Industrial Kitchen with Limestone Floors Design Ideas
Refine by:
Budget
Sort by:Popular Today
1 - 20 of 132 photos
Item 1 of 3

This is an example of a large industrial l-shaped open plan kitchen in Cambridgeshire with a double-bowl sink, shaker cabinets, green cabinets, quartzite benchtops, green splashback, stainless steel appliances, limestone floors, with island, grey floor and white benchtop.

Ticking every box on the client’s wish list, here is our single galley layout project located in Whittlesford. The owners of this property in this beautiful village embarked on a new project, transforming their outdated kitchen into something truly special, a Handmade Kitchen Company design at its core.
Defined by strong coloured cabinets and characterful quartz worktops, this design scheme brings a modern twist to our Classic In-Frame Shaker. Honouring traditional elements, it seamlessly integrates classic craftsmanship with details such as traditional cornices and a cock beaded front frame to ensure a timeless style.
At the hub is a generous-sized island where conversations can take place and cherished memories can be made with family and friends. Its large proportions meant that we could include an induction hob and surface hood that was close to the versatile cooking area.
To give the kitchen space a generous and indulgent colour, our client opted for this deep indigo hue – Dock Blue by Little Greene.
Further elevating the design and function of the kitchen is the Heartly Grey worktop. The right worktop elegantly ties a kitchen design together and this particular one ticks all the boxes for durability and high design.
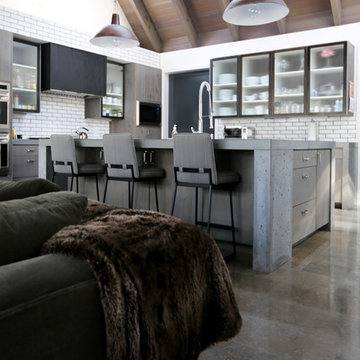
With an open plan complete with sky-high wood planked ceilings, every interior element of this kitchen is beautiful and functional. The massive concrete island centered in the space sets the bold tone and provides a welcome place to cook and congregate. Grove Brickworks in Sugar White lines the walls throughout the kitchen and leads into the adjoining spaces, providing an industrial aesthetic to this organically inspired home.
Cabochon Surfaces & Fixtures
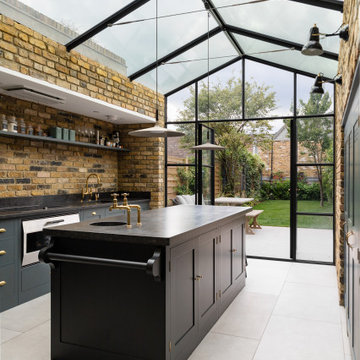
Small industrial galley separate kitchen in London with a drop-in sink, flat-panel cabinets, green cabinets, granite benchtops, beige splashback, brick splashback, panelled appliances, limestone floors, with island, beige floor and black benchtop.
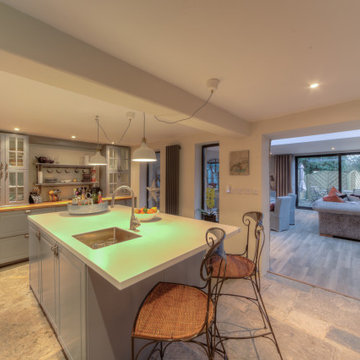
Questa cucina dipinta di grigio presenta un'enorme isola con piano in marmo che ha il frigorifero e il congelatore per lavastoviglie nascosti dietro le ante dell'armadio
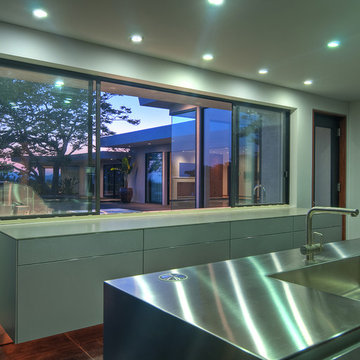
Modern Chef's Kitchen by Bulthaup with Pass Through Window to Patio
Photography by Jon Robershaw
This is an example of a large industrial separate kitchen in Los Angeles with an integrated sink, flat-panel cabinets, dark wood cabinets, stainless steel benchtops, stainless steel appliances, limestone floors, with island and black floor.
This is an example of a large industrial separate kitchen in Los Angeles with an integrated sink, flat-panel cabinets, dark wood cabinets, stainless steel benchtops, stainless steel appliances, limestone floors, with island and black floor.
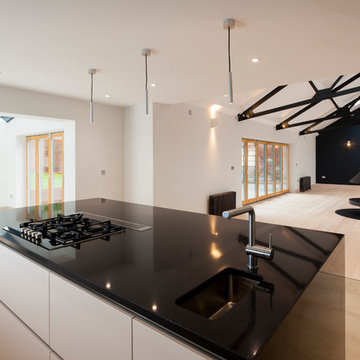
Open Plan Living
Chris Kemp
This is an example of an expansive industrial single-wall open plan kitchen in Kent with a double-bowl sink, flat-panel cabinets, grey cabinets, granite benchtops, metallic splashback, mirror splashback, stainless steel appliances, limestone floors and with island.
This is an example of an expansive industrial single-wall open plan kitchen in Kent with a double-bowl sink, flat-panel cabinets, grey cabinets, granite benchtops, metallic splashback, mirror splashback, stainless steel appliances, limestone floors and with island.
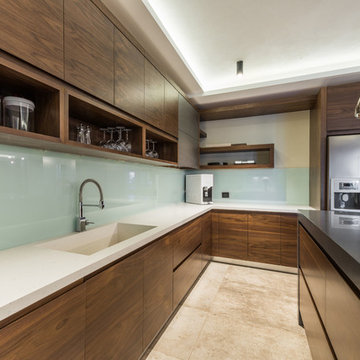
Finger pull veneer doors keep un unrivalled streamlined look.
Photo of a mid-sized industrial u-shaped eat-in kitchen in Sydney with an integrated sink, flat-panel cabinets, green cabinets, quartz benchtops, green splashback, glass sheet splashback, stainless steel appliances, limestone floors and with island.
Photo of a mid-sized industrial u-shaped eat-in kitchen in Sydney with an integrated sink, flat-panel cabinets, green cabinets, quartz benchtops, green splashback, glass sheet splashback, stainless steel appliances, limestone floors and with island.
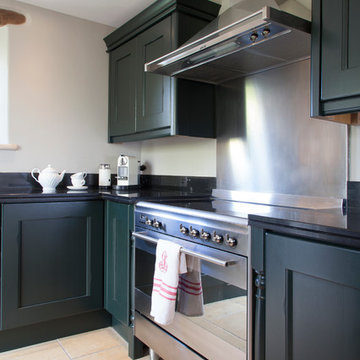
Photographs by Elayne Barre
Design ideas for a mid-sized industrial separate kitchen in Gloucestershire with raised-panel cabinets, green cabinets, metallic splashback, metal splashback, white appliances, limestone floors and no island.
Design ideas for a mid-sized industrial separate kitchen in Gloucestershire with raised-panel cabinets, green cabinets, metallic splashback, metal splashback, white appliances, limestone floors and no island.
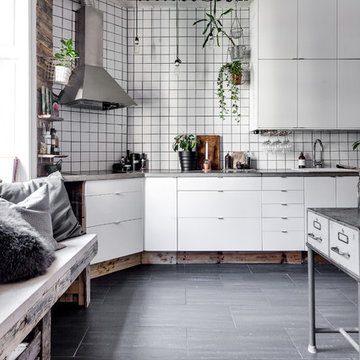
Birger Jarlsgatan 104 B
Foto: Henrik Nero
Styling: Stylingbolaget
Design ideas for a large industrial single-wall kitchen in Stockholm with flat-panel cabinets, white cabinets, granite benchtops, porcelain splashback, limestone floors and no island.
Design ideas for a large industrial single-wall kitchen in Stockholm with flat-panel cabinets, white cabinets, granite benchtops, porcelain splashback, limestone floors and no island.
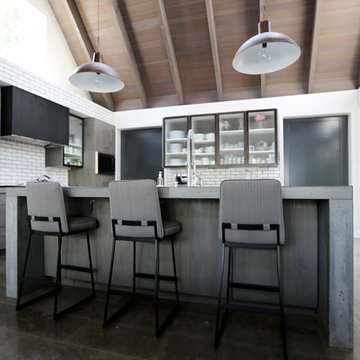
With an open plan complete with sky-high wood planked ceilings, every interior element of this kitchen is beautiful and functional.
Cabochon Surfaces & Fixtures
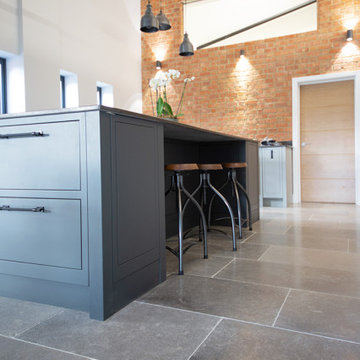
Farrow Grey limestone is a classic grey tile, featuring subtle tonal variations from dove grey through to soft anthracite. The warm hues blend effortlessly, creating a timeless charm, working beautifully in this industrial dutch barn.
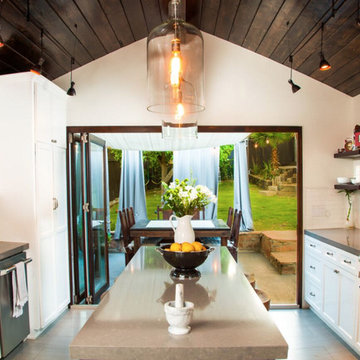
This is an example of a large industrial u-shaped eat-in kitchen in Los Angeles with a double-bowl sink, recessed-panel cabinets, white cabinets, wood benchtops, white splashback, subway tile splashback, stainless steel appliances, limestone floors, with island and beige floor.
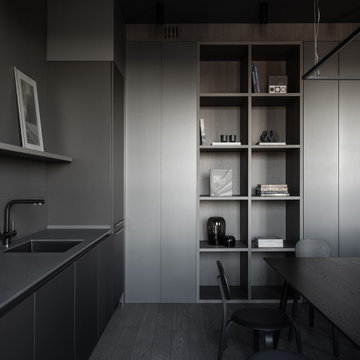
Кухня
Photo of a mid-sized industrial single-wall eat-in kitchen in Moscow with an undermount sink, grey cabinets, solid surface benchtops, grey splashback, limestone floors, no island, grey floor and grey benchtop.
Photo of a mid-sized industrial single-wall eat-in kitchen in Moscow with an undermount sink, grey cabinets, solid surface benchtops, grey splashback, limestone floors, no island, grey floor and grey benchtop.
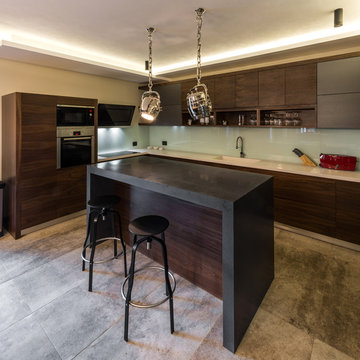
By lowering the oven and microwave cabinet it helps give the kitchen and open feel.
Inspiration for a mid-sized industrial u-shaped eat-in kitchen in Sydney with an integrated sink, flat-panel cabinets, green cabinets, quartz benchtops, green splashback, glass sheet splashback, stainless steel appliances, limestone floors and with island.
Inspiration for a mid-sized industrial u-shaped eat-in kitchen in Sydney with an integrated sink, flat-panel cabinets, green cabinets, quartz benchtops, green splashback, glass sheet splashback, stainless steel appliances, limestone floors and with island.
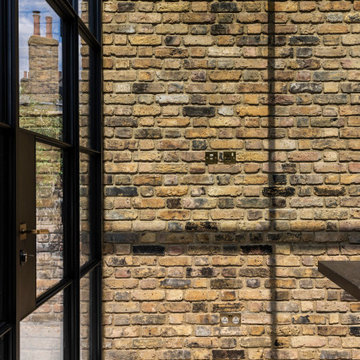
Design ideas for a small industrial galley separate kitchen in London with a drop-in sink, flat-panel cabinets, green cabinets, granite benchtops, beige splashback, brick splashback, panelled appliances, limestone floors, with island, beige floor and black benchtop.
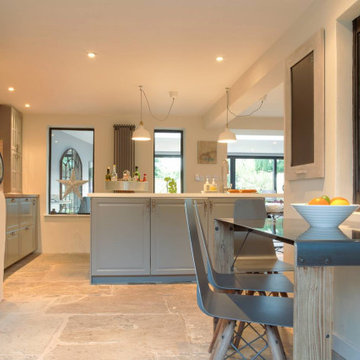
Questa cucina dipinta di grigio presenta un'enorme isola con piano in marmo che ha il frigorifero e il congelatore per lavastoviglie nascosti dietro le ante dell'armadio
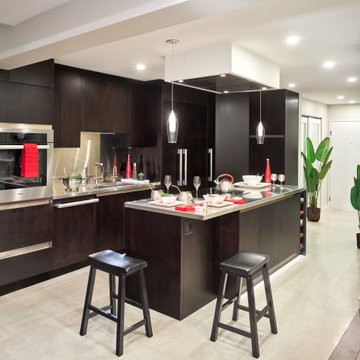
The kitchen’s cabinets are finished in a dark espresso stain, and dramatic, dark-stained walnut tones throughout the space—in five-inch wide-plank bamboo flooring, the backside finish of the eating bar, and on the barstools—add continuity, enhancing the sense of spaciousness.
These dark tones are contrasted with the dining area’s white cabinets and the kitchen and foyer’s light-coloured limestone, creating visual interest. To achieve the sleek-with-industrial-undertones look the client requested, the designer did away with protruding cabinet hardware by choosing clean-looking C and L channel recessed pulls, and opted for stainless-steel countertops, backsplash, and integrated sinks to lend the space an industrial edge.
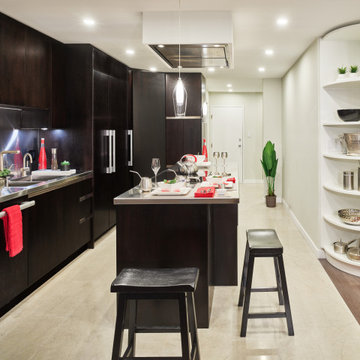
The kitchen’s cabinets are finished in a dark espresso stain, and dramatic, dark-stained walnut tones throughout the space—in five-inch wide-plank bamboo flooring, the backside finish of the eating bar, and on the barstools—add continuity, enhancing the sense of spaciousness.
These dark tones are contrasted with the dining area’s white cabinets and the kitchen and foyer’s light-coloured limestone, creating visual interest. To achieve the sleek-with-industrial-undertones look the client requested, the designer did away with protruding cabinet hardware by choosing clean-looking C and L channel recessed pulls, and opted for stainless-steel countertops, backsplash, and integrated sinks to lend the space an industrial edge.
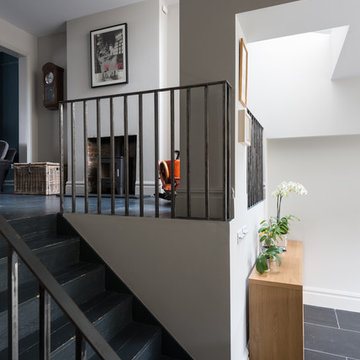
French + Tye
Design ideas for an industrial kitchen in London with flat-panel cabinets, medium wood cabinets, solid surface benchtops, limestone floors and with island.
Design ideas for an industrial kitchen in London with flat-panel cabinets, medium wood cabinets, solid surface benchtops, limestone floors and with island.
Industrial Kitchen with Limestone Floors Design Ideas
1