Industrial Kitchen with a Farmhouse Sink Design Ideas
Refine by:
Budget
Sort by:Popular Today
1 - 20 of 1,690 photos
Item 1 of 3

Part of a massive open planned area which includes Dinning, Lounge,Kitchen and butlers pantry.
Polished concrete through out with exposed steel and Timber beams.
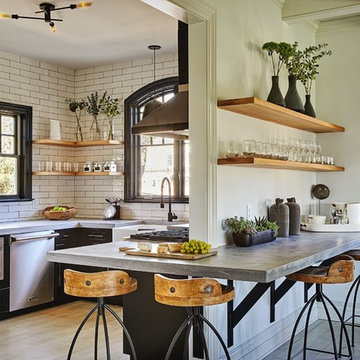
Mid-sized industrial u-shaped separate kitchen in New York with a farmhouse sink, black cabinets, concrete benchtops, white splashback, subway tile splashback, stainless steel appliances, light hardwood floors, no island, beige floor and flat-panel cabinets.
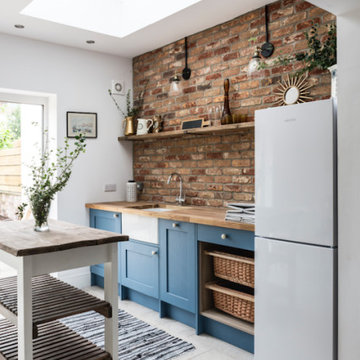
Kitchen Diner in this stunning extended three bedroom family home that has undergone full and sympathetic renovation keeping in tact the character and charm of a Victorian style property, together with a modern high end finish. See more of our work here: https://www.ihinteriors.co.uk
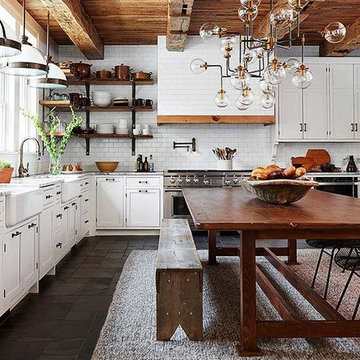
This is an example of a mid-sized industrial l-shaped eat-in kitchen in Columbus with a farmhouse sink, recessed-panel cabinets, white cabinets, quartz benchtops, white splashback, subway tile splashback, stainless steel appliances, slate floors, with island, grey floor and white benchtop.
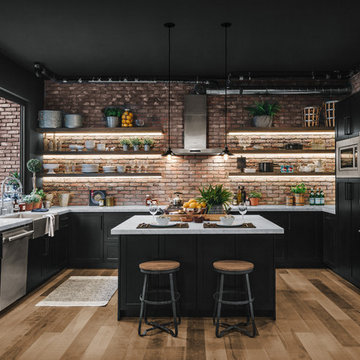
This is an example of a large industrial u-shaped kitchen in Los Angeles with laminate floors, a farmhouse sink, shaker cabinets, black cabinets, red splashback, brick splashback, stainless steel appliances, with island, brown floor and white benchtop.
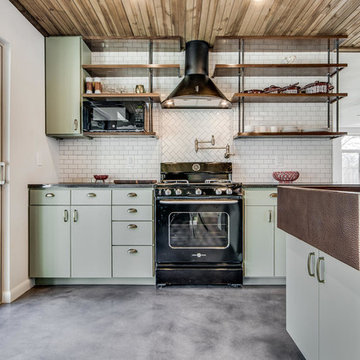
Its got that vintage flare with all the modern amenities.
This is an example of an industrial l-shaped kitchen in Austin with a farmhouse sink, flat-panel cabinets, green cabinets, wood benchtops, white splashback, black appliances, concrete floors and grey floor.
This is an example of an industrial l-shaped kitchen in Austin with a farmhouse sink, flat-panel cabinets, green cabinets, wood benchtops, white splashback, black appliances, concrete floors and grey floor.
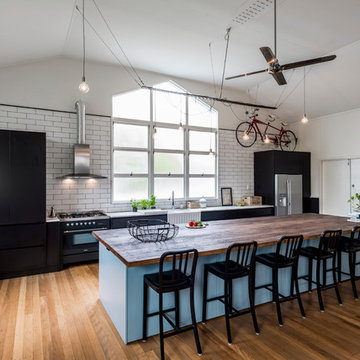
Originally a church and community centre, this Northside residence has been lovingly renovated by an enthusiastic young couple into a unique family home.
The design brief for this kitchen design was to create a larger than life industrial style kitchen that would not look lost in the enormous 8.3meter wide “assembly hall” area of this unassuming 1950’s suburban home. The inclusion of a large island that was proportionate to the space was a must have for the family.
The collation of different materials, textures and design features in this kitchen blend to create a functional, family-friendly, industrial style kitchen design that feels warm and inviting and entirely at home in its surroundings.
The clients desire for dark charcoal colour cabinetry is softened with the use of the ‘Bluegrass’ colour cabinets under the rough finish solid wood island bench. The sleek black handles on the island contrast the Bluegrass cabinet colour while tying the island in with the handless charcoal colour cabinets on the back wall.
With limited above bench wall space, the majority of storage is accommodated in 50-65kg capacity soft closing drawers under deep benchtops maximising the storage potential of the area.
The 1meter wide appliance cabinet has ample storage for small appliances in tall deep drawers under bench height while a pair of pocket doors above bench level open to reveal bench space for a toaster and coffee machine with a microwave space and shelving above.
This kitchen design earned our designer Anne Ellard, a spot in the final of KBDI’s 2017 Designer Awards. Award winners will be announced at a Gala event in Adelaide later this year.
Now in its ninth year, the KBDi Designer Awards is a well-established and highly regarded national event on the Australian design calendar. The program recognises the professionalism and talent of Australian kitchen and bathroom designers.
What the clients said: ” The end result of our experience with Anne and Kitchens by Kathie is a space that people walk into and everyone says “Wow!”. As well as being great to look at, it’s a pleasure to use, the space has both great form and function. Anne was extremely responsive to any issues or concerns that cropped up during the design/build process which made the whole process much smoother and enjoyable. Thanks again Anne, we’re extremely happy with the result.”
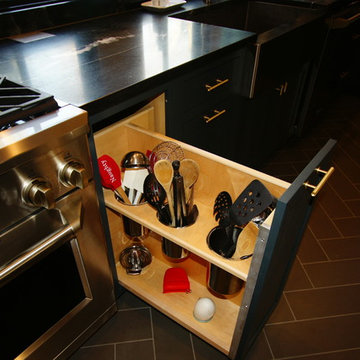
A Modern Farmhouse Kitchen remodel with subtle industrial styling, clean lines, texture and simple elegance Custom Cabinetry by Castleman Carpentry
- custom utensil / cutting board pull out
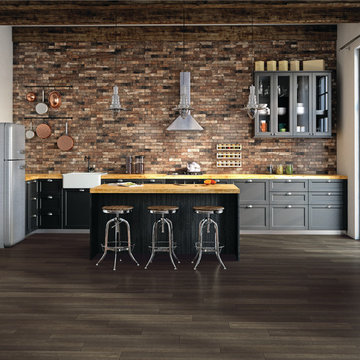
Photo features Urban District BRX, Downtown in 2x8 | Additional colors available: Eastside, Garden, Industrial, Midtown and Warehouse | Additional size available: 4x8
As a wholesale importer and distributor of tile, brick, and stone, we maintain a significant inventory to supply dealers, designers, architects, and tile setters. Although we only sell to the trade, our showroom is open to the public for product selection.
We have five showrooms in the Northwest and are the premier tile distributor for Idaho, Montana, Wyoming, and Eastern Washington. Our corporate branch is located in Boise, Idaho.
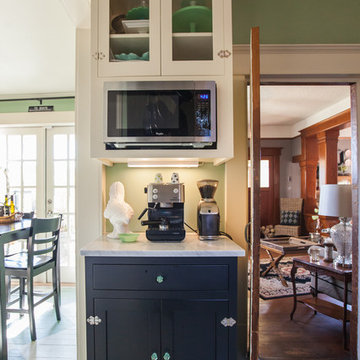
Debbie Schwab Photography. Every available space has been used in this kitchen. This cabinet unit is new and houses the recycle and our coffee station.
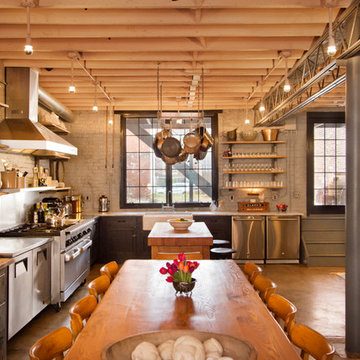
Bennett Frank McCarthy Architects, Inc.
Inspiration for an industrial kitchen in DC Metro with a farmhouse sink and stainless steel appliances.
Inspiration for an industrial kitchen in DC Metro with a farmhouse sink and stainless steel appliances.
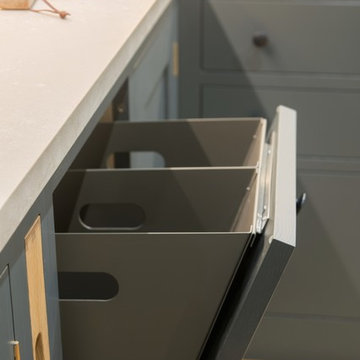
This shaker style kitchen is painted in Farrow & Ball Down Pipe. This integrated double pull out bin is out of the way when not in use but convenient to pull out when needed. The Concreto Biscotte worktop add a nice contrast with the style and colour of the cabinetry.
Carl Newland

Industrial Scandi Barn Kitchen
This is an example of a large industrial open plan kitchen in Adelaide with a farmhouse sink, black cabinets, quartz benchtops, black splashback, stone slab splashback, black appliances, travertine floors, with island, beige floor and black benchtop.
This is an example of a large industrial open plan kitchen in Adelaide with a farmhouse sink, black cabinets, quartz benchtops, black splashback, stone slab splashback, black appliances, travertine floors, with island, beige floor and black benchtop.
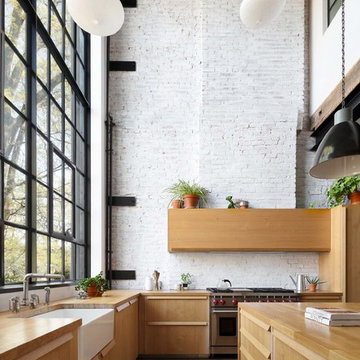
Landmarked Brooklyn Townhouse gut renovation kitchen design.
Design ideas for a large industrial l-shaped eat-in kitchen in New York with a farmhouse sink, flat-panel cabinets, wood benchtops, white splashback, brick splashback, stainless steel appliances, with island, brown floor, medium wood cabinets, dark hardwood floors and brown benchtop.
Design ideas for a large industrial l-shaped eat-in kitchen in New York with a farmhouse sink, flat-panel cabinets, wood benchtops, white splashback, brick splashback, stainless steel appliances, with island, brown floor, medium wood cabinets, dark hardwood floors and brown benchtop.
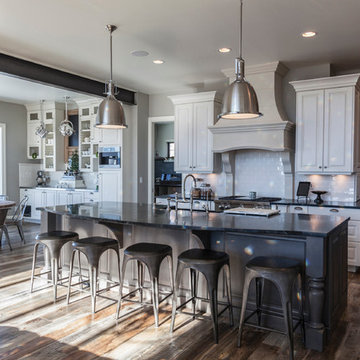
Lou Costy
Photo of an expansive industrial open plan kitchen in Other with a farmhouse sink, raised-panel cabinets, white cabinets, soapstone benchtops, white splashback, ceramic splashback, stainless steel appliances and medium hardwood floors.
Photo of an expansive industrial open plan kitchen in Other with a farmhouse sink, raised-panel cabinets, white cabinets, soapstone benchtops, white splashback, ceramic splashback, stainless steel appliances and medium hardwood floors.
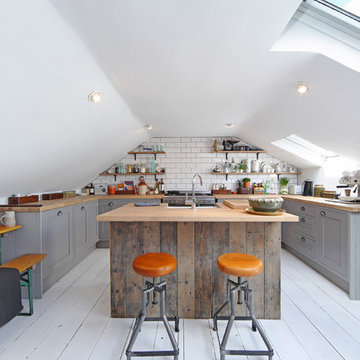
We tried to recycle as much as we could.
The floorboards were from an old mill in yorkshire, rough sawn and then waxed white.
Most of the furniture is from a range of Vintage shops around Hackney and flea markets.
The island is wrapped in the old floorboards as well as the kitchen shelves.
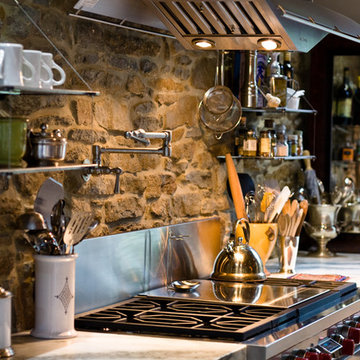
This project was a long labor of love. The clients adored this eclectic farm home from the moment they first opened the front door. They knew immediately as well that they would be making many careful changes to honor the integrity of its old architecture. The original part of the home is a log cabin built in the 1700’s. Several additions had been added over time. The dark, inefficient kitchen that was in place would not serve their lifestyle of entertaining and love of cooking well at all. Their wish list included large pro style appliances, lots of visible storage for collections of plates, silverware, and cookware, and a magazine-worthy end result in terms of aesthetics. After over two years into the design process with a wonderful plan in hand, construction began. Contractors experienced in historic preservation were an important part of the project. Local artisans were chosen for their expertise in metal work for one-of-a-kind pieces designed for this kitchen – pot rack, base for the antique butcher block, freestanding shelves, and wall shelves. Floor tile was hand chipped for an aged effect. Old barn wood planks and beams were used to create the ceiling. Local furniture makers were selected for their abilities to hand plane and hand finish custom antique reproduction pieces that became the island and armoire pantry. An additional cabinetry company manufactured the transitional style perimeter cabinetry. Three different edge details grace the thick marble tops which had to be scribed carefully to the stone wall. Cable lighting and lamps made from old concrete pillars were incorporated. The restored stone wall serves as a magnificent backdrop for the eye- catching hood and 60” range. Extra dishwasher and refrigerator drawers, an extra-large fireclay apron sink along with many accessories enhance the functionality of this two cook kitchen. The fabulous style and fun-loving personalities of the clients shine through in this wonderful kitchen. If you don’t believe us, “swing” through sometime and see for yourself! Matt Villano Photography
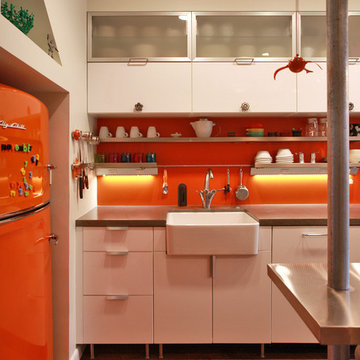
Photo by Kenneth M Wyner Phototgraphy
This is an example of an industrial kitchen in DC Metro with a farmhouse sink, concrete benchtops, coloured appliances, flat-panel cabinets, white cabinets and orange splashback.
This is an example of an industrial kitchen in DC Metro with a farmhouse sink, concrete benchtops, coloured appliances, flat-panel cabinets, white cabinets and orange splashback.
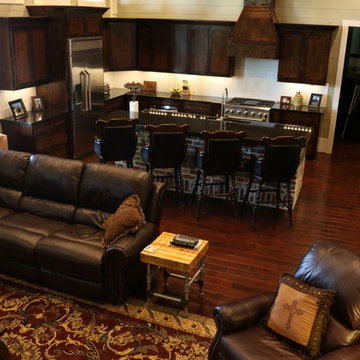
Elevated view of Great Room towards open concept kitchen
Inspiration for a large industrial l-shaped open plan kitchen in Houston with a farmhouse sink, shaker cabinets, dark wood cabinets, granite benchtops, white splashback, subway tile splashback, stainless steel appliances, medium hardwood floors and with island.
Inspiration for a large industrial l-shaped open plan kitchen in Houston with a farmhouse sink, shaker cabinets, dark wood cabinets, granite benchtops, white splashback, subway tile splashback, stainless steel appliances, medium hardwood floors and with island.
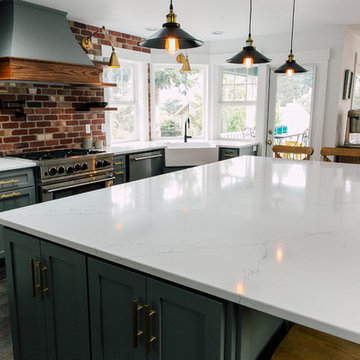
Katheryn Moran Photography
Design ideas for a small industrial l-shaped open plan kitchen in Seattle with a farmhouse sink, shaker cabinets, grey cabinets, quartzite benchtops, red splashback, brick splashback, stainless steel appliances, dark hardwood floors, with island, brown floor and white benchtop.
Design ideas for a small industrial l-shaped open plan kitchen in Seattle with a farmhouse sink, shaker cabinets, grey cabinets, quartzite benchtops, red splashback, brick splashback, stainless steel appliances, dark hardwood floors, with island, brown floor and white benchtop.
Industrial Kitchen with a Farmhouse Sink Design Ideas
1