Industrial Kitchen with Flat-panel Cabinets Design Ideas
Refine by:
Budget
Sort by:Popular Today
141 - 160 of 6,429 photos
Item 1 of 3
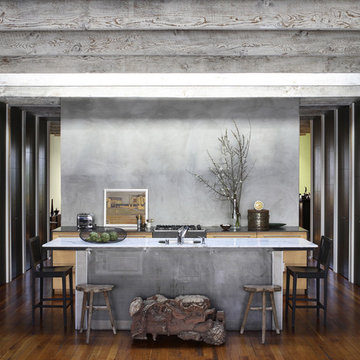
Photos Courtesy of Sharon Risedorph and Arrowood Photography
Photo of an industrial galley kitchen in San Francisco with flat-panel cabinets, black cabinets, marble benchtops and grey splashback.
Photo of an industrial galley kitchen in San Francisco with flat-panel cabinets, black cabinets, marble benchtops and grey splashback.
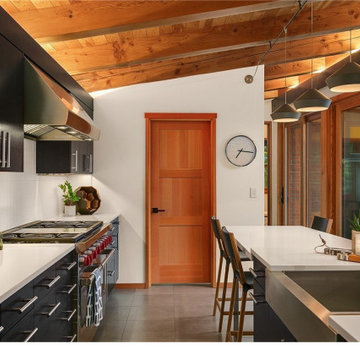
This is an example of an industrial single-wall separate kitchen in Seattle with a farmhouse sink, flat-panel cabinets, black cabinets, stainless steel appliances, concrete floors and with island.
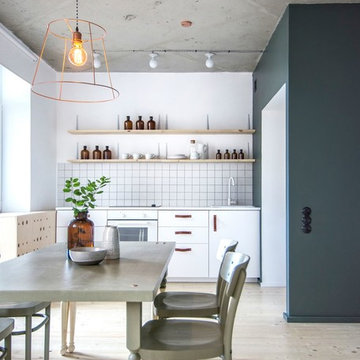
INT2architecture
Photo of a small industrial single-wall eat-in kitchen in Saint Petersburg with light hardwood floors, a drop-in sink, flat-panel cabinets, white cabinets, white splashback, white appliances and no island.
Photo of a small industrial single-wall eat-in kitchen in Saint Petersburg with light hardwood floors, a drop-in sink, flat-panel cabinets, white cabinets, white splashback, white appliances and no island.

Photo of an industrial galley kitchen in Madrid with flat-panel cabinets, black cabinets, grey splashback, panelled appliances, light hardwood floors, with island, beige floor, grey benchtop and exposed beam.

Это современная кухня с матовыми фасадами Mattelux, и пластиковой столешницей Duropal. На кухне нет ручек, для открывания используется профиль Gola черного цвета.

Design ideas for a mid-sized industrial galley separate kitchen in Moscow with an undermount sink, flat-panel cabinets, black cabinets, wood benchtops, black splashback, porcelain splashback, black appliances, marble floors, with island and brown benchtop.
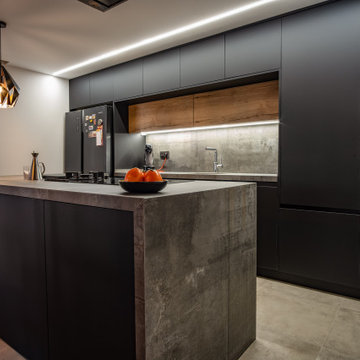
La Cocina del Apartamento de A&M se pone al servicio de la cocina profesional en casa. Isla de cocción con combinación de fogones de gas e inducción. La Campana integrada en el techo sobre la isla de cocción amplía el espacio visual hasta el techo, dando continuidad al espacio salón-cocina.
Puertas correderas en hierro y cristal para la separación cocina-salón, que otorgan versatilidad a la cocina y nos permiten incorporar la idea de "grandes ventanales" tan característicos de este estilo, enfatizando el look industrial de la casa
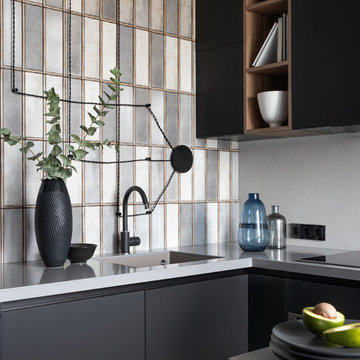
Кухонный фартук выполнен из трех видов плитки разной фактуры и оттенков. Композиционно плитка имитирует стеклоблоки — материал, часто используемый при оформлении лофт-пространств.
Для светильника над барной стойкой выбрали открытую проводку, проложенную по потолку и стене.
The kitchen apron is made of three types of tiles of different textures and shades. Compositionally, the tile imitates glass blocks - a material often used in the design of loft spaces.
For the lamp above the bar, they chose open wiring laid on the ceiling and wall.
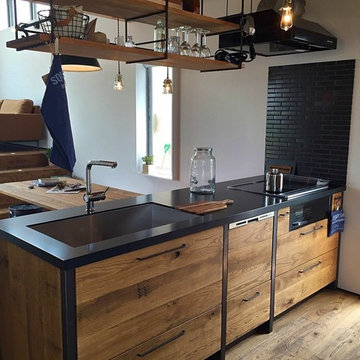
オリジナルキッチン
キッチン上部には使いやすいsquareオリジナル制作の
アイアン製シーリングラダーシェルフが標準設置
カフェのような収納、ディスプレイが完成します。
棚板はNEW足場板が標準装備
オプションでUSED足場板、オーク、ブラックチェリー、ウォールナットなどからお選びいただけます。
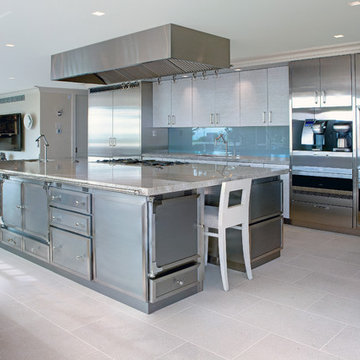
Photo of a large industrial kitchen in New York with an undermount sink, flat-panel cabinets, stainless steel cabinets, glass sheet splashback, stainless steel appliances and with island.
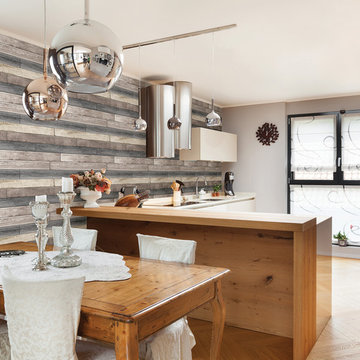
This industrial chic kitchen is truly breathtaking! From the walls to the floor to the furniture, every surface shines with rugged beauty.
Inspiration for an industrial l-shaped kitchen in Boston with flat-panel cabinets, beige cabinets, light hardwood floors and a peninsula.
Inspiration for an industrial l-shaped kitchen in Boston with flat-panel cabinets, beige cabinets, light hardwood floors and a peninsula.
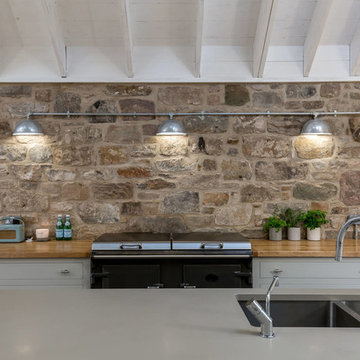
Exterior lighting on the original stone wall illuminates the Oak counter tops and Everhot cooker 120 in graphite. The Quooker is a welcome addition in the Island for instant boiling water.
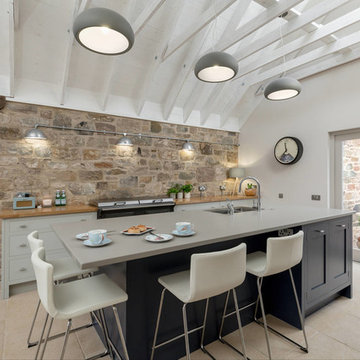
Electric conduits were run on the original stone wall for electrical sockets and lighting above the worktops and Everhot cooker. Exterior lighting was chosen in a steel finish.
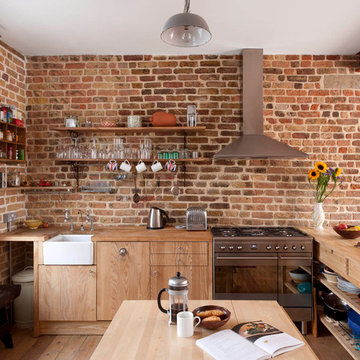
Design ideas for an industrial l-shaped kitchen in London with a farmhouse sink, flat-panel cabinets, light wood cabinets, stainless steel appliances, light hardwood floors and with island.

Design ideas for a mid-sized industrial galley eat-in kitchen in DC Metro with an undermount sink, flat-panel cabinets, black cabinets, soapstone benchtops, black splashback, stone slab splashback, panelled appliances, concrete floors, with island, grey floor and black benchtop.
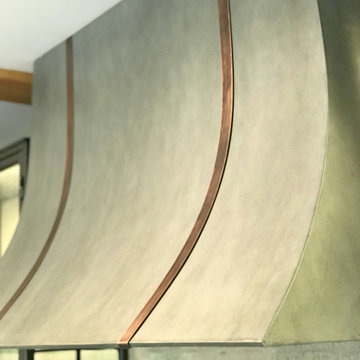
This beautiful Pocono Mountain home resides on over 200 acres and sits atop a cliff overlooking 3 waterfalls! Because the home already offered much rustic and wood elements, the kitchen was well balanced out with cleaner lines and an industrial look with many custom touches for a very custom home.
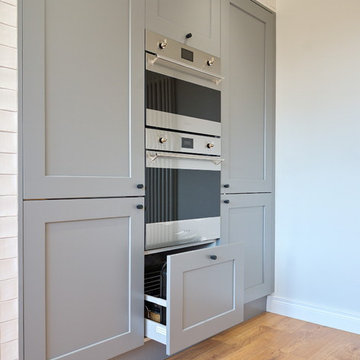
This striking space blends modern, classic and industrial touches to create an eclectic and homely feel.
The cabinets are a mixture of flat and panelled doors in grey tones, whilst the mobile island is in contrasting graphite and oak. There is a lot of flexible storage in the space with a multitude of drawers replacing wall cabinets, and all areas are clearly separated in to zones- including a dedicated space for storing all food, fresh, frozen and ambient.
The home owner was not afraid to take risks, and the overall look is contemporary but timeless with a touch of fun thrown in!
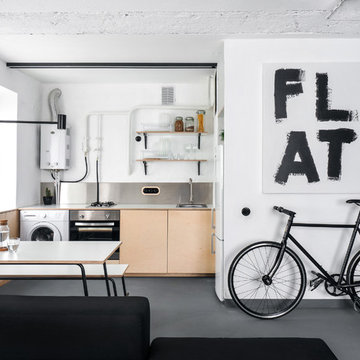
Сергей Мельников
Photo of an industrial single-wall open plan kitchen in Other with a drop-in sink, flat-panel cabinets, metallic splashback, stainless steel appliances, no island, grey floor, light wood cabinets and white benchtop.
Photo of an industrial single-wall open plan kitchen in Other with a drop-in sink, flat-panel cabinets, metallic splashback, stainless steel appliances, no island, grey floor, light wood cabinets and white benchtop.
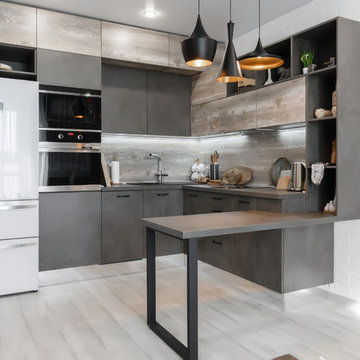
8-937 984 19 45
• Собственное производство
• Широкий модульный ряд и проекты по индивидуальным размерам
• Комплексная застройка дома
• Лучшие европейские материалы и комплектующие • Цветовая палитра более 1000 наименований.
• Кратчайшие сроки изготовления
• Рассрочка платежа
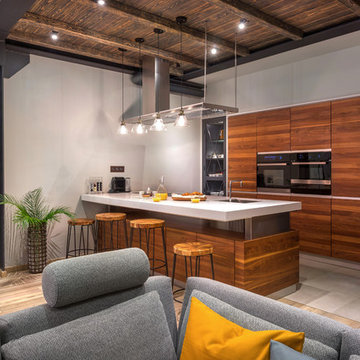
Большая часть мебели и предметов интерьера изготовлена по авторскому дизайну.
Авторы проекта: Станислав Тихонов, Антон Костюкович
Design ideas for an industrial galley open plan kitchen in Moscow with an undermount sink, flat-panel cabinets, medium wood cabinets, stainless steel appliances, with island, grey floor and white benchtop.
Design ideas for an industrial galley open plan kitchen in Moscow with an undermount sink, flat-panel cabinets, medium wood cabinets, stainless steel appliances, with island, grey floor and white benchtop.
Industrial Kitchen with Flat-panel Cabinets Design Ideas
8