Industrial Kitchen with Medium Hardwood Floors Design Ideas
Refine by:
Budget
Sort by:Popular Today
1 - 20 of 2,244 photos
Item 1 of 3
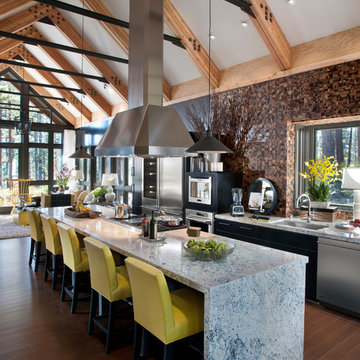
This is an example of a large industrial galley open plan kitchen in Sacramento with an undermount sink, flat-panel cabinets, black cabinets, brown splashback, stainless steel appliances, medium hardwood floors, with island and mosaic tile splashback.

Design ideas for a mid-sized industrial l-shaped open plan kitchen in Moscow with a double-bowl sink, flat-panel cabinets, black cabinets, quartz benchtops, black splashback, engineered quartz splashback, panelled appliances, with island, black benchtop, exposed beam, medium hardwood floors and brown floor.

ALl Black Kitchen in Black Fenix, with recessed Handles in Black and 12mm Fenix Top
Small industrial galley separate kitchen in Atlanta with a drop-in sink, flat-panel cabinets, black cabinets, laminate benchtops, black splashback, timber splashback, black appliances, medium hardwood floors, no island, brown floor, black benchtop and coffered.
Small industrial galley separate kitchen in Atlanta with a drop-in sink, flat-panel cabinets, black cabinets, laminate benchtops, black splashback, timber splashback, black appliances, medium hardwood floors, no island, brown floor, black benchtop and coffered.

Кухня.
Материалы: на стене кирпич XIX века, BrickTiles; инженерная доска на полу и стенах, Finex; керамическая плитка на полу, Equipe.
Мебель и оборудование: кухонный гарнитур, Giulia Novars; барные стулья, Archpole; свет, Centrsvet.
Декор: Moon-stores, Afro Home; искусственные растения, Treez Collection; на стене картина Владимира Дудкина “Население”, галерея Kvartira S.
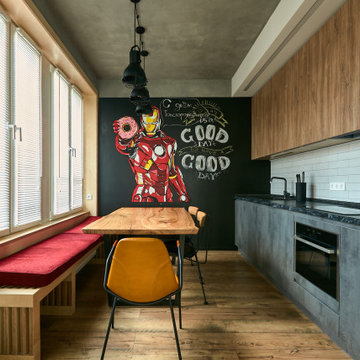
This is an example of an industrial single-wall eat-in kitchen in Moscow with a drop-in sink, flat-panel cabinets, grey cabinets, white splashback, stainless steel appliances, medium hardwood floors, brown floor, black benchtop, no island and recessed.
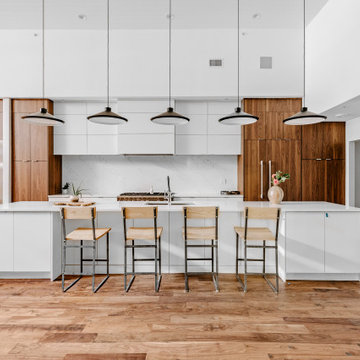
Industrial galley open plan kitchen in Denver with an undermount sink, flat-panel cabinets, medium wood cabinets, white splashback, stone slab splashback, panelled appliances, medium hardwood floors, with island, brown floor, white benchtop and timber.

Mid-sized industrial galley eat-in kitchen in Columbus with a drop-in sink, recessed-panel cabinets, black cabinets, wood benchtops, brown splashback, brick splashback, black appliances, medium hardwood floors, with island, grey floor and brown benchtop.
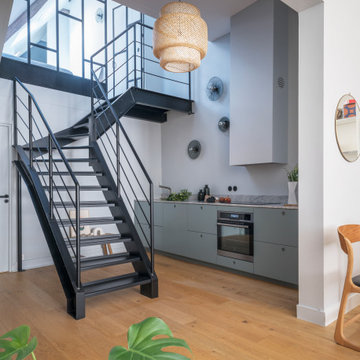
Agencement d'une cuisine avec un linéaire et un mur de placard. Plan de travail en granit Borgen. Ral des façades et des murs définit selon le camaïeu du granit. Réalisation sur-mesure par un menuisier des façades, des poignées intégrées et du caisson de la hotte. Les appliques en verre soufflé et une co-réalisation avec le verrier Arcam Glass.
crédit photo Germain Herriau
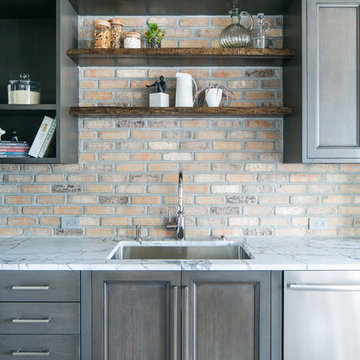
Interior Designer Rebecca Robeson created a Kitchen her client would want to come home to. With a nod to the Industrial, Rebecca's goal was to turn the outdated, oak cabinet kitchen, into a hip, modern space reflecting the homeowners LOVE FOR THE LOFT! Paul Anderson from Exquisite Kitchen Design worked closely with the team at Robeson Design on Rebecca’s vision to insure every detail was built to perfection. Custom cabinets of ...... include luxury features such as live edge curly maple shelves above the sink, hand forged steel kick-plates to the floor, touch latch drawers and easy close hinges... just to name a few. To highlight it all, individually lit drawers and cabinets activate upon opening. The marble countertops rest below the used brick veneer as both wrap around to the Home Bar.
Earthwood Custom Remodeling, Inc.
Exquisite Kitchen Design
Rocky Mountain Hardware
Tech Lighting - Black Whale Lighting
Photos by Ryan Garvin Photography
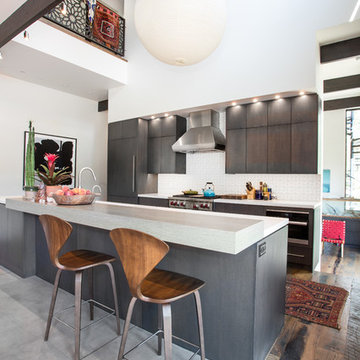
Scot Zimmerman
Industrial eat-in kitchen in Salt Lake City with medium hardwood floors and with island.
Industrial eat-in kitchen in Salt Lake City with medium hardwood floors and with island.
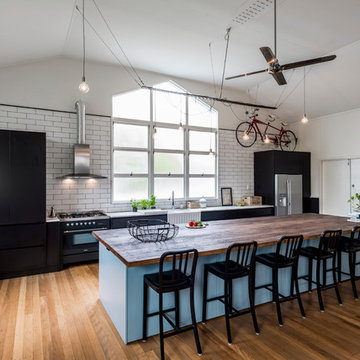
Originally a church and community centre, this Northside residence has been lovingly renovated by an enthusiastic young couple into a unique family home.
The design brief for this kitchen design was to create a larger than life industrial style kitchen that would not look lost in the enormous 8.3meter wide “assembly hall” area of this unassuming 1950’s suburban home. The inclusion of a large island that was proportionate to the space was a must have for the family.
The collation of different materials, textures and design features in this kitchen blend to create a functional, family-friendly, industrial style kitchen design that feels warm and inviting and entirely at home in its surroundings.
The clients desire for dark charcoal colour cabinetry is softened with the use of the ‘Bluegrass’ colour cabinets under the rough finish solid wood island bench. The sleek black handles on the island contrast the Bluegrass cabinet colour while tying the island in with the handless charcoal colour cabinets on the back wall.
With limited above bench wall space, the majority of storage is accommodated in 50-65kg capacity soft closing drawers under deep benchtops maximising the storage potential of the area.
The 1meter wide appliance cabinet has ample storage for small appliances in tall deep drawers under bench height while a pair of pocket doors above bench level open to reveal bench space for a toaster and coffee machine with a microwave space and shelving above.
This kitchen design earned our designer Anne Ellard, a spot in the final of KBDI’s 2017 Designer Awards. Award winners will be announced at a Gala event in Adelaide later this year.
Now in its ninth year, the KBDi Designer Awards is a well-established and highly regarded national event on the Australian design calendar. The program recognises the professionalism and talent of Australian kitchen and bathroom designers.
What the clients said: ” The end result of our experience with Anne and Kitchens by Kathie is a space that people walk into and everyone says “Wow!”. As well as being great to look at, it’s a pleasure to use, the space has both great form and function. Anne was extremely responsive to any issues or concerns that cropped up during the design/build process which made the whole process much smoother and enjoyable. Thanks again Anne, we’re extremely happy with the result.”
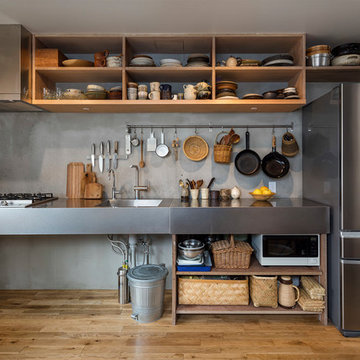
シンプルなデザインのシンクや業務用の棚など、機能性を第一に考えてコーディネイトしたキッチン。業務用の実務的なデザインと作家ものの器が調和している。
Industrial single-wall kitchen in Tokyo with an integrated sink, open cabinets, stainless steel benchtops, grey splashback, medium hardwood floors and brown floor.
Industrial single-wall kitchen in Tokyo with an integrated sink, open cabinets, stainless steel benchtops, grey splashback, medium hardwood floors and brown floor.

The sophisticated blend of wood cabinetry and unfinished brick walls and ceiling is brought together by the uniquely modern pendant lighting.
Inspiration for a large industrial galley kitchen pantry in New York with a double-bowl sink, flat-panel cabinets, medium wood cabinets, granite benchtops, white splashback, stone tile splashback, stainless steel appliances, medium hardwood floors and with island.
Inspiration for a large industrial galley kitchen pantry in New York with a double-bowl sink, flat-panel cabinets, medium wood cabinets, granite benchtops, white splashback, stone tile splashback, stainless steel appliances, medium hardwood floors and with island.
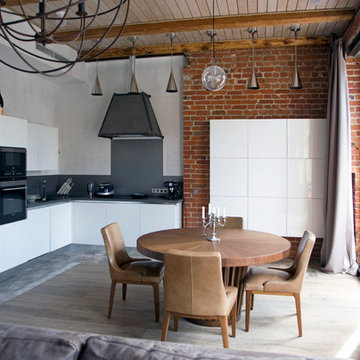
Анна Веретенникова, Ирина Николаева
Industrial l-shaped open plan kitchen in Moscow with flat-panel cabinets, white cabinets, grey splashback, black appliances, medium hardwood floors and no island.
Industrial l-shaped open plan kitchen in Moscow with flat-panel cabinets, white cabinets, grey splashback, black appliances, medium hardwood floors and no island.
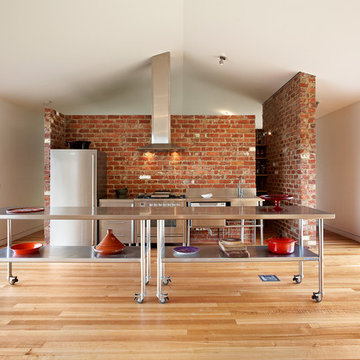
Industrial single-wall open plan kitchen in Melbourne with open cabinets, stainless steel cabinets, stainless steel benchtops, stainless steel appliances, with island and medium hardwood floors.

Inspiration for a small industrial l-shaped eat-in kitchen in Moscow with a drop-in sink, flat-panel cabinets, white cabinets, wood benchtops, beige splashback, ceramic splashback, black appliances, medium hardwood floors, no island, brown floor and beige benchtop.

VISTA DEL LIVING Y DINING DESDE LA BARRA DE DESAYUNO EN MADERA DE ROBLE A MEDIDA. EN ESTA VISTA DESTACA LA ILUMINACIÓN TANTO TECNICA COMO DECORATIVA Y EL FRENTE DE LA TV, CON UN MUEBLE SUSPENDIDO DE 3 MTR
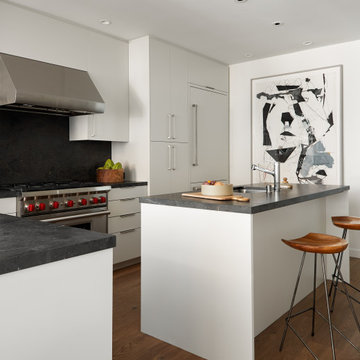
Inspiration for an industrial l-shaped kitchen in San Francisco with an undermount sink, flat-panel cabinets, white cabinets, black splashback, stone slab splashback, panelled appliances, medium hardwood floors, with island, brown floor and black benchtop.
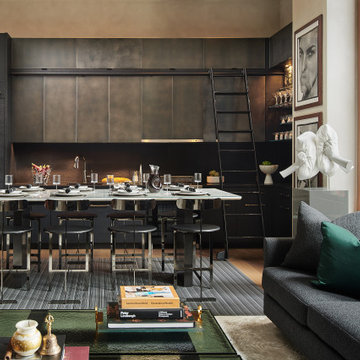
This project was a gut renovation of a loft on Park Ave. South in Manhattan – it’s the personal residence of Andrew Petronio, partner at KA Design Group. Bilotta Senior Designer, Jeff Eakley, has worked with KA Design for 20 years. When it was time for Andrew to do his own kitchen, working with Jeff was a natural choice to bring it to life. Andrew wanted a modern, industrial, European-inspired aesthetic throughout his NYC loft. The allotted kitchen space wasn’t very big; it had to be designed in such a way that it was compact, yet functional, to allow for both plenty of storage and dining. Having an island look out over the living room would be too heavy in the space; instead they opted for a bar height table and added a second tier of cabinets for extra storage above the walls, accessible from the black-lacquer rolling library ladder. The dark finishes were selected to separate the kitchen from the rest of the vibrant, art-filled living area – a mix of dark textured wood and a contrasting smooth metal, all custom-made in Bilotta Collection Cabinetry. The base cabinets and refrigerator section are a horizontal-grained rift cut white oak with an Ebony stain and a wire-brushed finish. The wall cabinets are the focal point – stainless steel with a dark patina that brings out black and gold hues, picked up again in the blackened, brushed gold decorative hardware from H. Theophile. The countertops by Eastern Stone are a smooth Black Absolute; the backsplash is a black textured limestone from Artistic Tile that mimics the finish of the base cabinets. The far corner is all mirrored, elongating the room. They opted for the all black Bertazzoni range and wood appliance panels for a clean, uninterrupted run of cabinets.
Designer: Jeff Eakley with Andrew Petronio partner at KA Design Group. Photographer: Stefan Radtke
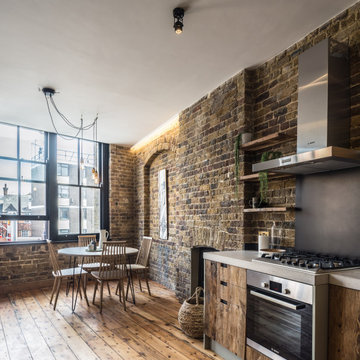
Brandler London were employed to carry out the conversion of an old hop warehouse in Southwark Bridge Road. The works involved a complete demolition of the interior with removal of unstable floors, roof and additional structural support being installed. The structural works included the installation of new structural floors, including an additional one, and new staircases of various types throughout. A new roof was also installed to the structure. The project also included the replacement of all existing MEP (mechanical, electrical & plumbing), fire detection and alarm systems and IT installations. New boiler and heating systems were installed as well as electrical cabling, mains distribution and sub-distribution boards throughout. The fit out decorative flooring, ceilings, walls and lighting as well as complete decoration throughout. The existing windows were kept in place but were repaired and renovated prior to the installation of an additional double glazing system behind them. A roof garden complete with decking and a glass and steel balustrade system and including planting, a hot tub and furniture. The project was completed within nine months from the commencement of works on site.
Industrial Kitchen with Medium Hardwood Floors Design Ideas
1