Industrial Kitchen with Medium Wood Cabinets Design Ideas
Refine by:
Budget
Sort by:Popular Today
81 - 100 of 1,026 photos
Item 1 of 3
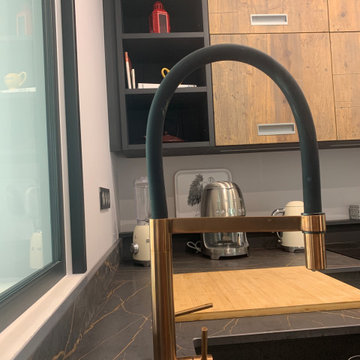
L'ensemble sanitaire fait éclore les veines colorés du plan de travail en céramique.
This is an example of a mid-sized industrial open plan kitchen in Nancy with an integrated sink, beaded inset cabinets, medium wood cabinets, granite benchtops, beige splashback, ceramic splashback, panelled appliances, ceramic floors, beige floor and black benchtop.
This is an example of a mid-sized industrial open plan kitchen in Nancy with an integrated sink, beaded inset cabinets, medium wood cabinets, granite benchtops, beige splashback, ceramic splashback, panelled appliances, ceramic floors, beige floor and black benchtop.
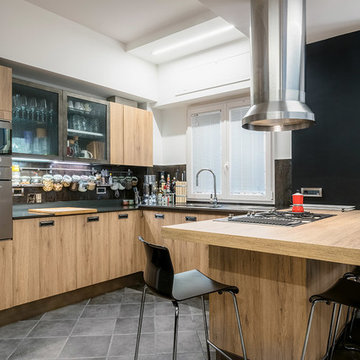
Fotografie di Emiliano Vincenti | © Tutti i diritti riservati
Small industrial u-shaped open plan kitchen in Rome with flat-panel cabinets, medium wood cabinets, a peninsula, an undermount sink, marble benchtops, stainless steel appliances, porcelain floors, grey floor, black benchtop, black splashback and marble splashback.
Small industrial u-shaped open plan kitchen in Rome with flat-panel cabinets, medium wood cabinets, a peninsula, an undermount sink, marble benchtops, stainless steel appliances, porcelain floors, grey floor, black benchtop, black splashback and marble splashback.
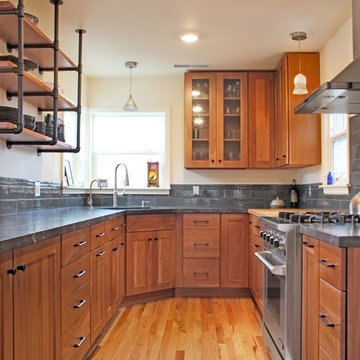
Less is more in this narrow kitchen. With a clean color palette, the open shelves (brilliantly built by the client) add an industrial style to a modernized farmhouse. The cherry cabinets give a warmth and vibrancy to the space, which reminds us of all of the beautiful Redwood trees on the mountains in the view from the sink.
Photos by Nicolette Jarquin
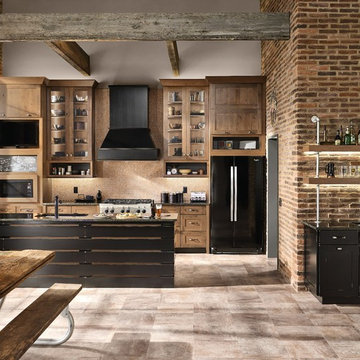
This kitchen features a TV/Microwave messaging center for quick meals on the run and then a wall appliance garage that opens up to store small appliances. Also included are a bar area to keep the relaxing-with-a-drink crowd out of the way of the cooks in the kitchen.
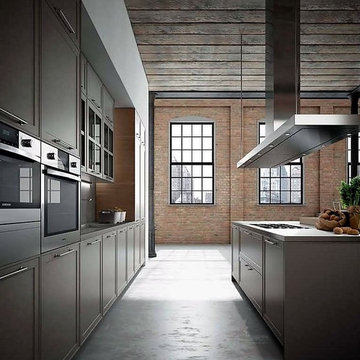
This is an example of a large industrial galley open plan kitchen in New York with shaker cabinets, medium wood cabinets, wood benchtops, concrete floors, grey floor and with island.
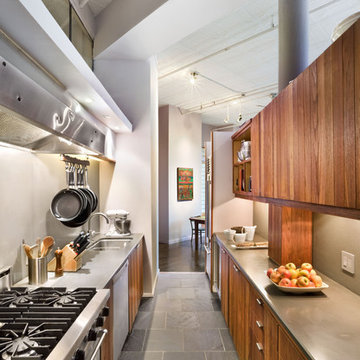
Design ideas for an industrial galley separate kitchen in New York with stainless steel appliances, an undermount sink, flat-panel cabinets, medium wood cabinets and slate floors.
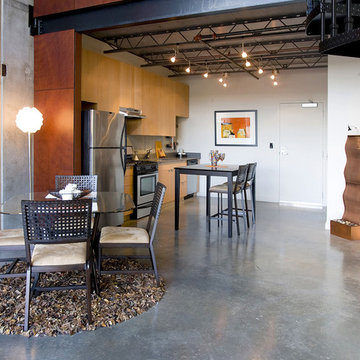
This is the model unit for modern live-work lofts. The loft features 23 foot high ceilings, a spiral staircase, and an open bedroom mezzanine.
This is an example of a mid-sized industrial single-wall eat-in kitchen in Portland with flat-panel cabinets, medium wood cabinets, stainless steel appliances, an undermount sink, concrete benchtops, concrete floors, no island and grey floor.
This is an example of a mid-sized industrial single-wall eat-in kitchen in Portland with flat-panel cabinets, medium wood cabinets, stainless steel appliances, an undermount sink, concrete benchtops, concrete floors, no island and grey floor.
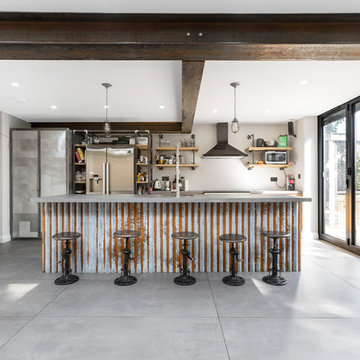
Design ideas for a large industrial galley eat-in kitchen in London with an integrated sink, flat-panel cabinets, medium wood cabinets, concrete benchtops, brick splashback, stainless steel appliances, concrete floors, with island and grey floor.
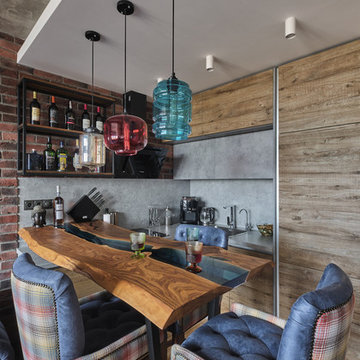
This is an example of a small industrial u-shaped open plan kitchen in Moscow with an undermount sink, flat-panel cabinets, medium wood cabinets, wood benchtops, grey splashback, black appliances, laminate floors, no island, beige floor and turquoise benchtop.
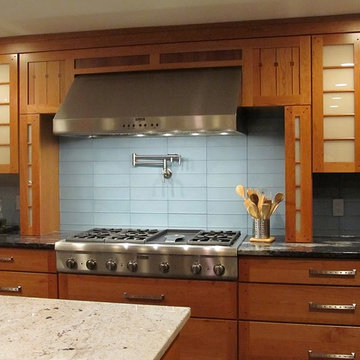
Design ideas for a mid-sized industrial u-shaped separate kitchen in New York with an undermount sink, flat-panel cabinets, medium wood cabinets, granite benchtops, blue splashback, glass tile splashback, stainless steel appliances, with island, porcelain floors and grey floor.
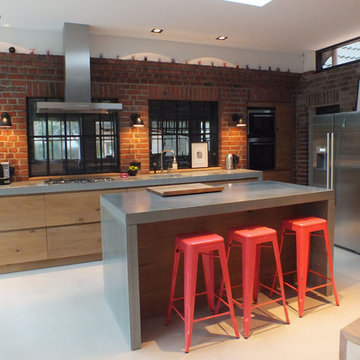
Design ideas for a mid-sized industrial single-wall open plan kitchen in Hamburg with with island, a single-bowl sink, flat-panel cabinets, medium wood cabinets and stainless steel appliances.
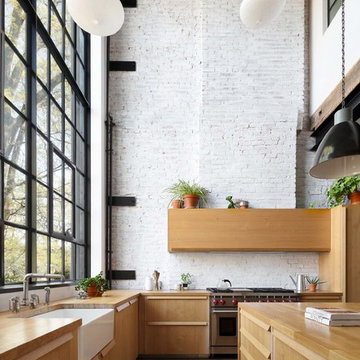
Landmarked Brooklyn Townhouse gut renovation kitchen design.
Design ideas for a large industrial l-shaped eat-in kitchen in New York with a farmhouse sink, flat-panel cabinets, wood benchtops, white splashback, brick splashback, stainless steel appliances, with island, brown floor, medium wood cabinets, dark hardwood floors and brown benchtop.
Design ideas for a large industrial l-shaped eat-in kitchen in New York with a farmhouse sink, flat-panel cabinets, wood benchtops, white splashback, brick splashback, stainless steel appliances, with island, brown floor, medium wood cabinets, dark hardwood floors and brown benchtop.
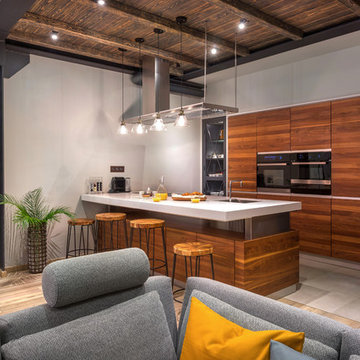
Большая часть мебели и предметов интерьера изготовлена по авторскому дизайну.
Авторы проекта: Станислав Тихонов, Антон Костюкович
Design ideas for an industrial galley open plan kitchen in Moscow with an undermount sink, flat-panel cabinets, medium wood cabinets, stainless steel appliances, with island, grey floor and white benchtop.
Design ideas for an industrial galley open plan kitchen in Moscow with an undermount sink, flat-panel cabinets, medium wood cabinets, stainless steel appliances, with island, grey floor and white benchtop.
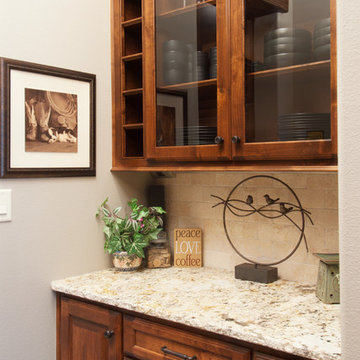
C.J. White Photography
Photo of a small industrial galley separate kitchen in Dallas with raised-panel cabinets, medium wood cabinets, granite benchtops, beige splashback, stone tile splashback and medium hardwood floors.
Photo of a small industrial galley separate kitchen in Dallas with raised-panel cabinets, medium wood cabinets, granite benchtops, beige splashback, stone tile splashback and medium hardwood floors.
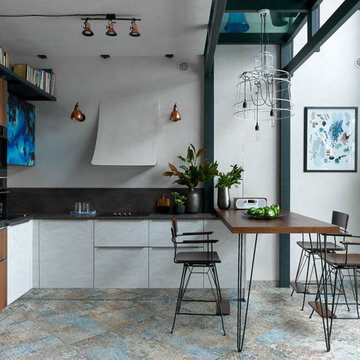
Дизайн: Сергей Рынденкин, студия Yoroomdesign.
Фотограф: Сергей Красюк.
Плитка из старого кирпича: BrickTiles.Ru.
Photo of an industrial l-shaped eat-in kitchen in Moscow with flat-panel cabinets, medium wood cabinets, black splashback, black appliances, multi-coloured floor and black benchtop.
Photo of an industrial l-shaped eat-in kitchen in Moscow with flat-panel cabinets, medium wood cabinets, black splashback, black appliances, multi-coloured floor and black benchtop.
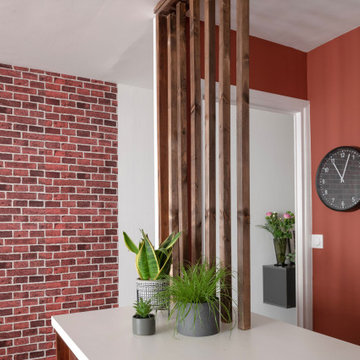
Tapisserie brique Terra Cotta : 4 MURS.
Mur Terra Cotta : FARROW AND BALL.
Cuisine : HOWDENS.
Luminaire : LEROY MERLIN.
Ameublement : IKEA.
Inspiration for a mid-sized industrial single-wall eat-in kitchen in Lyon with beaded inset cabinets, medium wood cabinets, wood benchtops, with island and beige benchtop.
Inspiration for a mid-sized industrial single-wall eat-in kitchen in Lyon with beaded inset cabinets, medium wood cabinets, wood benchtops, with island and beige benchtop.
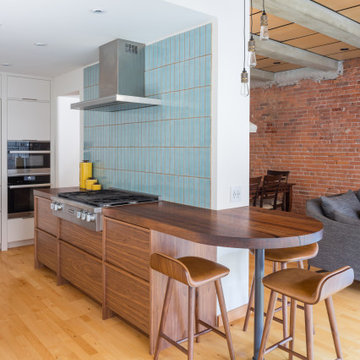
Design ideas for an industrial u-shaped kitchen in Vancouver with flat-panel cabinets, medium wood cabinets, a peninsula, blue benchtop, stainless steel appliances, light hardwood floors and beige floor.
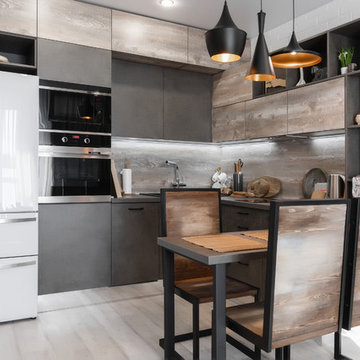
8-926-318-9510
• Собственное производство
• Широкий модульный ряд и проекты по индивидуальным размерам
• Комплексная застройка дома
• Лучшие европейские материалы и комплектующие • Цветовая палитра более 1000 наименований.
• Кратчайшие сроки изготовления
• Рассрочка платежа
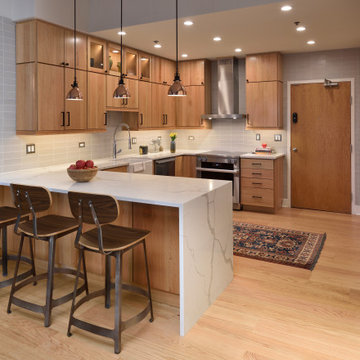
Design ideas for an industrial u-shaped kitchen in Chicago with a farmhouse sink, flat-panel cabinets, medium wood cabinets, grey splashback, stainless steel appliances, light hardwood floors, a peninsula, beige floor and white benchtop.
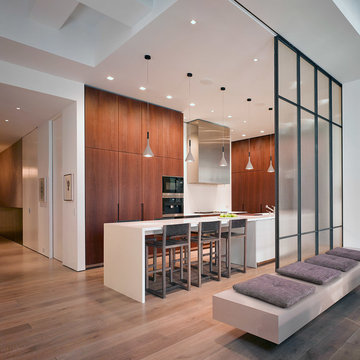
This is an example of an industrial l-shaped eat-in kitchen in New York with flat-panel cabinets, medium wood cabinets, stainless steel appliances, white benchtop, white splashback, medium hardwood floors, a peninsula and brown floor.
Industrial Kitchen with Medium Wood Cabinets Design Ideas
5