Industrial Kitchen with Multi-Coloured Floor Design Ideas
Refine by:
Budget
Sort by:Popular Today
61 - 80 of 336 photos
Item 1 of 3
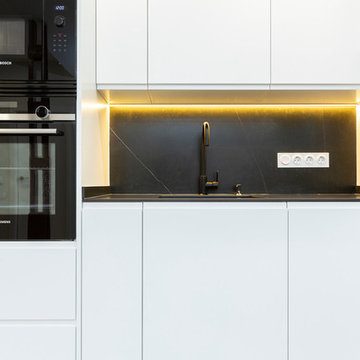
Mid-sized industrial l-shaped open plan kitchen in Madrid with a single-bowl sink, flat-panel cabinets, white cabinets, quartz benchtops, black splashback, stone slab splashback, black appliances, porcelain floors, with island, multi-coloured floor and black benchtop.
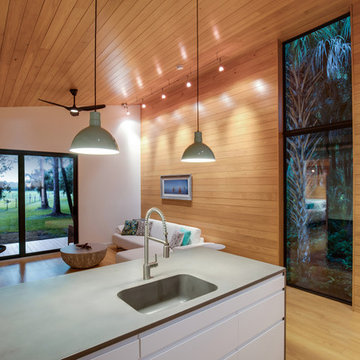
I built this on my property for my aging father who has some health issues. Handicap accessibility was a factor in design. His dream has always been to try retire to a cabin in the woods. This is what he got.
It is a 1 bedroom, 1 bath with a great room. It is 600 sqft of AC space. The footprint is 40' x 26' overall.
The site was the former home of our pig pen. I only had to take 1 tree to make this work and I planted 3 in its place. The axis is set from root ball to root ball. The rear center is aligned with mean sunset and is visible across a wetland.
The goal was to make the home feel like it was floating in the palms. The geometry had to simple and I didn't want it feeling heavy on the land so I cantilevered the structure beyond exposed foundation walls. My barn is nearby and it features old 1950's "S" corrugated metal panel walls. I used the same panel profile for my siding. I ran it vertical to match the barn, but also to balance the length of the structure and stretch the high point into the canopy, visually. The wood is all Southern Yellow Pine. This material came from clearing at the Babcock Ranch Development site. I ran it through the structure, end to end and horizontally, to create a seamless feel and to stretch the space. It worked. It feels MUCH bigger than it is.
I milled the material to specific sizes in specific areas to create precise alignments. Floor starters align with base. Wall tops adjoin ceiling starters to create the illusion of a seamless board. All light fixtures, HVAC supports, cabinets, switches, outlets, are set specifically to wood joints. The front and rear porch wood has three different milling profiles so the hypotenuse on the ceilings, align with the walls, and yield an aligned deck board below. Yes, I over did it. It is spectacular in its detailing. That's the benefit of small spaces.
Concrete counters and IKEA cabinets round out the conversation.
For those who cannot live tiny, I offer the Tiny-ish House.
Photos by Ryan Gamma
Staging by iStage Homes
Design Assistance Jimmy Thornton
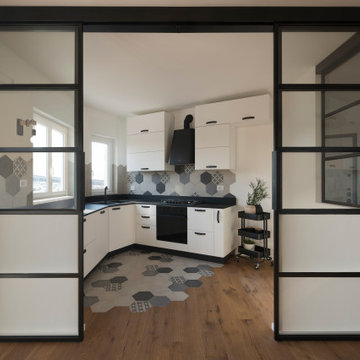
Casa AtticoX2 _ cucina
This is an example of a mid-sized industrial l-shaped separate kitchen in Rome with a double-bowl sink, flat-panel cabinets, white cabinets, solid surface benchtops, multi-coloured splashback, porcelain splashback, black appliances, porcelain floors, no island, multi-coloured floor and black benchtop.
This is an example of a mid-sized industrial l-shaped separate kitchen in Rome with a double-bowl sink, flat-panel cabinets, white cabinets, solid surface benchtops, multi-coloured splashback, porcelain splashback, black appliances, porcelain floors, no island, multi-coloured floor and black benchtop.
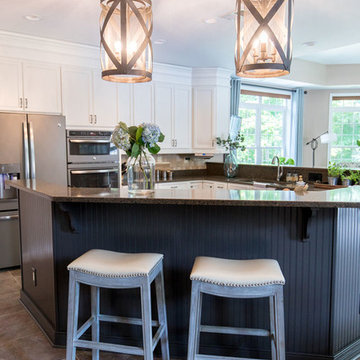
Photography by Tim Souza
Design ideas for a large industrial l-shaped open plan kitchen in Philadelphia with a drop-in sink, recessed-panel cabinets, white cabinets, granite benchtops, brown splashback, travertine splashback, stainless steel appliances, ceramic floors, with island, multi-coloured floor and black benchtop.
Design ideas for a large industrial l-shaped open plan kitchen in Philadelphia with a drop-in sink, recessed-panel cabinets, white cabinets, granite benchtops, brown splashback, travertine splashback, stainless steel appliances, ceramic floors, with island, multi-coloured floor and black benchtop.
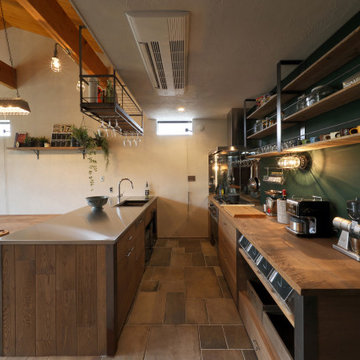
This is an example of an industrial kitchen in Other with a double-bowl sink, open cabinets, wood benchtops, green splashback, a peninsula, multi-coloured floor, brown benchtop and exposed beam.
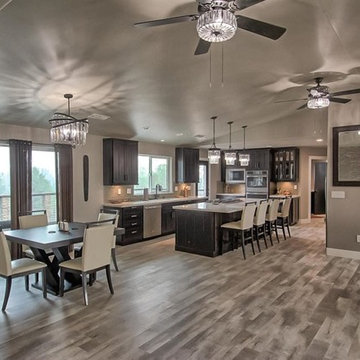
Cabinetry by Karman
Preferred Series
Alder Shaker Cottage Door in Java
Inspiration for a mid-sized industrial single-wall eat-in kitchen in Sacramento with a double-bowl sink, shaker cabinets, dark wood cabinets, beige splashback, stainless steel appliances, with island, multi-coloured floor, beige benchtop, granite benchtops and dark hardwood floors.
Inspiration for a mid-sized industrial single-wall eat-in kitchen in Sacramento with a double-bowl sink, shaker cabinets, dark wood cabinets, beige splashback, stainless steel appliances, with island, multi-coloured floor, beige benchtop, granite benchtops and dark hardwood floors.
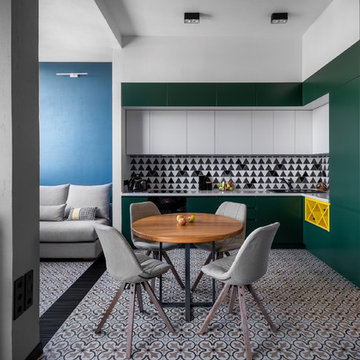
Industrial l-shaped open plan kitchen in Moscow with flat-panel cabinets, green cabinets, multi-coloured splashback, no island, multi-coloured floor and white benchtop.
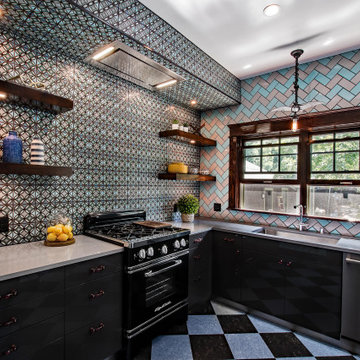
Main view of the kitchen. Compact with open shelves instead of traditional cabinets, large single-bowl sink and stainless steel integrated appliances and faucet. Multiple wall tile styles and a diner-style linoleum floor give it an eccentric look. Eye-catching bat-shaped pendant gives this kitchen a custom, individual style
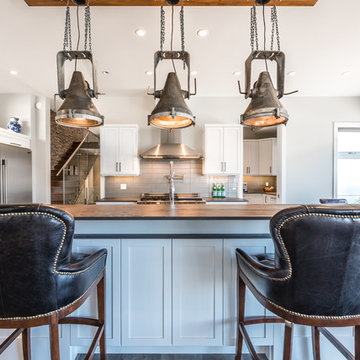
Beautiful finishes throughout this industrial style kitchen. Stone accent wall, floor tile and kitchen backsplash installed by the Arden Tile team.
Photo of an industrial l-shaped eat-in kitchen in Other with grey splashback, glass tile splashback, porcelain floors, with island and multi-coloured floor.
Photo of an industrial l-shaped eat-in kitchen in Other with grey splashback, glass tile splashback, porcelain floors, with island and multi-coloured floor.
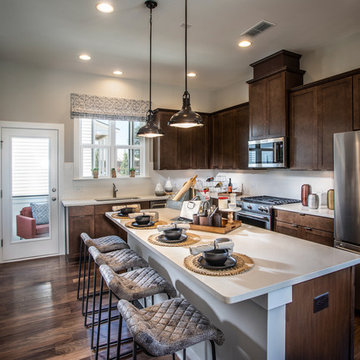
This is an example of a mid-sized industrial l-shaped open plan kitchen in Atlanta with an undermount sink, shaker cabinets, medium wood cabinets, quartz benchtops, white splashback, subway tile splashback, stainless steel appliances, medium hardwood floors, with island, multi-coloured floor and white benchtop.
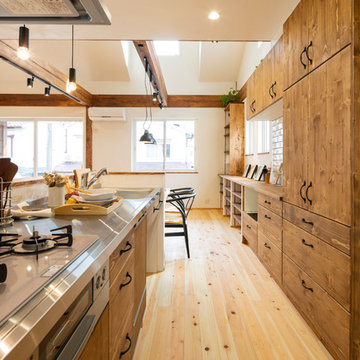
大容量のキッチン収納で毎日スッキリ!
Inspiration for an industrial open plan kitchen in Nagoya with medium hardwood floors and multi-coloured floor.
Inspiration for an industrial open plan kitchen in Nagoya with medium hardwood floors and multi-coloured floor.
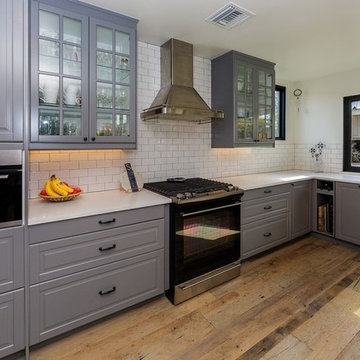
Candy
Inspiration for a large industrial u-shaped eat-in kitchen in Los Angeles with a single-bowl sink, beaded inset cabinets, grey cabinets, quartzite benchtops, white splashback, subway tile splashback, black appliances, plywood floors, no island, multi-coloured floor and white benchtop.
Inspiration for a large industrial u-shaped eat-in kitchen in Los Angeles with a single-bowl sink, beaded inset cabinets, grey cabinets, quartzite benchtops, white splashback, subway tile splashback, black appliances, plywood floors, no island, multi-coloured floor and white benchtop.
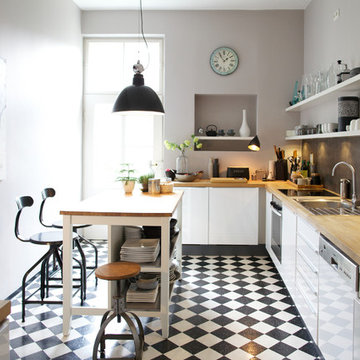
Matthias Kunert +49 170 290 82 10, mail@matthias-kunert.com
Design ideas for a large industrial l-shaped open plan kitchen in Munich with flat-panel cabinets, white cabinets, wood benchtops, grey splashback, slate splashback, coloured appliances, linoleum floors, with island and multi-coloured floor.
Design ideas for a large industrial l-shaped open plan kitchen in Munich with flat-panel cabinets, white cabinets, wood benchtops, grey splashback, slate splashback, coloured appliances, linoleum floors, with island and multi-coloured floor.
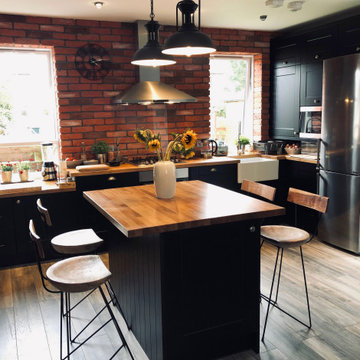
Inspiration for a large industrial l-shaped open plan kitchen in Other with a farmhouse sink, raised-panel cabinets, black cabinets, wood benchtops, black appliances, dark hardwood floors, with island, multi-coloured floor, brown benchtop and recessed.
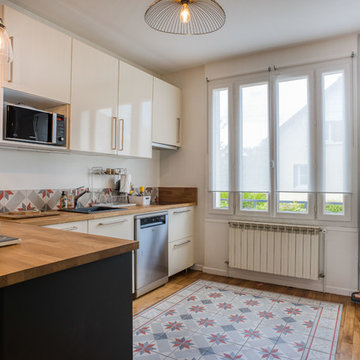
Photo of a mid-sized industrial galley open plan kitchen in Paris with a single-bowl sink, flat-panel cabinets, white cabinets, wood benchtops, multi-coloured splashback, cement tile splashback, stainless steel appliances, cement tiles, with island and multi-coloured floor.
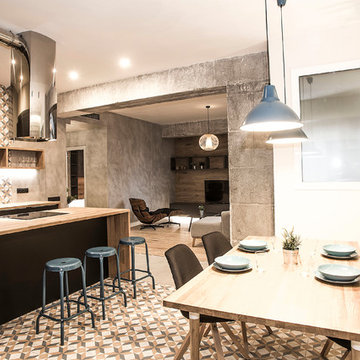
Microcemento FUTURCRET, Egue y Seta Interiosimo.
Design ideas for a mid-sized industrial single-wall eat-in kitchen in Barcelona with black cabinets, wood benchtops, with island, flat-panel cabinets, multi-coloured splashback, ceramic splashback, stainless steel appliances, multi-coloured floor and concrete floors.
Design ideas for a mid-sized industrial single-wall eat-in kitchen in Barcelona with black cabinets, wood benchtops, with island, flat-panel cabinets, multi-coloured splashback, ceramic splashback, stainless steel appliances, multi-coloured floor and concrete floors.
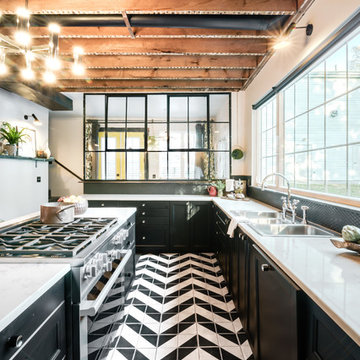
Andrea Pietrangeli
http://andrea.media/
Design ideas for an expansive industrial eat-in kitchen in Providence with an undermount sink, flat-panel cabinets, black cabinets, quartz benchtops, black splashback, ceramic splashback, stainless steel appliances, ceramic floors, with island, multi-coloured floor and white benchtop.
Design ideas for an expansive industrial eat-in kitchen in Providence with an undermount sink, flat-panel cabinets, black cabinets, quartz benchtops, black splashback, ceramic splashback, stainless steel appliances, ceramic floors, with island, multi-coloured floor and white benchtop.
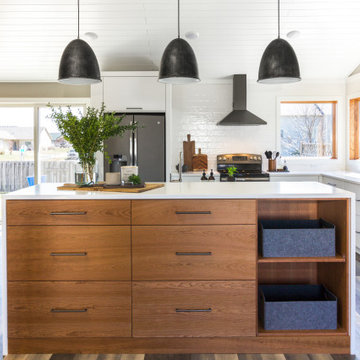
The modern flair of ShowplaceEVO frameless cabinetry with Milan door blends perfectly with the industrial elements of this home.
Perimeter, Island Front, Laundry:
ShowplaceEVO Milan door | Paint Grade species | White II matte painted finish
Island Back, Fireplace:
ShowplaceEVO Milan door | Cherry species | Natural matte finish
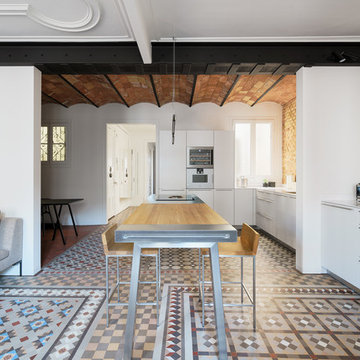
Alicia Alcaide Fotografía
Design ideas for a large industrial l-shaped open plan kitchen in Other with a single-bowl sink, flat-panel cabinets, white cabinets, stainless steel appliances, with island, ceramic floors and multi-coloured floor.
Design ideas for a large industrial l-shaped open plan kitchen in Other with a single-bowl sink, flat-panel cabinets, white cabinets, stainless steel appliances, with island, ceramic floors and multi-coloured floor.
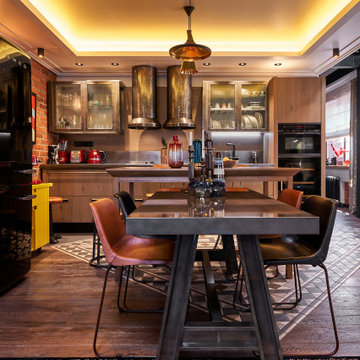
Mid-sized industrial single-wall eat-in kitchen in Moscow with an integrated sink, flat-panel cabinets, grey cabinets, stainless steel benchtops, grey splashback, timber splashback, black appliances, cement tiles, with island, multi-coloured floor, grey benchtop and recessed.
Industrial Kitchen with Multi-Coloured Floor Design Ideas
4