Industrial Kitchen with multiple Islands Design Ideas
Refine by:
Budget
Sort by:Popular Today
161 - 180 of 321 photos
Item 1 of 3
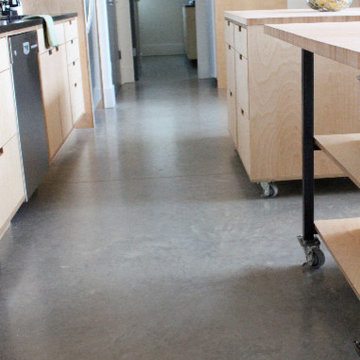
This is an example of a large industrial single-wall open plan kitchen in Vancouver with an undermount sink, flat-panel cabinets, light wood cabinets, solid surface benchtops, stainless steel appliances, concrete floors and multiple islands.
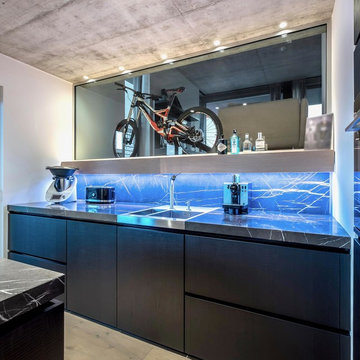
Schwarzlichtfotografie | Alexander Schwarz | info@schwarzlichtfotografie.de
Inspiration for a mid-sized industrial single-wall open plan kitchen in Frankfurt with an integrated sink, flat-panel cabinets, black cabinets, marble benchtops, black splashback, marble splashback, light hardwood floors, multiple islands and beige floor.
Inspiration for a mid-sized industrial single-wall open plan kitchen in Frankfurt with an integrated sink, flat-panel cabinets, black cabinets, marble benchtops, black splashback, marble splashback, light hardwood floors, multiple islands and beige floor.
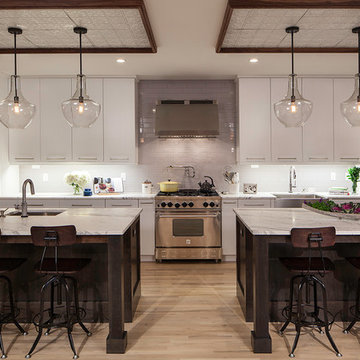
Large industrial single-wall eat-in kitchen in New York with an undermount sink, flat-panel cabinets, white cabinets, marble benchtops, white splashback, glass tile splashback, coloured appliances, light hardwood floors, multiple islands, beige floor and white benchtop.
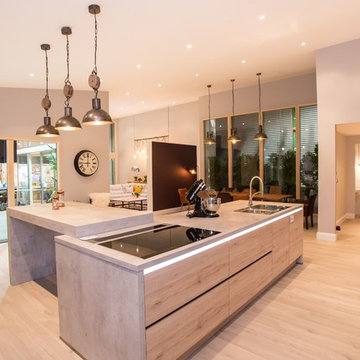
Innovative Home Solutions
Photo of an industrial l-shaped open plan kitchen in Dublin with multiple islands.
Photo of an industrial l-shaped open plan kitchen in Dublin with multiple islands.
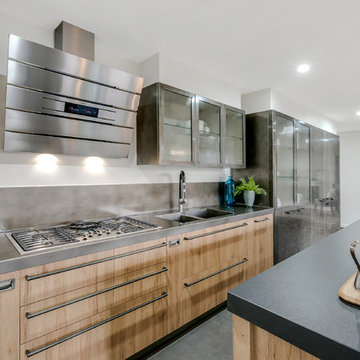
Scavolini Melbourne is proud to present this absolutely magnificent apartment renovation in Clifton Hill, Melbourne.
With kitchen, living and bathroom by Scavolini, this apartment became one of the most exclusive and personalised spaces in Melbourne. The industrial look on the Diesel Social Kitchen collection fits like a glove on this amazing space.
Two bathrooms fitted with special mirrors and our collection of bathroom vanities is simply a work of art.
Living room fittings with glass doors are the finishing touch and the cherry of the cake with the Crystal collection.
Doesn't it look amazing?
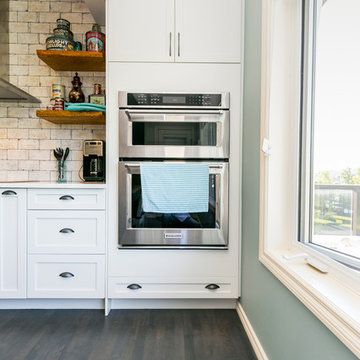
Stained maple flooring throughout main floor and built-in appliances.
Jesse Yardley - Fotographix
Large industrial l-shaped eat-in kitchen in Calgary with shaker cabinets, white cabinets, white splashback, dark hardwood floors, multiple islands, an undermount sink, marble benchtops, brick splashback and stainless steel appliances.
Large industrial l-shaped eat-in kitchen in Calgary with shaker cabinets, white cabinets, white splashback, dark hardwood floors, multiple islands, an undermount sink, marble benchtops, brick splashback and stainless steel appliances.
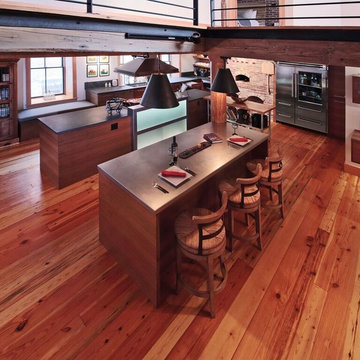
Photography credit to David Maurand, designPhase3
Built and installed by Havenhill Builders
Large industrial l-shaped eat-in kitchen in Boston with an undermount sink, flat-panel cabinets, medium wood cabinets, granite benchtops, grey splashback, brick splashback, stainless steel appliances, medium hardwood floors, multiple islands and brown floor.
Large industrial l-shaped eat-in kitchen in Boston with an undermount sink, flat-panel cabinets, medium wood cabinets, granite benchtops, grey splashback, brick splashback, stainless steel appliances, medium hardwood floors, multiple islands and brown floor.
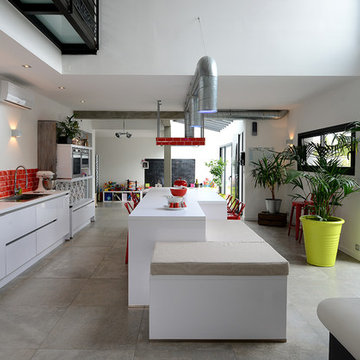
Didier Gémignani.
Cette cuisine comme espace de vie dynamique, crédence en carreau métro rouge pour révéler les éléments avec dynamisme.
Design ideas for an expansive industrial single-wall open plan kitchen in Marseille with an undermount sink, flat-panel cabinets, white cabinets, solid surface benchtops, red splashback, ceramic splashback, ceramic floors, multiple islands, grey floor and white benchtop.
Design ideas for an expansive industrial single-wall open plan kitchen in Marseille with an undermount sink, flat-panel cabinets, white cabinets, solid surface benchtops, red splashback, ceramic splashback, ceramic floors, multiple islands, grey floor and white benchtop.
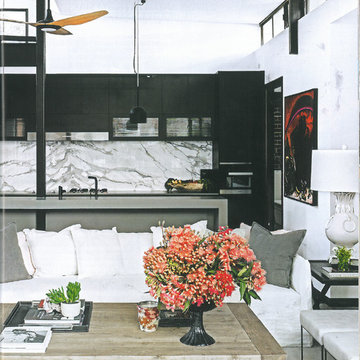
as per photo, contact Brenchley Architects for details
This is an example of a large industrial galley kitchen pantry in Sydney with a drop-in sink, glass-front cabinets, black cabinets, black appliances, light hardwood floors and multiple islands.
This is an example of a large industrial galley kitchen pantry in Sydney with a drop-in sink, glass-front cabinets, black cabinets, black appliances, light hardwood floors and multiple islands.
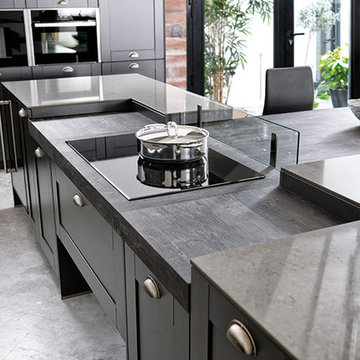
Design ideas for an industrial single-wall open plan kitchen in Moscow with an undermount sink, recessed-panel cabinets, black cabinets, quartz benchtops, black splashback, black appliances, concrete floors and multiple islands.
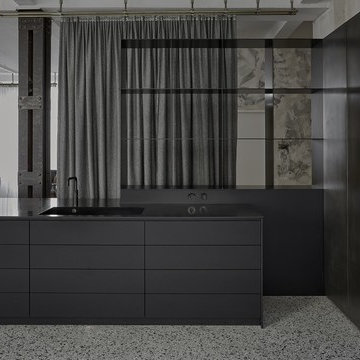
Axel Kranz
Mid-sized industrial l-shaped separate kitchen in Berlin with an integrated sink, flat-panel cabinets, black cabinets, black appliances, multiple islands, grey floor and black benchtop.
Mid-sized industrial l-shaped separate kitchen in Berlin with an integrated sink, flat-panel cabinets, black cabinets, black appliances, multiple islands, grey floor and black benchtop.
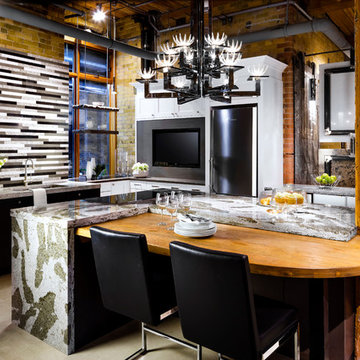
Counter Top: Galloway™ from Cambria's Coastal Collection
Design ideas for an industrial l-shaped kitchen in Toronto with an undermount sink, shaker cabinets, white cabinets, multi-coloured splashback, matchstick tile splashback, multiple islands and beige floor.
Design ideas for an industrial l-shaped kitchen in Toronto with an undermount sink, shaker cabinets, white cabinets, multi-coloured splashback, matchstick tile splashback, multiple islands and beige floor.
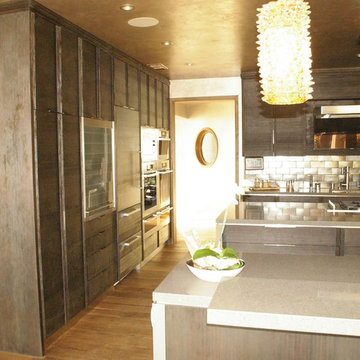
Daniel Vazquez
Inspiration for a large industrial l-shaped eat-in kitchen in Los Angeles with recessed-panel cabinets, dark wood cabinets, granite benchtops, panelled appliances and multiple islands.
Inspiration for a large industrial l-shaped eat-in kitchen in Los Angeles with recessed-panel cabinets, dark wood cabinets, granite benchtops, panelled appliances and multiple islands.
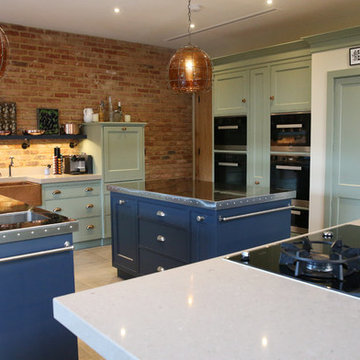
A beautiful industrial style hand crafted kitchen by Turner & Foye. Hand painted in frame cabinetry painted in a deep blue and complimented by a light green. A light composite worktop with a contrasting stainless steel riveted worktop on the two centre islands. A long illuminated shelf supported by hand made industrial brackets. A cube of Miele appliances and a smart modular hob system giving the option for gas or induction cooking.
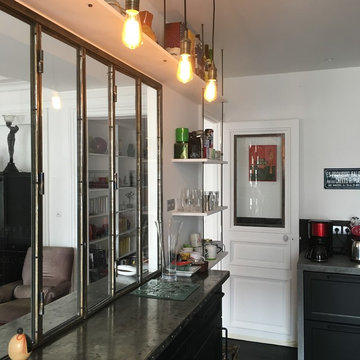
This is an example of a large industrial u-shaped separate kitchen in Paris with a double-bowl sink, beaded inset cabinets, black cabinets, concrete benchtops, black splashback, slate splashback, black appliances, slate floors, multiple islands, black floor and grey benchtop.
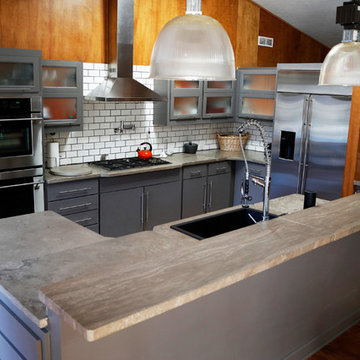
Jeffrey Sweet
Design ideas for a mid-sized industrial l-shaped open plan kitchen in Other with an undermount sink, flat-panel cabinets, grey cabinets, concrete benchtops, white splashback, subway tile splashback, stainless steel appliances, dark hardwood floors, multiple islands and brown floor.
Design ideas for a mid-sized industrial l-shaped open plan kitchen in Other with an undermount sink, flat-panel cabinets, grey cabinets, concrete benchtops, white splashback, subway tile splashback, stainless steel appliances, dark hardwood floors, multiple islands and brown floor.
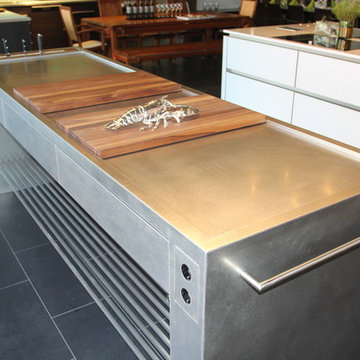
Stainless Steel Working Island, Stadler Stainless Steel
Design ideas for an industrial single-wall open plan kitchen in Munich with an integrated sink, flat-panel cabinets, stainless steel cabinets, stainless steel benchtops, stainless steel appliances, linoleum floors and multiple islands.
Design ideas for an industrial single-wall open plan kitchen in Munich with an integrated sink, flat-panel cabinets, stainless steel cabinets, stainless steel benchtops, stainless steel appliances, linoleum floors and multiple islands.
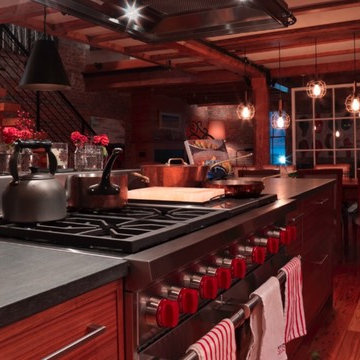
Photography credit to David Maurand, designPhase3
Built and installed by Havenhill Builders
This is an example of a large industrial l-shaped eat-in kitchen in Boston with an undermount sink, flat-panel cabinets, medium wood cabinets, granite benchtops, grey splashback, brick splashback, stainless steel appliances, medium hardwood floors, multiple islands and brown floor.
This is an example of a large industrial l-shaped eat-in kitchen in Boston with an undermount sink, flat-panel cabinets, medium wood cabinets, granite benchtops, grey splashback, brick splashback, stainless steel appliances, medium hardwood floors, multiple islands and brown floor.
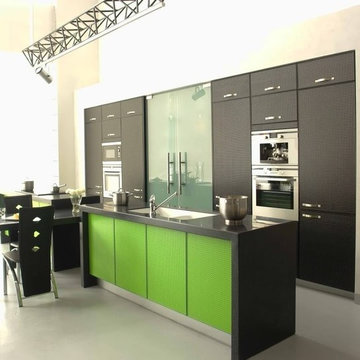
Photo of a large industrial galley open plan kitchen in San Francisco with a double-bowl sink, glass-front cabinets, grey cabinets, quartzite benchtops, stainless steel appliances, concrete floors and multiple islands.
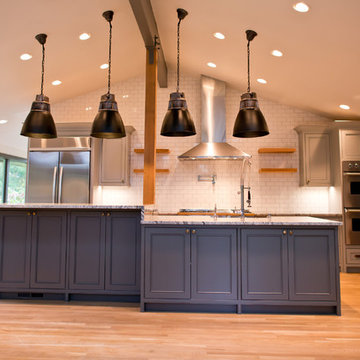
Inspiration for a large industrial open plan kitchen in Seattle with a farmhouse sink, beaded inset cabinets, grey cabinets, granite benchtops, white splashback, porcelain splashback, stainless steel appliances, light hardwood floors and multiple islands.
Industrial Kitchen with multiple Islands Design Ideas
9