Industrial Kitchen with Quartz Benchtops Design Ideas
Refine by:
Budget
Sort by:Popular Today
121 - 140 of 2,018 photos
Item 1 of 3
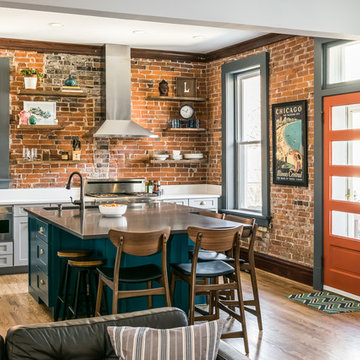
Karen Palmer Photography
Design ideas for a mid-sized industrial kitchen in St Louis with a single-bowl sink, shaker cabinets, grey cabinets, quartz benchtops, brick splashback, stainless steel appliances, medium hardwood floors, with island and white benchtop.
Design ideas for a mid-sized industrial kitchen in St Louis with a single-bowl sink, shaker cabinets, grey cabinets, quartz benchtops, brick splashback, stainless steel appliances, medium hardwood floors, with island and white benchtop.
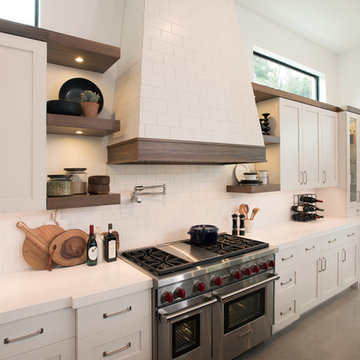
Located in the heart of Victoria Park neighborhood in Fort Lauderdale, FL, this kitchen is a play between clean, transitional shaker style with the edginess of a city loft. There is a crispness brought by the White Painted cabinets and warmth brought through the addition of Natural Walnut highlights. The grey concrete floors and subway-tile clad hood and back-splash ease more industrial elements into the design. The beautiful walnut trim woodwork, striking navy blue island and sleek waterfall counter-top live in harmony with the commanding presence of professional cooking appliances.
The warm and storied character of this kitchen is further reinforced by the use of unique floating shelves, which serve as display areas for treasured objects to bring a layer of history and personality to the Kitchen. It is not just a place for cooking, but a place for living, entertaining and loving.
Photo by: Matthew Horton
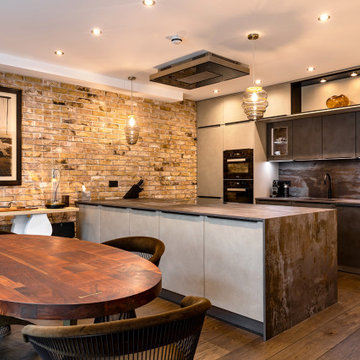
Design ideas for a mid-sized industrial galley open plan kitchen in London with an undermount sink, flat-panel cabinets, distressed cabinets, quartz benchtops, multi-coloured splashback, engineered quartz splashback, black appliances, medium hardwood floors, with island, brown floor and multi-coloured benchtop.
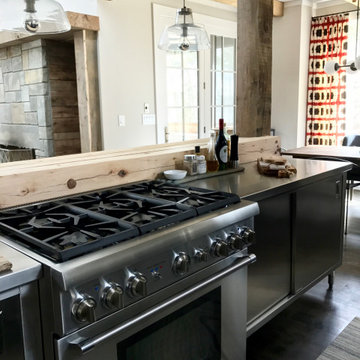
Custom wood beam backsplash for a bar top
Photo of a mid-sized industrial l-shaped open plan kitchen in Raleigh with a farmhouse sink, shaker cabinets, grey cabinets, quartz benchtops, stainless steel appliances, dark hardwood floors, a peninsula, brown floor and black benchtop.
Photo of a mid-sized industrial l-shaped open plan kitchen in Raleigh with a farmhouse sink, shaker cabinets, grey cabinets, quartz benchtops, stainless steel appliances, dark hardwood floors, a peninsula, brown floor and black benchtop.
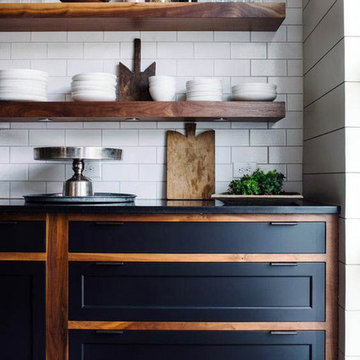
Design ideas for a mid-sized industrial single-wall eat-in kitchen in Columbus with an undermount sink, recessed-panel cabinets, black cabinets, quartz benchtops, white splashback, subway tile splashback, stainless steel appliances, dark hardwood floors, with island, black floor and black benchtop.
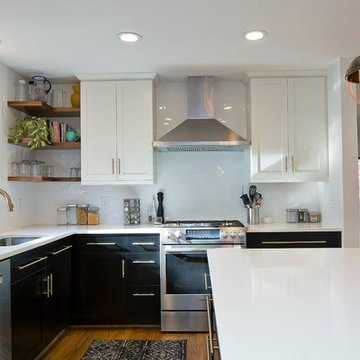
Marilyn Peryer Style House 2017
Inspiration for a mid-sized industrial l-shaped eat-in kitchen in Raleigh with a single-bowl sink, shaker cabinets, black cabinets, quartz benchtops, white splashback, ceramic splashback, stainless steel appliances, medium hardwood floors, with island, orange floor and white benchtop.
Inspiration for a mid-sized industrial l-shaped eat-in kitchen in Raleigh with a single-bowl sink, shaker cabinets, black cabinets, quartz benchtops, white splashback, ceramic splashback, stainless steel appliances, medium hardwood floors, with island, orange floor and white benchtop.
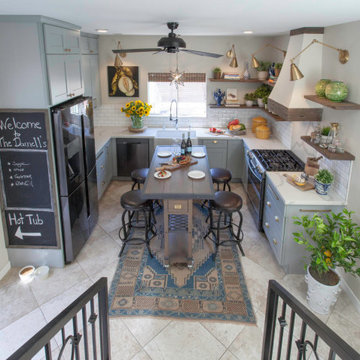
Young urban chic, semi-custom kitchen design with an eclectic mix of boho, farmhouse and industrial features and accents! All prefab cabinets mindfully designed to look custom, custom plaster range hood, reclaimed wood floating shelves and accent trim on hood, hammered brass hardware and sconces, Moravian star pendant light, beveled subway tile, Fireclay farm sink, custom drop leaf service cart that doubles as an island table with industrial bar stools, custom wine bar and iron mirror, custom bifold iron and glass French doors and a Turkish rug.
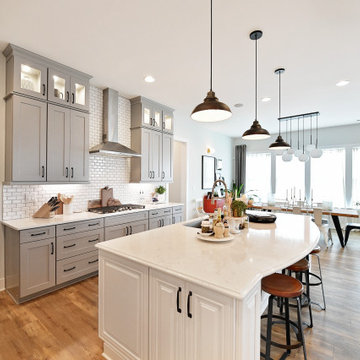
This is an example of an industrial kitchen in Charlotte with grey cabinets, quartz benchtops, white splashback, subway tile splashback, stainless steel appliances, light hardwood floors, with island, beige floor and white benchtop.
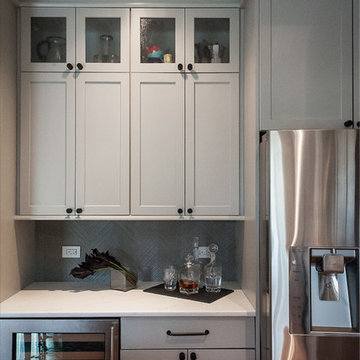
This is an example of a mid-sized industrial u-shaped eat-in kitchen in Chicago with a farmhouse sink, shaker cabinets, grey cabinets, quartz benchtops, white splashback, ceramic splashback, stainless steel appliances, light hardwood floors, with island, beige floor and grey benchtop.
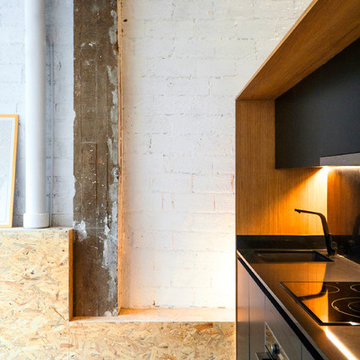
A partir de aquí la intervención se agrupó toda en un mismo gesto. Un gran cofre/mueble que contiene una habitación, la cocina, armarios y la zona de lavandería. La habitación se alza 80cm del suelo, consiguiendo vistas y privacidad al mismo tiempo. El resto se agrupa a su alrededor.
En la imagen se puede observar la zona de la cocina.
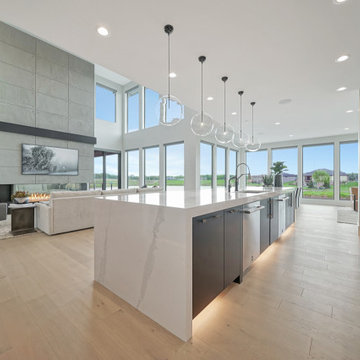
For a full video tour of this amazing house, visit https://listings.altitudemotion.com/v/bjrmC4d
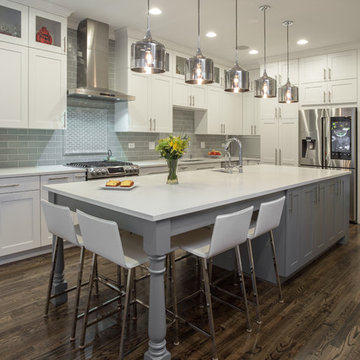
A new and improved kitchen layout that is perfect for this young family of four. With ample storage in the kitchen island and upper cabinets, we were able to keep the design low-maintenance and easy to keep clean, as clutter would have taken away from the light and airy aesthetic. A light gray kitchen island and subway tile backsplash paired with the bright white countertops and cabinets gave the space a refreshing contemporary look. Darker gray contrasts with the lighter color palette through the stainless steel appliances and unique pendant lights.
To the corner of the kitchen, you'll find a discreet built-in study. Fully equipped for those who work from home or for the children to finish school projects. This small office-kitchen space duo is perfect for bringing the whole family together, for meals and throughout the day.
Designed by Chi Renovation & Design who serve Chicago and it's surrounding suburbs, with an emphasis on the North Side and North Shore. You'll find their work from the Loop through Lincoln Park, Skokie, Wilmette, and all the way up to Lake Forest.
For more about Chi Renovation & Design, click here: https://www.chirenovation.com/
To learn more about this project, click here: https://www.chirenovation.com/portfolio/contemporary-kitchen-remodel/#kitchen-remodeling
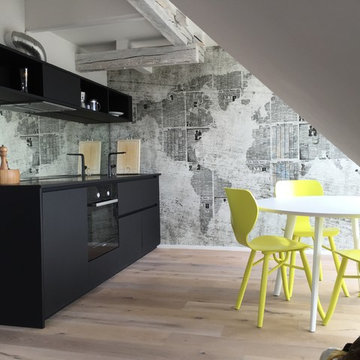
Maßgefertigte Einbauküche in schwarzem FENIX HPL, mit verspiegelter Rückwand, integrierter Mini-Spülmaschine, Kühlschrank, Backofen und Ablufthaube
Mid-sized industrial single-wall eat-in kitchen in Cologne with flat-panel cabinets, black cabinets, mirror splashback, light hardwood floors, no island, black appliances, quartz benchtops, an integrated sink, multi-coloured splashback and brown floor.
Mid-sized industrial single-wall eat-in kitchen in Cologne with flat-panel cabinets, black cabinets, mirror splashback, light hardwood floors, no island, black appliances, quartz benchtops, an integrated sink, multi-coloured splashback and brown floor.
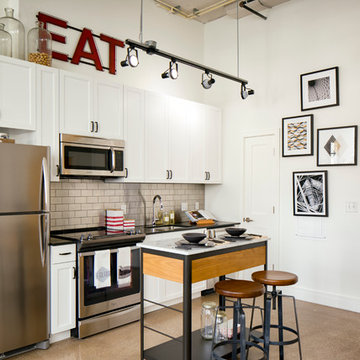
Raymond Cavicchio
Small industrial single-wall eat-in kitchen in DC Metro with white cabinets, beige splashback, stainless steel appliances, an undermount sink, recessed-panel cabinets, quartz benchtops, subway tile splashback, linoleum floors, with island, brown floor and black benchtop.
Small industrial single-wall eat-in kitchen in DC Metro with white cabinets, beige splashback, stainless steel appliances, an undermount sink, recessed-panel cabinets, quartz benchtops, subway tile splashback, linoleum floors, with island, brown floor and black benchtop.
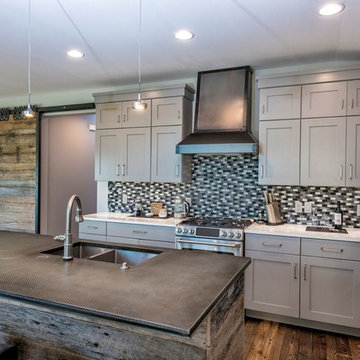
Inspiration for a large industrial l-shaped open plan kitchen in Other with a double-bowl sink, shaker cabinets, grey cabinets, quartz benchtops, multi-coloured splashback, porcelain splashback, stainless steel appliances, dark hardwood floors and with island.
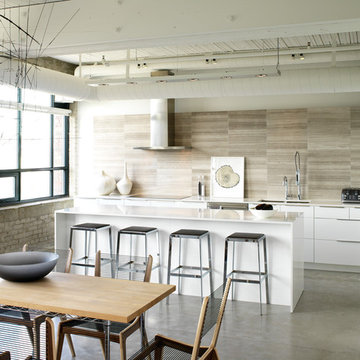
Airy, light and bright were the mandates for this modern loft kitchen, as featured in Style At Home magazine, and toured on Cityline. Texture is brought in through the concrete floors, the brick exterior walls, and the main focal point of the full height stone tile backsplash.
Mark Burstyn Photography
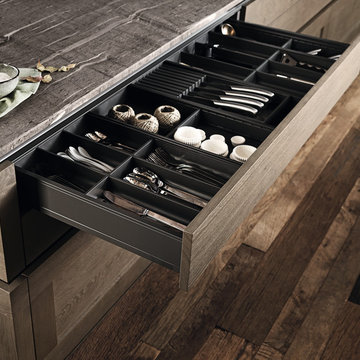
Classic Solid Mountain Oak from Austria, combined with Solid Iron Doors and Shelving create a very Rustic and Industrial Feeling, and adds Practical and easy cleanable surfaces
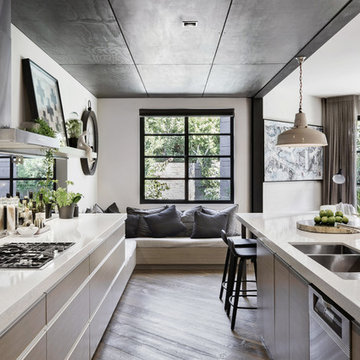
Photography: Gerard Warrener, DPI
Photography for Atkinson Pontifex
Design, construction and landscaping: Atkinson Pontifex
Inspiration for an industrial kitchen in Melbourne with quartz benchtops, mirror splashback, stainless steel appliances, light hardwood floors, with island and white benchtop.
Inspiration for an industrial kitchen in Melbourne with quartz benchtops, mirror splashback, stainless steel appliances, light hardwood floors, with island and white benchtop.

The term “industrial” evokes images of large factories with lots of machinery and moving parts. These cavernous, old brick buildings, built with steel and concrete are being rehabilitated into very desirable living spaces all over the country. Old manufacturing spaces have unique architectural elements that are often reclaimed and repurposed into what is now open residential living space. Exposed ductwork, concrete beams and columns, even the metal frame windows are considered desirable design elements that give a nod to the past.
This unique loft space is a perfect example of the rustic industrial style. The exposed beams, brick walls, and visible ductwork speak to the building’s past. Add a modern kitchen in complementing materials and you have created casual sophistication in a grand space.
Dura Supreme’s Silverton door style in Black paint coordinates beautifully with the black metal frames on the windows. Knotty Alder with a Hazelnut finish lends that rustic detail to a very sleek design. Custom metal shelving provides storage as well a visual appeal by tying all of the industrial details together.
Custom details add to the rustic industrial appeal of this industrial styled kitchen design with Dura Supreme Cabinetry.
Request a FREE Dura Supreme Brochure Packet:
http://www.durasupreme.com/request-brochure
Find a Dura Supreme Showroom near you today:
http://www.durasupreme.com/dealer-locator
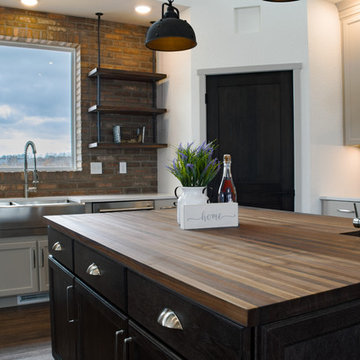
This gourmet kitchen features custom cabinetry, quartz countertops, brick backsplash, state-of-the-art appliances, a double island and custom pantry.
Inspiration for a large industrial u-shaped open plan kitchen in Other with a farmhouse sink, shaker cabinets, white cabinets, quartz benchtops, white splashback, brick splashback, stainless steel appliances, vinyl floors, multiple islands, brown floor and white benchtop.
Inspiration for a large industrial u-shaped open plan kitchen in Other with a farmhouse sink, shaker cabinets, white cabinets, quartz benchtops, white splashback, brick splashback, stainless steel appliances, vinyl floors, multiple islands, brown floor and white benchtop.
Industrial Kitchen with Quartz Benchtops Design Ideas
7