Industrial Kitchen with Quartz Benchtops Design Ideas
Refine by:
Budget
Sort by:Popular Today
81 - 100 of 2,029 photos
Item 1 of 3
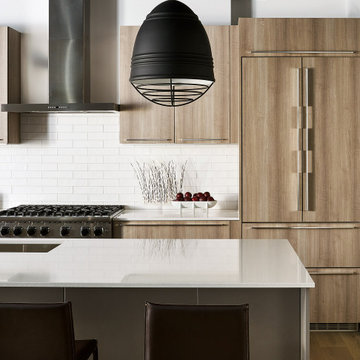
Photo of a large industrial single-wall open plan kitchen in Chicago with flat-panel cabinets, quartz benchtops, white splashback, with island and white benchtop.
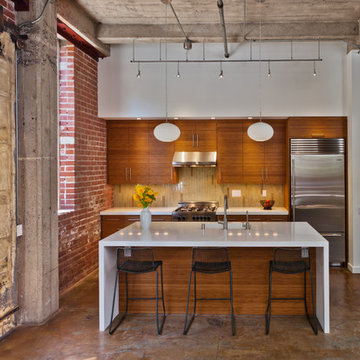
AlterECO modern bamboo kitchen cabinetry in eclectic Oakland loft. Remodel by Buddy Williams, Williams Architecture. Photo by Emily Hagopian Photography.

Матовые фасады Egger цвета графит с кромкой под дерево прекрасно сочетаются с деревянными фасадами фартуком по кухне.
Design ideas for a mid-sized industrial galley open plan kitchen in Moscow with an undermount sink, flat-panel cabinets, grey cabinets, quartz benchtops, white splashback, engineered quartz splashback, black appliances, porcelain floors, a peninsula, white floor and white benchtop.
Design ideas for a mid-sized industrial galley open plan kitchen in Moscow with an undermount sink, flat-panel cabinets, grey cabinets, quartz benchtops, white splashback, engineered quartz splashback, black appliances, porcelain floors, a peninsula, white floor and white benchtop.
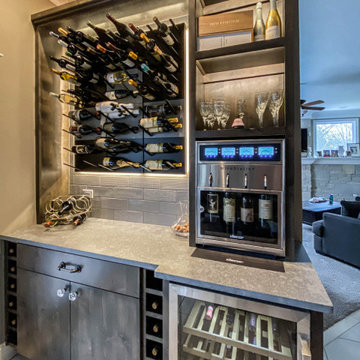
Photo of a large industrial eat-in kitchen in Chicago with flat-panel cabinets, grey cabinets, quartz benchtops, white splashback, subway tile splashback, stainless steel appliances, ceramic floors, with island, grey floor and grey benchtop.
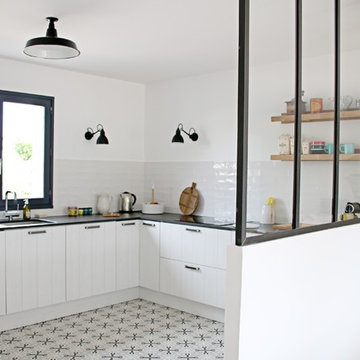
Inspiration for a mid-sized industrial u-shaped open plan kitchen with an integrated sink, louvered cabinets, white cabinets, quartz benchtops, white splashback, stainless steel appliances, cement tiles, no island, grey floor, ceramic splashback and black benchtop.
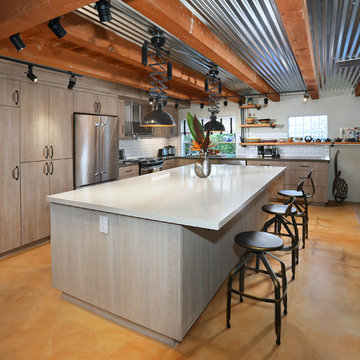
Full Home Renovation and Addition. Industrial Artist Style.
We removed most of the walls in the existing house and create a bridge to the addition over the detached garage. We created an very open floor plan which is industrial and cozy. Both bathrooms and the first floor have cement floors with a specialty stain, and a radiant heat system. We installed a custom kitchen, custom barn doors, custom furniture, all new windows and exterior doors. We loved the rawness of the beams and added corrugated tin in a few areas to the ceiling. We applied American Clay to many walls, and installed metal stairs. This was a fun project and we had a blast!
Tom Queally Photography

This is an example of a large industrial l-shaped open plan kitchen in Toronto with an undermount sink, shaker cabinets, black cabinets, quartz benchtops, white splashback, engineered quartz splashback, stainless steel appliances, light hardwood floors, with island, brown floor, white benchtop and vaulted.
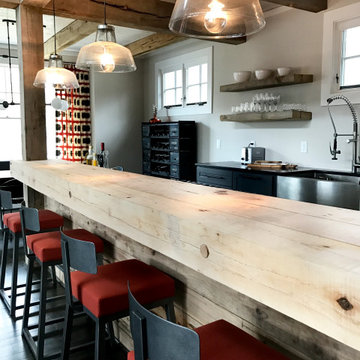
Industrial sink and faucet with black countertops
Photo of a mid-sized industrial l-shaped open plan kitchen in Raleigh with a farmhouse sink, shaker cabinets, grey cabinets, quartz benchtops, stainless steel appliances, dark hardwood floors, a peninsula, brown floor and black benchtop.
Photo of a mid-sized industrial l-shaped open plan kitchen in Raleigh with a farmhouse sink, shaker cabinets, grey cabinets, quartz benchtops, stainless steel appliances, dark hardwood floors, a peninsula, brown floor and black benchtop.
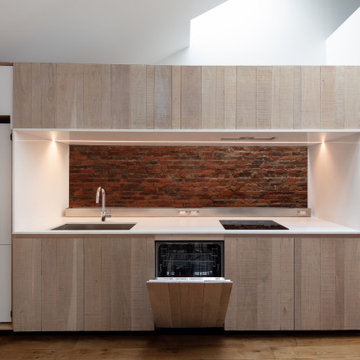
Virginia AIA Merit Award for Excellence in Interior Design | The renovated apartment is located on the third floor of the oldest building on the downtown pedestrian mall in Charlottesville. The existing structure built in 1843 was in sorry shape — framing, roof, insulation, windows, mechanical systems, electrical and plumbing were all completely renewed to serve for another century or more.
What used to be a dark commercial space with claustrophobic offices on the third floor and a completely separate attic was transformed into one spacious open floor apartment with a sleeping loft. Transparency through from front to back is a key intention, giving visual access to the street trees in front, the play of sunlight in the back and allowing multiple modes of direct and indirect natural lighting. A single cabinet “box” with hidden hardware and secret doors runs the length of the building, containing kitchen, bathroom, services and storage. All kitchen appliances are hidden when not in use. Doors to the left and right of the work surface open fully for access to wall oven and refrigerator. Functional and durable stainless-steel accessories for the kitchen and bath are custom designs and fabricated locally.
The sleeping loft stair is both foreground and background, heavy and light: the white guardrail is a single 3/8” steel plate, the treads and risers are folded perforated steel.
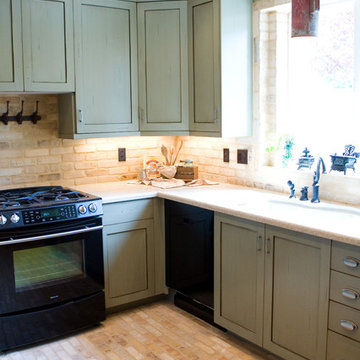
This is an example of a mid-sized industrial u-shaped eat-in kitchen in Salt Lake City with an undermount sink, recessed-panel cabinets, green cabinets, quartz benchtops, beige splashback, black appliances, brick floors and a peninsula.
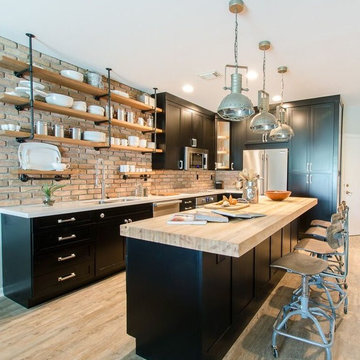
John Lennon
Inspiration for a small industrial kitchen in Miami with a double-bowl sink, shaker cabinets, black cabinets, quartz benchtops, stainless steel appliances, vinyl floors and with island.
Inspiration for a small industrial kitchen in Miami with a double-bowl sink, shaker cabinets, black cabinets, quartz benchtops, stainless steel appliances, vinyl floors and with island.
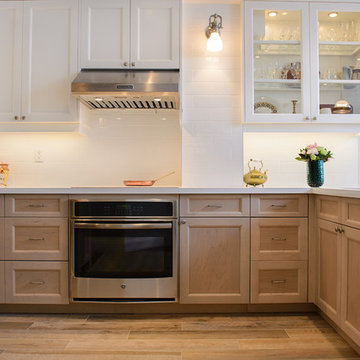
This is an example of a small industrial l-shaped open plan kitchen in Toronto with an undermount sink, shaker cabinets, light wood cabinets, quartz benchtops, white splashback, subway tile splashback, stainless steel appliances, ceramic floors and with island.

The kitchen in this Nantucket vacation home with an industrial feel is a dramatic departure from the standard white kitchen. The custom, blackened stainless steel hood with brass strappings is the focal point in this space and provides contrast against white shiplap walls along with the double islands in heirloom, black glazed walnut cabinetry, and floating shelves. The island countertops and slab backsplash are Snowdrift Granite and feature brass caps on the feet. The perimeter cabinetry is painted a soft Revere Pewter, with counters in Absolute Black Leathered Granite. The stone sink was custom-made to match the same material and blend seamlessly. Twin SubZero freezer/refrigerator columns flank a wine column, while modern pendant lighting and brass hardware add a touch of glamour. The coffee bar is stocked with everything one would need for a perfect morning, and is one of the owners’ favorite features.

Зона столовой отделена от гостиной перегородкой из ржавых швеллеров, которая является опорой для брутального обеденного стола со столешницей из массива карагача с необработанными краями. Стулья вокруг стола относятся к эпохе европейского минимализма 70-х годов 20 века. Были перетянуты кожей коньячного цвета под стиль дивана изготовленного на заказ. Дровяной камин, обшитый керамогранитом с текстурой ржавого металла, примыкает к исторической белоснежной печи, обращенной в зону гостиной. Кухня зонирована от зоны столовой островом с барной столешницей. Подножье бара, сформировавшееся стихийно в результате неверно в полу выведенных водорозеток, было решено превратить в ступеньку, которая является излюбленным местом детей - на ней очень удобно сидеть в маленьком возрасте. Полы гостиной выложены из массива карагача тонированного в черный цвет.
Фасады кухни выполнены в отделке микроцементом, который отлично сочетается по цветовой гамме отдельной ТВ-зоной на серой мраморной панели и другими монохромными элементами интерьера.
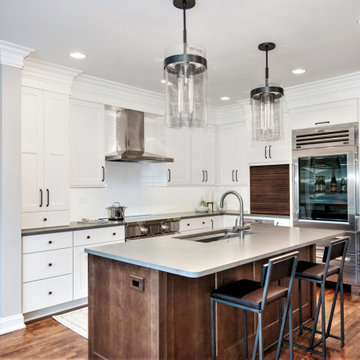
Inspiration for a mid-sized industrial l-shaped open plan kitchen in Chicago with an undermount sink, shaker cabinets, white cabinets, quartz benchtops, white splashback, ceramic splashback, stainless steel appliances, dark hardwood floors, with island, brown floor and grey benchtop.
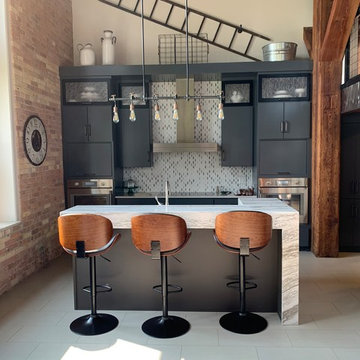
Inspiration for a mid-sized industrial single-wall open plan kitchen in Minneapolis with flat-panel cabinets, grey cabinets, quartz benchtops, marble splashback, stainless steel appliances, porcelain floors, multiple islands, grey floor and white benchtop.
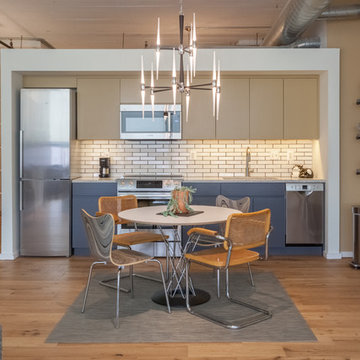
Plate 3
This is an example of a small industrial single-wall eat-in kitchen in Philadelphia with an undermount sink, flat-panel cabinets, quartz benchtops, white splashback, subway tile splashback, stainless steel appliances, medium hardwood floors, no island, brown floor and blue cabinets.
This is an example of a small industrial single-wall eat-in kitchen in Philadelphia with an undermount sink, flat-panel cabinets, quartz benchtops, white splashback, subway tile splashback, stainless steel appliances, medium hardwood floors, no island, brown floor and blue cabinets.
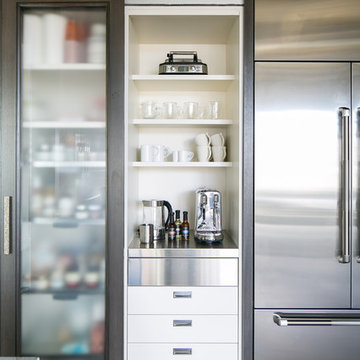
Ryan Garvin Photography, Robeson Design
Mid-sized industrial u-shaped eat-in kitchen in Denver with an undermount sink, glass-front cabinets, dark wood cabinets, quartz benchtops, grey splashback, brick splashback, stainless steel appliances, medium hardwood floors, no island and grey floor.
Mid-sized industrial u-shaped eat-in kitchen in Denver with an undermount sink, glass-front cabinets, dark wood cabinets, quartz benchtops, grey splashback, brick splashback, stainless steel appliances, medium hardwood floors, no island and grey floor.
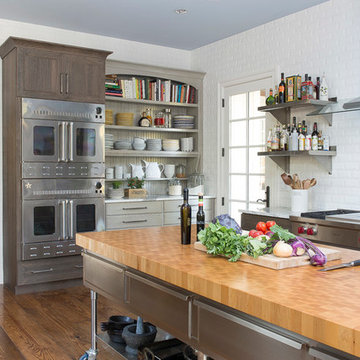
Studio 10Seven
Industrial Kitchen with wood stained cabinetry and stainless steel island with butcher block counter top. Industrial professional appliances, wide plank wood flooring, and subway tile. Stainless steel open shelving, stainless island on casters, Stainless steel appliances, and Stainless range hood.
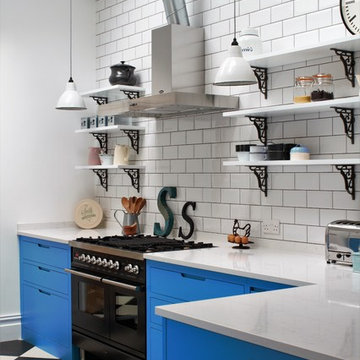
Sustainable Kitchens - Industrial Kitchen with American Diner Feel. A black Ilve Roma Twin Range cooker set within St Giles Blue Farrow & Ball painted flat panel cabinets with routed pulls. Open shelving on vintage Duckett design brackets with metro tiles and dark grout go beautifully with the bianco venato worktop. The open ducting create a fresh industrial vibe. The checkered floor gives the kitchen a playful feel.
Industrial Kitchen with Quartz Benchtops Design Ideas
5