Industrial Kitchen with Shaker Cabinets Design Ideas
Refine by:
Budget
Sort by:Popular Today
301 - 320 of 2,394 photos
Item 1 of 3
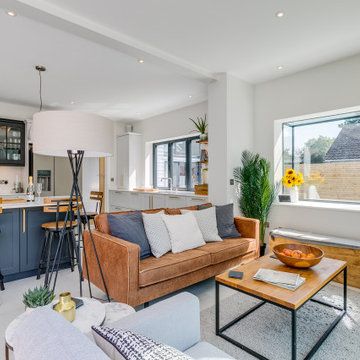
Open plan kitchen, diner, living room with a tan sofa and wall-mounted TV. A feature window seat overhangs the garden area creating the feeling of more space. Light walls and floors keep the room feeling spacious to balance the darker kitchen and window frames.
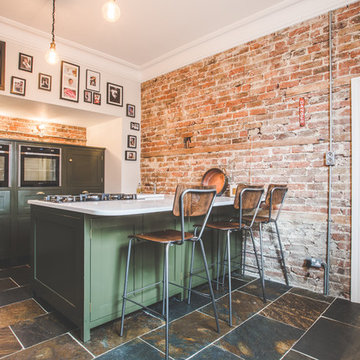
This is an example of a mid-sized industrial galley separate kitchen in Sussex with shaker cabinets, green cabinets, quartzite benchtops, slate floors, white benchtop, brown splashback, brick splashback, panelled appliances, a peninsula and brown floor.
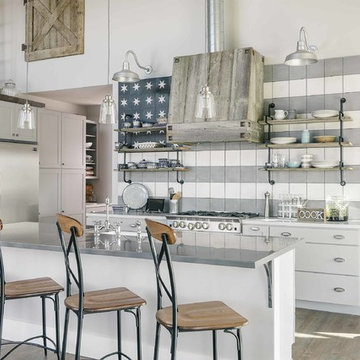
The custom home's Farmhouse-Industrial style kitchen includes exposed ductwork, shaker style cabinets, steel pipe and uses salvaged lumber.
Design ideas for an expansive industrial kitchen in Other with shaker cabinets, multi-coloured splashback, stainless steel appliances and with island.
Design ideas for an expansive industrial kitchen in Other with shaker cabinets, multi-coloured splashback, stainless steel appliances and with island.
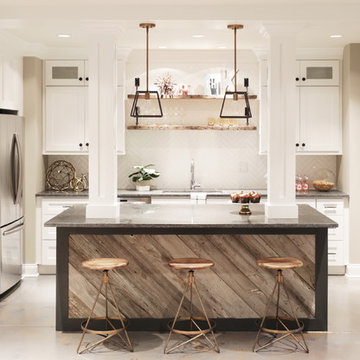
This basement kitchen was meant to be fun and we think it's ready for years of middle school and high school gatherings! Bar stools by Arteriors and shelf accents from Home Goods!
Joe Kwon Photography
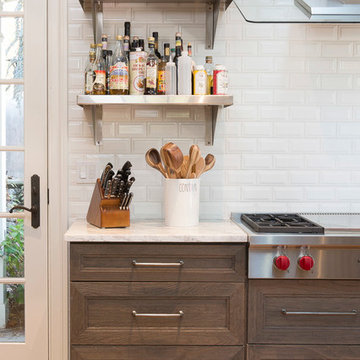
Studio 10Seven
Industrial Kitchen with wood stained cabinetry and stainless steel island with butcher block counter top. Industrial professional appliances, wide plank wood flooring, and subway tile. Stainless steel open shelving, stainless island on casters, Stainless steel appliances, and Stainless range hood.
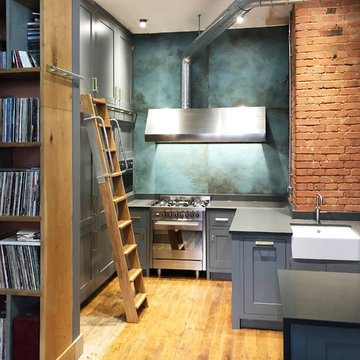
Space was at a premium in this former industrial building now converted in to charming character apartments. Clever design has maximised the potential and delivers an extremely practical layout. The high ceilings afforded the option for additional high level storage, accessed by a bespoke Oak ladder, whilst exposed pipework, ducting and electrical conduit echo the buildings industrial past.
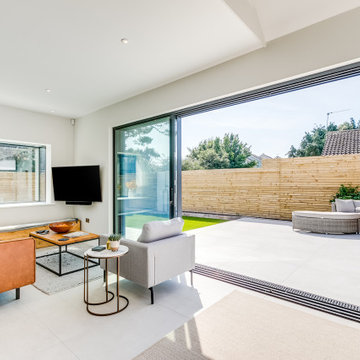
Open plan kitchen, diner, living room with a tan sofa and wall-mounted TV. A feature window seat overhangs the garden area creating the feeling of more space. Light walls and floors keep the room feeling spacious to balance the darker kitchen and window frames.
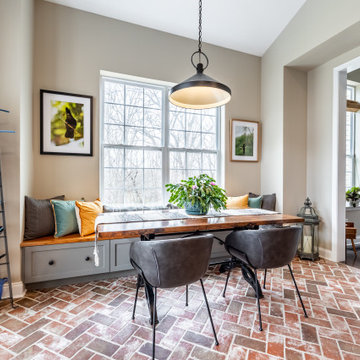
Photo of a large industrial galley eat-in kitchen in Philadelphia with a farmhouse sink, shaker cabinets, grey cabinets, granite benchtops, granite splashback, panelled appliances, brick floors, with island and black benchtop.
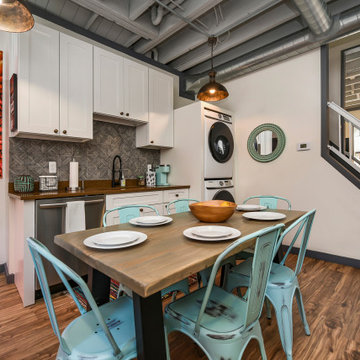
This is an example of a small industrial galley eat-in kitchen in Other with shaker cabinets, white cabinets, grey splashback, stainless steel appliances, dark hardwood floors, no island, brown floor and brown benchtop.
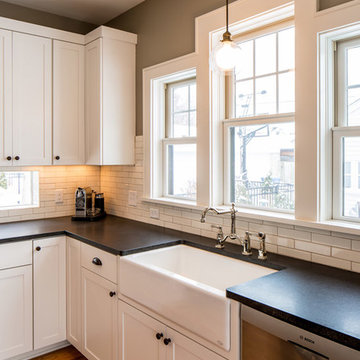
"Brandon Stengel - www.farmkidstudios.com”
Inspiration for a large industrial l-shaped open plan kitchen in Minneapolis with a farmhouse sink, shaker cabinets, white cabinets, white splashback, stainless steel appliances, medium hardwood floors, with island, marble benchtops and subway tile splashback.
Inspiration for a large industrial l-shaped open plan kitchen in Minneapolis with a farmhouse sink, shaker cabinets, white cabinets, white splashback, stainless steel appliances, medium hardwood floors, with island, marble benchtops and subway tile splashback.
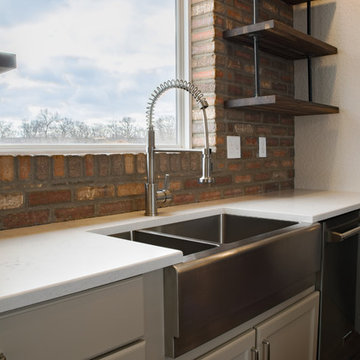
This gourmet kitchen features custom cabinetry, quartz countertops, brick backsplash, state-of-the-art appliances, a double island and custom pantry and a farmhouse sink.

Photo: Caroline Sharpnack © 2017 Houzz
This is an example of an industrial galley kitchen in Nashville with a drop-in sink, shaker cabinets, blue cabinets, wood benchtops, stainless steel appliances, concrete floors, with island and brown floor.
This is an example of an industrial galley kitchen in Nashville with a drop-in sink, shaker cabinets, blue cabinets, wood benchtops, stainless steel appliances, concrete floors, with island and brown floor.
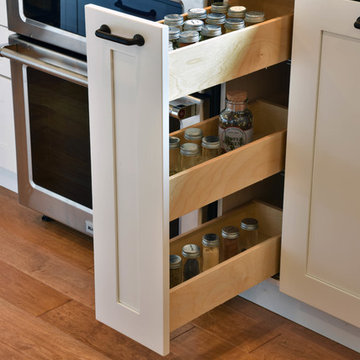
This is an example of a large industrial u-shaped open plan kitchen in Tampa with a single-bowl sink, shaker cabinets, white cabinets, quartz benchtops, white splashback, subway tile splashback, stainless steel appliances, light hardwood floors, with island and brown floor.
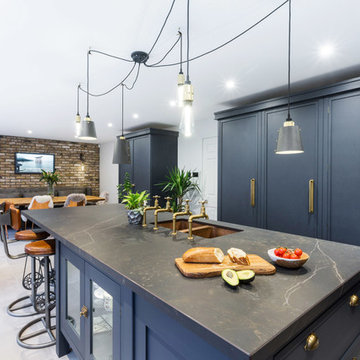
Something a little different to our usual style, we injected a little glamour into our handmade Decolane kitchen in Upminster, Essex. When the homeowners purchased this property, the kitchen was the first room they wanted to rip out and renovate, but uncertainty about which style to go for held them back, and it was actually the final room in the home to be completed! As the old saying goes, "The best things in life are worth waiting for..." Our Design Team at Burlanes Chelmsford worked closely with Mr & Mrs Kipping throughout the design process, to ensure that all of their ideas were discussed and considered, and that the most suitable kitchen layout and style was designed and created by us, for the family to love and use for years to come.
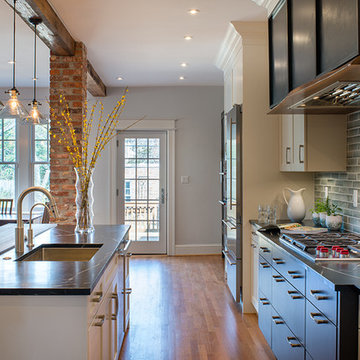
Washington DC Wardman Refined Industrial Kitchen
Design by #MeghanBrowne4JenniferGilmer
http://www.gilmerkitchens.com/
Photography by John Cole
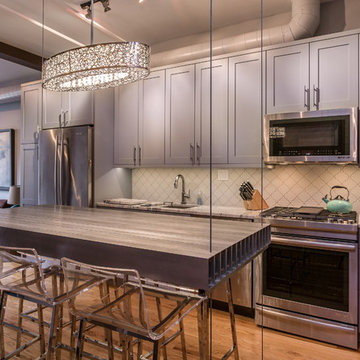
This is a unique three level loft home in Chicago's Lakeview area. We initially were asked to renovate the master bathroom, and were invited back six months later to renovate the kitchen. living room and home office. The clients wanted to make the spaces more functional and make them feel a little more residential, while maintaining the industrial look of the loft.
Nina Leone
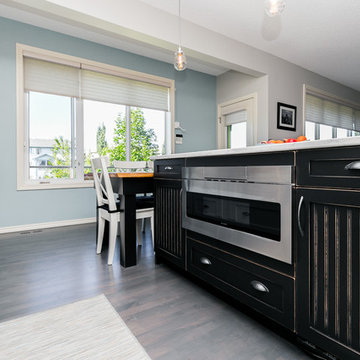
Jesse Yardley - Fotographix
Large industrial l-shaped eat-in kitchen in Calgary with shaker cabinets, white splashback, dark hardwood floors, multiple islands, an undermount sink, white cabinets, marble benchtops, brick splashback and stainless steel appliances.
Large industrial l-shaped eat-in kitchen in Calgary with shaker cabinets, white splashback, dark hardwood floors, multiple islands, an undermount sink, white cabinets, marble benchtops, brick splashback and stainless steel appliances.
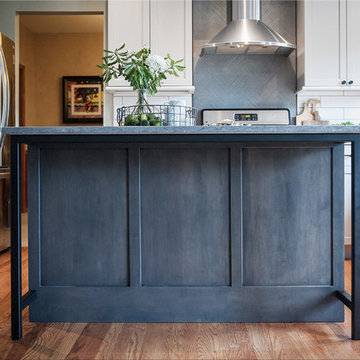
Inspiration for a mid-sized industrial u-shaped eat-in kitchen in Chicago with a farmhouse sink, shaker cabinets, grey cabinets, quartz benchtops, white splashback, ceramic splashback, stainless steel appliances, light hardwood floors, with island, beige floor and grey benchtop.
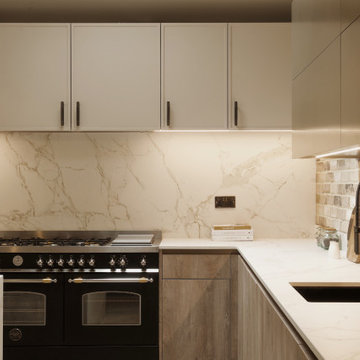
This is an example of a large industrial l-shaped eat-in kitchen in London with an undermount sink, shaker cabinets, beige cabinets, quartz benchtops, brown splashback, brick splashback, black appliances, medium hardwood floors, with island, beige floor and grey benchtop.
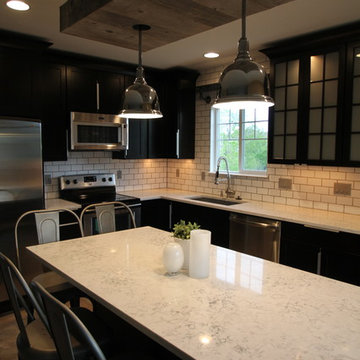
TVL Creative
Photo of a large industrial l-shaped open plan kitchen in Denver with an undermount sink, shaker cabinets, dark wood cabinets, quartz benchtops, white splashback, subway tile splashback, stainless steel appliances, slate floors and with island.
Photo of a large industrial l-shaped open plan kitchen in Denver with an undermount sink, shaker cabinets, dark wood cabinets, quartz benchtops, white splashback, subway tile splashback, stainless steel appliances, slate floors and with island.
Industrial Kitchen with Shaker Cabinets Design Ideas
16