Industrial Kitchen with Shaker Cabinets Design Ideas
Refine by:
Budget
Sort by:Popular Today
221 - 240 of 2,390 photos
Item 1 of 3
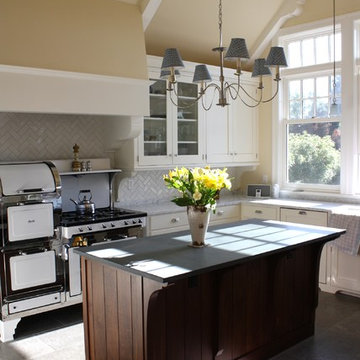
Inspiration for an industrial kitchen in San Francisco with shaker cabinets.
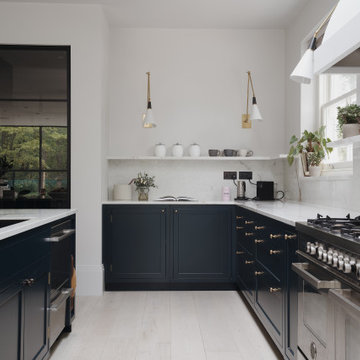
This is an example of an expansive industrial l-shaped eat-in kitchen in Hertfordshire with an integrated sink, shaker cabinets, blue cabinets, solid surface benchtops, stainless steel appliances, light hardwood floors, with island, beige floor and white benchtop.
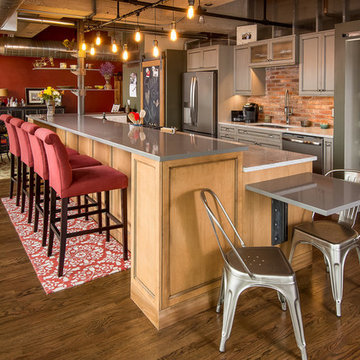
Silent Rivers Design+Build - Silestone Gris Expo - https://www.cosentino.com/colors/silestone/gris-expo/
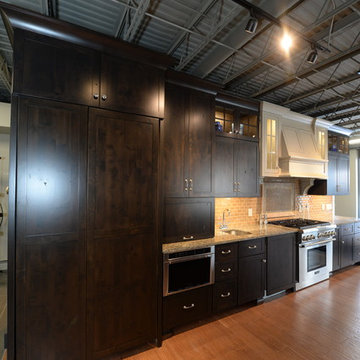
Ken Love
Photo of an industrial kitchen in Cleveland with an undermount sink, shaker cabinets, beige splashback, stone tile splashback, stainless steel appliances, porcelain floors, dark wood cabinets and granite benchtops.
Photo of an industrial kitchen in Cleveland with an undermount sink, shaker cabinets, beige splashback, stone tile splashback, stainless steel appliances, porcelain floors, dark wood cabinets and granite benchtops.
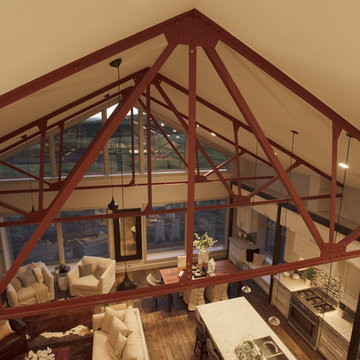
Large industrial galley open plan kitchen in Calgary with an undermount sink, shaker cabinets, white cabinets, multi-coloured splashback, matchstick tile splashback, stainless steel appliances, medium hardwood floors and with island.
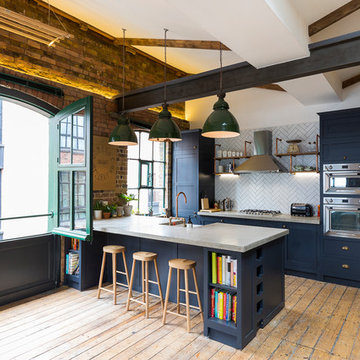
Large kitchen/living room open space
Shaker style kitchen with concrete worktop made onsite
Crafted tape, bookshelves and radiator with copper pipes
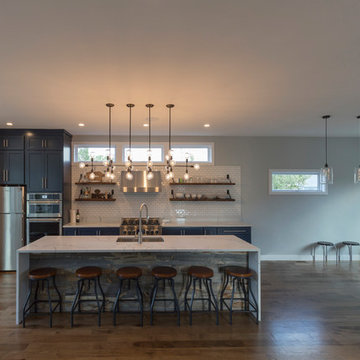
Inspiration for a large industrial galley eat-in kitchen in Boston with an undermount sink, shaker cabinets, blue cabinets, quartz benchtops, white splashback, subway tile splashback, stainless steel appliances, dark hardwood floors, with island and brown floor.
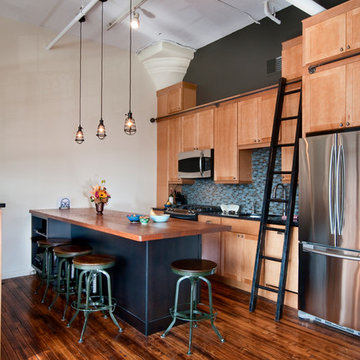
This kitchen is has many uses and has "lofty goals". It is a kitchen, and office with full computer cabinetry, a storage space with ladder/rail access, and a conference table. It also provides a break from the kitchen to the sleeping area.
Fred Forbes Photogroupe
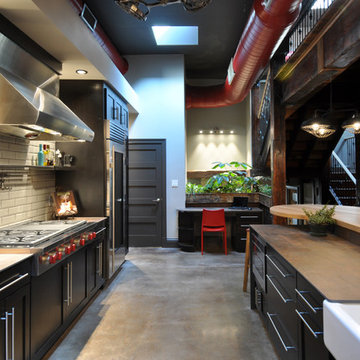
This is an example of a large industrial u-shaped eat-in kitchen in St Louis with a farmhouse sink, shaker cabinets, dark wood cabinets, wood benchtops, white splashback, subway tile splashback, stainless steel appliances, concrete floors, a peninsula and grey floor.
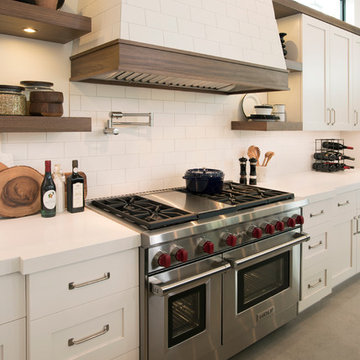
Located in the heart of Victoria Park neighborhood in Fort Lauderdale, FL, this kitchen is a play between clean, transitional shaker style with the edginess of a city loft. There is a crispness brought by the White Painted cabinets and warmth brought through the addition of Natural Walnut highlights. The grey concrete floors and subway-tile clad hood and back-splash ease more industrial elements into the design. The beautiful walnut trim woodwork, striking navy blue island and sleek waterfall counter-top live in harmony with the commanding presence of professional cooking appliances.
The warm and storied character of this kitchen is further reinforced by the use of unique floating shelves, which serve as display areas for treasured objects to bring a layer of history and personality to the Kitchen. It is not just a place for cooking, but a place for living, entertaining and loving.
Photo by: Matthew Horton
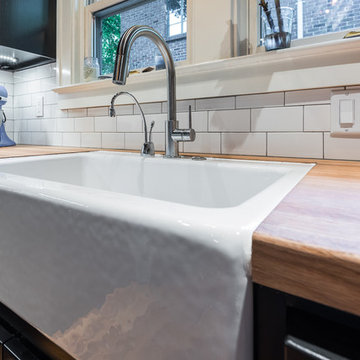
Beautiful white ceramic apron front kitchen sink adds a layer of depth & functionality to this kitchen design. The butcher block countertops bring natural warth and create a timeless appearance. Smooth, white subway tiles are crisp and clean enhancing the 1/3 brick pattern.
Buras Photography
#kitchendesign #pattern #thebutcher #kitchendesigns #butchersblock #subwaytile #apron #depth #functionality #countertops #layers #appearances #bricks #sink
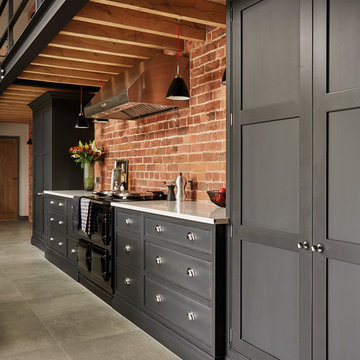
This industrial inspired kitchen is painted in Tom Howley bespoke paint colour Nightshade with Yukon silestone worksurfaces. The client wanted to achieve an open plan family space to entertain that would benefit from their beautiful garden space.
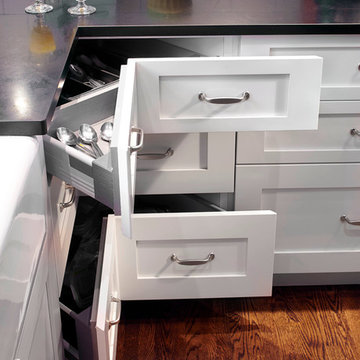
This shaker style kitchen with an opaque lacquer finish shows a "L" shaped layout with an island. Storage space is the main concern in this room. Undeniably, the designer has focused on maximizing the amount of space available by having the cabinets installed up to the ceiling. An entire wall is dedicated to storage and kitchen organization. Glass doors with stainless steel framing bring lightness and refinement while reminding us of the appliances and hood’s finish. This kitchen has an eclectic style, but one that remains sober. The monochromatic color palette allows all components to be well integrated with each other and make this room an interesting and pleasant place to live in. Several classic elements like shaker doors and a "subway" style backsplash are diminished by the industrial aspect that bring the concrete island, the massive stainless steel hood and the black steel stools. Tiled windows remind us of the windows of largeMontreal’s factories in the early 30s, and therefore add to the more industrial look. The central element and a major focal point of this kitchen is unquestionably the concrete island. It gives this room a lot of texture and interest while remaining sober and harmonious. Black steel stools contribute to this urban and industrial aspect thanks to their minimalist and quaint design. A white porcelain farmhouse sink is integrated impeccably with the cabinets while remaining discreet. Its specific shape adds character to the kitchen of thisWestmount’s house, built in 1927. Finally, the wood floor just brightens up and warms the atmosphere by creating a sustained contrast with the rest of the kitchen. In the dining room, a gorgeous antique solid wood table is also warming up the space and the upholstered chairs add comfort and contribute to a comfortable and welcoming ambience.
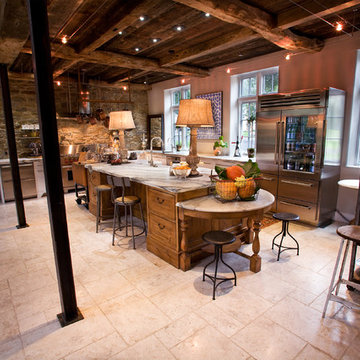
This project was a long labor of love. The clients adored this eclectic farm home from the moment they first opened the front door. They knew immediately as well that they would be making many careful changes to honor the integrity of its old architecture. The original part of the home is a log cabin built in the 1700’s. Several additions had been added over time. The dark, inefficient kitchen that was in place would not serve their lifestyle of entertaining and love of cooking well at all. Their wish list included large pro style appliances, lots of visible storage for collections of plates, silverware, and cookware, and a magazine-worthy end result in terms of aesthetics. After over two years into the design process with a wonderful plan in hand, construction began. Contractors experienced in historic preservation were an important part of the project. Local artisans were chosen for their expertise in metal work for one-of-a-kind pieces designed for this kitchen – pot rack, base for the antique butcher block, freestanding shelves, and wall shelves. Floor tile was hand chipped for an aged effect. Old barn wood planks and beams were used to create the ceiling. Local furniture makers were selected for their abilities to hand plane and hand finish custom antique reproduction pieces that became the island and armoire pantry. An additional cabinetry company manufactured the transitional style perimeter cabinetry. Three different edge details grace the thick marble tops which had to be scribed carefully to the stone wall. Cable lighting and lamps made from old concrete pillars were incorporated. The restored stone wall serves as a magnificent backdrop for the eye- catching hood and 60” range. Extra dishwasher and refrigerator drawers, an extra-large fireclay apron sink along with many accessories enhance the functionality of this two cook kitchen. The fabulous style and fun-loving personalities of the clients shine through in this wonderful kitchen. If you don’t believe us, “swing” through sometime and see for yourself! Matt Villano Photography
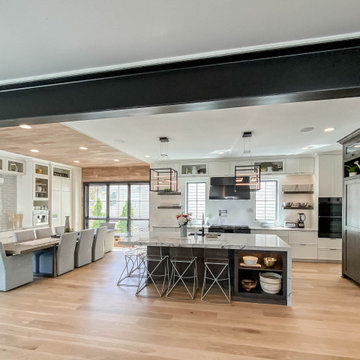
Inspiration for an expansive industrial eat-in kitchen in Chicago with a drop-in sink, shaker cabinets, white cabinets, quartz benchtops, grey splashback, subway tile splashback, black appliances, light hardwood floors, with island, white benchtop and wood.
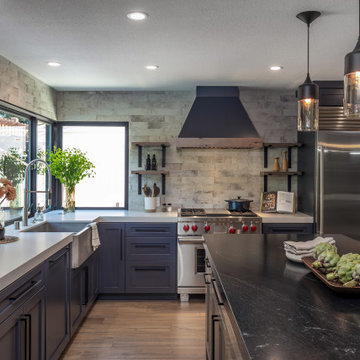
Photo of a large industrial l-shaped eat-in kitchen in San Francisco with an undermount sink, shaker cabinets, black cabinets, granite benchtops, stone slab splashback, stainless steel appliances, laminate floors, with island, brown floor and black benchtop.
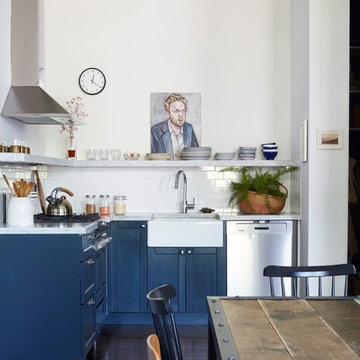
Industrial l-shaped eat-in kitchen in New York with a farmhouse sink, shaker cabinets, blue cabinets, white splashback, subway tile splashback, stainless steel appliances, dark hardwood floors, no island, brown floor and grey benchtop.
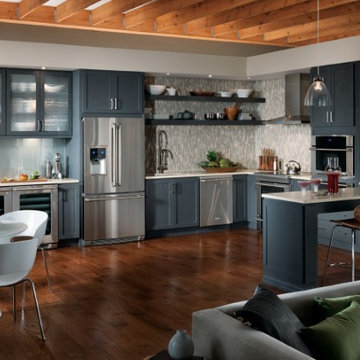
Design ideas for a large industrial u-shaped eat-in kitchen in New York with blue cabinets, granite benchtops, blue splashback, stainless steel appliances, medium hardwood floors, an undermount sink, brown floor, shaker cabinets, glass tile splashback and a peninsula.
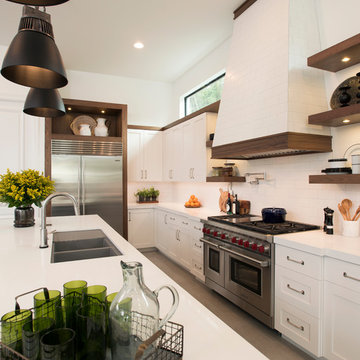
Located in the heart of Victoria Park neighborhood in Fort Lauderdale, FL, this kitchen is a play between clean, transitional shaker style with the edginess of a city loft. There is a crispness brought by the White Painted cabinets and warmth brought through the addition of Natural Walnut highlights. The grey concrete floors and subway-tile clad hood and back-splash ease more industrial elements into the design. The beautiful walnut trim woodwork, striking navy blue island and sleek waterfall counter-top live in harmony with the commanding presence of professional cooking appliances.
The warm and storied character of this kitchen is further reinforced by the use of unique floating shelves, which serve as display areas for treasured objects to bring a layer of history and personality to the Kitchen. It is not just a place for cooking, but a place for living, entertaining and loving.
Photo by: Matthew Horton
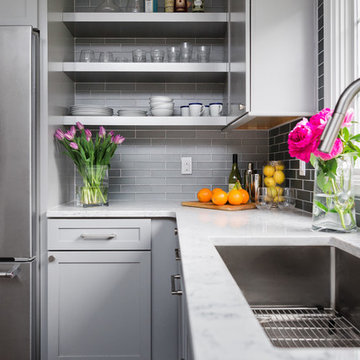
Brett Mountain Photography
Photo of a small industrial l-shaped open plan kitchen in Detroit with an undermount sink, shaker cabinets, grey cabinets, quartz benchtops, grey splashback, ceramic splashback, stainless steel appliances, dark hardwood floors and with island.
Photo of a small industrial l-shaped open plan kitchen in Detroit with an undermount sink, shaker cabinets, grey cabinets, quartz benchtops, grey splashback, ceramic splashback, stainless steel appliances, dark hardwood floors and with island.
Industrial Kitchen with Shaker Cabinets Design Ideas
12