Industrial Kitchen with Shaker Cabinets Design Ideas
Refine by:
Budget
Sort by:Popular Today
101 - 120 of 2,392 photos
Item 1 of 3
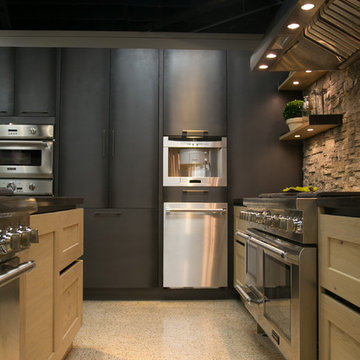
A rustic, transitional Mix of industrial Materials with a special Iron Patina Lacquer, in combination with a Shaker Style door and recessed Handle Profiles

We helped this client to completely transform their old kitchen by sourcing stylish new doors for the cabinets, replacing the flooring with this aged natural wood, adding some statement pendant lights and of course, a good lick of paint.
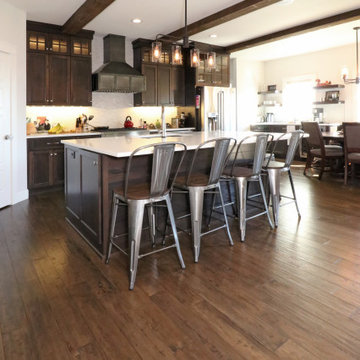
Inspiration for an industrial l-shaped open plan kitchen in Other with a farmhouse sink, shaker cabinets, dark wood cabinets, quartzite benchtops, white splashback, stainless steel appliances, medium hardwood floors, with island, brown floor and white benchtop.
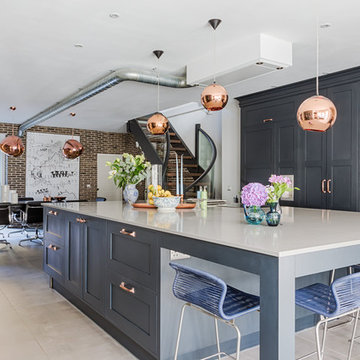
Lind & Cummings Photography
This is an example of a large industrial l-shaped eat-in kitchen in London with shaker cabinets, blue cabinets, with island, black appliances and grey floor.
This is an example of a large industrial l-shaped eat-in kitchen in London with shaker cabinets, blue cabinets, with island, black appliances and grey floor.
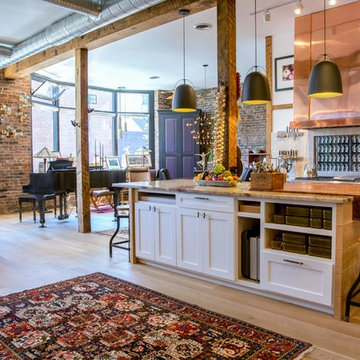
Inspiration for a small industrial l-shaped open plan kitchen in Boston with shaker cabinets, white cabinets, marble benchtops, beige splashback, stone slab splashback, stainless steel appliances, a peninsula, an undermount sink, light hardwood floors and brown floor.
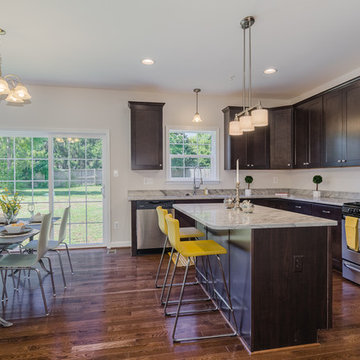
Photo of a mid-sized industrial l-shaped open plan kitchen in Baltimore with an undermount sink, shaker cabinets, dark wood cabinets, marble benchtops, stainless steel appliances, dark hardwood floors and with island.
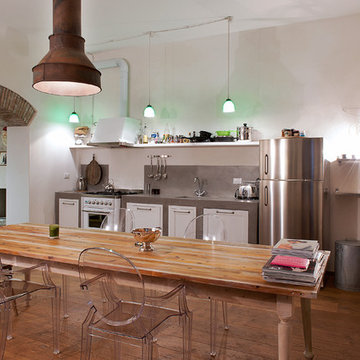
marco bonucci
Industrial single-wall eat-in kitchen in Florence with shaker cabinets, white cabinets, concrete benchtops, medium hardwood floors and no island.
Industrial single-wall eat-in kitchen in Florence with shaker cabinets, white cabinets, concrete benchtops, medium hardwood floors and no island.
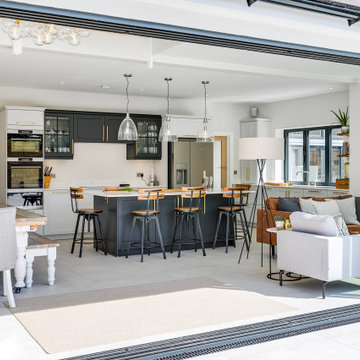
Open plan kitchen, diner, living room with a tan sofa and wall-mounted TV. A feature window seat overhangs the garden area creating the feeling of more space. Light walls and floors keep the room feeling spacious to balance the darker kitchen and window frames.
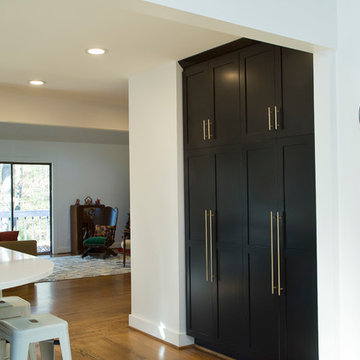
This beautiful black and white kitchen has great walnut and bronze touches that make the space feel warm and inviting. The black base cabinets ground the space while the white wall cabinets and herringbone subway tile keep the space light and bright.
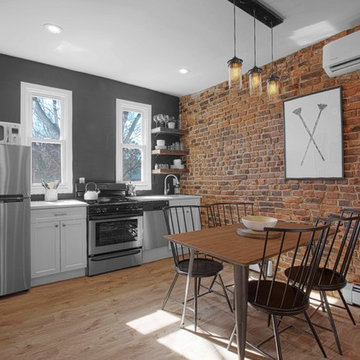
Photo Cred: Eitan Photography
This is an example of an industrial single-wall eat-in kitchen in New York with an undermount sink, shaker cabinets, white cabinets, grey splashback, stainless steel appliances, medium hardwood floors and no island.
This is an example of an industrial single-wall eat-in kitchen in New York with an undermount sink, shaker cabinets, white cabinets, grey splashback, stainless steel appliances, medium hardwood floors and no island.
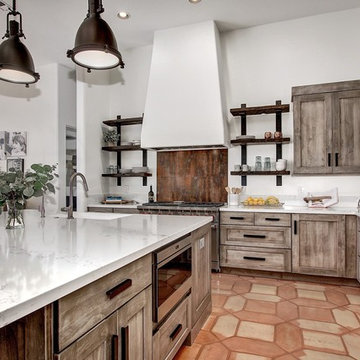
Beautiful weathered grey industrial southwestern styled kitchen. This was a custom finish of tattered fence by RD Henry on a flat panel door, with beautiful gun metal hardware. Our client had custom shelves made by a local artist to complete the industrial style.
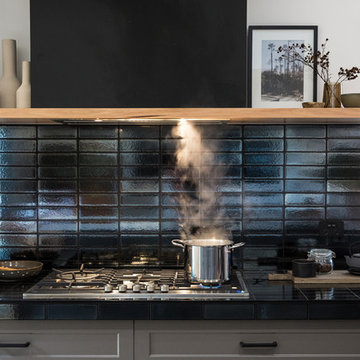
Josie Withers
Inspiration for an expansive industrial galley kitchen pantry in Other with a double-bowl sink, shaker cabinets, grey cabinets, solid surface benchtops, black splashback, subway tile splashback, stainless steel appliances, concrete floors, with island, grey floor and white benchtop.
Inspiration for an expansive industrial galley kitchen pantry in Other with a double-bowl sink, shaker cabinets, grey cabinets, solid surface benchtops, black splashback, subway tile splashback, stainless steel appliances, concrete floors, with island, grey floor and white benchtop.
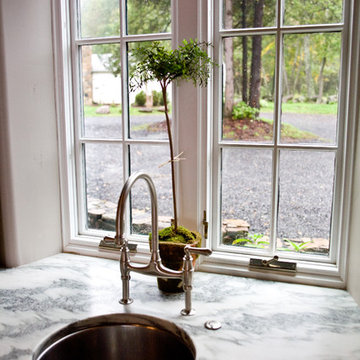
This project was a long labor of love. The clients adored this eclectic farm home from the moment they first opened the front door. They knew immediately as well that they would be making many careful changes to honor the integrity of its old architecture. The original part of the home is a log cabin built in the 1700’s. Several additions had been added over time. The dark, inefficient kitchen that was in place would not serve their lifestyle of entertaining and love of cooking well at all. Their wish list included large pro style appliances, lots of visible storage for collections of plates, silverware, and cookware, and a magazine-worthy end result in terms of aesthetics. After over two years into the design process with a wonderful plan in hand, construction began. Contractors experienced in historic preservation were an important part of the project. Local artisans were chosen for their expertise in metal work for one-of-a-kind pieces designed for this kitchen – pot rack, base for the antique butcher block, freestanding shelves, and wall shelves. Floor tile was hand chipped for an aged effect. Old barn wood planks and beams were used to create the ceiling. Local furniture makers were selected for their abilities to hand plane and hand finish custom antique reproduction pieces that became the island and armoire pantry. An additional cabinetry company manufactured the transitional style perimeter cabinetry. Three different edge details grace the thick marble tops which had to be scribed carefully to the stone wall. Cable lighting and lamps made from old concrete pillars were incorporated. The restored stone wall serves as a magnificent backdrop for the eye- catching hood and 60” range. Extra dishwasher and refrigerator drawers, an extra-large fireclay apron sink along with many accessories enhance the functionality of this two cook kitchen. The fabulous style and fun-loving personalities of the clients shine through in this wonderful kitchen. If you don’t believe us, “swing” through sometime and see for yourself! Matt Villano Photography
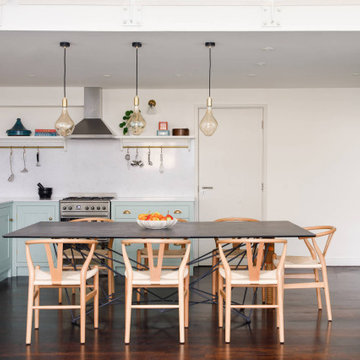
A beautifully calming classic Shaker Kitchen sitting in a wing of a grand grade 2 period conversion with an illustrious history. The open-plan industrial feel flat is filled with traditional features; a Belfast sink, antique brass rails, hanging pots and utensils with classic burnished brass pulls bringing a classic feel to the modern space.
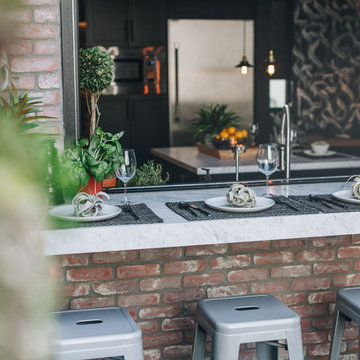
This is an example of a large industrial u-shaped eat-in kitchen in Los Angeles with a farmhouse sink, shaker cabinets, black cabinets, red splashback, brick splashback, stainless steel appliances, laminate floors, with island, brown floor and white benchtop.
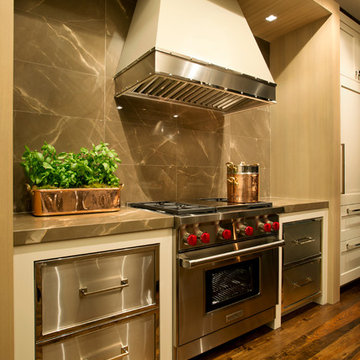
Combination of Exotic Wood and Custom Paint Color, with Solid Walnut Interiors. Large railed Shaker Doors.
Photos by: Matthew Horton
Photo of a mid-sized industrial l-shaped open plan kitchen in Miami with an undermount sink, shaker cabinets, beige cabinets, marble benchtops, brown splashback, stone slab splashback, stainless steel appliances, dark hardwood floors and with island.
Photo of a mid-sized industrial l-shaped open plan kitchen in Miami with an undermount sink, shaker cabinets, beige cabinets, marble benchtops, brown splashback, stone slab splashback, stainless steel appliances, dark hardwood floors and with island.
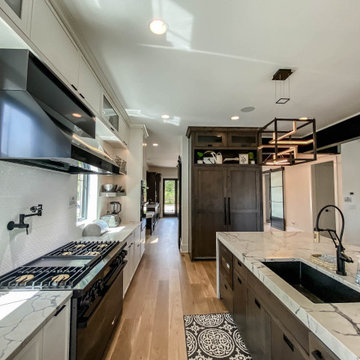
Photo of an expansive industrial eat-in kitchen in Chicago with a drop-in sink, shaker cabinets, white cabinets, quartz benchtops, grey splashback, black appliances, light hardwood floors, with island, white benchtop, wood and mosaic tile splashback.
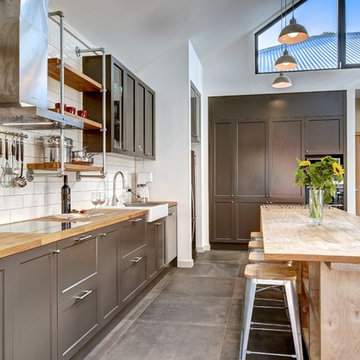
A modern kitchen design with an industrial twist featuring galvanised plumbing fittings (usually used for steam and water) and European Oak worktop. Plywood LVL structural timbers are used to created additional shelving and the floor is a beautiful concrete esque porcelain tile.
Designed by Paul Hendy MDIA, TS4 Living, Adelaide, SA
Photography by Shane Harris, Arch Imagery
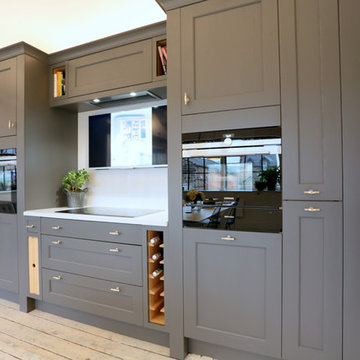
This is an example of a small industrial single-wall open plan kitchen in Other with shaker cabinets, grey cabinets, quartzite benchtops, white splashback, stainless steel appliances, painted wood floors and no island.
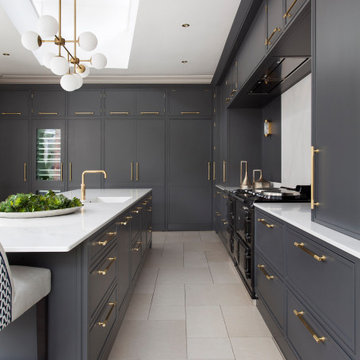
The minimal shaker detail on the cabinetry brings a contemporary feeling to this project. Handpainted dark furniture contrasts beautifully with the brass handles, Quooker tap and the purity of the quartz worktops.
Industrial Kitchen with Shaker Cabinets Design Ideas
6