Industrial Kitchen with with Island Design Ideas
Refine by:
Budget
Sort by:Popular Today
61 - 80 of 8,694 photos
Item 1 of 3
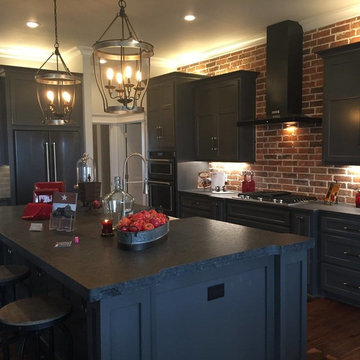
Inspiration for a large industrial l-shaped kitchen in Austin with a farmhouse sink, shaker cabinets, grey cabinets, red splashback, brick splashback, black appliances, dark hardwood floors, with island and brown floor.
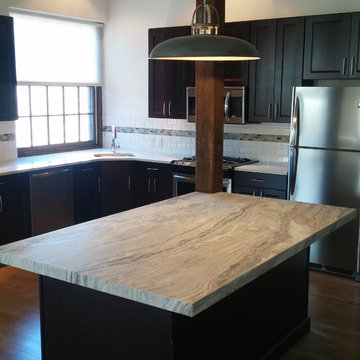
This Beautiful kitchen is located in a industrial style loft.
This is an example of a mid-sized industrial l-shaped eat-in kitchen in New York with a drop-in sink, recessed-panel cabinets, dark wood cabinets, quartz benchtops, white splashback, cement tile splashback, stainless steel appliances, dark hardwood floors and with island.
This is an example of a mid-sized industrial l-shaped eat-in kitchen in New York with a drop-in sink, recessed-panel cabinets, dark wood cabinets, quartz benchtops, white splashback, cement tile splashback, stainless steel appliances, dark hardwood floors and with island.
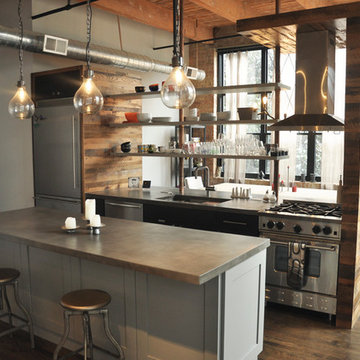
Design ideas for a mid-sized industrial single-wall eat-in kitchen in Chicago with an undermount sink, shaker cabinets, grey cabinets, zinc benchtops, stainless steel appliances, dark hardwood floors and with island.
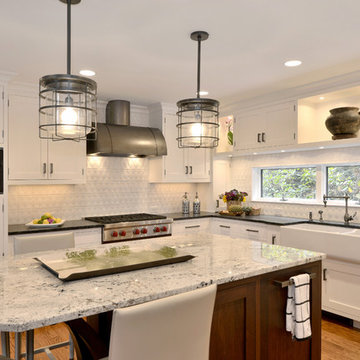
Jason Landau Amazing Spaces
Photo of a large industrial u-shaped kitchen in New York with a farmhouse sink, shaker cabinets, white cabinets, granite benchtops, white splashback, porcelain splashback, panelled appliances, medium hardwood floors, with island and brown floor.
Photo of a large industrial u-shaped kitchen in New York with a farmhouse sink, shaker cabinets, white cabinets, granite benchtops, white splashback, porcelain splashback, panelled appliances, medium hardwood floors, with island and brown floor.
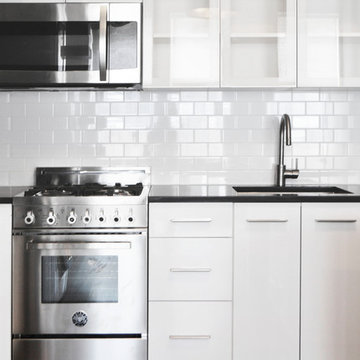
Natalie Rebuck
This is an example of a small industrial single-wall open plan kitchen in New York with a farmhouse sink, flat-panel cabinets, white cabinets, marble benchtops, white splashback, ceramic splashback, stainless steel appliances, with island and dark hardwood floors.
This is an example of a small industrial single-wall open plan kitchen in New York with a farmhouse sink, flat-panel cabinets, white cabinets, marble benchtops, white splashback, ceramic splashback, stainless steel appliances, with island and dark hardwood floors.
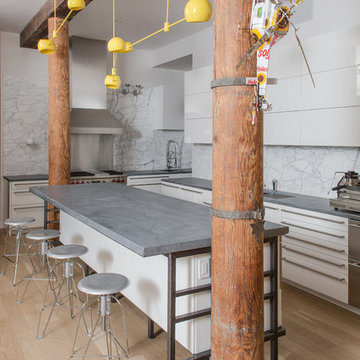
Ryan Struck Photography
Inspiration for an industrial l-shaped kitchen in New York with flat-panel cabinets, white cabinets, white splashback, stainless steel appliances, light hardwood floors and with island.
Inspiration for an industrial l-shaped kitchen in New York with flat-panel cabinets, white cabinets, white splashback, stainless steel appliances, light hardwood floors and with island.
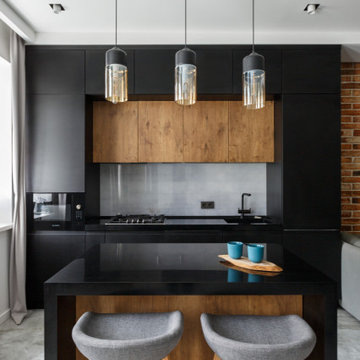
Photo of an industrial galley kitchen in Moscow with an undermount sink, flat-panel cabinets, black cabinets, grey splashback, black appliances, with island, grey floor and black benchtop.
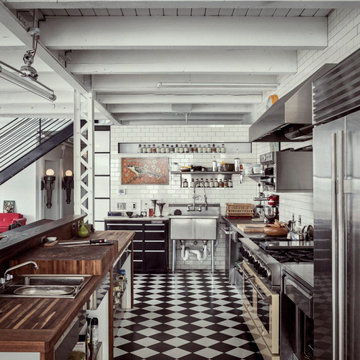
Inspiration for an industrial l-shaped kitchen in Portland Maine with a drop-in sink, flat-panel cabinets, black cabinets, wood benchtops, white splashback, subway tile splashback, stainless steel appliances, with island, multi-coloured floor, brown benchtop and exposed beam.
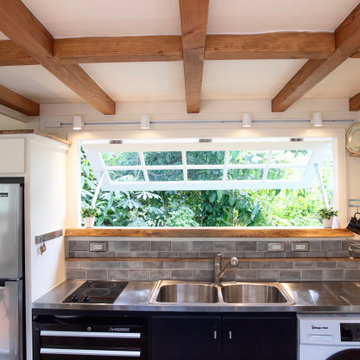
This coastal, contemporary Tiny Home features a warm yet industrial style kitchen with stainless steel counters and husky tool drawers and black cabinets. The silver metal counters are complimented by grey subway tiling as a backsplash against the warmth of the locally sourced curly mango wood windowsill ledge. The mango wood windowsill also acts as a pass-through window to an outdoor bar and seating area on the deck. Entertaining guests right from the kitchen essentially makes this a wet-bar. LED track lighting adds the right amount of accent lighting and brightness to the area. The window is actually a french door that is mirrored on the opposite side of the kitchen. This kitchen has 7-foot long stainless steel counters on either end. There are stainless steel outlet covers to match the industrial look. There are stained exposed beams adding a cozy and stylish feeling to the room. To the back end of the kitchen is a frosted glass pocket door leading to the bathroom. All shelving is made of Hawaiian locally sourced curly mango wood. A stainless steel fridge matches the rest of the style and is built-in to the staircase of this tiny home. Dish drying racks are hung on the wall to conserve space and reduce clutter.
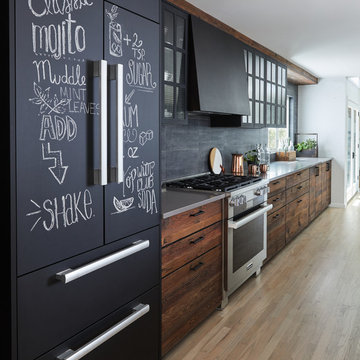
This is an example of a large industrial galley eat-in kitchen in New York with an undermount sink, flat-panel cabinets, dark wood cabinets, grey splashback, black appliances, light hardwood floors, with island, beige floor and grey benchtop.
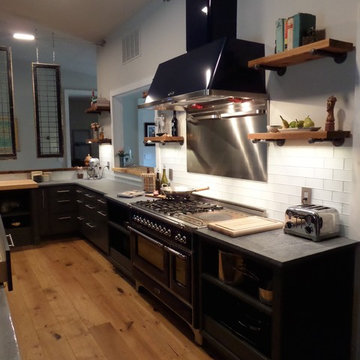
This gorgeous kitchen features our Starmark Cabinetry line with "Tempo" style doors in the "Peppercorn" finish. Soapstone countertops line the outer cabinets, while the island features a concrete/wood combination top with galvanized siding. Open-concept wood shelves line the walls, and antique windows salvaged in North Carolina create a divider while allowing natural light to enter the kitchen.
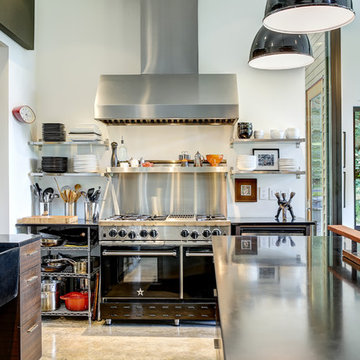
Inspiration for an industrial l-shaped open plan kitchen in Seattle with a farmhouse sink, open cabinets, stainless steel cabinets, black appliances, concrete floors, with island and grey floor.
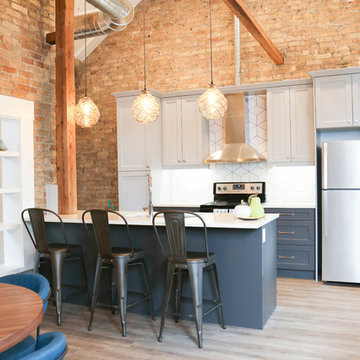
Inspiration for an industrial galley open plan kitchen in Toronto with shaker cabinets, blue cabinets, white splashback, stainless steel appliances, light hardwood floors, with island and beige floor.
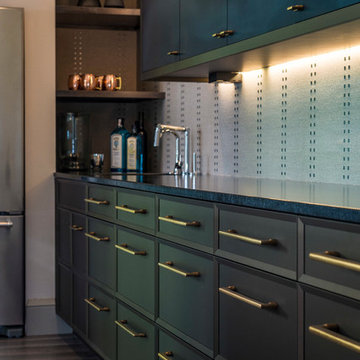
Inspiration for a mid-sized industrial l-shaped open plan kitchen in Indianapolis with an undermount sink, flat-panel cabinets, brown cabinets, granite benchtops, beige splashback, stainless steel appliances, dark hardwood floors, with island and brown floor.
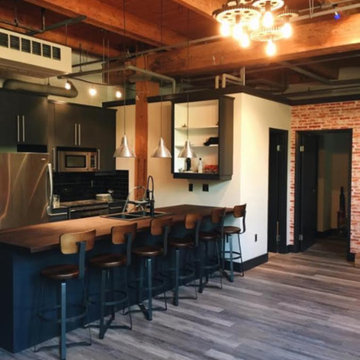
Design ideas for a mid-sized industrial galley open plan kitchen in Orange County with a double-bowl sink, flat-panel cabinets, black cabinets, wood benchtops, black splashback, subway tile splashback, stainless steel appliances, painted wood floors and with island.
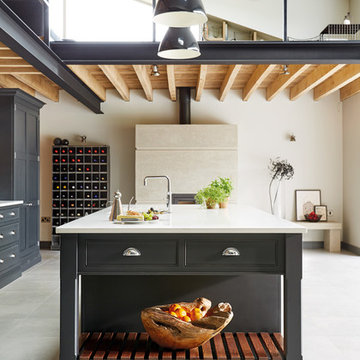
This industrial inspired kitchen is painted in Tom Howley bespoke paint colour Nightshade with Yukon silestone worksurfaces. The client wanted to achieve an open plan family space to entertain that would benefit from their beautiful garden space.
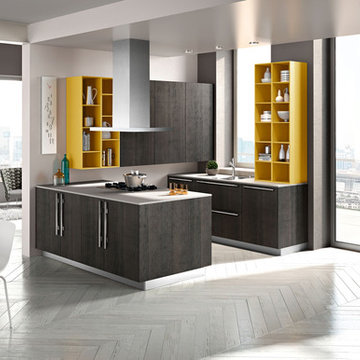
This is an example of a small industrial u-shaped open plan kitchen in Boston with a double-bowl sink, flat-panel cabinets, grey cabinets, solid surface benchtops, stainless steel appliances, painted wood floors, with island and white floor.
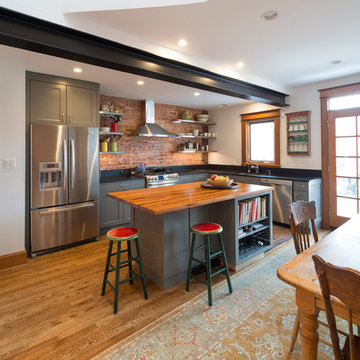
Michael Wilzinson
Mid-sized industrial l-shaped eat-in kitchen in DC Metro with flat-panel cabinets, grey cabinets, with island, a drop-in sink, marble benchtops and stainless steel appliances.
Mid-sized industrial l-shaped eat-in kitchen in DC Metro with flat-panel cabinets, grey cabinets, with island, a drop-in sink, marble benchtops and stainless steel appliances.
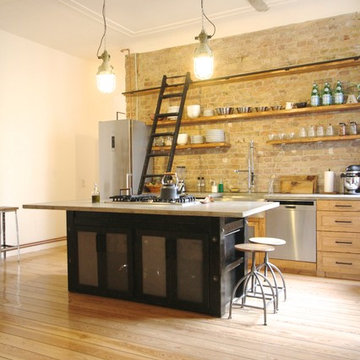
Large industrial single-wall open plan kitchen in Berlin with beaded inset cabinets, medium wood cabinets, stainless steel appliances, light hardwood floors and with island.
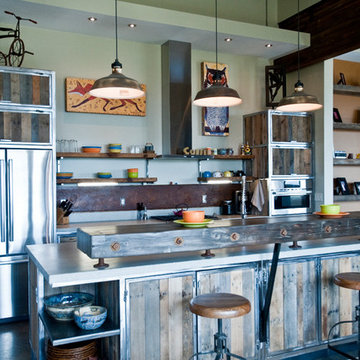
Kitchen with custom steel cabinets and pallet wood inserts
Photography by Lynn Donaldson
Large industrial galley open plan kitchen in Other with distressed cabinets, stainless steel appliances, with island, a double-bowl sink, recycled glass benchtops, metallic splashback, concrete floors and open cabinets.
Large industrial galley open plan kitchen in Other with distressed cabinets, stainless steel appliances, with island, a double-bowl sink, recycled glass benchtops, metallic splashback, concrete floors and open cabinets.
Industrial Kitchen with with Island Design Ideas
4