Industrial Laundry Room Design Ideas with a Stacked Washer and Dryer
Refine by:
Budget
Sort by:Popular Today
1 - 17 of 17 photos
Item 1 of 3
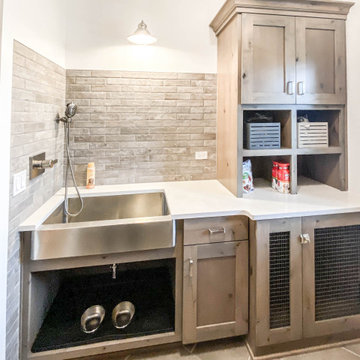
This photo was taken at DJK Custom Homes new Parker IV Eco-Smart model home in Stewart Ridge of Plainfield, Illinois.
Photo of a mid-sized industrial dedicated laundry room in Chicago with a farmhouse sink, shaker cabinets, distressed cabinets, quartz benchtops, beige splashback, brick splashback, white walls, ceramic floors, a stacked washer and dryer, grey floor, white benchtop and brick walls.
Photo of a mid-sized industrial dedicated laundry room in Chicago with a farmhouse sink, shaker cabinets, distressed cabinets, quartz benchtops, beige splashback, brick splashback, white walls, ceramic floors, a stacked washer and dryer, grey floor, white benchtop and brick walls.
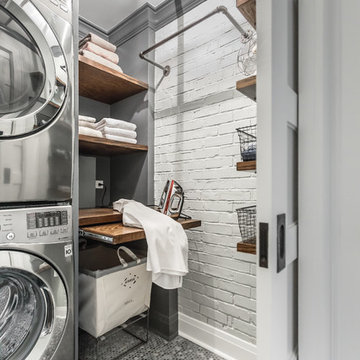
We basically squeezed this into a closet, but wow does it deliver! The roll out shelf can expand for folding and ironing and push back in when it's not needed. The wood shelves offer great linen storage and the exposed brick is a great reminder of all the hard work that has been done in this home!
Joe Kwon
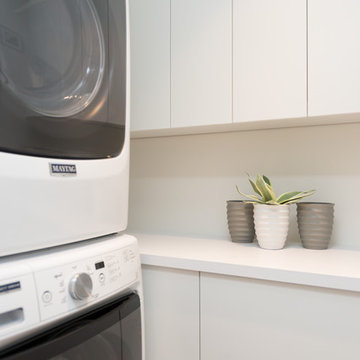
Small industrial galley dedicated laundry room in Vancouver with flat-panel cabinets, white cabinets, laminate benchtops, white walls, dark hardwood floors, a stacked washer and dryer, brown floor and white benchtop.
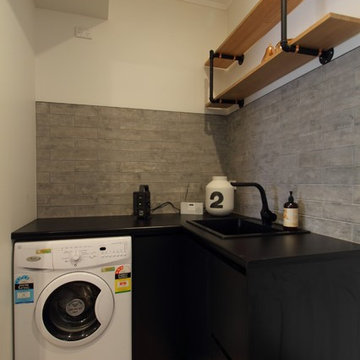
Design ideas for a small industrial l-shaped dedicated laundry room in Melbourne with a single-bowl sink, black cabinets, laminate benchtops, grey walls, laminate floors, a stacked washer and dryer and flat-panel cabinets.
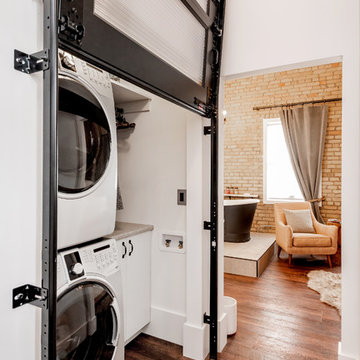
D&M Images
Inspiration for a small industrial single-wall laundry cupboard in Other with white cabinets, laminate benchtops, laminate floors, a stacked washer and dryer, grey benchtop, white walls and brown floor.
Inspiration for a small industrial single-wall laundry cupboard in Other with white cabinets, laminate benchtops, laminate floors, a stacked washer and dryer, grey benchtop, white walls and brown floor.
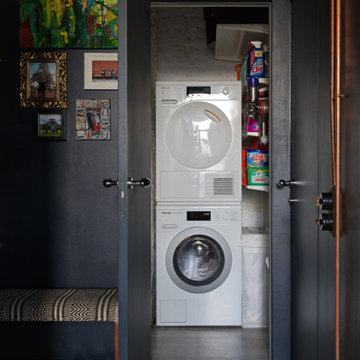
В отдельном помещении расположен постирочно-хозяйственный блок
This is an example of a small industrial single-wall laundry cupboard in Saint Petersburg with white walls, porcelain floors, a stacked washer and dryer and grey floor.
This is an example of a small industrial single-wall laundry cupboard in Saint Petersburg with white walls, porcelain floors, a stacked washer and dryer and grey floor.
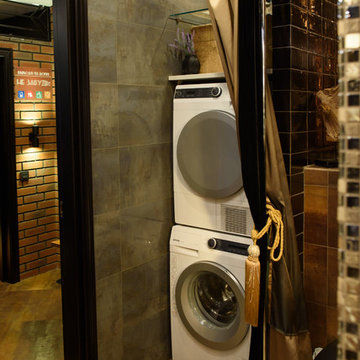
Поскольку квартира не имеет балкона и белье негде сушить, было принято решение организовать стиральную и сушильную машины в сан.узле в колонну, для экономии места. Отличным решением дизайнера стало задекорировать это хоз. Помещение шторой из бархата и шелка. Дополнительным акцентом стала огромная кисть из шелковых нитей. В результате получился некий театральный эффект.
Автор проекта Екатерина Петрова. Фото Jan Batiste
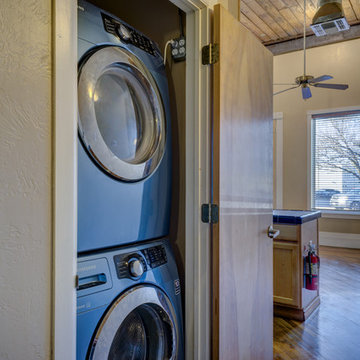
Small industrial single-wall laundry cupboard in Austin with a stacked washer and dryer.
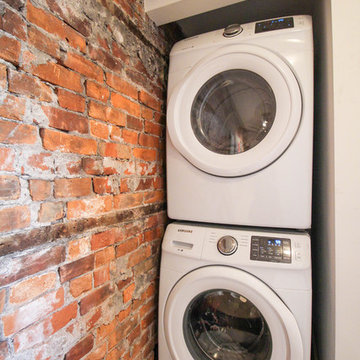
Small industrial single-wall dedicated laundry room in Toronto with white walls, laminate floors, a stacked washer and dryer and brown floor.
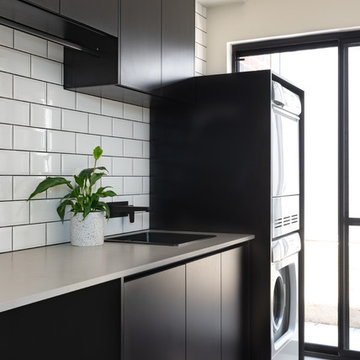
Industrial dedicated laundry room in Perth with a drop-in sink, black cabinets, quartz benchtops, ceramic floors, a stacked washer and dryer, grey floor and grey benchtop.
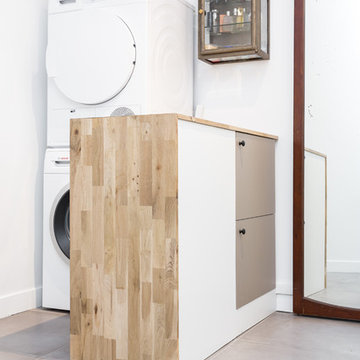
Transformer un ancien atelier en appartement. Les enfants ayant tous quitté la maison, Corina et son mari ont décidé de revenir sur Paris et d’habiter une surface plus petite. Nos clients ont fait l’acquistion d’anciens ateliers très lumineux. Ces derniers servaient jusqu’alors de bureau, il nous a fallu repenser entièrement l’aménagement pour rendre la surface habitable et conviviale.
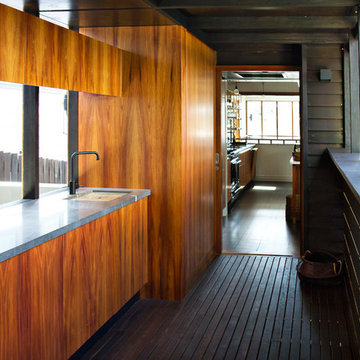
Inspiration for an industrial single-wall utility room in Brisbane with an undermount sink, flat-panel cabinets, medium wood cabinets, granite benchtops, dark hardwood floors, a stacked washer and dryer, black floor and grey benchtop.
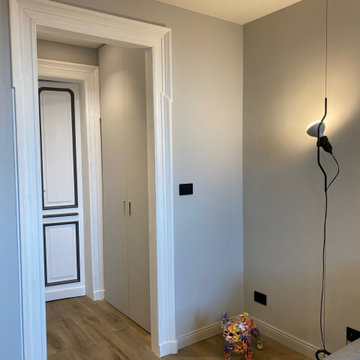
Tra il living e la camera da letto è stato creato un disimpegno con al suo interno un ripostiglio/lavanderia. Al suo interno sono stati installati una lavatrice ed una boiserie di Zemma con mensole per il contenimento di detersivi e biancheria. Le ante sono state acquistate grezze e poi smaltate in colore grigio opaco come il resto delle pareti
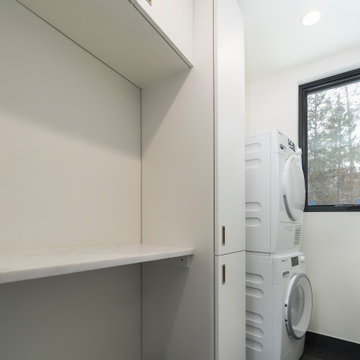
Designer: David Preaus
Cabinet Manufacturer: Bridgewood
Species: Melamine
Finish: Ultra Matte White
Door Style: Slab
Photos: Joe Kusumoto
Photo of a mid-sized industrial galley dedicated laundry room in Denver with flat-panel cabinets, white cabinets and a stacked washer and dryer.
Photo of a mid-sized industrial galley dedicated laundry room in Denver with flat-panel cabinets, white cabinets and a stacked washer and dryer.
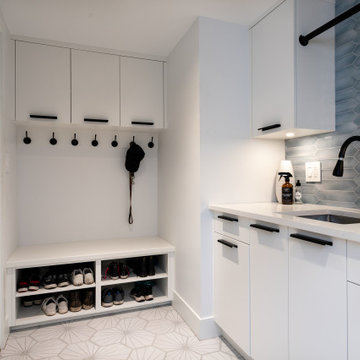
Photo of a mid-sized industrial laundry room in Vancouver with a drop-in sink, flat-panel cabinets, white cabinets, quartz benchtops, blue splashback, ceramic splashback, porcelain floors, a stacked washer and dryer, beige floor and white benchtop.
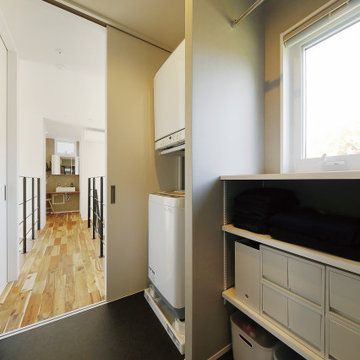
Mid-sized industrial utility room in Other with a stacked washer and dryer and grey floor.
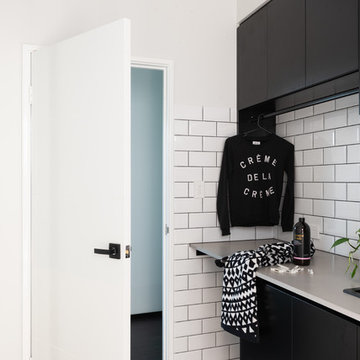
This is an example of an industrial dedicated laundry room in Perth with a drop-in sink, black cabinets, quartz benchtops, ceramic floors, a stacked washer and dryer, grey floor and grey benchtop.
Industrial Laundry Room Design Ideas with a Stacked Washer and Dryer
1