Contemporary Laundry Room Design Ideas with a Stacked Washer and Dryer
Refine by:
Budget
Sort by:Popular Today
1 - 20 of 1,302 photos
Item 1 of 3
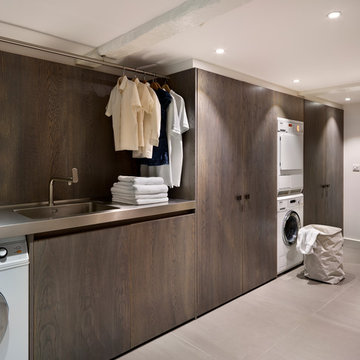
Contemporary dedicated laundry room in Other with an integrated sink, a stacked washer and dryer, stainless steel benchtops and grey benchtop.

APD was hired to update the primary bathroom and laundry room of this ranch style family home. Included was a request to add a powder bathroom where one previously did not exist to help ease the chaos for the young family. The design team took a little space here and a little space there, coming up with a reconfigured layout including an enlarged primary bathroom with large walk-in shower, a jewel box powder bath, and a refreshed laundry room including a dog bath for the family’s four legged member!

Photo of a contemporary l-shaped laundry room in New York with flat-panel cabinets, green cabinets, beige walls, light hardwood floors, a stacked washer and dryer, beige floor and multi-coloured benchtop.
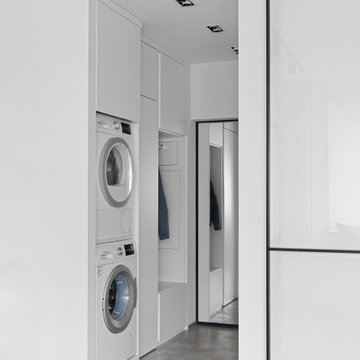
Inspiration for a contemporary laundry room in Moscow with a stacked washer and dryer and grey floor.
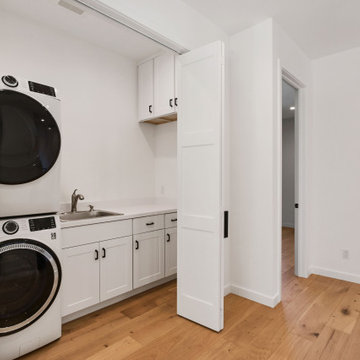
Design ideas for a mid-sized contemporary single-wall laundry cupboard in San Francisco with a single-bowl sink, shaker cabinets, white cabinets, quartz benchtops, white splashback, engineered quartz splashback, white walls, light hardwood floors, a stacked washer and dryer and white benchtop.
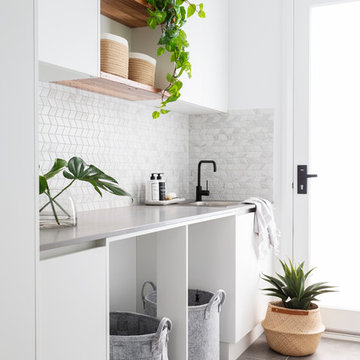
A modern white laundry with sleek concrete Caesarstone bench tops, concrete look tiles and black fixtures. Recycled timber shelves. Opaque glass laundry door. Built by Robert Paragalli, R.E.P Building. Joinery by Impact Joinery. Photography by Hcreations.
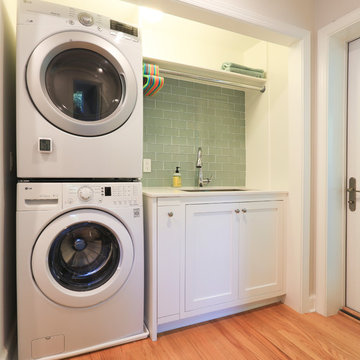
Design ideas for a small contemporary single-wall laundry cupboard in DC Metro with an undermount sink, flat-panel cabinets, beige cabinets, quartz benchtops, green walls, light hardwood floors, a stacked washer and dryer, brown floor and beige benchtop.
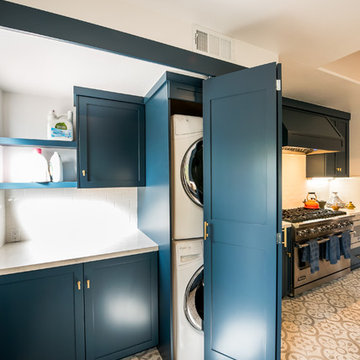
Inspiration for a small contemporary single-wall dedicated laundry room in Los Angeles with shaker cabinets, blue cabinets, quartzite benchtops, white walls, ceramic floors, a stacked washer and dryer and white floor.
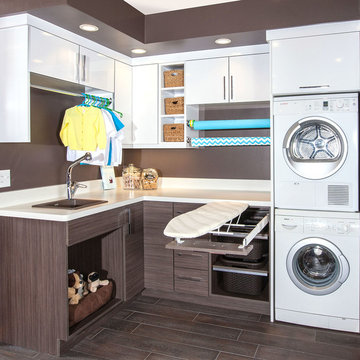
We wanted to showcase a fun multi-purpose room, combining a laundry room, pet supplies/bed and wrapping paper center.
Using Current frame-less cabinets, we show as much of the product as possible in a small space:
Lazy susan
Stack of 4 drawers (each drawer being a different box and glide offered in the line)
Pull out ironing board
Stacked washer and dryer
Clothes rod for both hanging clothes and wrapping paper
Open shelves
Square corner wall
Pull out hamper baskets
Pet bed
Tip up door
Open shelves with pull out hampers
We also wanted to combine cabinet materials with high gloss white laminate upper cabinets and Spokane lower cabinets. Keeping a budget in mind, plastic laminate counter tops with white wood-grain imprint and a top-mounted sink were used.
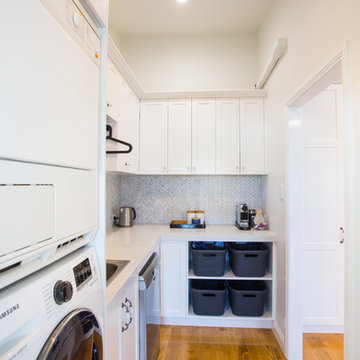
Combined butlers pantry and laundry opening to kitchen
Photo of a small contemporary l-shaped utility room in Brisbane with shaker cabinets, quartz benchtops, grey splashback, marble splashback, medium hardwood floors, brown floor, white benchtop, a single-bowl sink, white cabinets, white walls and a stacked washer and dryer.
Photo of a small contemporary l-shaped utility room in Brisbane with shaker cabinets, quartz benchtops, grey splashback, marble splashback, medium hardwood floors, brown floor, white benchtop, a single-bowl sink, white cabinets, white walls and a stacked washer and dryer.

Inspiration for a contemporary single-wall laundry cupboard in Vancouver with an undermount sink, flat-panel cabinets, light wood cabinets, white walls, light hardwood floors, a stacked washer and dryer, beige floor and white benchtop.
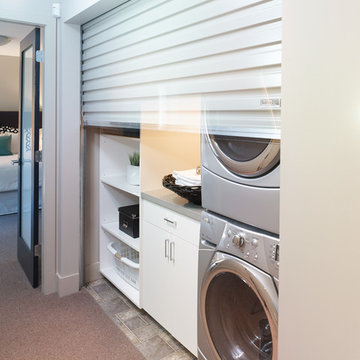
Roll-up garage door conceals relocated laundry. No hallway encroachment, visually consistent with industrial-chic theme.
Design ideas for a small contemporary dedicated laundry room in Vancouver with flat-panel cabinets, white cabinets and a stacked washer and dryer.
Design ideas for a small contemporary dedicated laundry room in Vancouver with flat-panel cabinets, white cabinets and a stacked washer and dryer.

Stacking the washer & dryer to create more functional space while adding a ton of style through gorgeous tile selections.
Design ideas for a small contemporary single-wall dedicated laundry room in DC Metro with shaker cabinets, white cabinets, quartz benchtops, multi-coloured splashback, marble splashback, white walls, ceramic floors, a stacked washer and dryer, multi-coloured floor and white benchtop.
Design ideas for a small contemporary single-wall dedicated laundry room in DC Metro with shaker cabinets, white cabinets, quartz benchtops, multi-coloured splashback, marble splashback, white walls, ceramic floors, a stacked washer and dryer, multi-coloured floor and white benchtop.

Laundry with blue joinery, mosaic tiles and washing machine dryer stacked.
This is an example of a mid-sized contemporary single-wall dedicated laundry room in Sydney with a double-bowl sink, flat-panel cabinets, blue cabinets, quartz benchtops, multi-coloured splashback, mosaic tile splashback, white walls, porcelain floors, a stacked washer and dryer, white floor, white benchtop, vaulted and planked wall panelling.
This is an example of a mid-sized contemporary single-wall dedicated laundry room in Sydney with a double-bowl sink, flat-panel cabinets, blue cabinets, quartz benchtops, multi-coloured splashback, mosaic tile splashback, white walls, porcelain floors, a stacked washer and dryer, white floor, white benchtop, vaulted and planked wall panelling.
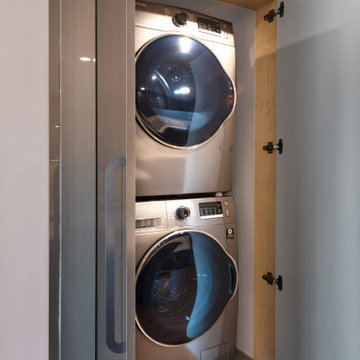
Pantry door , high gloss
This is an example of a small contemporary laundry cupboard in Vancouver with flat-panel cabinets, beige cabinets, pink walls and a stacked washer and dryer.
This is an example of a small contemporary laundry cupboard in Vancouver with flat-panel cabinets, beige cabinets, pink walls and a stacked washer and dryer.
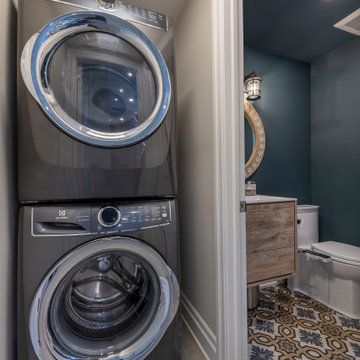
This is an example of a small contemporary single-wall utility room in Toronto with beige walls, porcelain floors, a stacked washer and dryer and beige floor.
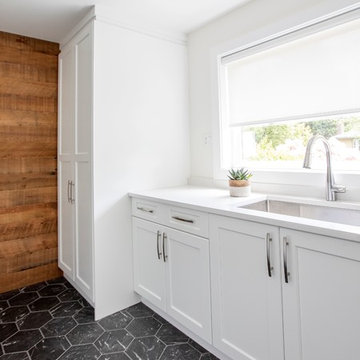
This is an example of a mid-sized contemporary single-wall dedicated laundry room in Vancouver with an undermount sink, recessed-panel cabinets, white cabinets, quartz benchtops, white walls, marble floors, a stacked washer and dryer, black floor and white benchtop.
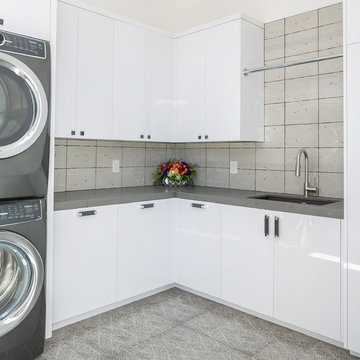
Photo of a contemporary l-shaped laundry room in Orange County with an undermount sink, flat-panel cabinets, white cabinets, white walls, a stacked washer and dryer, grey floor and grey benchtop.
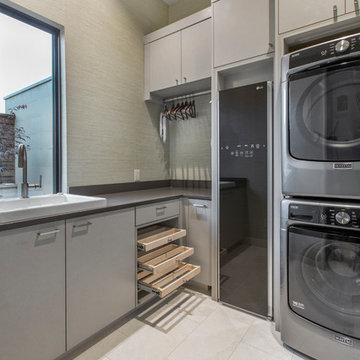
Functional Utility Room, located just off the Dressing Room in the Master Suite allows quick access for the owners and a view of the private garden.
Room size: 7'8" x 8'
Ceiling height: 11'
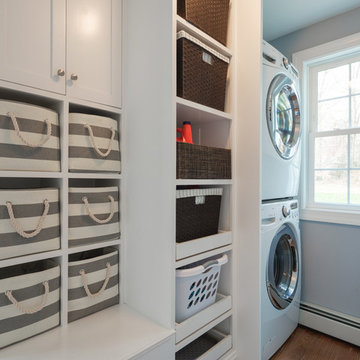
The owners of this colonial-style house wanted to renovate their home to increase space and improve flow. We built a two-story addition that included a dining room and bar on the first floor (off of the family room) and a new master bathroom (creating a master suite).
RUDLOFF Custom Builders has won Best of Houzz for Customer Service in 2014, 2015 2016 and 2017. We also were voted Best of Design in 2016, 2017 and 2018, which only 2% of professionals receive. Rudloff Custom Builders has been featured on Houzz in their Kitchen of the Week, What to Know About Using Reclaimed Wood in the Kitchen as well as included in their Bathroom WorkBook article. We are a full service, certified remodeling company that covers all of the Philadelphia suburban area. This business, like most others, developed from a friendship of young entrepreneurs who wanted to make a difference in their clients’ lives, one household at a time. This relationship between partners is much more than a friendship. Edward and Stephen Rudloff are brothers who have renovated and built custom homes together paying close attention to detail. They are carpenters by trade and understand concept and execution. RUDLOFF CUSTOM BUILDERS will provide services for you with the highest level of professionalism, quality, detail, punctuality and craftsmanship, every step of the way along our journey together.
Specializing in residential construction allows us to connect with our clients early on in the design phase to ensure that every detail is captured as you imagined. One stop shopping is essentially what you will receive with RUDLOFF CUSTOM BUILDERS from design of your project to the construction of your dreams, executed by on-site project managers and skilled craftsmen. Our concept, envision our client’s ideas and make them a reality. Our mission; CREATING LIFETIME RELATIONSHIPS BUILT ON TRUST AND INTEGRITY.
Photo Credit: JMB Photoworks
Contemporary Laundry Room Design Ideas with a Stacked Washer and Dryer
1