Industrial Laundry Room Design Ideas with Light Hardwood Floors
Refine by:
Budget
Sort by:Popular Today
1 - 11 of 11 photos
Item 1 of 3
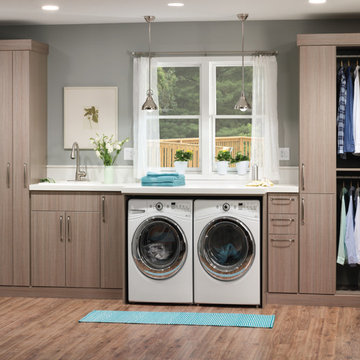
Org Dealer
Inspiration for a mid-sized industrial single-wall dedicated laundry room in New York with a drop-in sink, flat-panel cabinets, a side-by-side washer and dryer, grey walls, light hardwood floors and grey cabinets.
Inspiration for a mid-sized industrial single-wall dedicated laundry room in New York with a drop-in sink, flat-panel cabinets, a side-by-side washer and dryer, grey walls, light hardwood floors and grey cabinets.
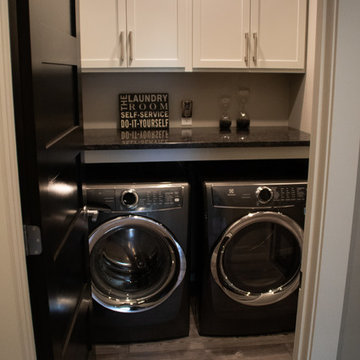
Inspiration for a small industrial laundry cupboard in Other with shaker cabinets, beige cabinets, quartz benchtops, beige walls, light hardwood floors, a side-by-side washer and dryer, grey floor and black benchtop.
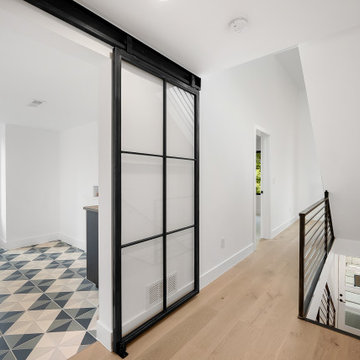
Inspiration for a small industrial dedicated laundry room in Denver with an undermount sink, flat-panel cabinets, black cabinets, quartz benchtops, white walls, light hardwood floors, a side-by-side washer and dryer, brown floor and grey benchtop.
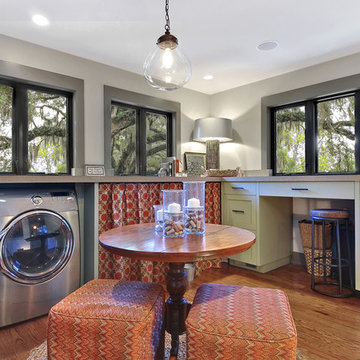
William Quarles
Inspiration for an industrial dedicated laundry room in Charleston with shaker cabinets, beige cabinets and light hardwood floors.
Inspiration for an industrial dedicated laundry room in Charleston with shaker cabinets, beige cabinets and light hardwood floors.
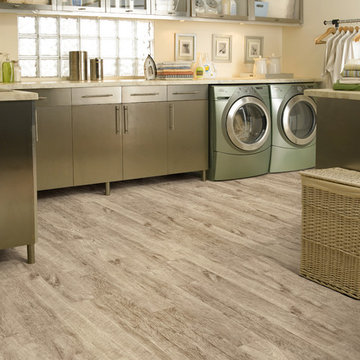
Photo of a mid-sized industrial u-shaped dedicated laundry room in Detroit with flat-panel cabinets, green cabinets, solid surface benchtops, beige walls, light hardwood floors, a side-by-side washer and dryer, an undermount sink and beige floor.
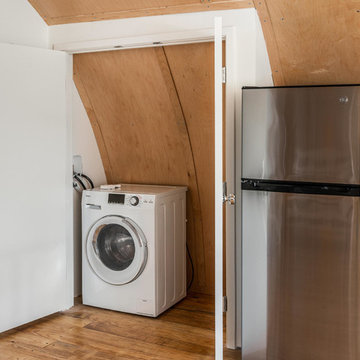
Custom Quonset Huts become artist live/work spaces, aesthetically and functionally bridging a border between industrial and residential zoning in a historic neighborhood. The open space on the main floor is designed to be flexible for artists to pursue their creative path. Upstairs, a living space helps to make creative pursuits in an expensive city more attainable.
The two-story buildings were custom-engineered to achieve the height required for the second floor. End walls utilized a combination of traditional stick framing with autoclaved aerated concrete with a stucco finish. Steel doors were custom-built in-house.
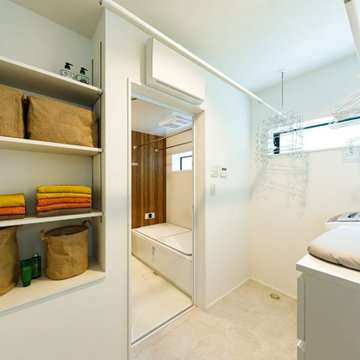
2階の洗濯室兼脱衣室。ここで洗濯、室内干し、アイロンがけを行い、同じく2階のWICへと収納する効率のよい家事動線を採用しました。
Mid-sized industrial dedicated laundry room in Tokyo Suburbs with white walls, light hardwood floors, beige floor, wallpaper and wallpaper.
Mid-sized industrial dedicated laundry room in Tokyo Suburbs with white walls, light hardwood floors, beige floor, wallpaper and wallpaper.
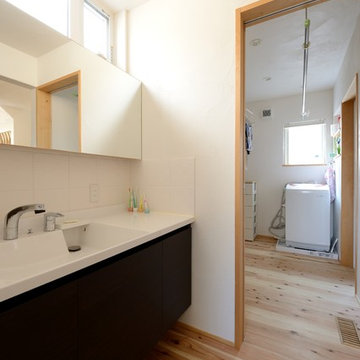
使いやすい独立型の[洗面・脱衣]スペース
Design ideas for an industrial laundry room in Nagoya with white walls, light hardwood floors and beige floor.
Design ideas for an industrial laundry room in Nagoya with white walls, light hardwood floors and beige floor.
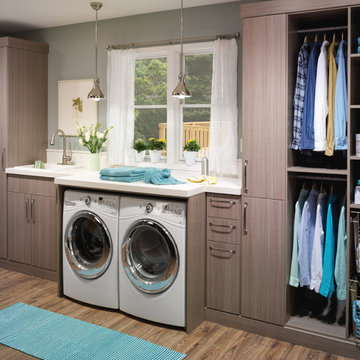
Org Dealer
This is an example of a mid-sized industrial single-wall dedicated laundry room in New York with a drop-in sink, flat-panel cabinets, limestone benchtops, a side-by-side washer and dryer, grey walls, light hardwood floors and grey cabinets.
This is an example of a mid-sized industrial single-wall dedicated laundry room in New York with a drop-in sink, flat-panel cabinets, limestone benchtops, a side-by-side washer and dryer, grey walls, light hardwood floors and grey cabinets.
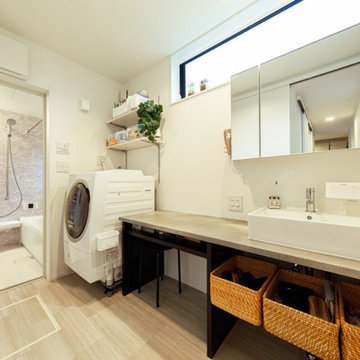
家事のしやすいロングカウンターを採用した洗面室。ここのカウンタートップも、グラフテクトのキッチンと同系色のトーンを使い、住まい全体をコーディネートしています。
Mid-sized industrial laundry room in Tokyo Suburbs with open cabinets, white walls, light hardwood floors, beige floor, beige benchtop, wallpaper and wallpaper.
Mid-sized industrial laundry room in Tokyo Suburbs with open cabinets, white walls, light hardwood floors, beige floor, beige benchtop, wallpaper and wallpaper.
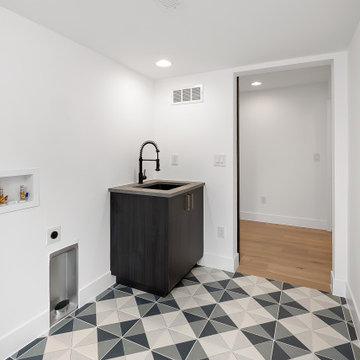
This is an example of a small industrial dedicated laundry room in Denver with an undermount sink, flat-panel cabinets, black cabinets, quartz benchtops, white walls, light hardwood floors, a side-by-side washer and dryer, brown floor and grey benchtop.
Industrial Laundry Room Design Ideas with Light Hardwood Floors
1