Transitional Laundry Room Design Ideas with Light Hardwood Floors
Refine by:
Budget
Sort by:Popular Today
1 - 20 of 338 photos
Item 1 of 3
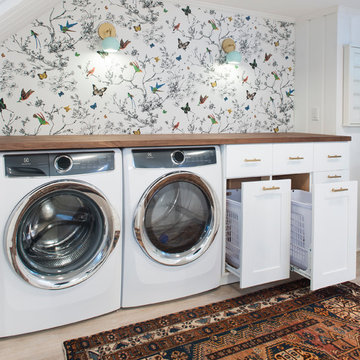
Photography: Ben Gebo
This is an example of a mid-sized transitional utility room in Boston with recessed-panel cabinets, white cabinets, wood benchtops, white walls, light hardwood floors, a side-by-side washer and dryer and beige floor.
This is an example of a mid-sized transitional utility room in Boston with recessed-panel cabinets, white cabinets, wood benchtops, white walls, light hardwood floors, a side-by-side washer and dryer and beige floor.
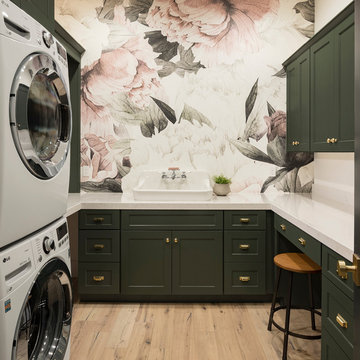
Photo: High Res Media
Build: AFT Construction
Design: E Interiors
Photo of a transitional u-shaped dedicated laundry room in Phoenix with quartz benchtops, shaker cabinets, green cabinets, light hardwood floors, a stacked washer and dryer, brown floor, white benchtop and multi-coloured walls.
Photo of a transitional u-shaped dedicated laundry room in Phoenix with quartz benchtops, shaker cabinets, green cabinets, light hardwood floors, a stacked washer and dryer, brown floor, white benchtop and multi-coloured walls.
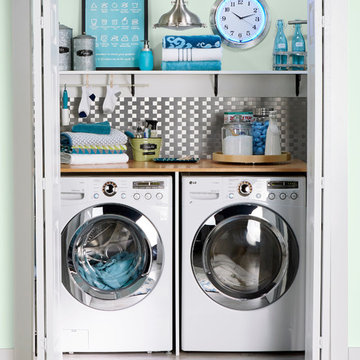
Make a closet laundry space work harder and look better by surrounding the washer and dryer with smart solutions.
Inspiration for a small transitional single-wall laundry cupboard in Charlotte with wood benchtops, light hardwood floors, a side-by-side washer and dryer, beige benchtop and green walls.
Inspiration for a small transitional single-wall laundry cupboard in Charlotte with wood benchtops, light hardwood floors, a side-by-side washer and dryer, beige benchtop and green walls.
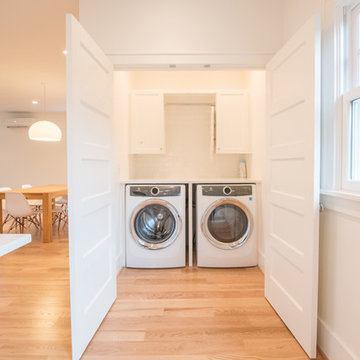
Design ideas for a small transitional single-wall laundry cupboard in Omaha with shaker cabinets, white cabinets, quartz benchtops, white walls, light hardwood floors, a side-by-side washer and dryer and beige floor.
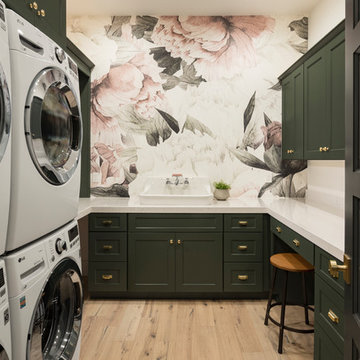
High Res Media
This is an example of a large transitional u-shaped dedicated laundry room in Phoenix with shaker cabinets, green cabinets, multi-coloured walls, light hardwood floors, quartz benchtops, a stacked washer and dryer, beige floor, white benchtop and a drop-in sink.
This is an example of a large transitional u-shaped dedicated laundry room in Phoenix with shaker cabinets, green cabinets, multi-coloured walls, light hardwood floors, quartz benchtops, a stacked washer and dryer, beige floor, white benchtop and a drop-in sink.

This laundry room in Scotch Plains, NJ, is just outside the master suite. Barn doors provide visual and sound screening. Galaxy Building, In House Photography.
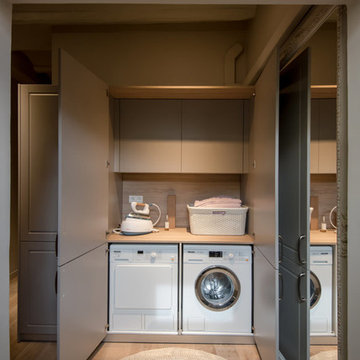
Kris Moya
This is an example of a small transitional single-wall laundry cupboard in Barcelona with flat-panel cabinets, a side-by-side washer and dryer, wood benchtops, light hardwood floors, beige floor, beige benchtop and grey cabinets.
This is an example of a small transitional single-wall laundry cupboard in Barcelona with flat-panel cabinets, a side-by-side washer and dryer, wood benchtops, light hardwood floors, beige floor, beige benchtop and grey cabinets.
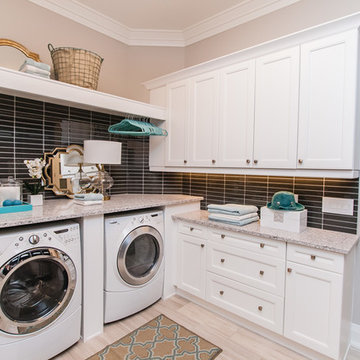
Cabinets:
Cotswold, MDF, Glacier White
Hardware: #114
Photo of a transitional l-shaped laundry room in Toronto with recessed-panel cabinets, white cabinets, a side-by-side washer and dryer, beige walls, light hardwood floors, beige floor and beige benchtop.
Photo of a transitional l-shaped laundry room in Toronto with recessed-panel cabinets, white cabinets, a side-by-side washer and dryer, beige walls, light hardwood floors, beige floor and beige benchtop.
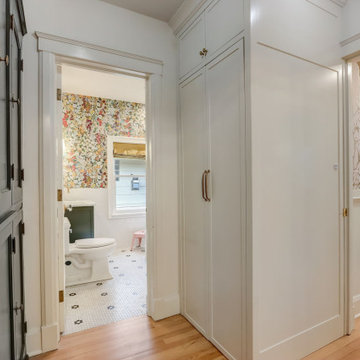
Small transitional laundry cupboard in Milwaukee with recessed-panel cabinets, white cabinets, white walls, light hardwood floors, a stacked washer and dryer and brown floor.
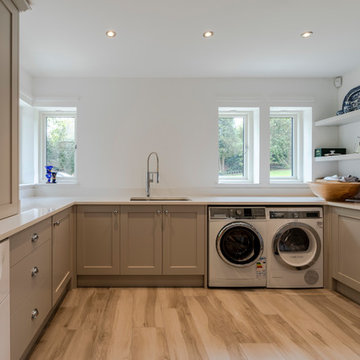
John Gauld
This is an example of a transitional u-shaped laundry room in Cheshire with an undermount sink, shaker cabinets, beige cabinets, white walls, light hardwood floors, a side-by-side washer and dryer, beige floor and white benchtop.
This is an example of a transitional u-shaped laundry room in Cheshire with an undermount sink, shaker cabinets, beige cabinets, white walls, light hardwood floors, a side-by-side washer and dryer, beige floor and white benchtop.
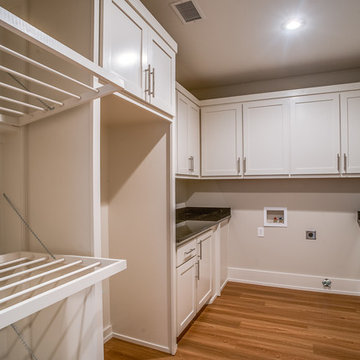
Walter Galaviz
Photo of a mid-sized transitional laundry room in Austin with recessed-panel cabinets, white cabinets, granite benchtops, beige walls, light hardwood floors and beige floor.
Photo of a mid-sized transitional laundry room in Austin with recessed-panel cabinets, white cabinets, granite benchtops, beige walls, light hardwood floors and beige floor.
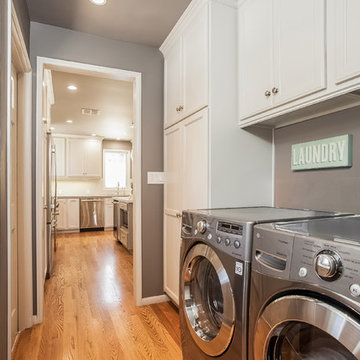
Photo of a large transitional l-shaped laundry room in Los Angeles with an undermount sink, shaker cabinets, white cabinets, quartzite benchtops, grey walls, light hardwood floors and a side-by-side washer and dryer.

A laundry room is housed behind these sliding barn doors in the upstairs hallway in this near-net-zero custom built home built by Meadowlark Design + Build in Ann Arbor, Michigan. Architect: Architectural Resource, Photography: Joshua Caldwell
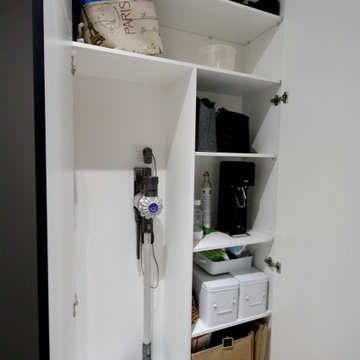
LUXURY IN BLACK
- Matte black 'shaker' profile cabinetry
- Feature Polytec 'Prime Oak' lamiwood doors
- 20mm thick Caesarstone 'Snow' benchtop
- White gloss subway tiles with black grout
- Brushed nickel hardware
- Blum hardware
Sheree Bounassif, kitchens by Emanuel

A laundry room is housed behind these sliding barn doors in the upstairs hallway in this near-net-zero custom built home built by Meadowlark Design + Build in Ann Arbor, Michigan. Architect: Architectural Resource, Photography: Joshua Caldwell
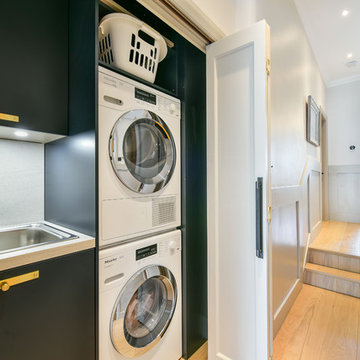
This is an example of a transitional single-wall laundry cupboard in London with a drop-in sink, flat-panel cabinets, black cabinets, light hardwood floors, a stacked washer and dryer, beige floor and white benchtop.
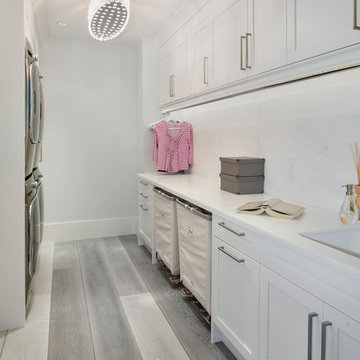
Photo of a transitional galley laundry room in Miami with shaker cabinets, white cabinets, a stacked washer and dryer, white walls and light hardwood floors.
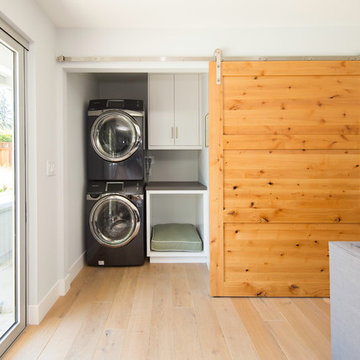
Mountain View laundry station
A barn door slides close when needed to hide the stacked washer/dryer and a cubby for the pet dog
Small transitional single-wall laundry cupboard in San Francisco with white cabinets, light hardwood floors, a stacked washer and dryer, flat-panel cabinets, solid surface benchtops and grey benchtop.
Small transitional single-wall laundry cupboard in San Francisco with white cabinets, light hardwood floors, a stacked washer and dryer, flat-panel cabinets, solid surface benchtops and grey benchtop.
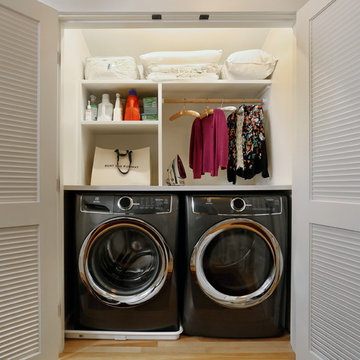
This second floor laundry area was created out of part of an existing master bathroom. It allowed the client to move their laundry station from the basement to the second floor, greatly improving efficiency.
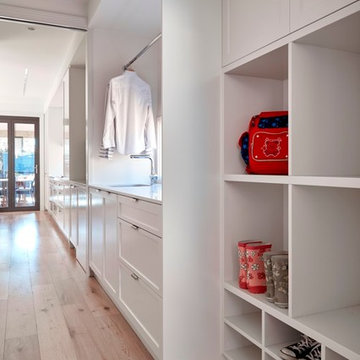
The kitchen, butlers pantry and laundry form a corridor which can be partitioned off with sliding doors
Clever storage for school bags and sports equipment Easy access from the side entrance so there is no need to clutter the kitchen.
Transitional Laundry Room Design Ideas with Light Hardwood Floors
1