Industrial Living Design Ideas with a Corner TV
Refine by:
Budget
Sort by:Popular Today
1 - 20 of 49 photos
Item 1 of 3

Our Cheshire based Client’s came to us for an inviting yet industrial look and feel with a focus on cool tones. We helped to introduce this through our Interior Design and Styling knowledge.
They had felt previously that they had purchased pieces that they weren’t exactly what they were looking for once they had arrived. Finding themselves making expensive mistakes and replacing items over time. They wanted to nail the process first time around on their Victorian Property which they had recently moved to.
During our extensive discovery and design process, we took the time to get to know our Clients taste’s and what they were looking to achieve. After showing them some initial timeless ideas, they were really pleased with the initial proposal. We introduced our Client’s desired look and feel, whilst really considering pieces that really started to make the house feel like home which are also based on their interests.
The handover to our Client was a great success and was really well received. They have requested us to help out with another space within their home as a total surprise, we are really honoured and looking forward to starting!
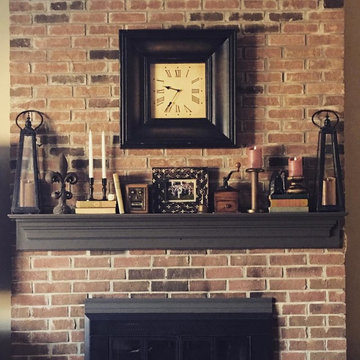
Jessica Willits
Small industrial open concept family room in Indianapolis with beige walls, carpet, a standard fireplace, a brick fireplace surround and a corner tv.
Small industrial open concept family room in Indianapolis with beige walls, carpet, a standard fireplace, a brick fireplace surround and a corner tv.
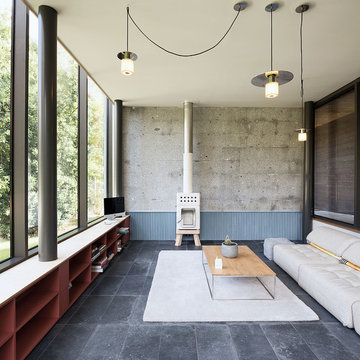
David Cousin Marsy
Inspiration for a mid-sized industrial open concept family room in Paris with grey walls, ceramic floors, a wood stove, a corner tv, grey floor and brick walls.
Inspiration for a mid-sized industrial open concept family room in Paris with grey walls, ceramic floors, a wood stove, a corner tv, grey floor and brick walls.
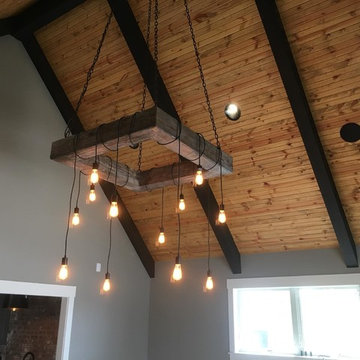
Design ideas for a large industrial enclosed family room in Indianapolis with a game room, grey walls, vinyl floors, a corner tv and brown floor.
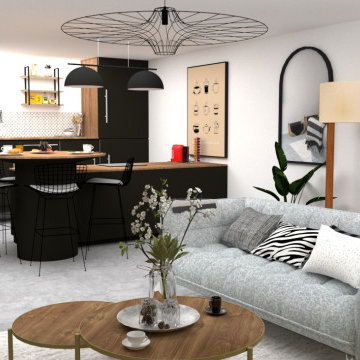
Un super projet réalisé pour un couple qui hésitait entre le style industriel et le style chic. Mélange réussi !
Photo of a mid-sized industrial open concept family room in Lille with white walls, ceramic floors, no fireplace, a corner tv and grey floor.
Photo of a mid-sized industrial open concept family room in Lille with white walls, ceramic floors, no fireplace, a corner tv and grey floor.
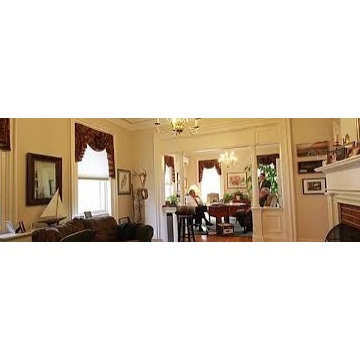
Meub Associates is a full-service law firm located in Rutland, Vermont. We represent individuals, organizations, and businesses throughout Vermont. Our firm uses a unique team approach so we can provide all of our clients with exceptional legal work and individual support.
When you hire one of us, you get the benefit of our combined expertise and experience.
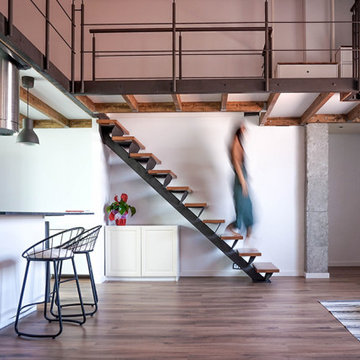
Precioso loft de cubierta inclinada y pilares de hormigón, un altillo de madera y cocina abierta con una gran isla. Con un toque de color "mint" y elementos de estilo industrial.
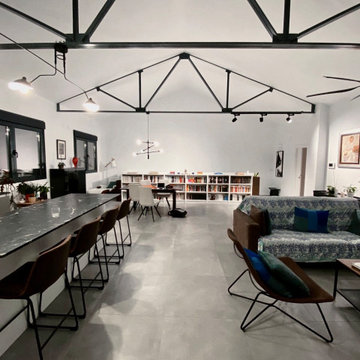
Large industrial open concept living room in Alicante-Costa Blanca with a library, white walls, ceramic floors, a corner tv, grey floor, exposed beam and brick walls.
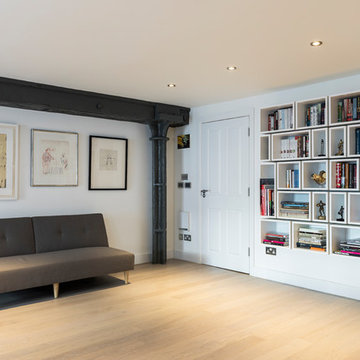
Inspiration for an expansive industrial open concept family room in London with a library, white walls, light hardwood floors, no fireplace and a corner tv.
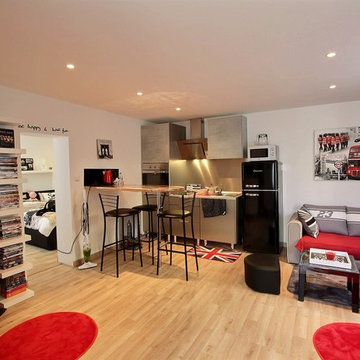
Une déco esprit « So British »
This is an example of a mid-sized industrial open concept family room in Reims with a home bar, white walls, light hardwood floors, no fireplace, brown floor and a corner tv.
This is an example of a mid-sized industrial open concept family room in Reims with a home bar, white walls, light hardwood floors, no fireplace, brown floor and a corner tv.
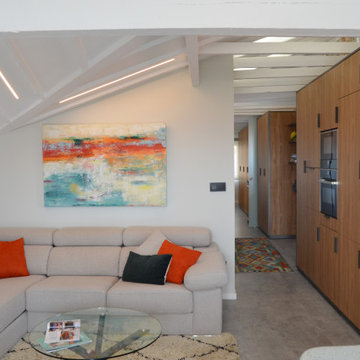
Design ideas for a mid-sized industrial loft-style living room in Bilbao with white walls, concrete floors, a corner tv, grey floor, exposed beam and brick walls.
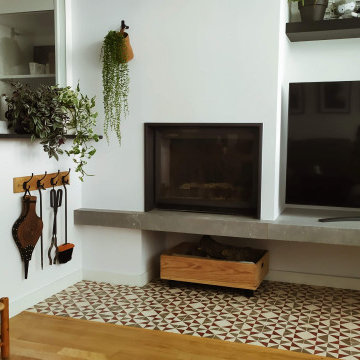
Salón-comedor con suelo de parquet y separación de la cocina con mampara de vidrio para la continuidad visual del espacio y el paso de la luz. La barra de la cocina para el desayuno queda integrada en el mismo salón dandole un toque rústico-industrial y añadiendo texturas en el diseño del espacio.
Para la zona del comedor se eligieron muebles blancos neutros con cojines en color negro y caminos en tonos rosados en conjunto con el sofa y el cuadro del paisaje argentino (fotografía de @fgirado).
Se incorporó un espejo de suelo de techo que refleja el exterior, de esta manera, los comensales que dan la espalda a la ventana no miran una pared en blanco si no que tienen la posibilidad de ver el verde del exterior también , a la vez de agrandar el espacio y potenciar la luminosidad.
La zona del salón posee un sofa eléctrico en un tono rosa apagado, mesas de centro diseñadas a medida en melamina tipo madera color negro, alfombra en color claro y super suave, y una chimenea con encimera de mármol envejecido.
La zona de la chimenea posee un pavimento de mosaico hidraúlico original.
El estante tanto de la cocina, como el estante sobre la tv y las mesas de centro son del mismo material para crear unidad entre las piezas que componen el espacio.
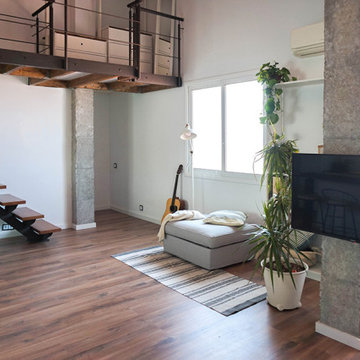
Precioso loft de cubierta inclinada y pilares de hormigón, un altillo de madera y cocina abierta con una gran isla. Con un toque de color "mint" y elementos de estilo industrial.
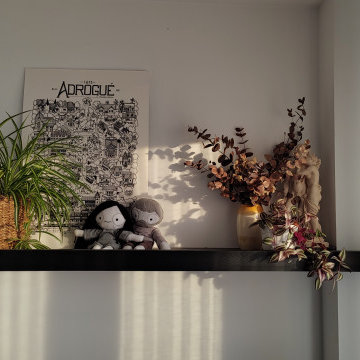
Salón-comedor con suelo de parquet y separación de la cocina con mampara de vidrio para la continuidad visual del espacio y el paso de la luz. La barra de la cocina para el desayuno queda integrada en el mismo salón dandole un toque rústico-industrial y añadiendo texturas en el diseño del espacio.
Para la zona del comedor se eligieron muebles blancos neutros con cojines en color negro y caminos en tonos rosados en conjunto con el sofa y el cuadro del paisaje argentino (fotografía de @fgirado).
Se incorporó un espejo de suelo de techo que refleja el exterior, de esta manera, los comensales que dan la espalda a la ventana no miran una pared en blanco si no que tienen la posibilidad de ver el verde del exterior también , a la vez de agrandar el espacio y potenciar la luminosidad.
La zona del salón posee un sofa eléctrico en un tono rosa apagado, mesas de centro diseñadas a medida en melamina tipo madera color negro, alfombra en color claro y super suave, y una chimenea con encimera de mármol envejecido.
La zona de la chimenea posee un pavimento de mosaico hidraúlico original.
El estante tanto de la cocina, como el estante sobre la tv y las mesas de centro son del mismo material para crear unidad entre las piezas que componen el espacio.
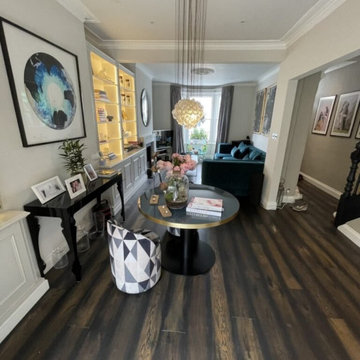
In this beautiful-looking living room, an industrial ambiance seamlessly blends with the inviting charm of a cozy reading nook. The space boasts exposed brick walls, complemented by a mix of metal and wood elements, creating an industrial aesthetic. The carefully curated furnishings and soft textiles introduce a sense of comfort, turning a corner of the room into a dedicated reading space. The combination of raw textures, warm lighting, and strategically placed bookshelves enhances the overall ambiance, making it an ideal haven for relaxation and literary enjoyment.
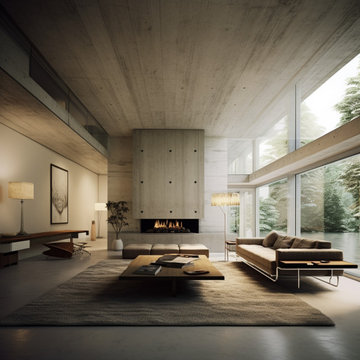
Photo of an expansive industrial loft-style living room in Munich with grey walls, concrete floors, a standard fireplace, a concrete fireplace surround and a corner tv.
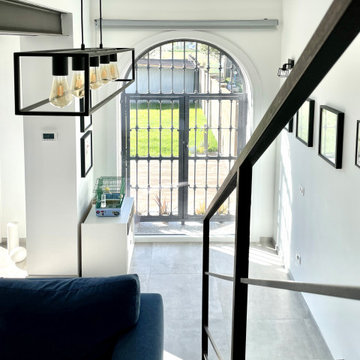
Photo of a mid-sized industrial open concept living room in Other with white walls, porcelain floors, a corner tv, grey floor and exposed beam.
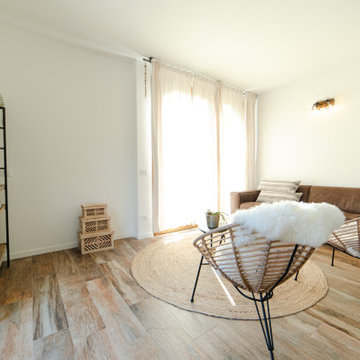
La disposizione bifacciale dei divani/poltrone permette sia di guardare la tv che di godersi il panorama della portafinestra, la vista lago è mozzafiato.
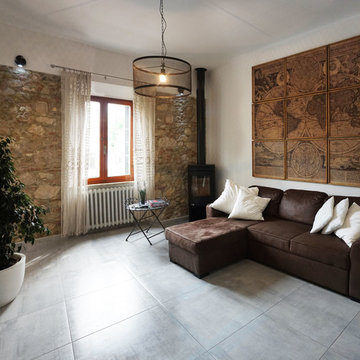
Con l’apertura di una muratura portante, la sala da pranzo ed il soggiorno si uniscono in un unico ambiente open-space. Gli elementi costruttivi della cerchiatura in ferro e dalla pietra dei muri originari assumono un particolare risalto.
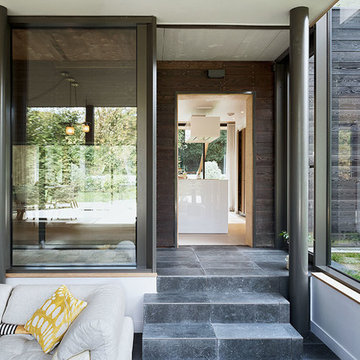
salon avec poêle à bois
Mid-sized industrial open concept family room in Paris with a library, grey walls, ceramic floors, a wood stove, a corner tv, grey floor and brick walls.
Mid-sized industrial open concept family room in Paris with a library, grey walls, ceramic floors, a wood stove, a corner tv, grey floor and brick walls.
Industrial Living Design Ideas with a Corner TV
1



