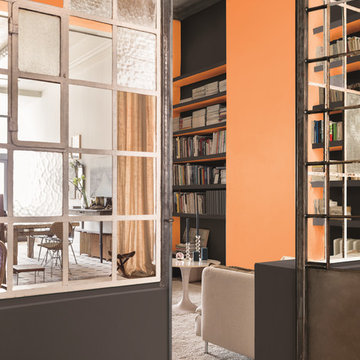Industrial Living Design Ideas with a Library
Refine by:
Budget
Sort by:Popular Today
121 - 140 of 790 photos
Item 1 of 3
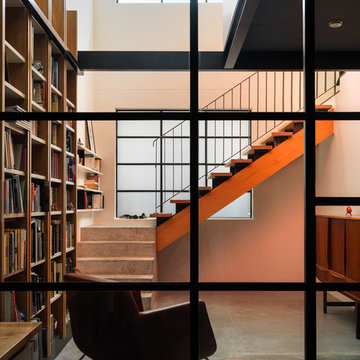
Industrial loft-style living room in Melbourne with a library, white walls and concrete floors.
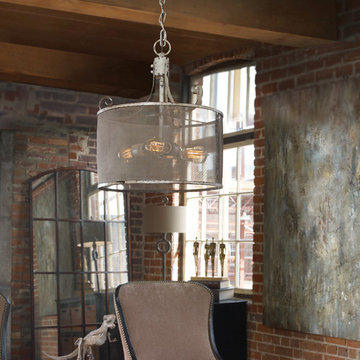
Hanging this chandelier in the middle of a large open space creates a more intimate setting.
Inspiration for an industrial loft-style living room in Orange County with a library and multi-coloured walls.
Inspiration for an industrial loft-style living room in Orange County with a library and multi-coloured walls.
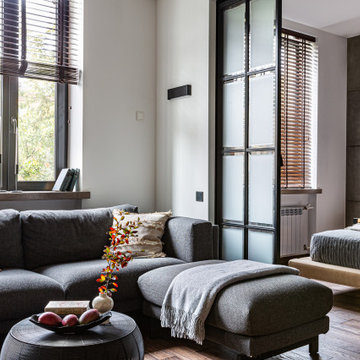
Зона гостиной и спальни разделены стеклянными перегородками.
Дизайн проект: Семен Чечулин
Стиль: Наталья Орешкова
Mid-sized industrial open concept living room in Saint Petersburg with a library, grey walls, vinyl floors, a built-in media wall, brown floor and wood.
Mid-sized industrial open concept living room in Saint Petersburg with a library, grey walls, vinyl floors, a built-in media wall, brown floor and wood.
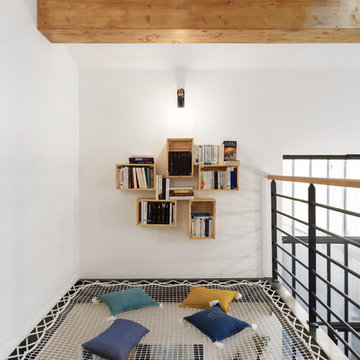
Aurélien Aumond
Inspiration for a large industrial open concept family room in Lyon with a library, white walls and light hardwood floors.
Inspiration for a large industrial open concept family room in Lyon with a library, white walls and light hardwood floors.
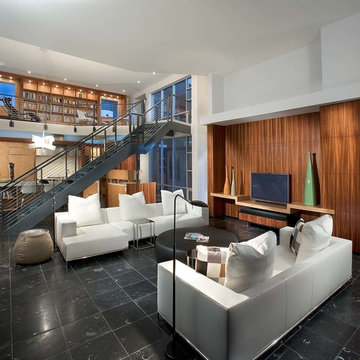
This is an example of a large industrial loft-style living room with a library, white walls, concrete floors, no fireplace and a freestanding tv.
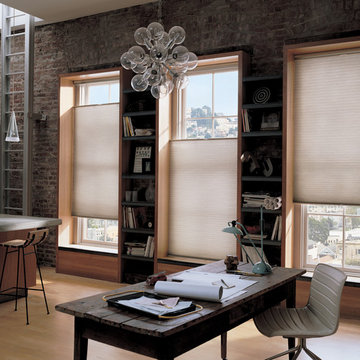
Inspiration for a mid-sized industrial enclosed living room in Richmond with a library, grey walls, light hardwood floors, no fireplace, no tv and beige floor.
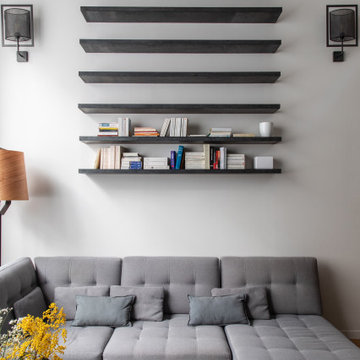
Mid-sized industrial open concept family room in Paris with a library, white walls, light hardwood floors, a standard fireplace, a brick fireplace surround and brown floor.
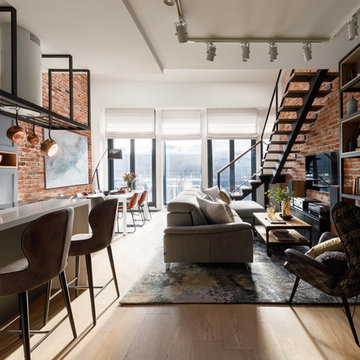
Дизайнеры: Анна Пустовойтова (студия @annalenadesign) и Екатерина Ковальчук (@katepundel). Фотограф: Денис Васильев. Плитка из старого кирпича и монтаж кирпичной кладки: BrickTiles.Ru. Интерьер опубликован в журнале AD в 2018-м году (№175, август).
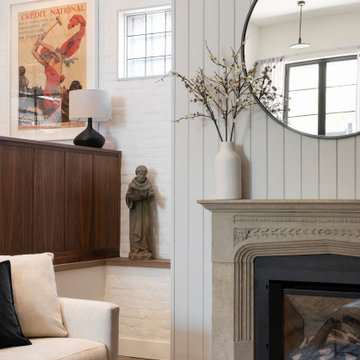
The vintage limestone mantle was sourced by the owner, the gas fireplace insert was custom fit. The banquette is visible to the left.
Design ideas for a mid-sized industrial loft-style living room in Toronto with a library, grey walls, light hardwood floors, a standard fireplace, a stone fireplace surround and panelled walls.
Design ideas for a mid-sized industrial loft-style living room in Toronto with a library, grey walls, light hardwood floors, a standard fireplace, a stone fireplace surround and panelled walls.
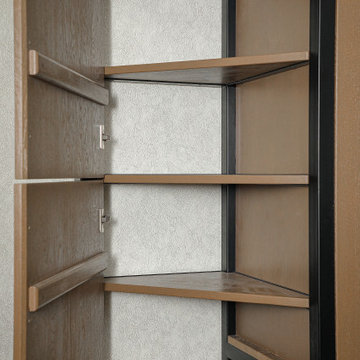
Книжный стеллаж, консоль для TV и игровой консоли с полками и ящиками для хранения различных вещей. Материалы: каркас из металлической трубы 40Х40 мм, несколько элементов из трубы 20Х20 мм в порошковой покраске, натуральный дуб с покрытием лазурью, фурнитура Blum.
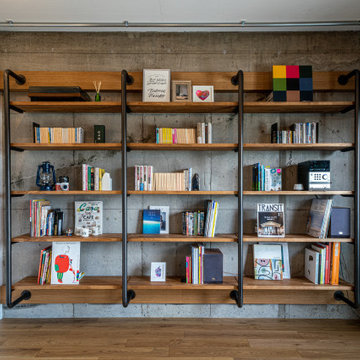
Mid-sized industrial open concept living room in Tokyo with a library, grey walls, medium hardwood floors, no fireplace, yellow floor, timber and planked wall panelling.
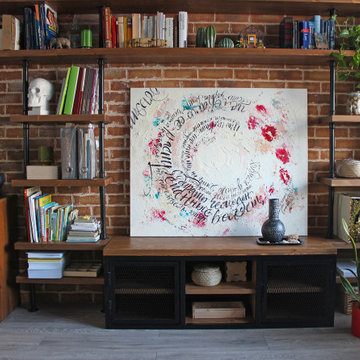
Photo of a mid-sized industrial open concept living room in Moscow with a library, blue walls, laminate floors, no fireplace, no tv and grey floor.
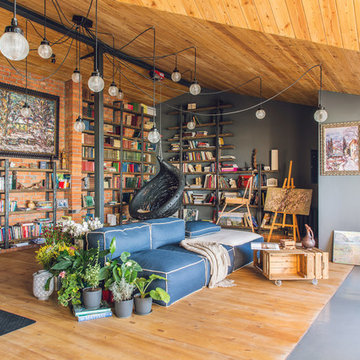
Михаил Чекалов
Design ideas for an industrial enclosed family room in Other with a library, medium hardwood floors, multi-coloured walls and multi-coloured floor.
Design ideas for an industrial enclosed family room in Other with a library, medium hardwood floors, multi-coloured walls and multi-coloured floor.
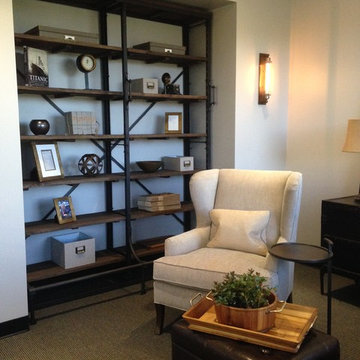
Design ideas for an industrial living room in Los Angeles with a library, grey walls and a freestanding tv.
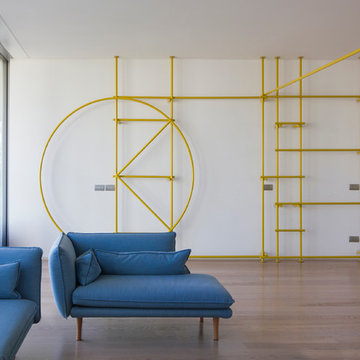
Small industrial open concept living room in Milan with a library, white walls, medium hardwood floors and brown floor.
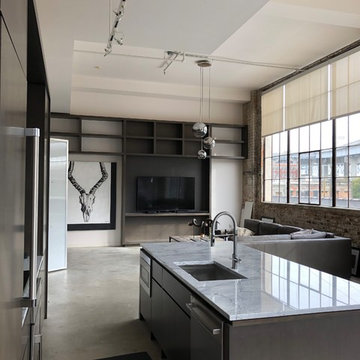
Design ideas for a large industrial loft-style family room in New Orleans with a library, white walls, concrete floors, no fireplace, a freestanding tv and grey floor.
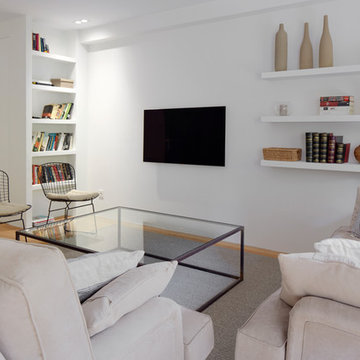
Proyecto integral llevado a cabo por el equipo de Kökdeco - Cocina & Baño
Design ideas for a large industrial open concept family room in Other with a library, white walls, medium hardwood floors, no fireplace, a wall-mounted tv and brown floor.
Design ideas for a large industrial open concept family room in Other with a library, white walls, medium hardwood floors, no fireplace, a wall-mounted tv and brown floor.
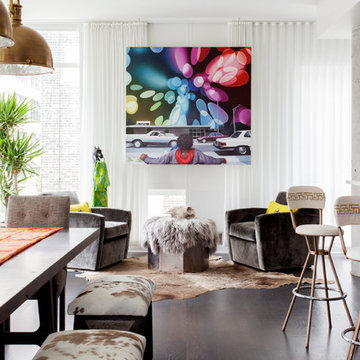
sheer curtains installation @ Family room
contact us at gil@nywindowfashion.com with any questions
Industrial loft-style family room in New York with a library.
Industrial loft-style family room in New York with a library.

Entrando in questa casa veniamo subito colpiti da due soggetti: il bellissimo divano verde bosco, che occupa la parte centrale del soggiorno, e la carta da parati prospettica che fa da sfondo alla scala in ferro che conduce al piano sottotetto.
Questo ambiente è principalmente diviso in tre zone: una zona pranzo, il soggiorno e una zona studio camera ospiti. Qui troviamo un mobile molto versatile: un tavolo richiudibile dietro al quale si nasconde un letto matrimoniale.
Dalla parte opposta una libreria che percorre la parete lasciando poi il posto al mobile TV adiacente all’ingresso dell’appartamento. Per sottolineare la continuità dei due ambienti è stata realizzata una controsoffittatura con illuminazione a led che comincia all’ingresso dell’appartamento e termina verso la porta finestra di fronte.
Dalla parte opposta una libreria che percorre la parete lasciando poi il posto al mobile TV adiacente all’ingresso dell’appartamento. Per sottolineare la continuità dei due ambienti è stata realizzata una controsoffittatura con illuminazione a led che comincia all’ingresso dell’appartamento e termina verso la porta finestra di fronte.
Foto di Simone Marulli
Industrial Living Design Ideas with a Library
7




