Industrial Loft-style Bedroom Design Ideas
Refine by:
Budget
Sort by:Popular Today
101 - 120 of 513 photos
Item 1 of 3
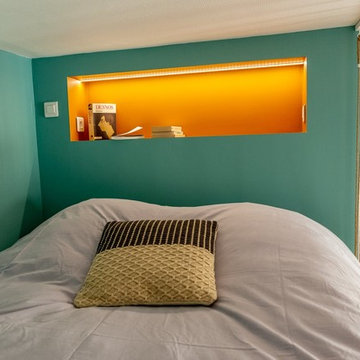
WEI XING
This is an example of an industrial loft-style bedroom in Strasbourg with green walls.
This is an example of an industrial loft-style bedroom in Strasbourg with green walls.
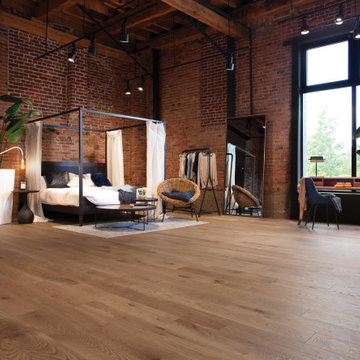
SWEET MEMORIES COLLECTION
The character traits of the White Oak Jump Rope Character Brushed hardwood floor resemble sunlight reflecting on undulating water. Light blonds evoking the color of pistachio husks provide a soft look ideal for bedrooms, living rooms, kitchens and hallways.
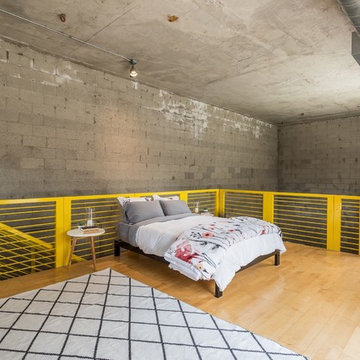
Design ideas for an industrial loft-style bedroom in Los Angeles with grey walls, light hardwood floors and beige floor.
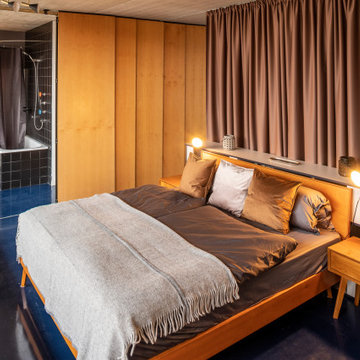
Photo of a large industrial loft-style bedroom in Berlin with white walls and blue floor.
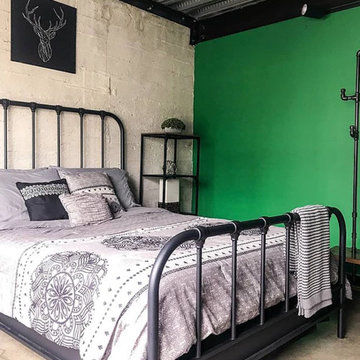
Comfortable, thoughtfully designed, hip bedroom. Creative & unique patterns with vintage, industrial style furniture pieces that fit in with the sleek modern loft style of the apartment.
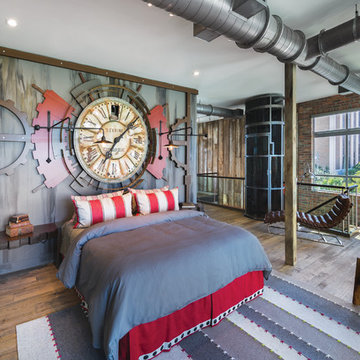
This home was featured in the January 2016 edition of HOME & DESIGN Magazine. To see the rest of the home tour as well as other luxury homes featured, visit http://www.homeanddesign.net/designer-at-home-loft-living-in-sarasota/
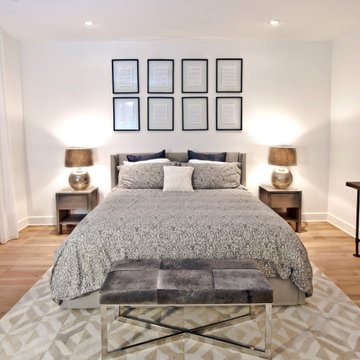
Established in 1895 as a warehouse for the spice trade, 481 Washington was built to last. With its 25-inch-thick base and enchanting Beaux Arts facade, this regal structure later housed a thriving Hudson Square printing company. After an impeccable renovation, the magnificent loft building’s original arched windows and exquisite cornice remain a testament to the grandeur of days past. Perfectly anchored between Soho and Tribeca, Spice Warehouse has been converted into 12 spacious full-floor lofts that seamlessly fuse Old World character with modern convenience. Steps from the Hudson River, Spice Warehouse is within walking distance of renowned restaurants, famed art galleries, specialty shops and boutiques. With its golden sunsets and outstanding facilities, this is the ideal destination for those seeking the tranquil pleasures of the Hudson River waterfront.
Expansive private floor residences were designed to be both versatile and functional, each with 3 to 4 bedrooms, 3 full baths, and a home office. Several residences enjoy dramatic Hudson River views.
This open space has been designed to accommodate a perfect Tribeca city lifestyle for entertaining, relaxing and working.
This living room design reflects a tailored “old world” look, respecting the original features of the Spice Warehouse. With its high ceilings, arched windows, original brick wall and iron columns, this space is a testament of ancient time and old world elegance.
The master bedroom reflects peaceful tailored environment. The color skim respect the overall skim of the home to carry on the industrial/ old world look. The designer combined modern furniture pieces suc as the Ibiza white leather chairs with rustic elements as the tree trunk side table. The old world look is created by a superposition of textures from the Italian Vintage Baroque bedding, to the cowhide bench, white linen flowing drapes and a geometric pattern Indian rug. Reflective surfaces were alos introduced to bring a little glamour in the form of this antique round concave mirror, floating framed wall art and mercury glass table lamps.
Photography: Francis Augustine
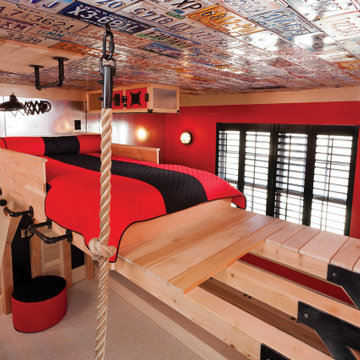
THEME The main theme for this room is an active, physical and personalized experience for a growing boy. This was achieved with the use of bold colors, creative inclusion of personal favorites and the use of industrial materials. FOCUS The main focus of the room is the 12 foot long x 4 foot high elevated bed. The bed is the focal point of the room and leaves ample space for activity within the room beneath. A secondary focus of the room is the desk, positioned in a private corner of the room outfitted with custom lighting and suspended desktop designed to support growing technical needs and school assignments. STORAGE A large floor armoire was built at the far die of the room between the bed and wall.. The armoire was built with 8 separate storage units that are approximately 12”x24” by 8” deep. These enclosed storage spaces are convenient for anything a growing boy may need to put away and convenient enough to make cleaning up easy for him. The floor is built to support the chair and desk built into the far corner of the room. GROWTH The room was designed for active ages 8 to 18. There are three ways to enter the bed, climb the knotted rope, custom rock wall, or pipe monkey bars up the wall and along the ceiling. The ladder was included only for parents. While these are the intended ways to enter the bed, they are also a convenient safety system to prevent younger siblings from getting into his private things. SAFETY This room was designed for an older child but safety is still a critical element and every detail in the room was reviewed for safety. The raised bed includes extra long and higher side boards ensuring that any rolling in bed is kept safe. The decking was sanded and edges cleaned to prevent any potential splintering. Power outlets are covered using exterior industrial outlets for the switches and plugs, which also looks really cool.

Photo of an industrial loft-style bedroom in Madrid with white walls and medium hardwood floors.
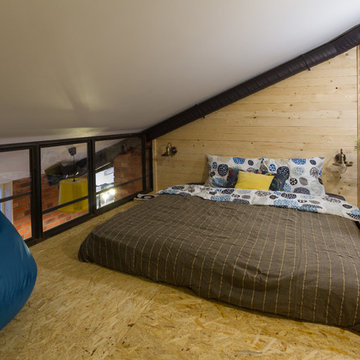
Макс Жуков
This is an example of an industrial loft-style bedroom in Saint Petersburg.
This is an example of an industrial loft-style bedroom in Saint Petersburg.
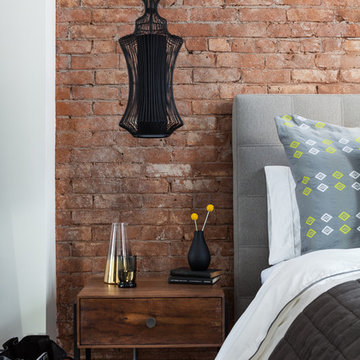
We removed the plaster throughout the apartment to expose the beautiful brick underneath. This enhanced the industrial loft feel and showcased its' character. Photos: Seth Caplan
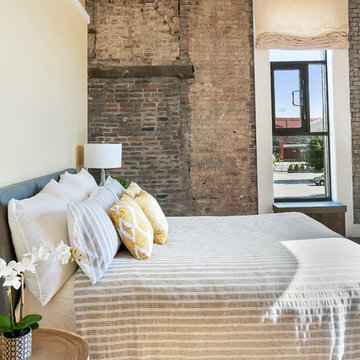
This is an example of an industrial loft-style bedroom in Louisville with yellow walls, medium hardwood floors and no fireplace.
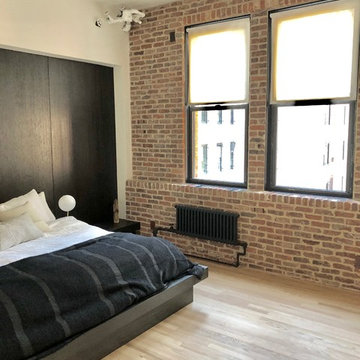
Motorized Rollease Acmeda 3% screen shades
Design ideas for a mid-sized industrial loft-style bedroom in New York with multi-coloured walls, light hardwood floors and beige floor.
Design ideas for a mid-sized industrial loft-style bedroom in New York with multi-coloured walls, light hardwood floors and beige floor.
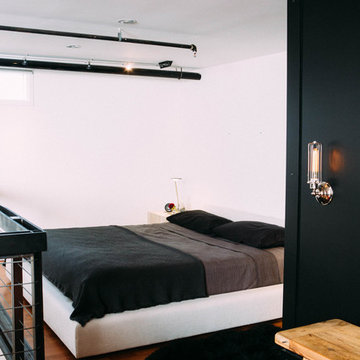
Ashley Batz
Mid-sized industrial loft-style bedroom in Los Angeles with medium hardwood floors, white walls and no fireplace.
Mid-sized industrial loft-style bedroom in Los Angeles with medium hardwood floors, white walls and no fireplace.
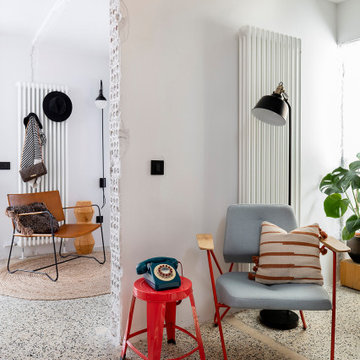
Mid-sized industrial loft-style bedroom in Barcelona with white walls, ceramic floors, grey floor and brick walls.
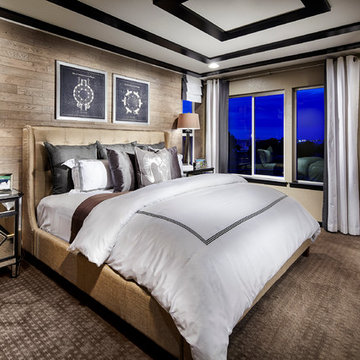
Eric Lucero Photography
Design ideas for a mid-sized industrial loft-style bedroom in Denver with beige walls and carpet.
Design ideas for a mid-sized industrial loft-style bedroom in Denver with beige walls and carpet.
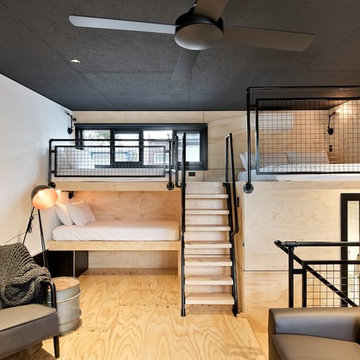
Inspiration for a small industrial loft-style bedroom in Sydney with plywood floors.
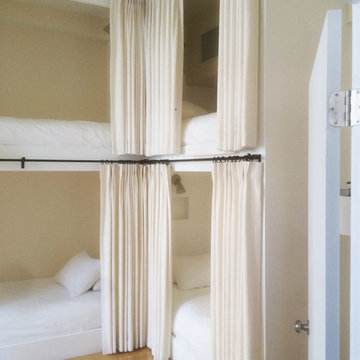
Custom bunk bed design and fabrication for a live and work loft space
Design ideas for a small industrial loft-style bedroom in Los Angeles with beige walls, light hardwood floors and no fireplace.
Design ideas for a small industrial loft-style bedroom in Los Angeles with beige walls, light hardwood floors and no fireplace.
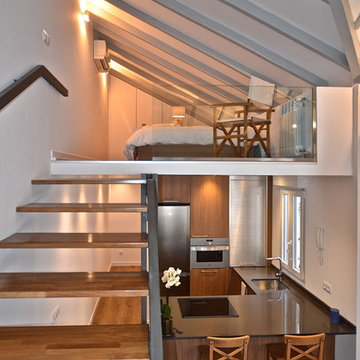
Inspiration for a mid-sized industrial loft-style bedroom in Madrid with white walls and painted wood floors.
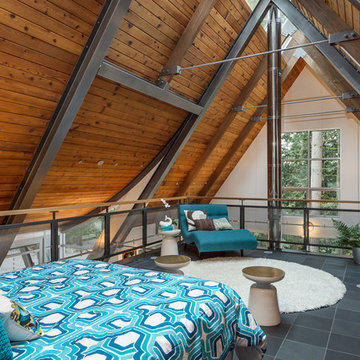
http://www.A dramatic chalet made of steel and glass. Designed by Sandler-Kilburn Architects, it is awe inspiring in its exquisitely modern reincarnation. Custom walnut cabinets frame the kitchen, a Tulikivi soapstone fireplace separates the space, a stainless steel Japanese soaking tub anchors the master suite. For the car aficionado or artist, the steel and glass garage is a delight and has a separate meter for gas and water. Set on just over an acre of natural wooded beauty adjacent to Mirrormont.
Fred Uekert-FJU Photo
Industrial Loft-style Bedroom Design Ideas
6