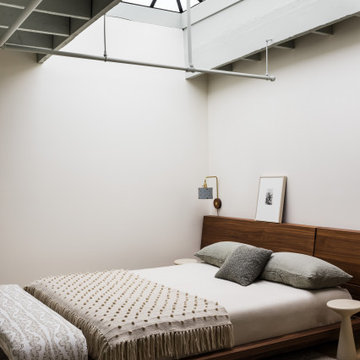Industrial Loft-style Bedroom Design Ideas
Refine by:
Budget
Sort by:Popular Today
121 - 140 of 513 photos
Item 1 of 3
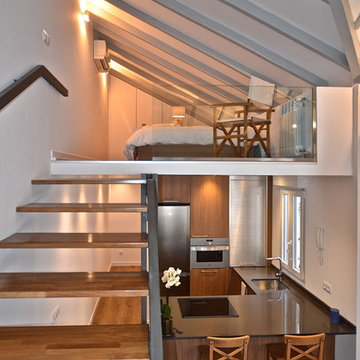
Inspiration for a mid-sized industrial loft-style bedroom in Madrid with white walls and painted wood floors.
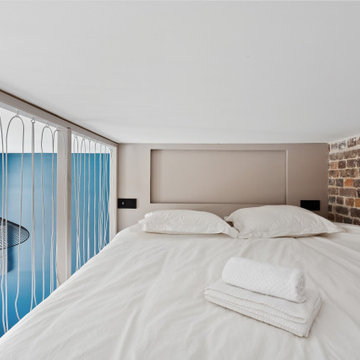
This is an example of a small industrial loft-style bedroom in Paris with beige walls, no fireplace and brick walls.
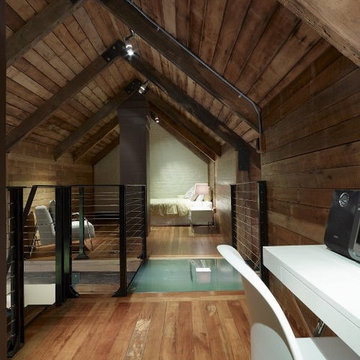
Baker Kavanagh Architects are a firm focused on creating architecture of honesty, imagination and integrity. Their heritage refurbishments have an optimism, are a delight. Wells Street is an exclusive residential development in Redfern on the edge of Sydney's CBD, consisting of a house, three contemporary terraces and the refurbishment of three heritage terraces. No stuffy refurb here. There is almost a sense of joy, a celebration of houses reborn, streetscapes renewed. Tomorrow I'll post an amazing church conversion that Baker Kavanagh Architects have shared.
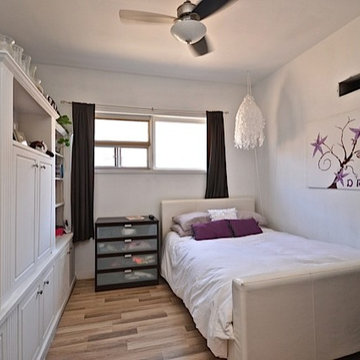
Photo of a small industrial loft-style bedroom in Calgary with white walls and light hardwood floors.
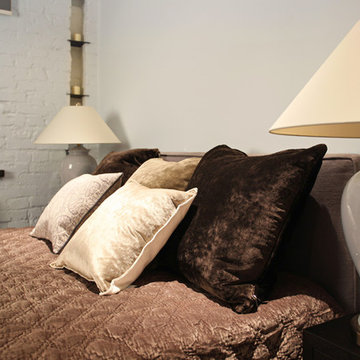
Inspiration for a small industrial loft-style bedroom in Moscow with white walls and dark hardwood floors.
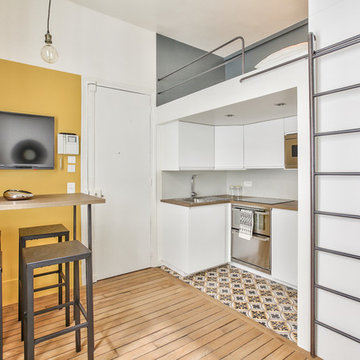
Jolie cuisine IKEA collection VOXTORP blanche, toute équipée. Micro-mosaïques blanches pour la crédence, et plan de travail chêne foncé pour le contraste. Cuisine ultra-moderne, avec tout ce qu'il faut !
Elle se situe sous le lit en mezzanine, qui ressemble à une vraie chambre grâce aux pans de murs peints en gris foncé pour accentuer la partie nuit, le tout accessible grâce à l'échelle en métal amovible, réalisée sur-mesure.
Le tout faisant face à la partie salle à manger, qui sur le même principe, se démarque visuellement grâce à ses murs de couleurs qui viennent créer une pièce dans la pièce.
Table et chaises hautes choisies pour casser la hauteur sous plafond.
https://www.nevainteriordesign.com/
Liens Magazines :
Houzz
https://www.houzz.fr/ideabooks/97017180/list/couleur-d-hiver-le-jaune-curry-epice-la-decoration
Castorama
https://www.18h39.fr/articles/9-conseils-de-pro-pour-rendre-un-appartement-en-rez-de-chaussee-lumineux.html
Maison Créative
http://www.maisoncreative.com/transformer/amenager/comment-amenager-lespace-sous-une-mezzanine-9753
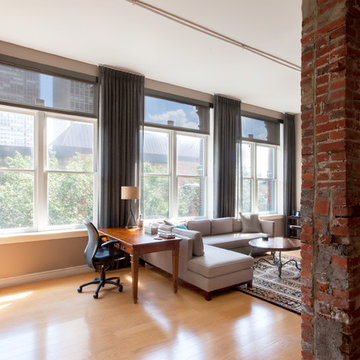
Decorative drapes mounted between windows which adds depth by creating a column effect, while keeping the room bright and clean. Solar shades mounted for light control on sunny east-facing mornings.
Solar Shades by Hunter Douglas
Custom Drapes by IFI Fabrics in "Linen Waterfall"

Tony Avenger
This is an example of an industrial loft-style bedroom in Lyon with white walls, light hardwood floors, no fireplace and beige floor.
This is an example of an industrial loft-style bedroom in Lyon with white walls, light hardwood floors, no fireplace and beige floor.
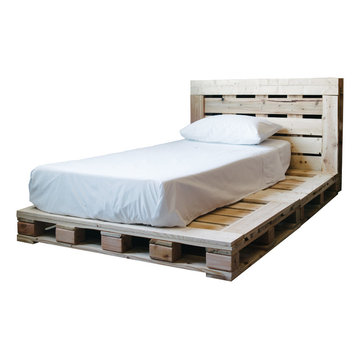
Featuring a floor lying pallet platform frame and pallet headboard, the queen was designed for convenience -it works with all mattresses, does not require a box spring and does not require assembly.
Designed and produced by Pallet Bedz Co.
Handcrafted using re-purposed quality cedar pallet wood.
No Assembly Required. Package arrives as 3 separate pallets. each piece is differnt
Finished with a clear sealant.
Made in the USA.
Dimensions
Twin frame: 82.5" L x 56" W x 6.5".
18" wider than standard twin mattress. see pictured.
Each pallet weighs approximately 78 lbs
Under bed clearance about 5".
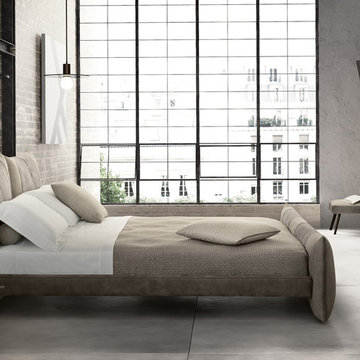
When only the best modern furniture will do, it’s hard to match the superb quality and exceptional style of furnishings by Gamma Arredamenti International. For over three decades, Gamma Arredamenti has fashioned furnishings for homes decorated in modern design styles with one goal in mind: to create the finest Italian leather home furnishings available on the market today. To that end, no detail is overlooked. Each piece of Gamma Arredamenti leather furniture is crafted with the utmost precision, with all the attention that quality furnishings sure to be handed down from generation to generation deserve.
Our collection of Gamma Arredamenti contemporary leather furniture includes arm chairs, sofas, sectionals, beds and coffee tables. Each piece is available in a dizzying array of top grain European leather to ensure a truly custom look. Gamma Arredamenti never cuts corners during the manufacturing process and their talented designers never cut corners on style. The company’s designs are intended for those with the highest standards and the most discriminating of tastes. We are proud to be an authorized dealer for Gamma Arredamenti International, when only the best will do.
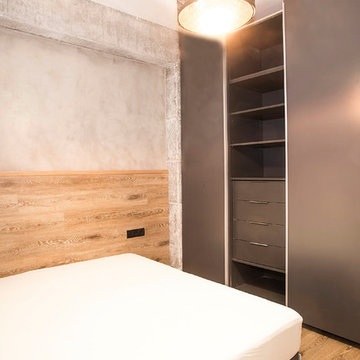
Microcemento FUTURCRET, Egue y Seta Interiosimo.
This is an example of a small industrial loft-style bedroom in Barcelona with grey walls, grey floor and concrete floors.
This is an example of a small industrial loft-style bedroom in Barcelona with grey walls, grey floor and concrete floors.
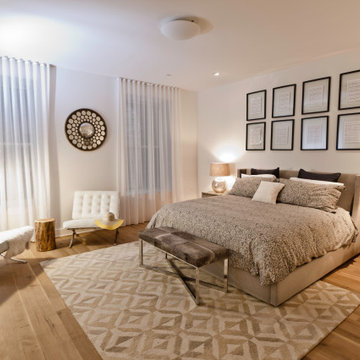
Established in 1895 as a warehouse for the spice trade, 481 Washington was built to last. With its 25-inch-thick base and enchanting Beaux Arts facade, this regal structure later housed a thriving Hudson Square printing company. After an impeccable renovation, the magnificent loft building’s original arched windows and exquisite cornice remain a testament to the grandeur of days past. Perfectly anchored between Soho and Tribeca, Spice Warehouse has been converted into 12 spacious full-floor lofts that seamlessly fuse Old World character with modern convenience. Steps from the Hudson River, Spice Warehouse is within walking distance of renowned restaurants, famed art galleries, specialty shops and boutiques. With its golden sunsets and outstanding facilities, this is the ideal destination for those seeking the tranquil pleasures of the Hudson River waterfront.
Expansive private floor residences were designed to be both versatile and functional, each with 3 to 4 bedrooms, 3 full baths, and a home office. Several residences enjoy dramatic Hudson River views.
This open space has been designed to accommodate a perfect Tribeca city lifestyle for entertaining, relaxing and working.
This living room design reflects a tailored “old world” look, respecting the original features of the Spice Warehouse. With its high ceilings, arched windows, original brick wall and iron columns, this space is a testament of ancient time and old world elegance.
The master bedroom reflects peaceful tailored environment. The color skim respect the overall skim of the home to carry on the industrial/ old world look. The designer combined modern furniture pieces suc as the Ibiza white leather chairs with rustic elements as the tree trunk side table. The old world look is created by a superposition of textures from the Italian Vintage Baroque bedding, to the cowhide bench, white linen flowing drapes and a geometric pattern Indian rug. Reflective surfaces were alos introduced to bring a little glamour in the form of this antique round concave mirror, floating framed wall art and mercury glass table lamps.
Photography: Francis Augustine
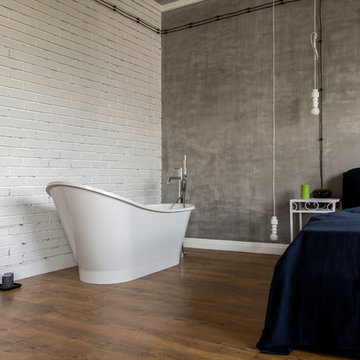
Квартира в Москве в стиле лофт
Авторы:Чаплыгина Дарья, Пеккер Юлия
Photo of a small industrial loft-style bedroom in Other with grey walls and medium hardwood floors.
Photo of a small industrial loft-style bedroom in Other with grey walls and medium hardwood floors.
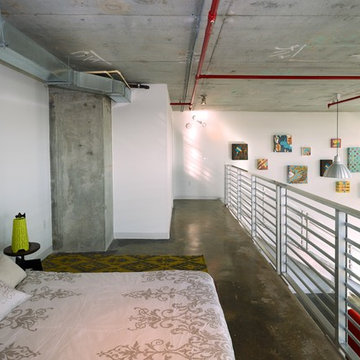
Jon Wilson
Photo of an industrial loft-style bedroom in Miami with white walls, concrete floors and no fireplace.
Photo of an industrial loft-style bedroom in Miami with white walls, concrete floors and no fireplace.
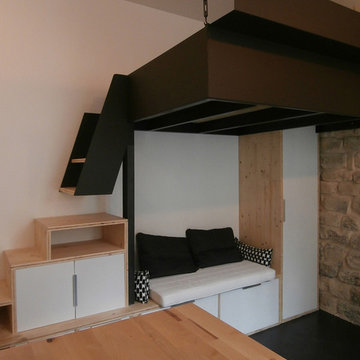
LM2
Design ideas for a small industrial loft-style bedroom in Paris with white walls and concrete floors.
Design ideas for a small industrial loft-style bedroom in Paris with white walls and concrete floors.
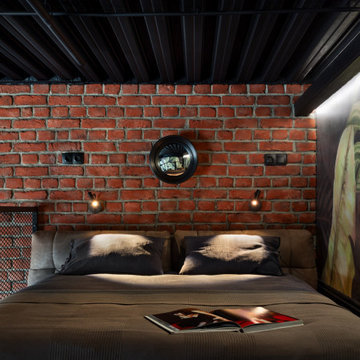
This is an example of a small industrial loft-style bedroom in Moscow with multi-coloured walls, carpet and black floor.
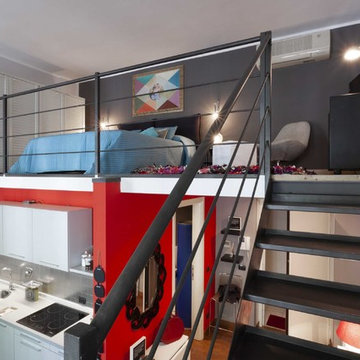
Tommaso Buzzi
Expansive industrial loft-style bedroom in Turin with grey walls, dark hardwood floors and brown floor.
Expansive industrial loft-style bedroom in Turin with grey walls, dark hardwood floors and brown floor.
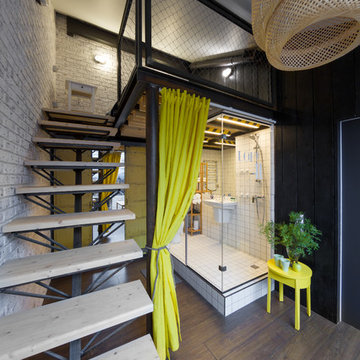
Макс Жуков
Design ideas for a large industrial loft-style bedroom in Saint Petersburg with medium hardwood floors and multi-coloured walls.
Design ideas for a large industrial loft-style bedroom in Saint Petersburg with medium hardwood floors and multi-coloured walls.
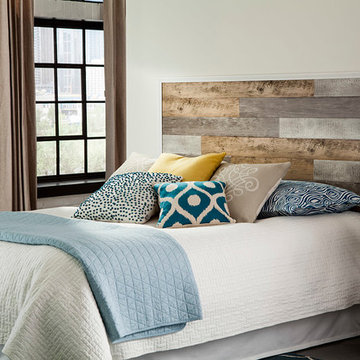
Industrial style bedroom with a reclaimed-wood look headboard created using Accent Planks Mixed Kit.
Industrial loft-style bedroom in New York with white walls, dark hardwood floors and brown floor.
Industrial loft-style bedroom in New York with white walls, dark hardwood floors and brown floor.
Industrial Loft-style Bedroom Design Ideas
7
