Industrial Look-out Basement Design Ideas
Sort by:Popular Today
1 - 20 of 113 photos
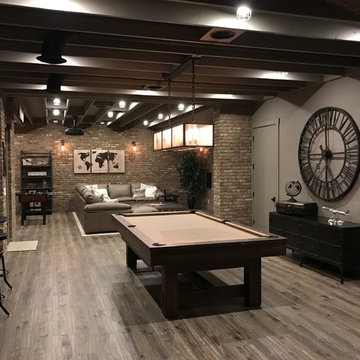
Industrial look-out basement in Atlanta with brown walls, medium hardwood floors, no fireplace and brown floor.
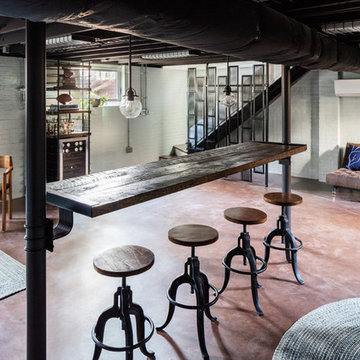
Sometimes gathering is more about small groups standing around a bar catching up. In the basement, I wanted the bar to float so that it was easy to slide up a stool or simply stand without legs or walls getting in the way. Luckily we had two great steel lolly columns we were able to leverage as supports for the bar. Working with a local artisan we created industrial deco clamps, incorporating the same curve from the other custom made elements in the space, to clamp the reclaimed wood top to the steel columns.
Photos by Keith Isaacs
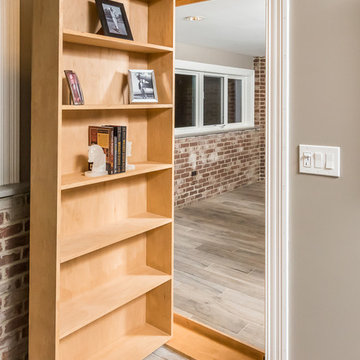
Inspiration for a large industrial look-out basement in Chicago with grey walls, medium hardwood floors, no fireplace and brown floor.
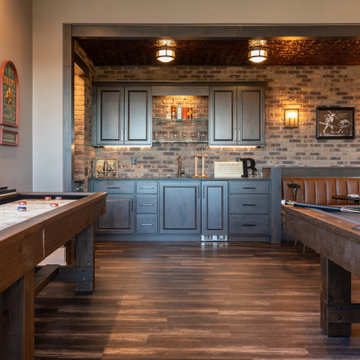
We went for a speakeasy feel in this basement rec room space. Oversized sectional, industrial pool and shuffleboard tables, bar area with exposed brick and a built-in leather banquette for seating.
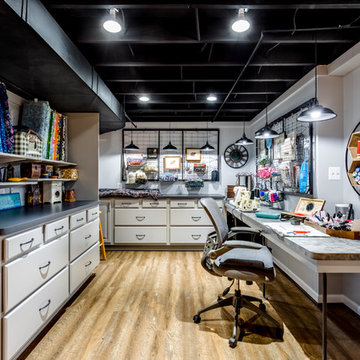
Mid-sized industrial look-out basement in DC Metro with grey walls, vinyl floors and brown floor.

Mid-sized industrial look-out basement in Philadelphia with white walls, laminate floors, a standard fireplace, a wood fireplace surround, brown floor and exposed beam.
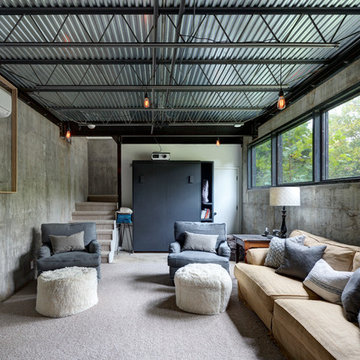
Michael Hsu
This is an example of a large industrial look-out basement in Austin with grey walls, carpet, no fireplace and grey floor.
This is an example of a large industrial look-out basement in Austin with grey walls, carpet, no fireplace and grey floor.
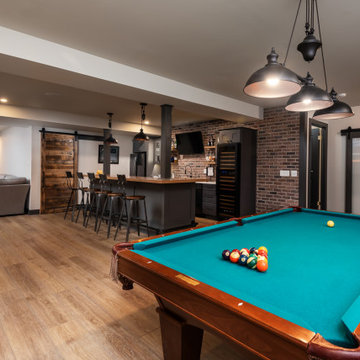
This 1600+ square foot basement was a diamond in the rough. We were tasked with keeping farmhouse elements in the design plan while implementing industrial elements. The client requested the space include a gym, ample seating and viewing area for movies, a full bar , banquette seating as well as area for their gaming tables - shuffleboard, pool table and ping pong. By shifting two support columns we were able to bury one in the powder room wall and implement two in the custom design of the bar. Custom finishes are provided throughout the space to complete this entertainers dream.

Finished Basement
Mid-sized industrial look-out basement in New York with a game room, grey walls, vinyl floors, no fireplace, grey floor and exposed beam.
Mid-sized industrial look-out basement in New York with a game room, grey walls, vinyl floors, no fireplace, grey floor and exposed beam.
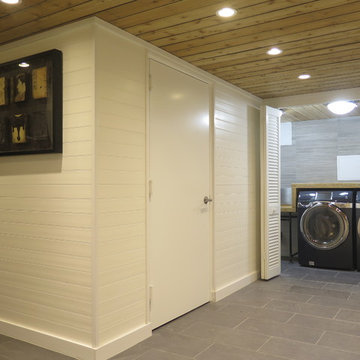
PVC water resistant paneled walls, porcelain tile floors and another view of the reclaimed cedar plank ceiling. LED high hats are installed in the ceiling.
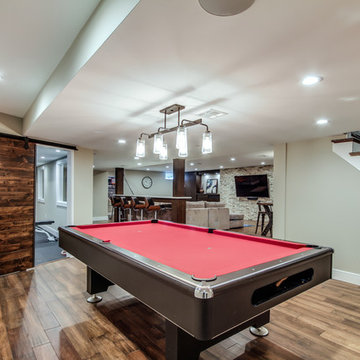
Jose Alfano
Photo of a large industrial look-out basement in Philadelphia with beige walls, no fireplace and dark hardwood floors.
Photo of a large industrial look-out basement in Philadelphia with beige walls, no fireplace and dark hardwood floors.
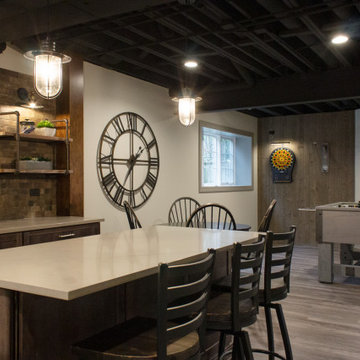
Full kitchen and island with seating. Design and build by Advance Design Studio, cabinets by Medallion Cabinetry.
Large industrial look-out basement in Chicago with a home bar, vinyl floors, a corner fireplace, a brick fireplace surround and grey floor.
Large industrial look-out basement in Chicago with a home bar, vinyl floors, a corner fireplace, a brick fireplace surround and grey floor.
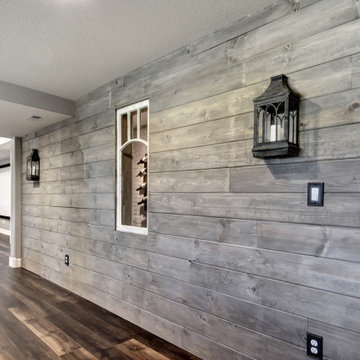
Large finished basement in Suburban Denver with TV room, bar, billiards table, shuffleboard table, basement guest room and guest bathroom.
Large industrial look-out basement in Denver with grey walls, vinyl floors and brown floor.
Large industrial look-out basement in Denver with grey walls, vinyl floors and brown floor.
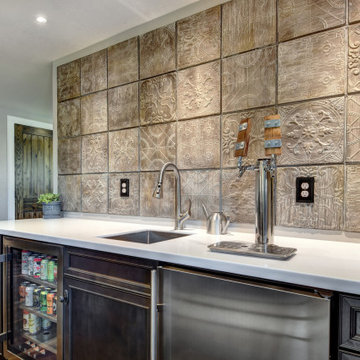
Large finished basement in Suburban Denver with TV room, bar, billiards table, shuffleboard table, basement guest room and guest bathroom.
Inspiration for a large industrial look-out basement in Denver with a home bar, grey walls, vinyl floors and brown floor.
Inspiration for a large industrial look-out basement in Denver with a home bar, grey walls, vinyl floors and brown floor.
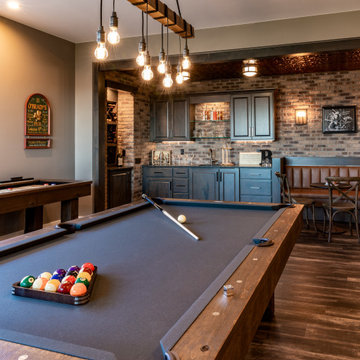
We went for a speakeasy feel in this basement rec room space. Oversized sectional, industrial pool and shuffleboard tables, bar area with exposed brick and a built-in leather banquette for seating.
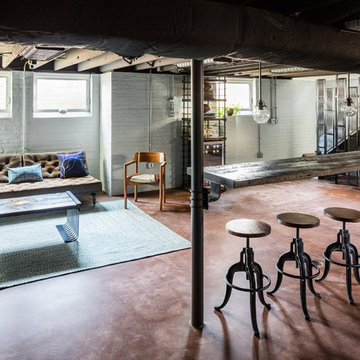
Design ideas for a large industrial look-out basement in Raleigh with white walls, concrete floors and no fireplace.

Inspiration for a mid-sized industrial look-out basement in Philadelphia with white walls, laminate floors, a standard fireplace, a wood fireplace surround, brown floor and exposed beam.
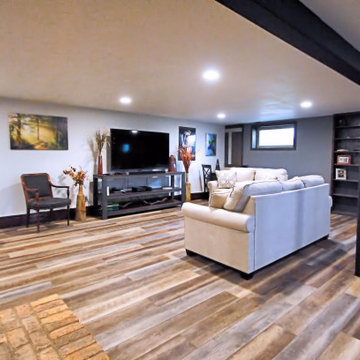
Industrial, rustic style basement.
Mid-sized industrial look-out basement in New York with white walls, vinyl floors, no fireplace and multi-coloured floor.
Mid-sized industrial look-out basement in New York with white walls, vinyl floors, no fireplace and multi-coloured floor.
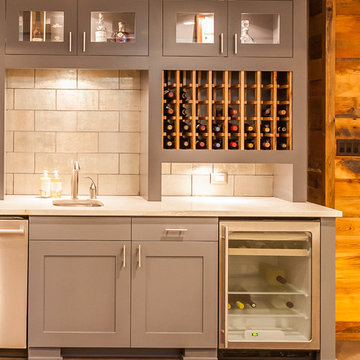
This expansive basement was revamped with modern, industrial, and rustic. Features include a floor-to-ceiling wet bar complete with lots of storage for wine bottles, glass cabinet uppers, gray inset shaker doors and drawers, beverage cooler, and backsplash. Reclaimed barnwood flanks the accent walls and behind the wall-mounted TV. New matching cabinets and book cases flank the existing fireplace.
Cabinetry design, build, and install by Wheatland Custom Cabinetry. General contracting and remodel by Hyland Homes.
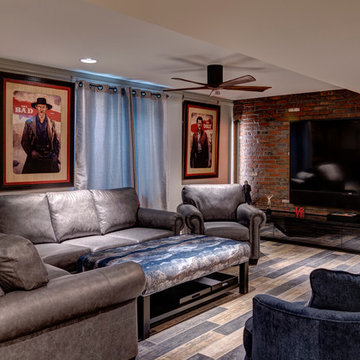
Photo by: Andy Warren
Inspiration for a mid-sized industrial look-out basement in Other with grey walls and multi-coloured floor.
Inspiration for a mid-sized industrial look-out basement in Other with grey walls and multi-coloured floor.
Industrial Look-out Basement Design Ideas
1