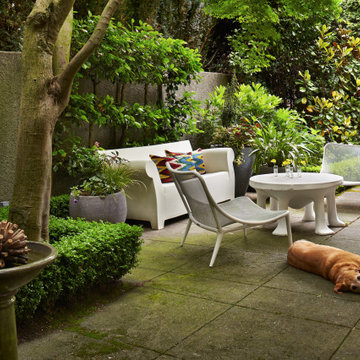Refine by:
Budget
Sort by:Popular Today
1 - 20 of 211 photos
Item 1 of 3
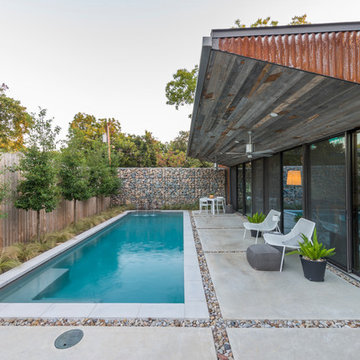
The minimalistic design of the pool compliments the basic shape of the house. Close attention was paid to the details of the pool and surrounding deck.
Photography Credit: Wade Griffith
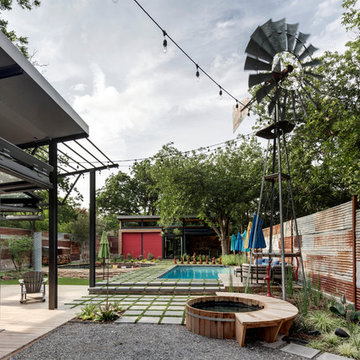
Photo: Charles Davis Smith, AIA
Design ideas for a small industrial backyard patio in Dallas with concrete pavers and a roof extension.
Design ideas for a small industrial backyard patio in Dallas with concrete pavers and a roof extension.
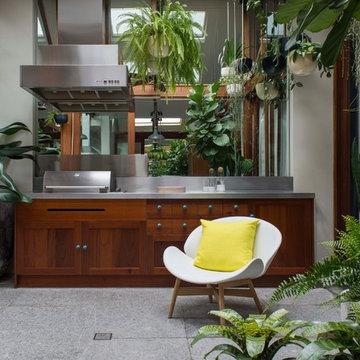
Secret Gardens is regularly presented with new and challenging designs. This warehouse renovation required a complete overhaul of the internal warehouse courtyard and front entrance. Previous renovations had ‘domesticated’ the building, a poor departure from its warehouse origins. The front was given a sophisticated finish with balconies added onto bedrooms and large garage and entrance doors created with a bronze/copper finish. The internal courtyard pool was modernised, BBQ and cabinetry added and the finishing touches of plants added in pots and hanging from the beams to bring greenery to this industrial space. The end result has enhanced the warehouse appeal with a modern touch.
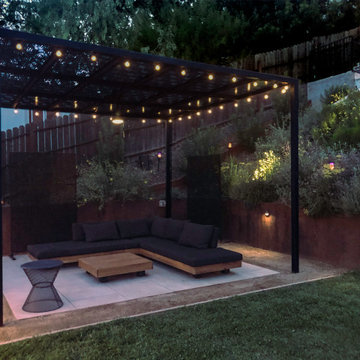
At night the backyard comes alive with an ethereal lighting scheme illuminating the space and making it a place you can enjoy well into the night. It’s the perfect place to end the day.
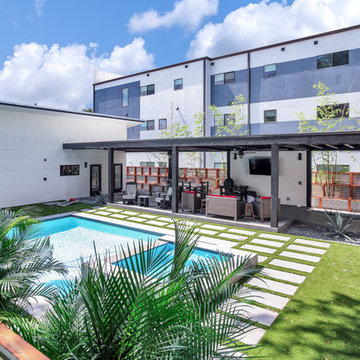
During the planning phase we undertook a fairly major Value Engineering of the design to ensure that the project would be completed within the clients budget. The client identified a ‘Fords Garage’ style that they wanted to incorporate. They wanted an open, industrial feel, however, we wanted to ensure that the property felt more like a welcoming, home environment; not a commercial space. A Fords Garage typically has exposed beams, ductwork, lighting, conduits, etc. But this extent of an Industrial style is not ‘homely’. So we incorporated tongue and groove ceilings with beams, concrete colored tiled floors, and industrial style lighting fixtures.
During construction the client designed the courtyard, which involved a large permit revision and we went through the full planning process to add that scope of work.
The finished project is a gorgeous blend of industrial and contemporary home style.
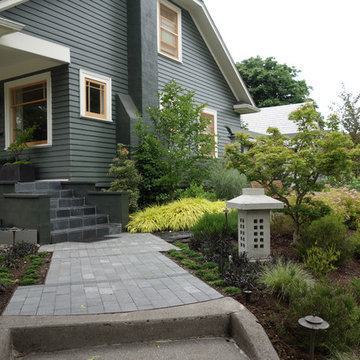
This is an example of a large industrial sloped shaded formal garden for summer in Portland with concrete pavers.
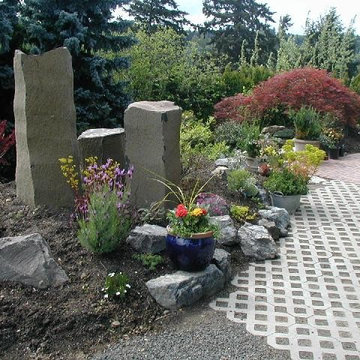
Car pad, newly planted(3 months, certainly not complete. Of interest is the "turfblock" filled with gravel and seeded in the spring or fall with grass allowing heavy traffic passage
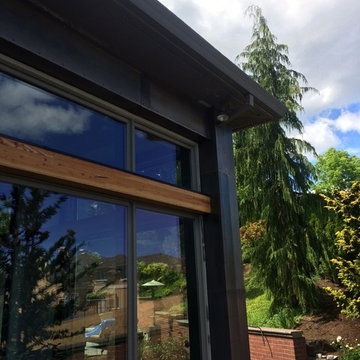
Blackened stainless cladding for home we did extensive steel and iron modern details on. The blackening is a hand-rubbed process that ages the metal and makes it look more antique, but because it is stainless it will not rust or otherwise cause discoloring to the home or patio.
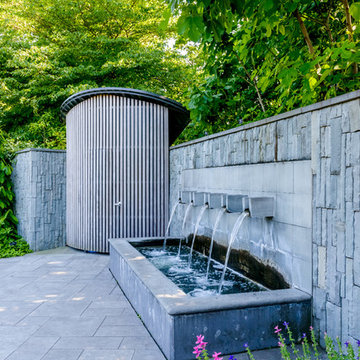
Photo of a large industrial courtyard patio in New York with a water feature, no cover and concrete pavers.
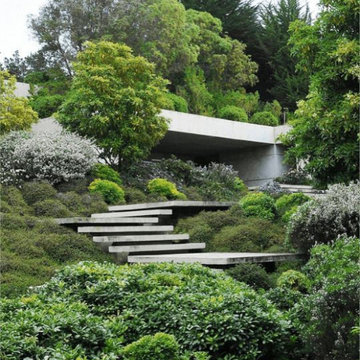
Design ideas for an industrial front yard full sun garden for summer in Denver with with path and concrete pavers.
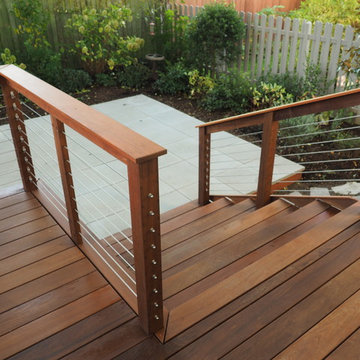
This is an example of a small industrial backyard partial sun garden in Portland with concrete pavers.
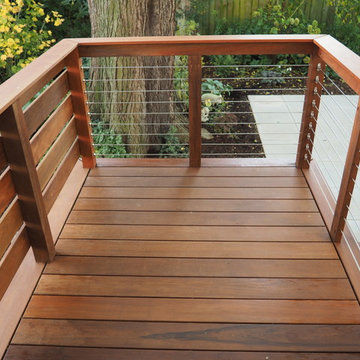
Small industrial backyard partial sun garden in Portland with concrete pavers.

Photo of an industrial backyard patio in Denver with with fireplace, concrete pavers and a roof extension.
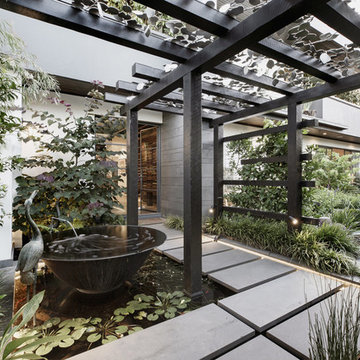
Photography: Gerard Warrener, DPI
Photography for Atkinson Pontifex
Design, construction and landscaping: Atkinson Pontifex
Inspiration for an industrial front yard partial sun garden in Melbourne with concrete pavers.
Inspiration for an industrial front yard partial sun garden in Melbourne with concrete pavers.
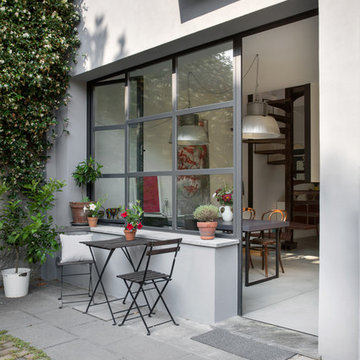
Photography: @angelitabonetti / @monadvisual
Styling: @alessandrachiarelli
Design ideas for an industrial patio in Milan with concrete pavers and no cover.
Design ideas for an industrial patio in Milan with concrete pavers and no cover.
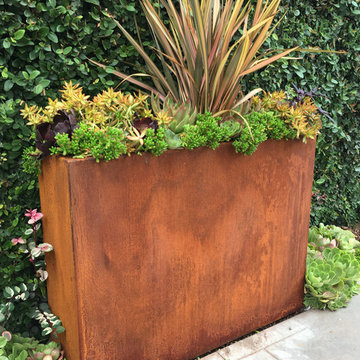
Mid-sized industrial backyard garden in Other with a container garden and concrete pavers.
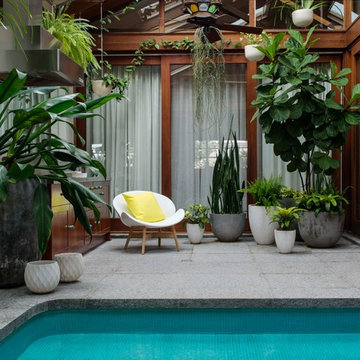
Secret Gardens is regularly presented with new and challenging designs. This warehouse renovation required a complete overhaul of the internal warehouse courtyard and front entrance. Previous renovations had ‘domesticated’ the building, a poor departure from its warehouse origins. The front was given a sophisticated finish with balconies added onto bedrooms and large garage and entrance doors created with a bronze/copper finish. The internal courtyard pool was modernised, BBQ and cabinetry added and the finishing touches of plants added in pots and hanging from the beams to bring greenery to this industrial space. The end result has enhanced the warehouse appeal with a modern touch.
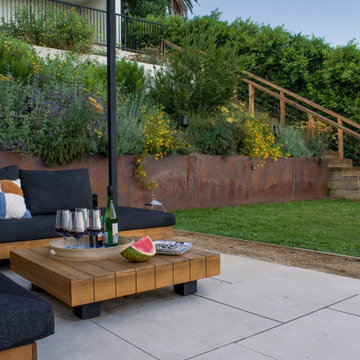
We started by levelling the top area into two terraced lawns of low water Kurapia and more than doubling the space on the lower level with retaining walls. We built a striking new pergola with a graphic steel-patterned roof to make a covered seating area. Along with creating shade, the roof casts a movie reel of shade patterns throughout the day. Now there is ample space to kick back and relax, watching the sun spread its glow on the surrounding hillside as it makes its slow journey down the horizon towards sunset. An aerodynamic fan keeps the air pleasantly cool and refreshing. At night the backyard comes alive with an ethereal lighting scheme illuminating the space and making it a place you can enjoy well into the night. It’s the perfect place to end the day.
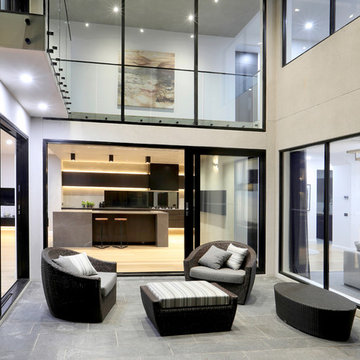
Double Height Outdoor Living Area
Large industrial side yard patio in Melbourne with concrete pavers.
Large industrial side yard patio in Melbourne with concrete pavers.
Industrial Outdoor Design Ideas with Concrete Pavers
1






