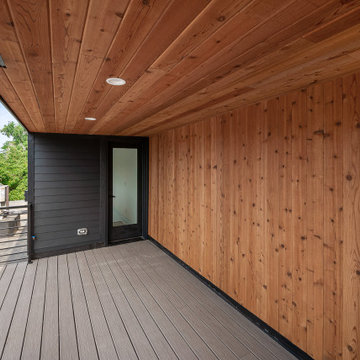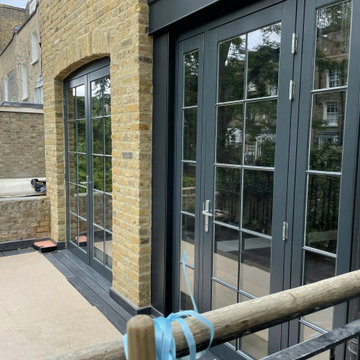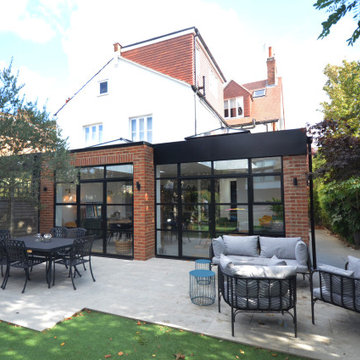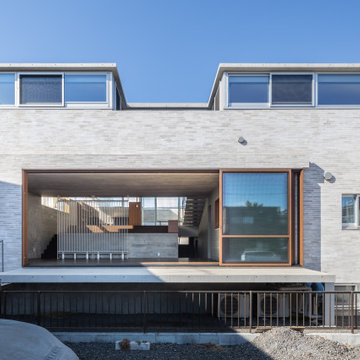Industrial Patio Design Ideas
Refine by:
Budget
Sort by:Popular Today
81 - 100 of 132 photos
Item 1 of 3
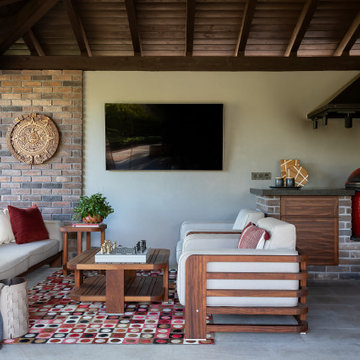
Зона отдыха и настольных игр
Design ideas for a mid-sized industrial courtyard patio in Moscow with natural stone pavers and a gazebo/cabana.
Design ideas for a mid-sized industrial courtyard patio in Moscow with natural stone pavers and a gazebo/cabana.
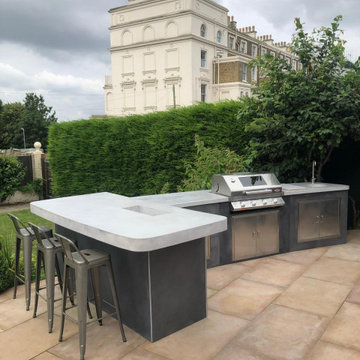
Our totally bespoke Outdoor Kitchen in Kent was designed and created alongside the client to incorporate the curved patio and to provide an expansive barbecue and bar area, whilst also providing storage space.
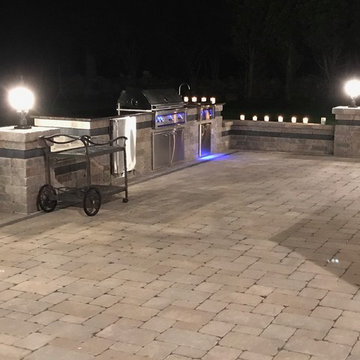
Inspiration for a mid-sized industrial backyard patio in New York with an outdoor kitchen, natural stone pavers and no cover.
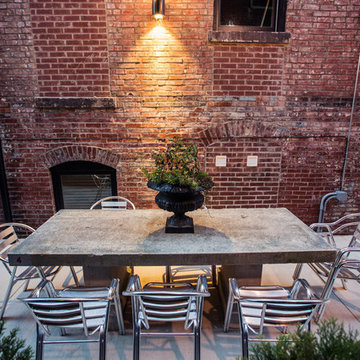
In 2016 the prominent Owen Block (c.1882) was fully renovated to create 15 urban living units in Evansville's Riverside Historic District. The building's iconic 19th-century facade was restored with the addition of a private urban courtyard, new exterior lighting and streetscape improvements.
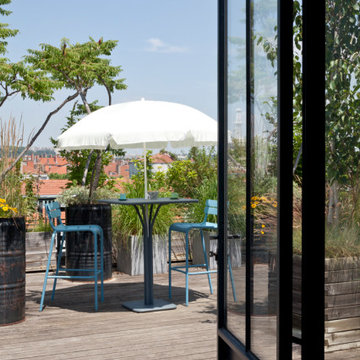
La porte du dernier étage s'ouvre vers une grande terrasse plein ciel
This is an example of a large industrial patio in Lyon.
This is an example of a large industrial patio in Lyon.
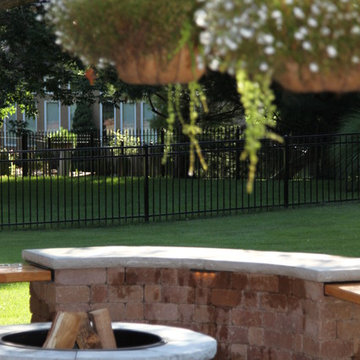
Robert Milkovich
Photo of a mid-sized industrial backyard patio in Kansas City with a fire feature, concrete pavers and a roof extension.
Photo of a mid-sized industrial backyard patio in Kansas City with a fire feature, concrete pavers and a roof extension.
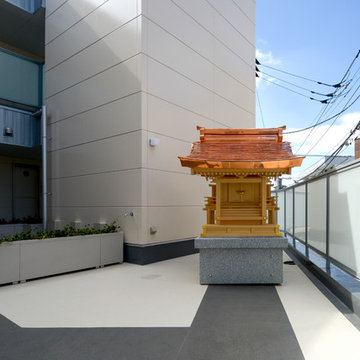
photo by s.koshimizu
武蔵野の豊かな緑に囲まれた環境をゆったりと味わい眺めて暮らせる開放的なバルコニーとリビングが魅力の共同住宅と店舗です。
This is an example of a large industrial patio in Tokyo Suburbs.
This is an example of a large industrial patio in Tokyo Suburbs.
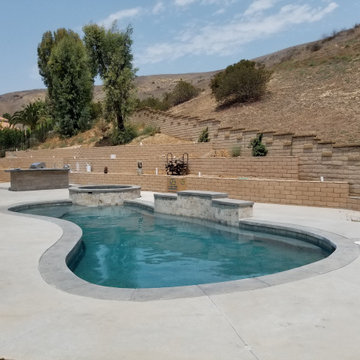
Final product of a backyard transformation.
This is an example of an expansive industrial backyard patio in Orange County with with fireplace, concrete slab and no cover.
This is an example of an expansive industrial backyard patio in Orange County with with fireplace, concrete slab and no cover.
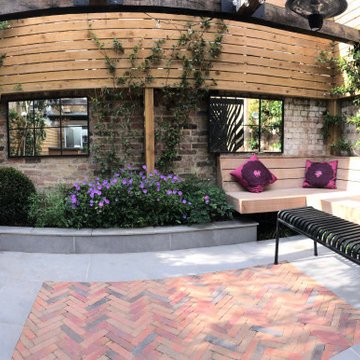
The clients are a sociable couple who wanted a garden that had year round interest, low maintenance and that they could entertain in. The garden is covered by a frame work of Oak beams providing a sense of enclosure. In time the scented star jasmine climbers will cover the fences and the beams, planting around the upper garden and below the bespoke corner bench will immerse the space in green. Low maintenance porcelain paving with clay paver feature add interest. A lounge area, Dining space, BBQ unit and bike store all built in Iroko hard wood, Small gardens have to work hard to balance function with aesthetic!
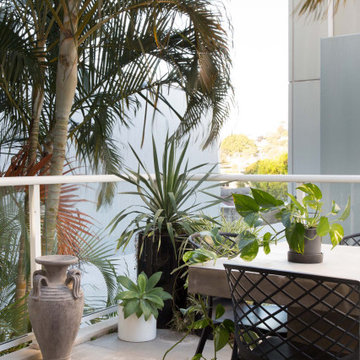
From little things, big things grow. This project originated with a request for a custom sofa. It evolved into decorating and furnishing the entire lower floor of an urban apartment. The distinctive building featured industrial origins and exposed metal framed ceilings. Part of our brief was to address the unfinished look of the ceiling, while retaining the soaring height. The solution was to box out the trimmers between each beam, strengthening the visual impact of the ceiling without detracting from the industrial look or ceiling height.
We also enclosed the void space under the stairs to create valuable storage and completed a full repaint to round out the building works. A textured stone paint in a contrasting colour was applied to the external brick walls to soften the industrial vibe. Floor rugs and window treatments added layers of texture and visual warmth. Custom designed bookshelves were created to fill the double height wall in the lounge room.
With the success of the living areas, a kitchen renovation closely followed, with a brief to modernise and consider functionality. Keeping the same footprint, we extended the breakfast bar slightly and exchanged cupboards for drawers to increase storage capacity and ease of access. During the kitchen refurbishment, the scope was again extended to include a redesign of the bathrooms, laundry and powder room.
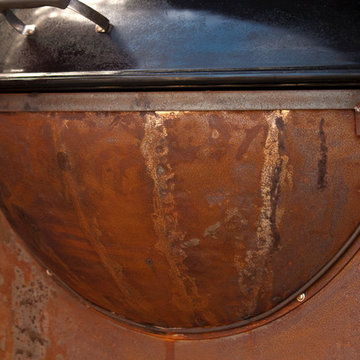
Joel Patterson
Inspiration for a mid-sized industrial backyard patio in Santa Barbara with an outdoor kitchen, concrete slab and an awning.
Inspiration for a mid-sized industrial backyard patio in Santa Barbara with an outdoor kitchen, concrete slab and an awning.
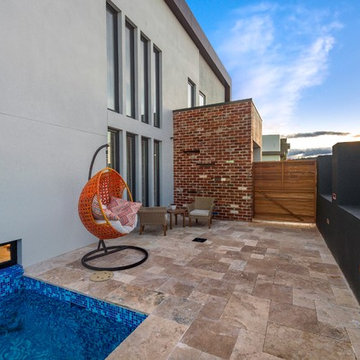
French pattern travertine tiles, with viewing window from inside
Photo of a large industrial patio in Canberra - Queanbeyan.
Photo of a large industrial patio in Canberra - Queanbeyan.
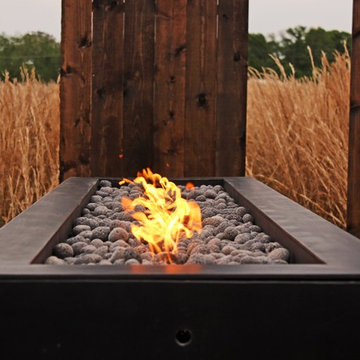
Made of heavy steel that is carefully hand finished and sealed. Includes smooth or regular lava rock. Is self contained with connection for 2 propane canisters up to 20lb. Can also be outfitted for a natural gas hook up.
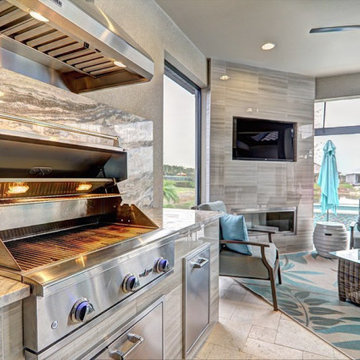
A custom indoor/outdoor Florida home. Featuring a stunning outdoor kitchen as well as a Kalea Bay Outdoor Fireplace by Firegear.
Inspiration for an industrial backyard patio in Miami with a fire feature.
Inspiration for an industrial backyard patio in Miami with a fire feature.
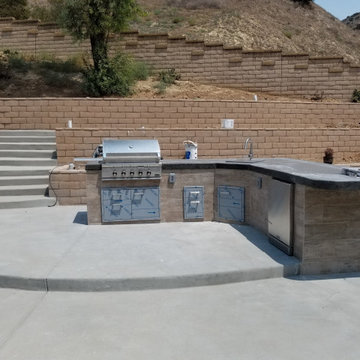
Final product of a backyard transformation.
Expansive industrial backyard patio in Orange County with with fireplace, concrete slab and no cover.
Expansive industrial backyard patio in Orange County with with fireplace, concrete slab and no cover.
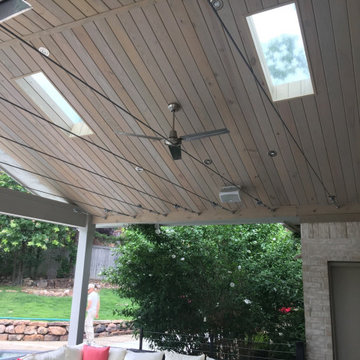
Outdoor covered patio with tongue/groove ceiling with skylights and ceiling cables.
Design ideas for a large industrial backyard patio in Little Rock with an outdoor kitchen, concrete slab and a roof extension.
Design ideas for a large industrial backyard patio in Little Rock with an outdoor kitchen, concrete slab and a roof extension.
Industrial Patio Design Ideas
5
