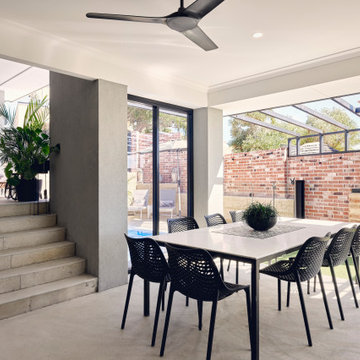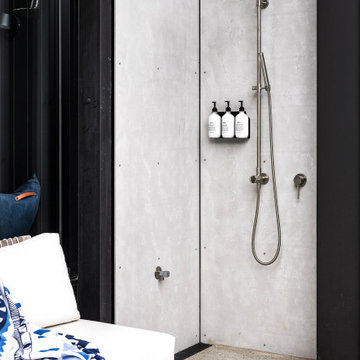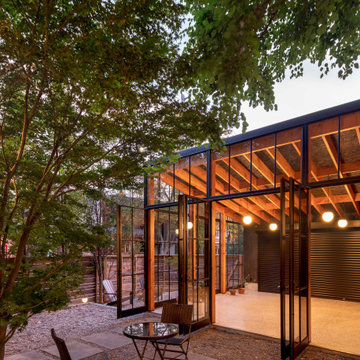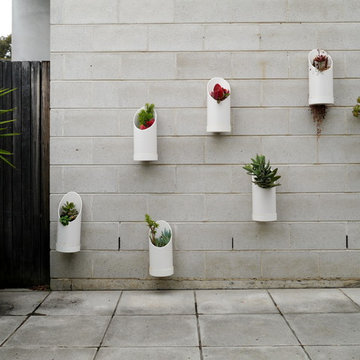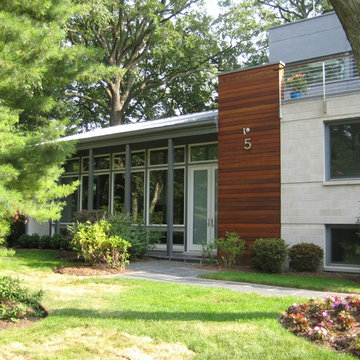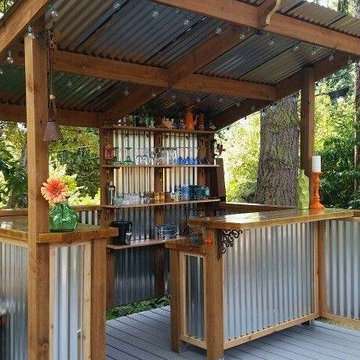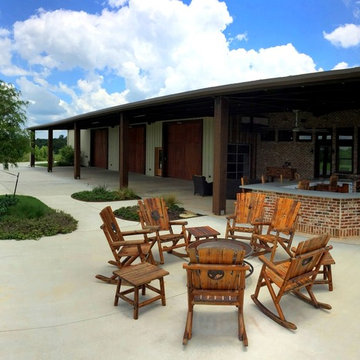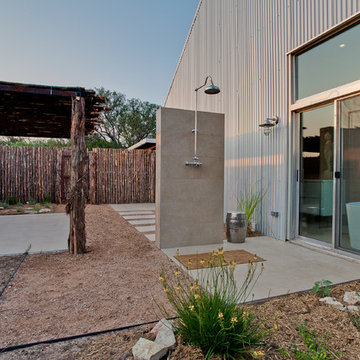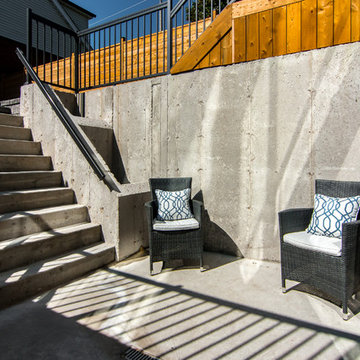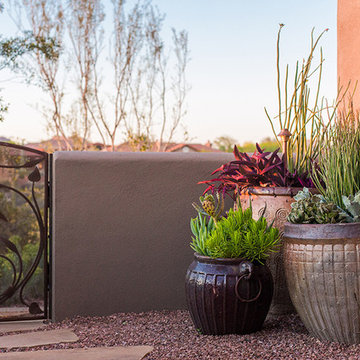Industrial Patio Design Ideas
Refine by:
Budget
Sort by:Popular Today
1 - 20 of 2,002 photos
Item 1 of 2
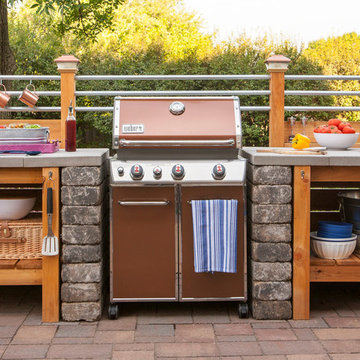
Inspiration for a small industrial backyard patio in Other with an outdoor kitchen and brick pavers.
Find the right local pro for your project
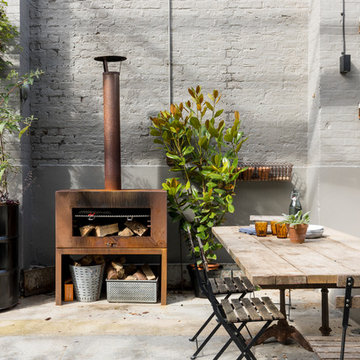
Chris Snook
This is an example of an industrial courtyard patio in London with a container garden, concrete slab and no cover.
This is an example of an industrial courtyard patio in London with a container garden, concrete slab and no cover.
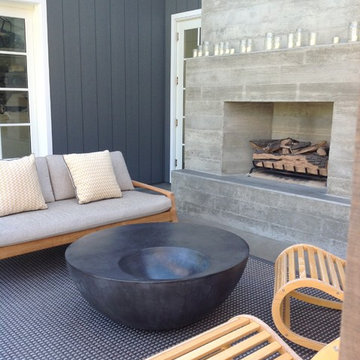
Polished concrete flooring carries out to the pool deck connecting the spaces, including a cozy sitting area flanked by a board form concrete fireplace, and appointed with comfortable couches for relaxation long after dark.
Poolside chaises provide multiple options for lounging and sunbathing, and expansive Nano doors poolside open the entire structure to complete the indoor/outdoor objective.
Photo credit: Ramona d'Viola
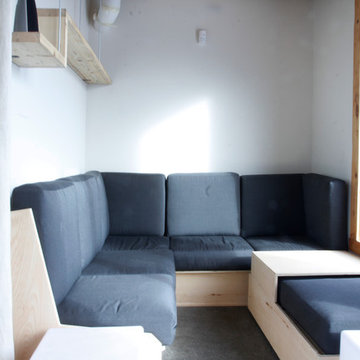
Photo: Esther Hershcovic © 2013 Houzz
Design: Studio MMA
Photo of an industrial patio in Montreal.
Photo of an industrial patio in Montreal.
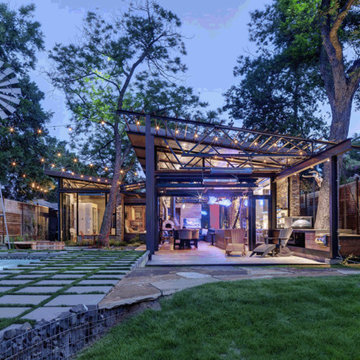
Charles Davis Smith, AIA
Photo of a small industrial backyard patio in Dallas with an outdoor kitchen, concrete pavers and a roof extension.
Photo of a small industrial backyard patio in Dallas with an outdoor kitchen, concrete pavers and a roof extension.
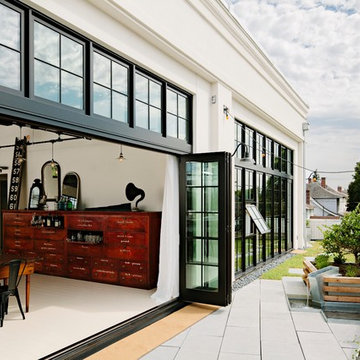
Setting the penthouse 12 feet away from the property lines allowed for outdoor rooms. as well as another opportunity for an environmental feature: storm water management. With tall light embracing windows and bifold doors the indoors feels a part of the outdoors and vice versa.
Photo by Lincoln Barber
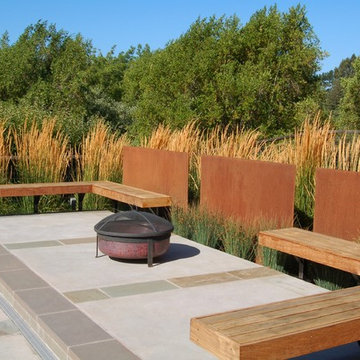
Photo of an industrial backyard patio in San Francisco with a fire feature.
Industrial Patio Design Ideas
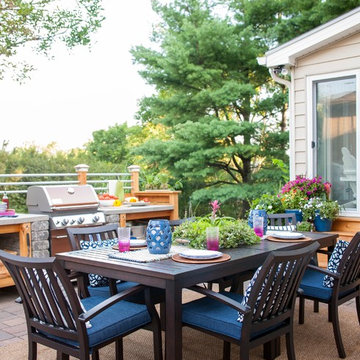
Inspiration for a small industrial backyard patio in Other with an outdoor kitchen and brick pavers.
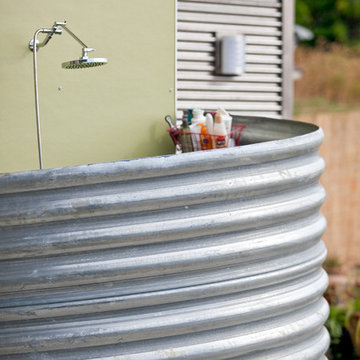
Outdoor shower.
Photo of a small industrial side yard patio in Other with an outdoor shower and a roof extension.
Photo of a small industrial side yard patio in Other with an outdoor shower and a roof extension.
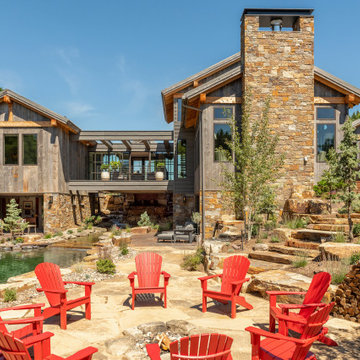
Built into the hillside, this industrial ranch sprawls across the site, taking advantage of views of the landscape. A metal structure ties together multiple ranch buildings with a modern, sleek interior that serves as a gallery for the owners collected works of art. A welcoming, airy bridge is located at the main entrance, and spans a unique water feature flowing beneath into a private trout pond below, where the owner can fly fish directly from the man-cave!
1
