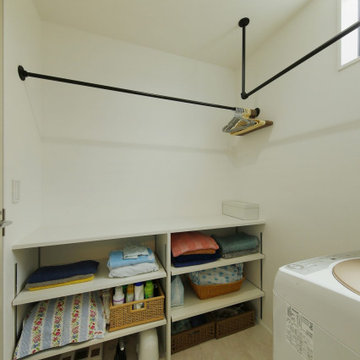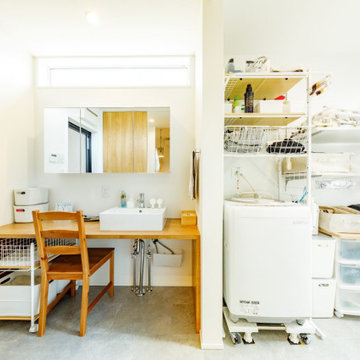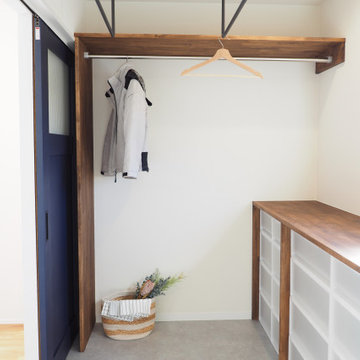Industrial Single-wall Laundry Room Design Ideas
Refine by:
Budget
Sort by:Popular Today
61 - 63 of 63 photos
Item 1 of 3

洗面室とつながる脱衣室。腰高サイズの造作棚は、洗濯物をたたんだり、アイロンがけをするのに最適な場所。この脱衣室と洗面室には、随所に室内干し用の物干しバーを設置しています
This is an example of a mid-sized industrial single-wall utility room in Tokyo Suburbs with open cabinets, white cabinets, wood benchtops, white benchtop, white walls, porcelain floors, beige floor, wallpaper and wallpaper.
This is an example of a mid-sized industrial single-wall utility room in Tokyo Suburbs with open cabinets, white cabinets, wood benchtops, white benchtop, white walls, porcelain floors, beige floor, wallpaper and wallpaper.

この洗面室も中庭に面しており、明るく爽やかな光に包まれています。ワイドカウンターを造作した洗面コーナーは、使い勝手よく奥様のお気に入り。
Inspiration for a mid-sized industrial single-wall utility room in Tokyo Suburbs with a drop-in sink, open cabinets, wood benchtops, white walls, porcelain floors, grey floor, brown benchtop, wallpaper and wallpaper.
Inspiration for a mid-sized industrial single-wall utility room in Tokyo Suburbs with a drop-in sink, open cabinets, wood benchtops, white walls, porcelain floors, grey floor, brown benchtop, wallpaper and wallpaper.

ユーティリティスペース。
家族の洋服を収納することが可能。
また、室内干しやアイロンが必要なお洋服を一時保管することもできます。
This is an example of an industrial single-wall utility room in Other with wood benchtops, white walls, a side-by-side washer and dryer, grey floor, beige benchtop, wallpaper and wallpaper.
This is an example of an industrial single-wall utility room in Other with wood benchtops, white walls, a side-by-side washer and dryer, grey floor, beige benchtop, wallpaper and wallpaper.
Industrial Single-wall Laundry Room Design Ideas
4