Industrial Storage and Wardrobe Design Ideas with Medium Hardwood Floors
Refine by:
Budget
Sort by:Popular Today
41 - 60 of 68 photos
Item 1 of 3
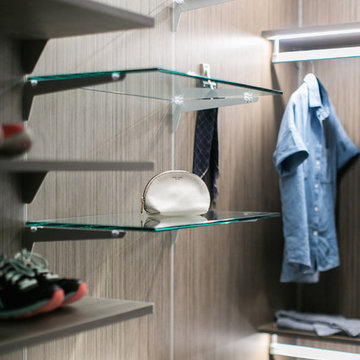
Ryan Garvin Photography, Robeson Design
Inspiration for a mid-sized industrial gender-neutral walk-in wardrobe in Denver with flat-panel cabinets, grey cabinets, medium hardwood floors and grey floor.
Inspiration for a mid-sized industrial gender-neutral walk-in wardrobe in Denver with flat-panel cabinets, grey cabinets, medium hardwood floors and grey floor.
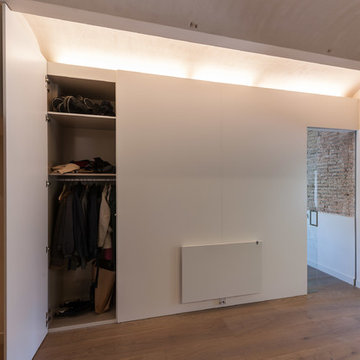
Inspiration for a mid-sized industrial gender-neutral built-in wardrobe in Barcelona with flat-panel cabinets, white cabinets and medium hardwood floors.
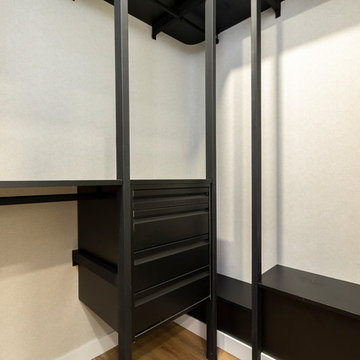
Design ideas for a mid-sized industrial gender-neutral walk-in wardrobe in Madrid with flat-panel cabinets, white cabinets, medium hardwood floors and brown floor.
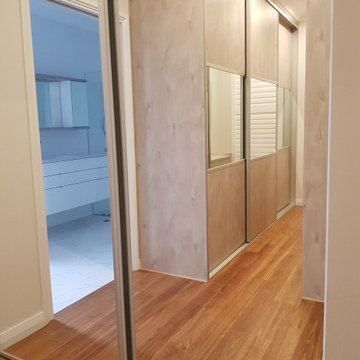
We were involved from the prestart selection stage right through to furniture fitout.
Inspiration for an industrial walk-in wardrobe in Perth with glass-front cabinets, distressed cabinets and medium hardwood floors.
Inspiration for an industrial walk-in wardrobe in Perth with glass-front cabinets, distressed cabinets and medium hardwood floors.
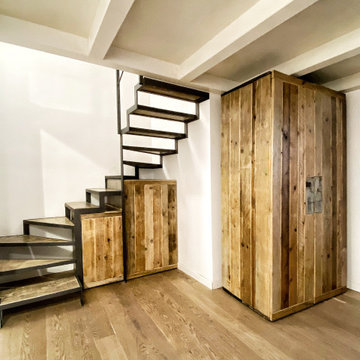
Anche l' armadio guardaroba, è realizzato in legno di recupero intervallato da due inserti in legno grigio proveniente dal vecchio portone dell' appartamento.
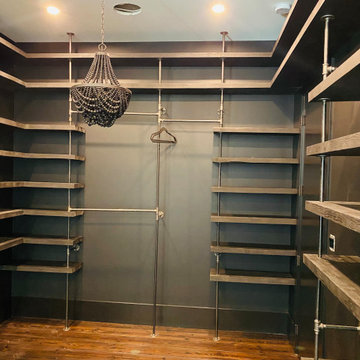
Modern Industrial Acreage. This custom made closet was designed by Kristie Bennefield & Riverwood Crafting Co. The wood was milled off the homeowners property.
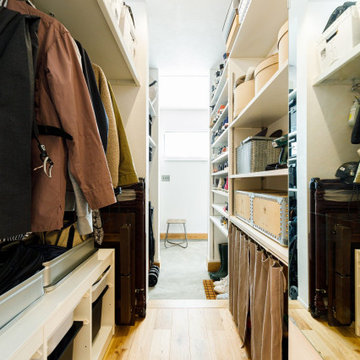
土間玄関とも繋がっているマルチ収納スペース。玄関側はシューズクロークで、リビング側はコートや季節ものを収納する場所として活用されています。
This is an example of a mid-sized industrial gender-neutral built-in wardrobe in Tokyo Suburbs with open cabinets, white cabinets, medium hardwood floors, brown floor and wallpaper.
This is an example of a mid-sized industrial gender-neutral built-in wardrobe in Tokyo Suburbs with open cabinets, white cabinets, medium hardwood floors, brown floor and wallpaper.
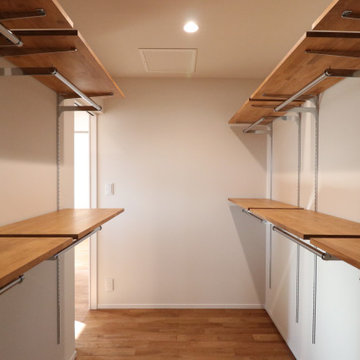
Design ideas for an industrial gender-neutral walk-in wardrobe in Other with open cabinets, medium wood cabinets, medium hardwood floors and wallpaper.
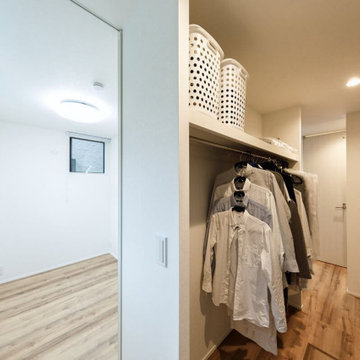
1階には広いファミリークローゼットを設置。各空間と繋がっており、便利で使いやすいと評判です。
This is an example of a mid-sized industrial gender-neutral walk-in wardrobe in Tokyo with open cabinets, medium hardwood floors, brown floor and wallpaper.
This is an example of a mid-sized industrial gender-neutral walk-in wardrobe in Tokyo with open cabinets, medium hardwood floors, brown floor and wallpaper.
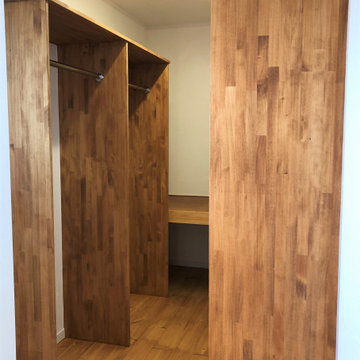
Photo of an industrial walk-in wardrobe in Other with medium hardwood floors and brown floor.
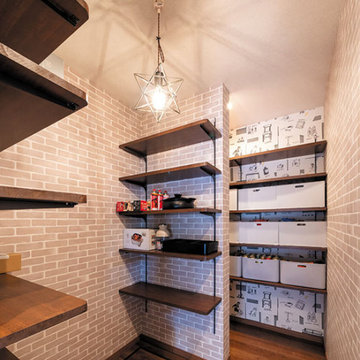
キッチンと隣接したパントリーは、和室の押入れスペースを活かして可動棚を多めに取り付けました。
収納する物の大きさに合わせて、棚板の位置が変えられるので、スペースを有意義に使えます。
かさばりやすいBBQグッズも、日用品や備蓄などのストック品も十分置けます。
パントリーには、お施主様支給の星形ペンダントライトを取り付けました。奥様が絶対に使いたいと気に入られたこの照明を灯すと、天井や壁に陰影が美しく映えます。
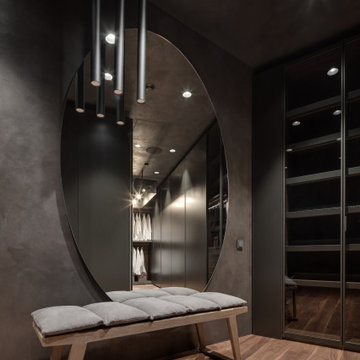
Immersed in a monochrome palette, this space artfully merges functionality with aesthetics. The striking cylindrical pendant lights draw the eye upward, while the oversized round mirror expands the room's perception. A plush bench and meticulously designed closet emphasize a blend of minimalism and luxury.
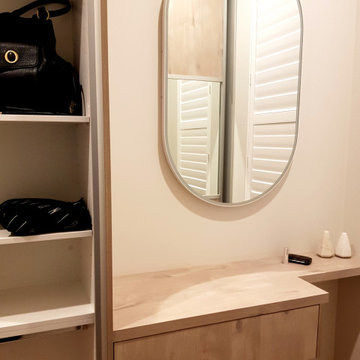
We were involved from the prestart selection stage right through to furniture fit-out.
Photo of an industrial gender-neutral walk-in wardrobe in Perth with glass-front cabinets, distressed cabinets and medium hardwood floors.
Photo of an industrial gender-neutral walk-in wardrobe in Perth with glass-front cabinets, distressed cabinets and medium hardwood floors.
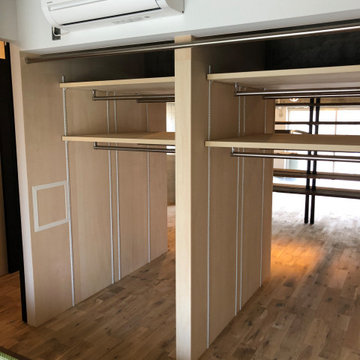
間仕切りも兼ねた両面使いクローゼット。風通しも考慮している。
This is an example of a mid-sized industrial gender-neutral storage and wardrobe in Other with open cabinets, medium hardwood floors and exposed beam.
This is an example of a mid-sized industrial gender-neutral storage and wardrobe in Other with open cabinets, medium hardwood floors and exposed beam.
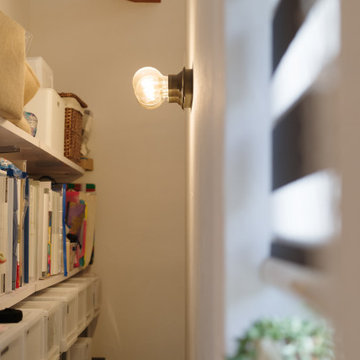
大容量収納は壁付けTVの裏面に
This is an example of an industrial storage and wardrobe in Other with medium hardwood floors and white floor.
This is an example of an industrial storage and wardrobe in Other with medium hardwood floors and white floor.
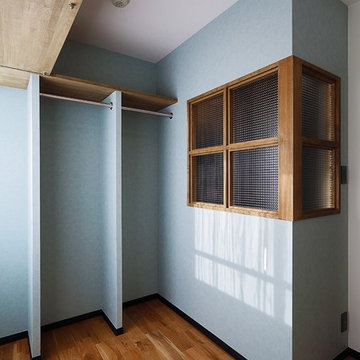
玄関すぐ横の洋室には、オシャレなFIX窓を採用し、枕棚やハンガーパイプを使用。
洋服などはもちろん、趣味の物や靴なども十分に収納できる広さです。
隣の洋室にも行き来できるので、フィティングルームとしても使用できます。
This is an example of a mid-sized industrial gender-neutral walk-in wardrobe in Tokyo with medium hardwood floors and brown floor.
This is an example of a mid-sized industrial gender-neutral walk-in wardrobe in Tokyo with medium hardwood floors and brown floor.
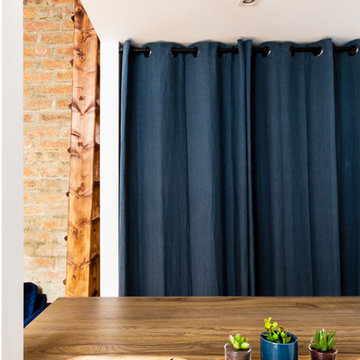
Le dressing entre deux murs, contient simplement un lot bien pensé d'étagères fixées sur crémaillères, et fermé par deux beaux rideaux en lin bleu pétrole, sur tringle noir mat pour coller au style industriel de l'ensemble. Le tissu vient apporter un peu de vie et de matière, que n'auraient pas apportées des portes classiques.
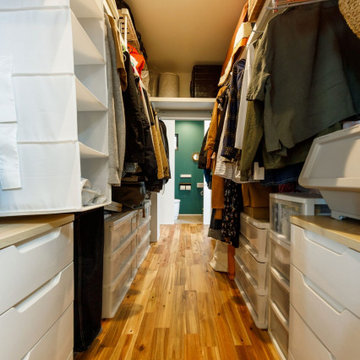
洗面室につながっているのが、このウォークスルークローゼット。通路を兼ねており、奥に見えるトイレへと一直線でつながるユニークな間取り。「奇をてらったわけではなく、実際とても機能的で便利です」と好評をいただきました。
Inspiration for a mid-sized industrial gender-neutral walk-in wardrobe in Tokyo with open cabinets, white cabinets, medium hardwood floors, brown floor and wallpaper.
Inspiration for a mid-sized industrial gender-neutral walk-in wardrobe in Tokyo with open cabinets, white cabinets, medium hardwood floors, brown floor and wallpaper.
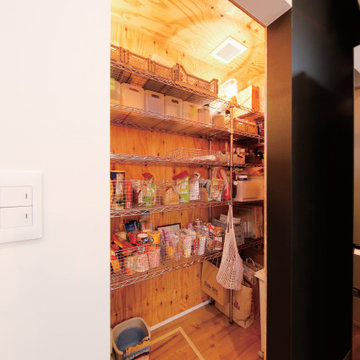
キッチンの脇には収納力十分のパントリーをレイアウトしました。日常使いを考慮して扉は付けず、玄関リビングからは見えないように配慮されています。書斎と同様にクロスを貼らず、木を剥き出しのままにしました。
Inspiration for a mid-sized industrial walk-in wardrobe in Tokyo Suburbs with open cabinets, grey cabinets, medium hardwood floors and brown floor.
Inspiration for a mid-sized industrial walk-in wardrobe in Tokyo Suburbs with open cabinets, grey cabinets, medium hardwood floors and brown floor.
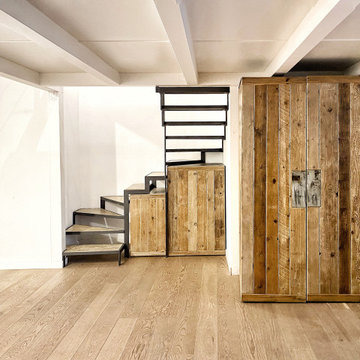
Anche l' armadio guardaroba, è realizzato in legno di recupero intervallato da due inserti in legno grigio proveniente dal vecchio portone dell' appartamento.
Industrial Storage and Wardrobe Design Ideas with Medium Hardwood Floors
3