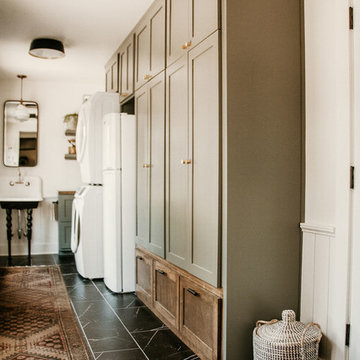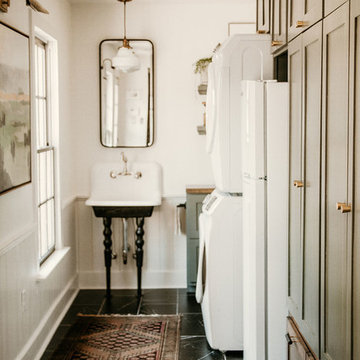Industrial U-shaped Laundry Room Design Ideas
Refine by:
Budget
Sort by:Popular Today
1 - 14 of 14 photos
Item 1 of 3

In order to fit in a full sized W/D, we reconfigured the layout, as the new washer & dryer could not be side by side. By removing a sink, the storage increased to include a pull out for detergents, and 2 large drop down wire hampers.
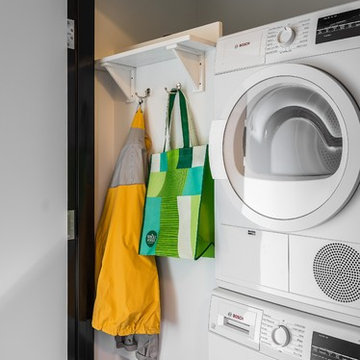
Photography by: Dave Goldberg (Tapestry Images)
Design ideas for a mid-sized industrial u-shaped laundry room in Detroit with an undermount sink, flat-panel cabinets, white cabinets, solid surface benchtops, multi-coloured splashback, glass tile splashback, concrete floors and brown floor.
Design ideas for a mid-sized industrial u-shaped laundry room in Detroit with an undermount sink, flat-panel cabinets, white cabinets, solid surface benchtops, multi-coloured splashback, glass tile splashback, concrete floors and brown floor.
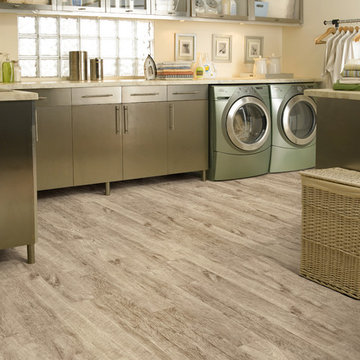
Photo of a mid-sized industrial u-shaped dedicated laundry room in Detroit with flat-panel cabinets, green cabinets, solid surface benchtops, beige walls, light hardwood floors, a side-by-side washer and dryer, an undermount sink and beige floor.
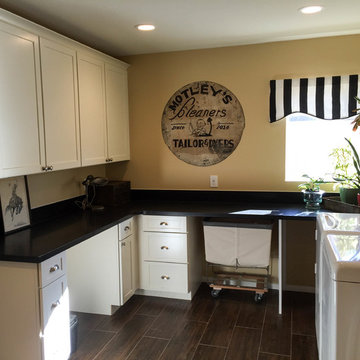
This is an example of an industrial u-shaped laundry room in Phoenix with an undermount sink, shaker cabinets, white cabinets, granite benchtops, yellow walls, porcelain floors and a side-by-side washer and dryer.
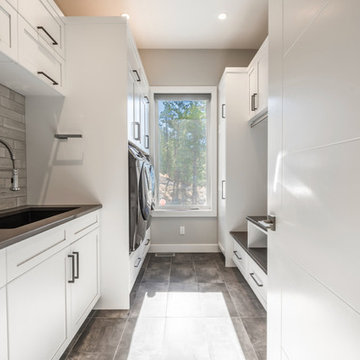
Clean lines and colours create a very functional and bright laundry room.
Industrial u-shaped laundry room in Other with porcelain floors, a side-by-side washer and dryer and grey floor.
Industrial u-shaped laundry room in Other with porcelain floors, a side-by-side washer and dryer and grey floor.

Salon refurbishment - Washroom artwork adds to the industrial loft feel with the textural cladding.
This is an example of a mid-sized industrial u-shaped utility room in Other with an utility sink, open cabinets, black cabinets, laminate benchtops, white splashback, cement tile splashback, black walls, vinyl floors, grey floor, black benchtop and panelled walls.
This is an example of a mid-sized industrial u-shaped utility room in Other with an utility sink, open cabinets, black cabinets, laminate benchtops, white splashback, cement tile splashback, black walls, vinyl floors, grey floor, black benchtop and panelled walls.
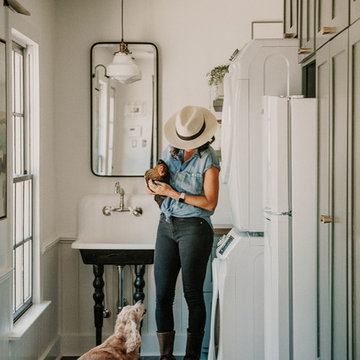
Design ideas for a mid-sized industrial u-shaped dedicated laundry room in Nashville.
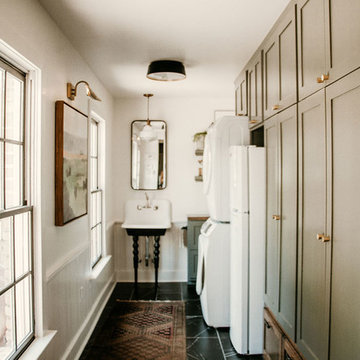
Inspiration for a mid-sized industrial u-shaped dedicated laundry room in Other.
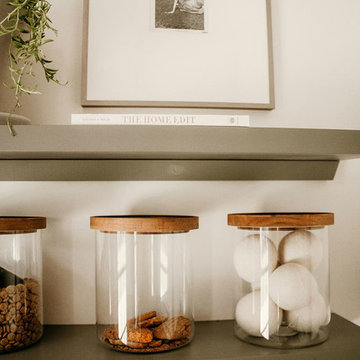
This is an example of a mid-sized industrial u-shaped dedicated laundry room in Other.
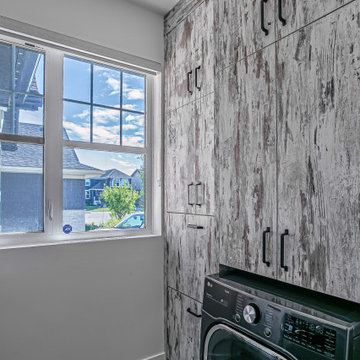
In order to fit in a full sized W/D, we reconfigured the layout, as the new washer & dryer could not be side by side. By removing a sink, the storage increased to include a pull out for detergents, and 2 large drop down wire hampers.
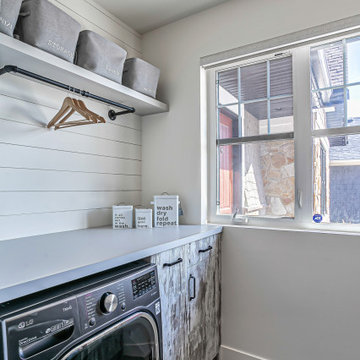
In order to fit in a full sized W/D, we reconfigured the layout, as the new washer & dryer could not be side by side. By removing a sink, the storage increased to include a pull out for detergents, and 2 large drop down wire hampers.

Salon refurbishment - Storage with purpose and fan to keep workers and clients cool,
Inspiration for a mid-sized industrial u-shaped utility room in Other with grey walls, vinyl floors, grey floor, panelled walls, an utility sink, open cabinets, black cabinets, laminate benchtops, white splashback, cement tile splashback and black benchtop.
Inspiration for a mid-sized industrial u-shaped utility room in Other with grey walls, vinyl floors, grey floor, panelled walls, an utility sink, open cabinets, black cabinets, laminate benchtops, white splashback, cement tile splashback and black benchtop.
Industrial U-shaped Laundry Room Design Ideas
1
