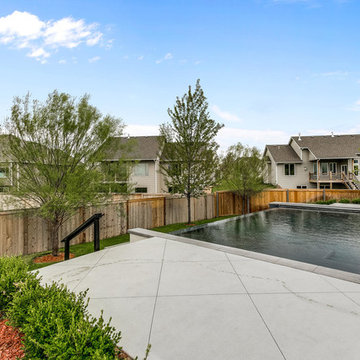Infinity Pool Design Ideas with Concrete Slab
Refine by:
Budget
Sort by:Popular Today
61 - 80 of 1,122 photos
Item 1 of 3
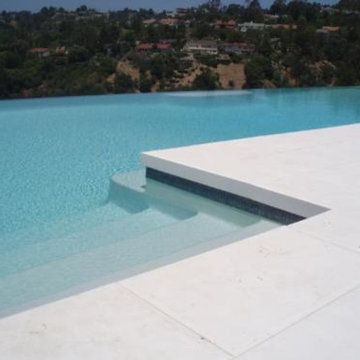
Photo of a modern backyard l-shaped infinity pool in Los Angeles with concrete slab.
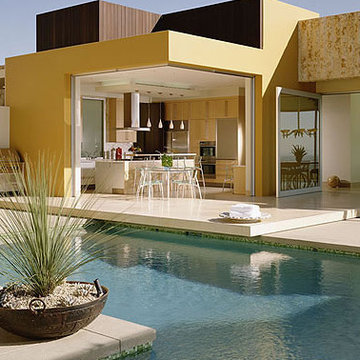
Glass tile swimming pool, glass tile mosaic infinity edge spa, glass tile entry fountain adorn this Hollywood Hills, CA Estate Pool, spa, entry fountain and details by Paolo Benedetti, Aquatic Technology Pool and Spa, www.aquatictechnology.com, 408-776-8220.
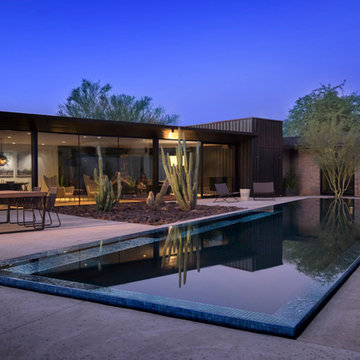
Form meets function in this 360 Degree perimeter overflow lap pool design, elevated 3" above grade to create a perfectly calm, reflective water surface. To maximize the mirror effect, the pool interior is black pebble sheen with a small amount of abalone shell for sparkle. Metallic, recycled glass mosaics frame the vessel, create the knife edge, and clad the elongated step entry. Message or call Amy at Alpentile for more information on this project and to purchase the tiles shown in these images.
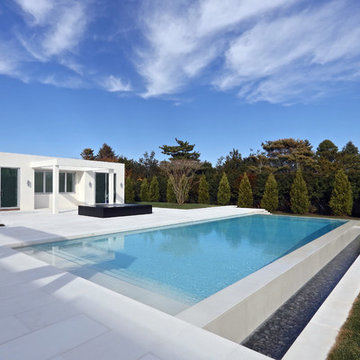
This is an example of a modern backyard rectangular infinity pool in New York with a pool house and concrete slab.
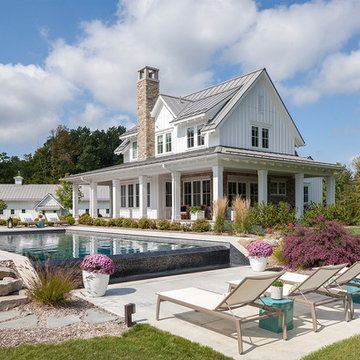
Nestled in the countryside and designed to accommodate a multi-generational family, this custom compound boasts a nearly 5,000 square foot main residence, an infinity pool with luscious landscaping, a guest and pool house as well as a pole barn. The spacious, yet cozy flow of the main residence fits perfectly with the farmhouse style exterior. The gourmet kitchen with separate bakery kitchen offers built-in banquette seating for casual dining and is open to a cozy dining room for more formal meals enjoyed in front of the wood-burning fireplace. Completing the main level is a library, mudroom and living room with rustic accents throughout. The upper level features a grand master suite, a guest bedroom with dressing room, a laundry room as well as a sizable home office. The lower level has a fireside sitting room that opens to the media and exercise rooms by custom-built sliding barn doors. The quaint guest house has a living room, dining room and full kitchen, plus an upper level with two bedrooms and a full bath, as well as a wrap-around porch overlooking the infinity edge pool and picturesque landscaping of the estate.
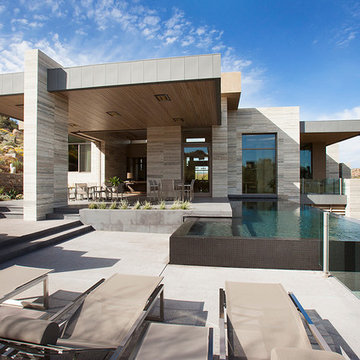
Nestled perfectly along a mountainside in the North Scottsdale Estancia Community, with views of Pinnacle Peak, and the Valley below, this landscape design honors the surrounding desert and the contemporary architecture of the home. A meandering driveway ascends the hillside to an auto court area where we placed mature cactus and yucca specimens. In the back, terracing was used to create interest and support from the intense hillside. We brought in mass boulders to retain the slope, while adding to the existing terrain. A succulent garden was placed in the terraced hillside using unique and rare species to enhance the surrounding native desert. A vertical fence of well casing rods was installed to preserve the view, while still securing the property. An infinity edge, glass tile pool is the perfect extension of the contemporary home.
Project Details:
Landscape Architect: Greey|Pickett
Architect: Drewett Works
Contractor: Manship Builders
Interior Designer: David Michael Miller Associates
Photography: Dino Tonn
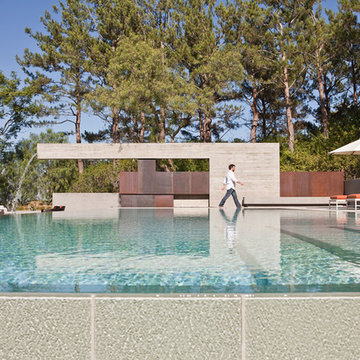
Michael Weschler Photography
Inspiration for a large contemporary backyard rectangular infinity pool in Los Angeles with concrete slab and a hot tub.
Inspiration for a large contemporary backyard rectangular infinity pool in Los Angeles with concrete slab and a hot tub.
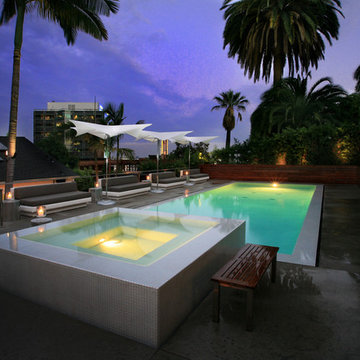
Zero edge pool and spa with glass tile edge and ipe accent walls
Inspiration for a large contemporary backyard rectangular infinity pool in Los Angeles with a hot tub and concrete slab.
Inspiration for a large contemporary backyard rectangular infinity pool in Los Angeles with a hot tub and concrete slab.
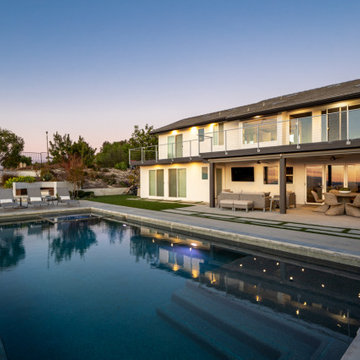
One look at this remodel and you will see that opening up the interior living space to the spectacular backyard views was a simple decision at this home. With the addition of a La Cantina bi-fold door, this newly combined indoor/outdoor entertaining space has been transformed into the essence of breathtaking modern serenity.
The moment you step outside, you are welcomed by an entertainer’s dream space. The new BBQ bar is wrapped in Mangaris hardwood. Topped in Dekton countertops, which takes its inspiration from elegant Italian marble, the white and grey Opera surface provides the perfect seating, serving and gathering area to toast the chef! The under-counter storage cabinets, drawers and beverage refrigerator keep all the accessories close at hand.
The main motivation for this makeover was a dated patio that was failing and obsolete second story deck that had long since lost its luster. This re-fresh starts from the ground up where old concrete decking is replaced with new concrete pads and grass joints that create a soothing pattern to meet the pool and newly defined landscaping.
The upper deck provides the perfect patio cover and now features a Mangaris premium hardwood ceiling with fans, inset heaters and lighting. This richly-toned ceiling coordinates beautifully with the bbq bar. The serene protected patio lounge seating area is now the perfect gathering spot for after-dinner aperitifs or late night movie night.
The oversized patio table and bold woven seating offers a comfortable space to watch magnificent SoCal sunsets beyond the glass-like surface of the infinity pool or relax and enjoy an intimate conversation by the warmth of the backyard firepit.
To complete the remodel, the modern and sleek upper deck railing now tops this new breathtaking outdoor living space. This backyard’s modern serenity is designed to fully enjoy the surrounding nature and magnificent views.
Photographer: Andrew - OpenHouse VC
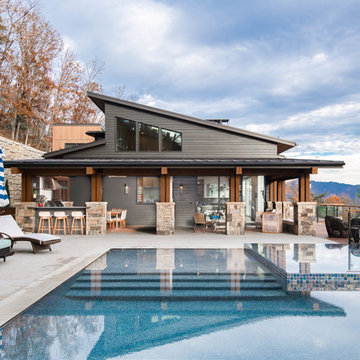
Inspiration for a midcentury backyard rectangular infinity pool in Other with concrete slab.
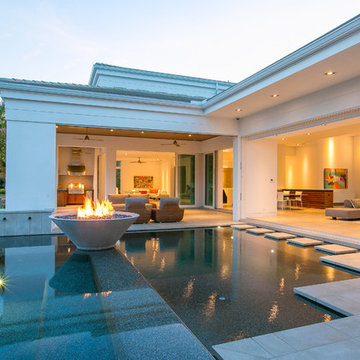
Coastal Home Photography
This is an example of a small contemporary backyard rectangular infinity pool in Tampa with concrete slab.
This is an example of a small contemporary backyard rectangular infinity pool in Tampa with concrete slab.
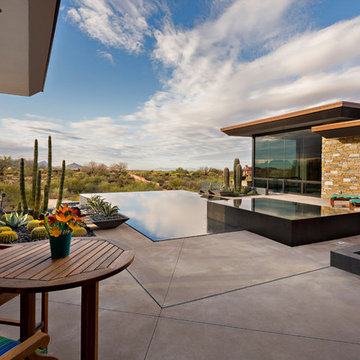
A large infinity-edge pool serves as the focal point for the patio area / Builder - Platinum Custom Homes / Photo by ©Thompson Photographic.com 2018 / Tate Studio Architects / Desert Foothills Landscaping

Fin dai primi sopralluoghi ci ha colpito il rapporto particolare che il sito ha con lo splendido scenario della Alpi Apuane, una visuale privilegiata della catena montuosa nella sua ampiezza, non inquinata da villette “svettanti”. Ci è parsa quindi prioritaria la volontà di definire il progetto in orizzontale, creando un’architettura minima, del "quasi nulla" che riportasse alla mente le costruzioni effimere che caratterizzavano il litorale versiliese prima dell’espansione urbanistica degli ultimi decenni. La costruzione non cerca così di mostrarsi, ma piuttosto sparire tra le siepi di confine, una sorta di vela leggera sospesa su esili piedritti e definita da lunghi setti orizzontali in cemento faccia-vista, che definiscono un ideale palcoscenico per le montagne retrostanti.
Un intervento calibrato e quasi timido rispetto all’intorno, che trova la sua qualità nell’uso dei diversi materiali con cui sono trattare le superficie. La zona giorno si proietta nel giardino, che diventa una sorta di salone a cielo aperto mentre la natura, vegetazione ed acqua penetrano all’interno in un continuo gioco di rimandi enfatizzato dalle riflessioni create dalla piscina e dalle vetrate. Se il piano terra costituisce il luogo dell’incontro privilegiato con natura e spazio esterno, il piano interrato è invece il rifugio sicuro, lontano dagli sguardi e dai rumori, dove ritirarsi durante la notte, protetto e caratterizzato da un inaspettato ampio patio sul lato est che diffonde la luce naturale in tutte gli spazi e le camere da letto.
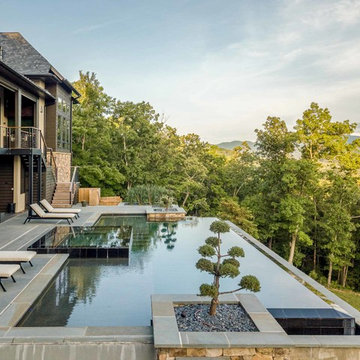
The major objective of this home was to craft something entirely unique; based on our client’s international travels, and tailored to their ideal lifestyle. Every detail, selection and method was individual to this project. The design included personal touches like a dog shower for their Great Dane, a bar downstairs to entertain, and a TV tucked away in the den instead of on display in the living room.
Great design doesn’t just happen. It’s a product of work, thought and exploration. For our clients, they looked to hotels they love in New York and Croatia, Danish design, and buildings that are architecturally artistic and ideal for displaying art. Our part was to take these ideas and actually build them. Every door knob, hinge, material, color, etc. was meticulously researched and crafted. Most of the selections are custom built either by us, or by hired craftsman.
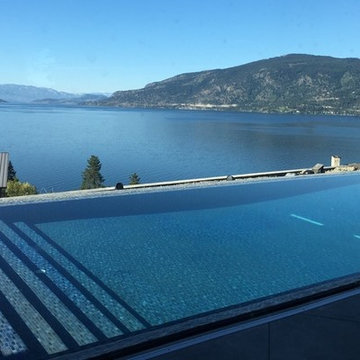
This is an example of a mid-sized backyard rectangular infinity pool in Vancouver with concrete slab.
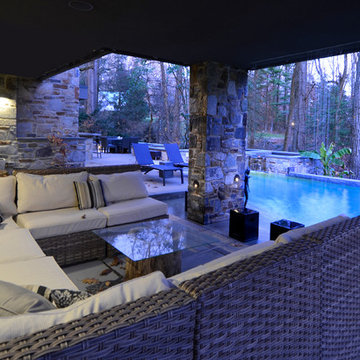
Design ideas for an expansive contemporary backyard custom-shaped infinity pool in Baltimore with a hot tub and concrete slab.
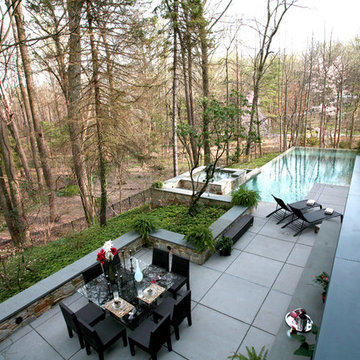
Expansive contemporary backyard custom-shaped infinity pool in Baltimore with a hot tub and concrete slab.
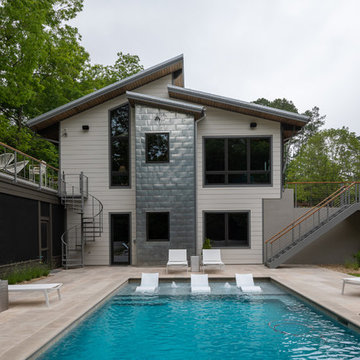
Inspiration for a mid-sized beach style backyard rectangular infinity pool in Charlotte with a water feature and concrete slab.
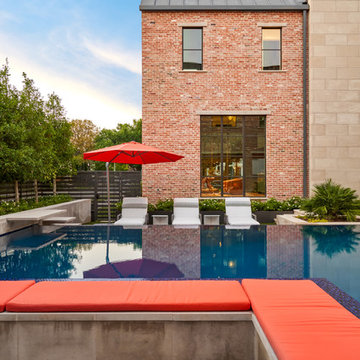
Inspiration for a mid-sized transitional backyard l-shaped infinity pool in Dallas with concrete slab.
Infinity Pool Design Ideas with Concrete Slab
4
