Kids Bathroom Design Ideas with a Curbless Shower
Refine by:
Budget
Sort by:Popular Today
1 - 20 of 2,459 photos
Item 1 of 3

Inspiration for a small scandinavian kids bathroom in Perth with flat-panel cabinets, light wood cabinets, a curbless shower, a one-piece toilet, green tile, mosaic tile, grey walls, porcelain floors, a vessel sink, engineered quartz benchtops, grey floor, a hinged shower door, white benchtops, a single vanity and a built-in vanity.

Brunswick Parlour transforms a Victorian cottage into a hard-working, personalised home for a family of four.
Our clients loved the character of their Brunswick terrace home, but not its inefficient floor plan and poor year-round thermal control. They didn't need more space, they just needed their space to work harder.
The front bedrooms remain largely untouched, retaining their Victorian features and only introducing new cabinetry. Meanwhile, the main bedroom’s previously pokey en suite and wardrobe have been expanded, adorned with custom cabinetry and illuminated via a generous skylight.
At the rear of the house, we reimagined the floor plan to establish shared spaces suited to the family’s lifestyle. Flanked by the dining and living rooms, the kitchen has been reoriented into a more efficient layout and features custom cabinetry that uses every available inch. In the dining room, the Swiss Army Knife of utility cabinets unfolds to reveal a laundry, more custom cabinetry, and a craft station with a retractable desk. Beautiful materiality throughout infuses the home with warmth and personality, featuring Blackbutt timber flooring and cabinetry, and selective pops of green and pink tones.
The house now works hard in a thermal sense too. Insulation and glazing were updated to best practice standard, and we’ve introduced several temperature control tools. Hydronic heating installed throughout the house is complemented by an evaporative cooling system and operable skylight.
The result is a lush, tactile home that increases the effectiveness of every existing inch to enhance daily life for our clients, proving that good design doesn’t need to add space to add value.
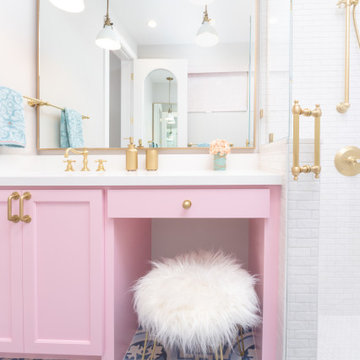
A custom pink vanity and makeup area, fun, blue-pattered tile, a crisp white shower, pops of brass throughout the lighting, fixtures, and accessories make this the perfect kid's bathroom.
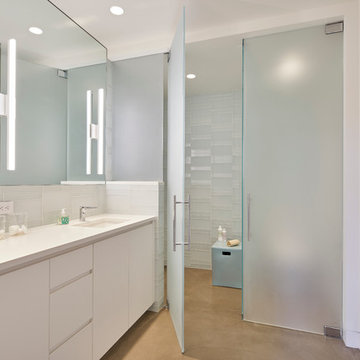
etched glass create privacy in the shared shower and toilet room
Bruce Damonte photography
Design ideas for a large contemporary kids bathroom in San Francisco with flat-panel cabinets, white cabinets, a curbless shower, white tile, glass tile, white walls, concrete floors, an undermount sink, engineered quartz benchtops, a two-piece toilet and a hinged shower door.
Design ideas for a large contemporary kids bathroom in San Francisco with flat-panel cabinets, white cabinets, a curbless shower, white tile, glass tile, white walls, concrete floors, an undermount sink, engineered quartz benchtops, a two-piece toilet and a hinged shower door.

The image showcases a chic and contemporary bathroom vanity area with a focus on clean lines and monochromatic tones. The vanity cabinet features a textured front with vertical grooves, painted in a crisp white that contrasts with the sleek black handles and faucet. This combination of black and white creates a bold, graphic look that is both modern and timeless.
Above the vanity, a round mirror with a thin black frame reflects the clean aesthetic of the space, complementing the other black accents. The wall behind the vanity is partially tiled with white subway tiles, adding a classic bathroom touch that meshes well with the contemporary features.
A two-bulb wall sconce is mounted above the mirror, providing ample lighting with a minimalist design that doesn't detract from the overall simplicity of the decor. To the right, a towel ring holds a white towel, continuing the black and white theme.
This bathroom design is an excellent example of how minimalist design can be warm and inviting while still maintaining a sleek and polished look. The careful balance of textures, colors, and lighting creates an elegant space that is functional and stylish.
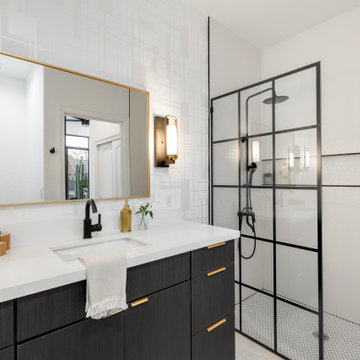
Soci Tile, shower wall; Emser Tile flooring; Waypoint cabinetry, cherry slate
Mid-sized transitional kids bathroom in Phoenix with flat-panel cabinets, dark wood cabinets, a curbless shower, porcelain tile, porcelain floors, an undermount sink, engineered quartz benchtops, an open shower, white benchtops, an enclosed toilet, a single vanity and a freestanding vanity.
Mid-sized transitional kids bathroom in Phoenix with flat-panel cabinets, dark wood cabinets, a curbless shower, porcelain tile, porcelain floors, an undermount sink, engineered quartz benchtops, an open shower, white benchtops, an enclosed toilet, a single vanity and a freestanding vanity.
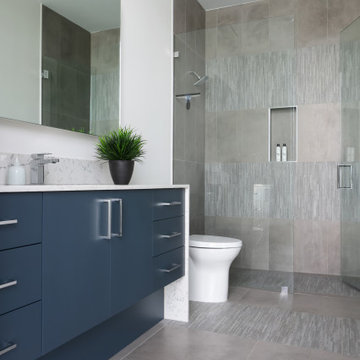
Photo of a large contemporary kids bathroom in Tampa with flat-panel cabinets, blue cabinets, a curbless shower, a one-piece toilet, gray tile, porcelain tile, white walls, porcelain floors, an undermount sink, engineered quartz benchtops, grey floor, a hinged shower door, white benchtops, a niche, a single vanity and a built-in vanity.
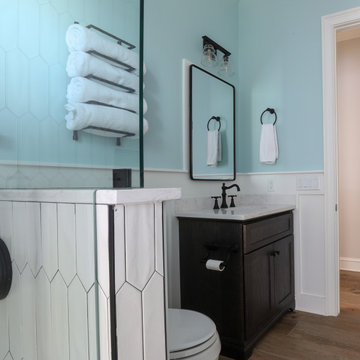
Request - Fresh, farmhouse, water inspired. The mix of the picket tile, black fixtures, wainscoting, wood tones and Sherwin Williams Tidewater gave this pool bath the makeover it deserved.
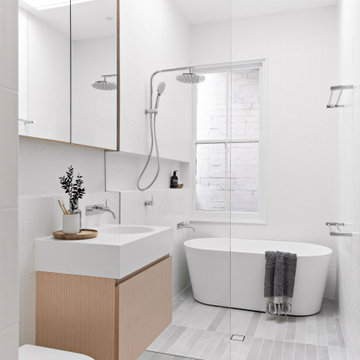
Photo of a mid-sized modern kids bathroom in Sydney with light wood cabinets, a freestanding tub, white tile, ceramic tile, white walls, porcelain floors, solid surface benchtops, grey floor, an open shower, white benchtops, a niche, a single vanity, a floating vanity, flat-panel cabinets, a curbless shower, a one-piece toilet and an integrated sink.
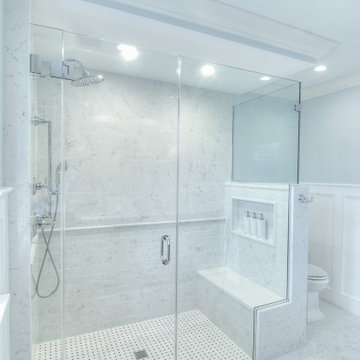
Guest bathroom complete remodel.
Design ideas for a large transitional kids bathroom in Other with raised-panel cabinets, grey cabinets, a curbless shower, a two-piece toilet, white tile, porcelain tile, blue walls, marble floors, an undermount sink, engineered quartz benchtops, white floor, a hinged shower door and white benchtops.
Design ideas for a large transitional kids bathroom in Other with raised-panel cabinets, grey cabinets, a curbless shower, a two-piece toilet, white tile, porcelain tile, blue walls, marble floors, an undermount sink, engineered quartz benchtops, white floor, a hinged shower door and white benchtops.
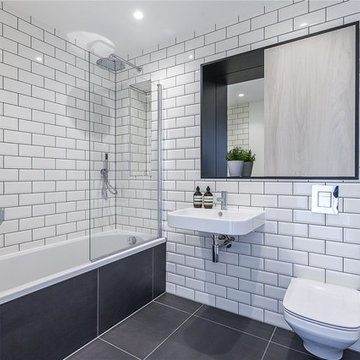
Kitchen and Dining Extension and Loft Conversion in Mayfield Avenue N12 North Finchley. Modern kitchen extension with dining area and additional Loft conversion overlooking the area. The extra space give a modern look with integrated LED lighting
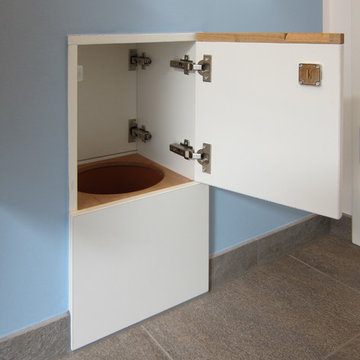
In der Garage unter den Bädern wurde ein Hauswirtschaftsraum abgetrennt und ein Rohr als Wäscheabwurf durch die Decke geführt. Es endet oben in der Wand zwischen den beiden Bädern und ist von beiden Seiten zugänglich. Vom Schreiner wurde dafür ein kleiner Schrank mit Türen zu beiden Seiten in die Mittelwand eingebaut. Er verschwindet jeweils hinter den Eingangstüren. So lernen die Kinder spielerisch, ihre Schmutzwäsche aufzuräumen.

Family Bathroom Renovation in Melbourne. Bohemian styled and neutral tones anchored by the custom made timber double vanity, oval mirrors and tiger bronze fixtures. A free-standing bath and walk-in shower creating a sense of space

Photo of a small contemporary kids bathroom with flat-panel cabinets, grey cabinets, a curbless shower, a wall-mount toilet, black tile, porcelain tile, black walls, terrazzo floors, a drop-in sink, quartzite benchtops, grey floor, a hinged shower door, black benchtops, a single vanity and a floating vanity.

Design ideas for a mid-sized contemporary kids bathroom in Valencia with beige cabinets, a curbless shower, beige tile, ceramic tile, beige walls, ceramic floors, an undermount sink, beige floor, white benchtops, a single vanity, a built-in vanity and flat-panel cabinets.
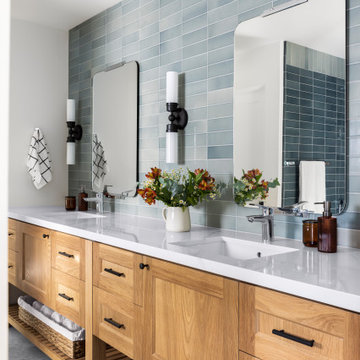
Photo of a large country kids bathroom in San Francisco with raised-panel cabinets, grey cabinets, a freestanding tub, a curbless shower, a one-piece toilet, white tile, ceramic tile, white walls, marble floors, an undermount sink, engineered quartz benchtops, white floor, a hinged shower door, white benchtops, an enclosed toilet, a double vanity and a built-in vanity.
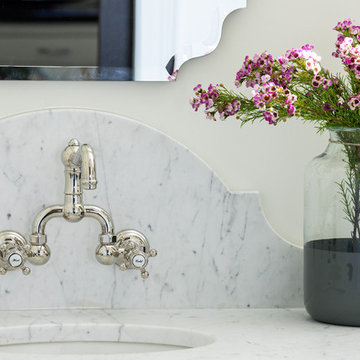
This new home is the last newly constructed home within the historic Country Club neighborhood of Edina. Nestled within a charming street boasting Mediterranean and cottage styles, the client sought a synthesis of the two that would integrate within the traditional streetscape yet reflect modern day living standards and lifestyle. The footprint may be small, but the classic home features an open floor plan, gourmet kitchen, 5 bedrooms, 5 baths, and refined finishes throughout.
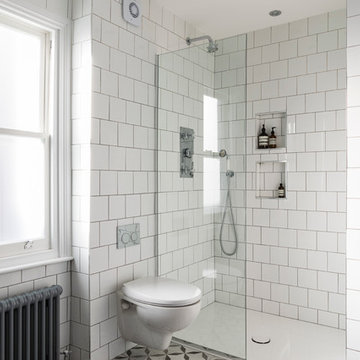
Chris Snook
This is an example of a mid-sized contemporary kids bathroom in London with a freestanding tub, a curbless shower, a wall-mount toilet, white tile, ceramic tile, white walls, ceramic floors and a wall-mount sink.
This is an example of a mid-sized contemporary kids bathroom in London with a freestanding tub, a curbless shower, a wall-mount toilet, white tile, ceramic tile, white walls, ceramic floors and a wall-mount sink.
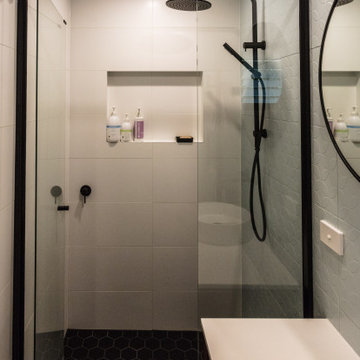
Ensuite Bathroom
Photo of a small midcentury kids bathroom in Sydney with furniture-like cabinets, medium wood cabinets, a freestanding tub, a curbless shower, a one-piece toilet, blue tile, porcelain tile, white walls, ceramic floors, a vessel sink, engineered quartz benchtops, black floor, a hinged shower door and white benchtops.
Photo of a small midcentury kids bathroom in Sydney with furniture-like cabinets, medium wood cabinets, a freestanding tub, a curbless shower, a one-piece toilet, blue tile, porcelain tile, white walls, ceramic floors, a vessel sink, engineered quartz benchtops, black floor, a hinged shower door and white benchtops.
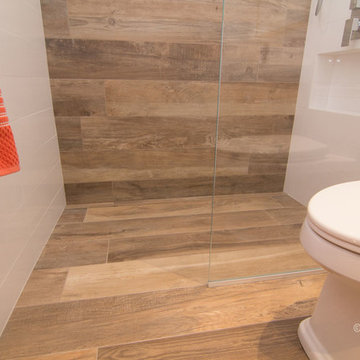
Hugo Sanchez
Design ideas for a small contemporary kids bathroom in Montreal with an integrated sink, flat-panel cabinets, light wood cabinets, a curbless shower, a one-piece toilet, white walls and porcelain floors.
Design ideas for a small contemporary kids bathroom in Montreal with an integrated sink, flat-panel cabinets, light wood cabinets, a curbless shower, a one-piece toilet, white walls and porcelain floors.
Kids Bathroom Design Ideas with a Curbless Shower
1