Kids Bathroom Design Ideas with a Freestanding Tub
Refine by:
Budget
Sort by:Popular Today
21 - 40 of 6,117 photos
Item 1 of 3
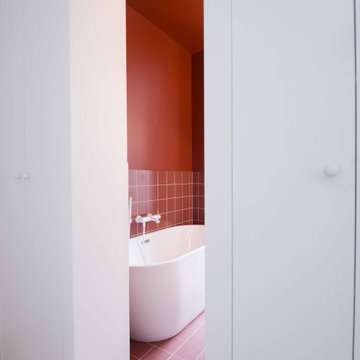
Salle de bain monochrome, habillée de carreaux de faïence de chez Mosa Tiles, coloris terracotta, finition mate. Comme pour les autres projets, le studio, en collaboration avec atelier bleupiment, ont joué la carte du minimalisme et du geste mesuré.
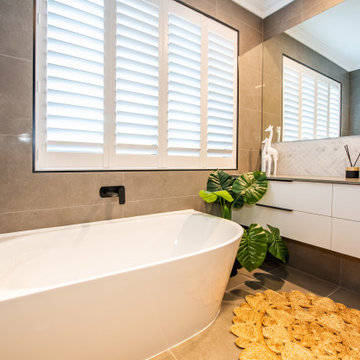
Design ideas for a mid-sized contemporary kids bathroom in Other with flat-panel cabinets, white cabinets, a freestanding tub, an alcove shower, gray tile, ceramic floors, a vessel sink, granite benchtops, grey floor, an open shower, grey benchtops, a niche, a single vanity and a floating vanity.
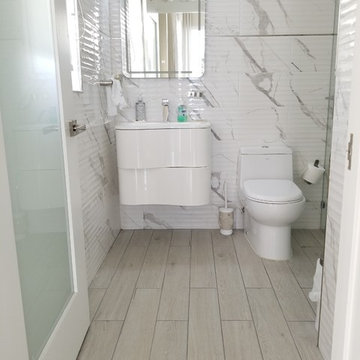
Design ideas for a small modern kids bathroom in Miami with raised-panel cabinets, white cabinets, a freestanding tub, a curbless shower, a one-piece toilet, white tile, porcelain tile, white walls, porcelain floors, a wall-mount sink, engineered quartz benchtops, beige floor and a hinged shower door.
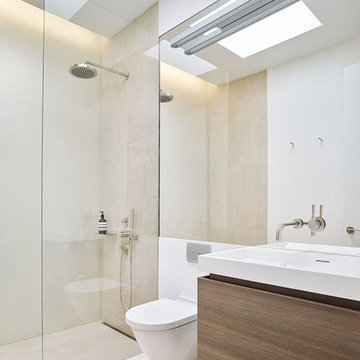
Bruce Damonte
Design ideas for a large modern kids bathroom in San Francisco with an integrated sink, flat-panel cabinets, dark wood cabinets, engineered quartz benchtops, a freestanding tub, an open shower, a wall-mount toilet, beige tile, porcelain tile, grey walls and porcelain floors.
Design ideas for a large modern kids bathroom in San Francisco with an integrated sink, flat-panel cabinets, dark wood cabinets, engineered quartz benchtops, a freestanding tub, an open shower, a wall-mount toilet, beige tile, porcelain tile, grey walls and porcelain floors.
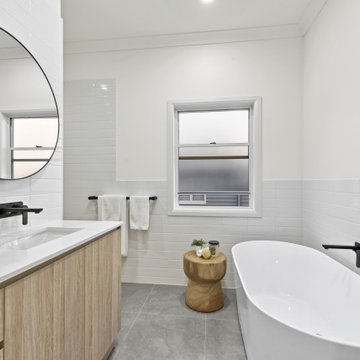
This is an example of a mid-sized contemporary kids bathroom in Brisbane with a freestanding tub, white tile, subway tile, white walls, porcelain floors, an undermount sink, engineered quartz benchtops, a hinged shower door, white benchtops, flat-panel cabinets, light wood cabinets and grey floor.
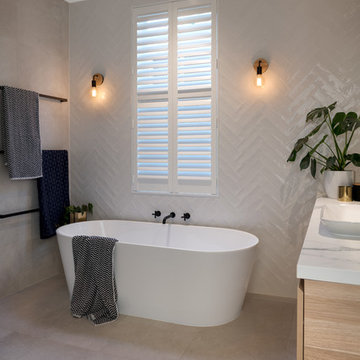
CR3 Studio
Inspiration for a mid-sized contemporary kids bathroom in Adelaide with flat-panel cabinets, light wood cabinets, porcelain floors, a vessel sink, grey floor, a freestanding tub, a corner shower, a wall-mount toilet, white tile, porcelain tile, white walls, solid surface benchtops and a hinged shower door.
Inspiration for a mid-sized contemporary kids bathroom in Adelaide with flat-panel cabinets, light wood cabinets, porcelain floors, a vessel sink, grey floor, a freestanding tub, a corner shower, a wall-mount toilet, white tile, porcelain tile, white walls, solid surface benchtops and a hinged shower door.
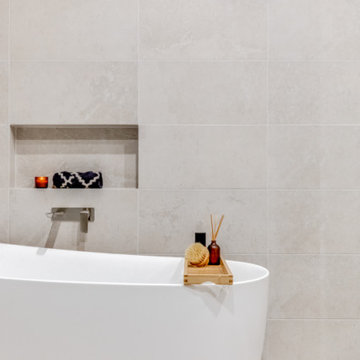
Main Bathroom.
Design ideas for a large modern kids bathroom in Sydney with raised-panel cabinets, light wood cabinets, a freestanding tub, a corner shower, gray tile, a vessel sink, grey floor, a hinged shower door, white benchtops, a niche, a single vanity and a built-in vanity.
Design ideas for a large modern kids bathroom in Sydney with raised-panel cabinets, light wood cabinets, a freestanding tub, a corner shower, gray tile, a vessel sink, grey floor, a hinged shower door, white benchtops, a niche, a single vanity and a built-in vanity.

LED Mirror, Modern Bathroom, Modern Wet Room, Australian Wet Room, Fluted Glass, Fluted Shower Screen
Inspiration for a large modern kids wet room bathroom in Perth with furniture-like cabinets, grey cabinets, a freestanding tub, gray tile, porcelain tile, a vessel sink, engineered quartz benchtops, grey floor, an open shower, white benchtops, a single vanity and a floating vanity.
Inspiration for a large modern kids wet room bathroom in Perth with furniture-like cabinets, grey cabinets, a freestanding tub, gray tile, porcelain tile, a vessel sink, engineered quartz benchtops, grey floor, an open shower, white benchtops, a single vanity and a floating vanity.
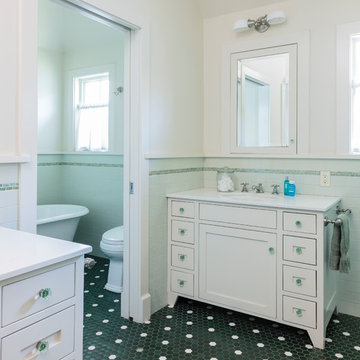
Mark Lohman
Photo of a large beach style kids bathroom in Los Angeles with shaker cabinets, white cabinets, a freestanding tub, a two-piece toilet, green tile, ceramic tile, white walls, porcelain floors, an undermount sink, engineered quartz benchtops and green floor.
Photo of a large beach style kids bathroom in Los Angeles with shaker cabinets, white cabinets, a freestanding tub, a two-piece toilet, green tile, ceramic tile, white walls, porcelain floors, an undermount sink, engineered quartz benchtops and green floor.

Design ideas for a small contemporary kids bathroom in Other with flat-panel cabinets, distressed cabinets, a freestanding tub, a shower/bathtub combo, a two-piece toilet, white tile, ceramic tile, white walls, cement tiles, a vessel sink, marble benchtops, white floor, a sliding shower screen, grey benchtops, a single vanity and a freestanding vanity.

Luscious Bathroom in Storrington, West Sussex
A luscious green bathroom design is complemented by matt black accents and unique platform for a feature bath.
The Brief
The aim of this project was to transform a former bedroom into a contemporary family bathroom, complete with a walk-in shower and freestanding bath.
This Storrington client had some strong design ideas, favouring a green theme with contemporary additions to modernise the space.
Storage was also a key design element. To help minimise clutter and create space for decorative items an inventive solution was required.
Design Elements
The design utilises some key desirables from the client as well as some clever suggestions from our bathroom designer Martin.
The green theme has been deployed spectacularly, with metro tiles utilised as a strong accent within the shower area and multiple storage niches. All other walls make use of neutral matt white tiles at half height, with William Morris wallpaper used as a leafy and natural addition to the space.
A freestanding bath has been placed central to the window as a focal point. The bathing area is raised to create separation within the room, and three pendant lights fitted above help to create a relaxing ambience for bathing.
Special Inclusions
Storage was an important part of the design.
A wall hung storage unit has been chosen in a Fjord Green Gloss finish, which works well with green tiling and the wallpaper choice. Elsewhere plenty of storage niches feature within the room. These add storage for everyday essentials, decorative items, and conceal items the client may not want on display.
A sizeable walk-in shower was also required as part of the renovation, with designer Martin opting for a Crosswater enclosure in a matt black finish. The matt black finish teams well with other accents in the room like the Vado brassware and Eastbrook towel rail.
Project Highlight
The platformed bathing area is a great highlight of this family bathroom space.
It delivers upon the freestanding bath requirement of the brief, with soothing lighting additions that elevate the design. Wood-effect porcelain floor tiling adds an additional natural element to this renovation.
The End Result
The end result is a complete transformation from the former bedroom that utilised this space.
The client and our designer Martin have combined multiple great finishes and design ideas to create a dramatic and contemporary, yet functional, family bathroom space.
Discover how our expert designers can transform your own bathroom with a free design appointment and quotation. Arrange a free appointment in showroom or online.

We also worked on the hall bath which we wanted to tie into the master bath to create a cohesive design throughout the house. Niche got a little herringbone design on the same field tile as texture accent. The textures flowing together
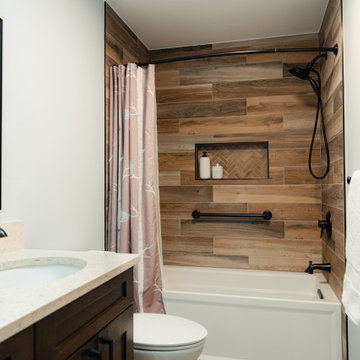
We also worked on the hall bath which we wanted to tie into the master bath to create a cohesive design throughout the house.
Inspiration for a mid-sized country kids bathroom in Seattle with shaker cabinets, brown cabinets, a freestanding tub, a curbless shower, porcelain floors, an open shower, a niche, a double vanity and a built-in vanity.
Inspiration for a mid-sized country kids bathroom in Seattle with shaker cabinets, brown cabinets, a freestanding tub, a curbless shower, porcelain floors, an open shower, a niche, a double vanity and a built-in vanity.
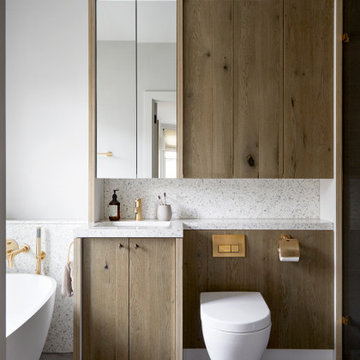
Design ideas for a large scandinavian kids bathroom in London with recessed-panel cabinets, medium wood cabinets, a freestanding tub, brown tile, ceramic tile, terrazzo benchtops, grey benchtops, a single vanity and a built-in vanity.
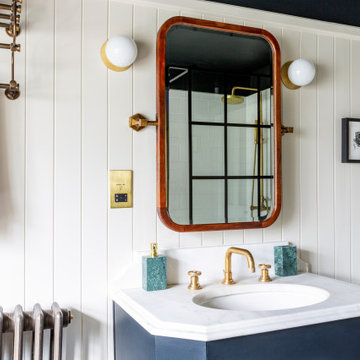
The family bathroom was reconfigured to feature a walk in shower with crittall shower screen and a cast iron freestanding bath. The wall are tongue and groove panels that create a relaxing and luxurious atmosphere with a dramatic black ceiling. The vanity unit is a reclaimed antique find with a marble top.
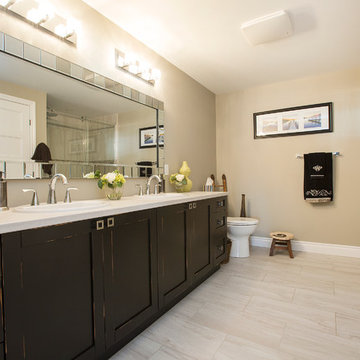
Emilio Ciccarelli - TWOLITRE MEDIA
This is an example of a small transitional kids bathroom in Toronto with shaker cabinets, distressed cabinets, a freestanding tub, a double shower, a one-piece toilet, an undermount sink, engineered quartz benchtops, ceramic tile, multi-coloured walls and dark hardwood floors.
This is an example of a small transitional kids bathroom in Toronto with shaker cabinets, distressed cabinets, a freestanding tub, a double shower, a one-piece toilet, an undermount sink, engineered quartz benchtops, ceramic tile, multi-coloured walls and dark hardwood floors.

Inspiration for a large tropical kids wet room bathroom in Montreal with flat-panel cabinets, medium wood cabinets, a freestanding tub, a one-piece toilet, green tile, ceramic tile, green walls, porcelain floors, an integrated sink, solid surface benchtops, white floor, an open shower, white benchtops, a shower seat, a double vanity, a floating vanity and wallpaper.

Photo of a mid-sized contemporary kids bathroom in London with shaker cabinets, grey cabinets, a freestanding tub, an open shower, a one-piece toilet, gray tile, stone tile, grey walls, porcelain floors, granite benchtops, white floor, a hinged shower door, white benchtops, a double vanity and a freestanding vanity.

the main bathroom was to be a timeless, elegant sanctuary, to create a sense of peace within a busy home. We chose a neutrality and understated colour palette which evokes a feeling a calm, and allows the brushed brass fittings and free standing bath to become the focus.

round bathroom mirror, round mirror,
Mid-sized contemporary kids bathroom in London with recessed-panel cabinets, porcelain tile, green walls, white benchtops, a double vanity, a floating vanity, brown cabinets, a freestanding tub, beige tile, porcelain floors, a drop-in sink and brown floor.
Mid-sized contemporary kids bathroom in London with recessed-panel cabinets, porcelain tile, green walls, white benchtops, a double vanity, a floating vanity, brown cabinets, a freestanding tub, beige tile, porcelain floors, a drop-in sink and brown floor.
Kids Bathroom Design Ideas with a Freestanding Tub
2