Kids Bathroom Design Ideas with a Freestanding Vanity
Refine by:
Budget
Sort by:Popular Today
41 - 60 of 3,801 photos
Item 1 of 3

photography: Josh Beeman
Inspiration for a small traditional kids bathroom in Cincinnati with beaded inset cabinets, white cabinets, an alcove shower, a two-piece toilet, black and white tile, porcelain tile, beige walls, porcelain floors, engineered quartz benchtops, white floor, a hinged shower door, white benchtops, a single vanity, a freestanding vanity and decorative wall panelling.
Inspiration for a small traditional kids bathroom in Cincinnati with beaded inset cabinets, white cabinets, an alcove shower, a two-piece toilet, black and white tile, porcelain tile, beige walls, porcelain floors, engineered quartz benchtops, white floor, a hinged shower door, white benchtops, a single vanity, a freestanding vanity and decorative wall panelling.
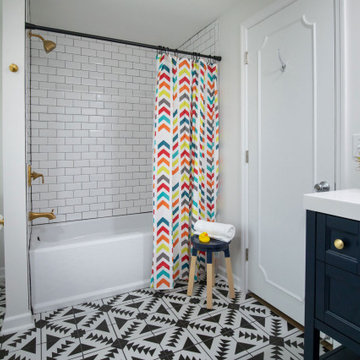
Design ideas for a mid-sized transitional kids bathroom in Indianapolis with shaker cabinets, blue cabinets, an alcove tub, a shower/bathtub combo, a two-piece toilet, white tile, subway tile, white walls, an undermount sink, engineered quartz benchtops, black floor, a shower curtain, white benchtops and a freestanding vanity.
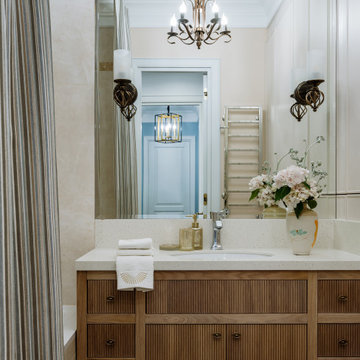
Inspiration for a small traditional kids bathroom in Moscow with beige cabinets, an alcove tub, a wall-mount toilet, beige tile, ceramic tile, beige walls, ceramic floors, an undermount sink, solid surface benchtops, grey floor, a shower curtain, beige benchtops, an enclosed toilet, a single vanity and a freestanding vanity.
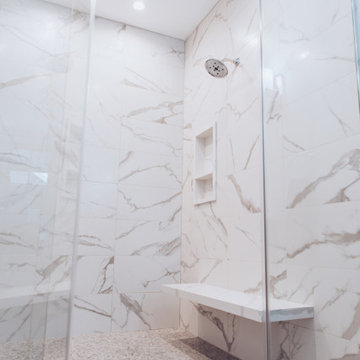
Inspiration for a mid-sized modern kids bathroom in New York with an alcove shower, ceramic tile, a single vanity and a freestanding vanity.
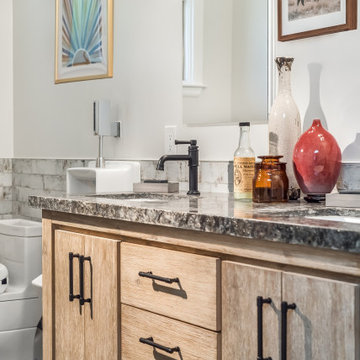
When a large family renovated a home nestled in the foothills of the Santa Cruz mountains, all bathrooms received dazzling upgrades, but in a family of three boys and only one girl, the boys must have their own space. This rustic styled bathroom feels like it is part of a fun bunkhouse in the West.
We used a beautiful bleached oak for a vanity that sits on top of a multi colored pebbled floor. The swirling iridescent granite counter top looks like a mineral vein one might see in the mountains of Wyoming. We used a rusted-look porcelain tile in the shower for added earthy texture. Black plumbing fixtures and a urinal—a request from all the boys in the family—make this the ultimate rough and tumble rugged bathroom.
Photos by: Bernardo Grijalva
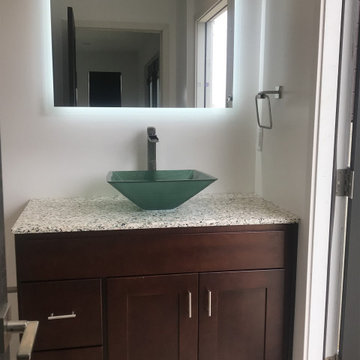
Complete remodeling of existing bathroom, including new shower with frameless glass door and rain shower head, new vanity with back lit mirror.
Design ideas for a mid-sized modern kids bathroom in Los Angeles with shaker cabinets, brown cabinets, an alcove shower, a one-piece toilet, white tile, ceramic tile, white walls, porcelain floors, a vessel sink, quartzite benchtops, beige floor, a hinged shower door, a shower seat, a single vanity, a freestanding vanity and white benchtops.
Design ideas for a mid-sized modern kids bathroom in Los Angeles with shaker cabinets, brown cabinets, an alcove shower, a one-piece toilet, white tile, ceramic tile, white walls, porcelain floors, a vessel sink, quartzite benchtops, beige floor, a hinged shower door, a shower seat, a single vanity, a freestanding vanity and white benchtops.
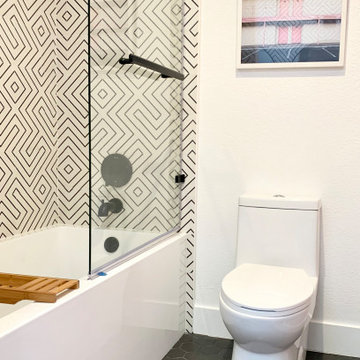
Inspiration for a mid-sized contemporary kids bathroom in San Francisco with flat-panel cabinets, brown cabinets, an alcove tub, a shower/bathtub combo, a one-piece toilet, black and white tile, cement tile, pink walls, ceramic floors, an undermount sink, engineered quartz benchtops, black floor, a hinged shower door, white benchtops, a double vanity and a freestanding vanity.
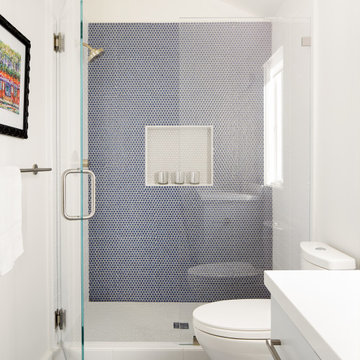
Photo of a mid-sized modern kids bathroom in San Francisco with shaker cabinets, grey cabinets, a one-piece toilet, white tile, ceramic tile, white walls, cement tiles, a drop-in sink, engineered quartz benchtops, blue floor, a hinged shower door, white benchtops, a niche, a single vanity, a freestanding vanity and vaulted.
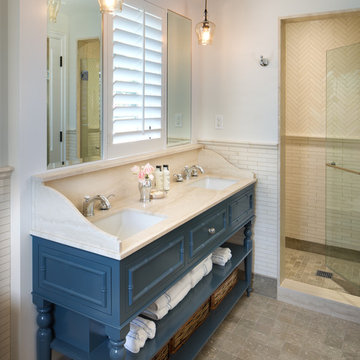
Brady Architectural Photography
Design ideas for a mid-sized transitional kids bathroom in San Diego with furniture-like cabinets, blue cabinets, an alcove tub, a double shower, white tile, limestone, white walls, limestone floors, an undermount sink, limestone benchtops, grey floor, a hinged shower door, beige benchtops, a double vanity and a freestanding vanity.
Design ideas for a mid-sized transitional kids bathroom in San Diego with furniture-like cabinets, blue cabinets, an alcove tub, a double shower, white tile, limestone, white walls, limestone floors, an undermount sink, limestone benchtops, grey floor, a hinged shower door, beige benchtops, a double vanity and a freestanding vanity.

Inspiration for a large transitional kids bathroom in Chicago with recessed-panel cabinets, white cabinets, a shower/bathtub combo, a one-piece toilet, white tile, white walls, a drop-in sink, multi-coloured floor, an open shower, white benchtops, a single vanity, panelled walls and a freestanding vanity.

Our client wanted to update their Jack and Jill bathroom with a Restoration Hardware inspiration.
Photo of a modern kids bathroom in Austin with flat-panel cabinets, medium wood cabinets, a shower/bathtub combo, a one-piece toilet, white walls, ceramic floors, an undermount sink, engineered quartz benchtops, grey floor, a sliding shower screen, white benchtops, a niche, a single vanity, a freestanding vanity and planked wall panelling.
Photo of a modern kids bathroom in Austin with flat-panel cabinets, medium wood cabinets, a shower/bathtub combo, a one-piece toilet, white walls, ceramic floors, an undermount sink, engineered quartz benchtops, grey floor, a sliding shower screen, white benchtops, a niche, a single vanity, a freestanding vanity and planked wall panelling.
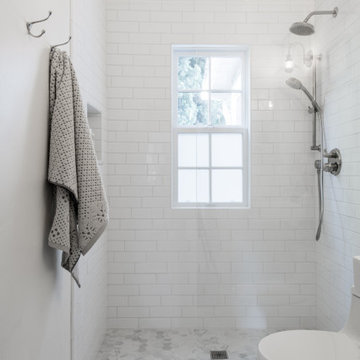
Photo of a small transitional kids wet room bathroom in San Francisco with a one-piece toilet, white tile, porcelain tile, white walls, porcelain floors, grey floor, an open shower, a single vanity and a freestanding vanity.

NURSERY BATHROOM WAS REMODELED WITH A GORGEOUS VANITY + WALLPAPER + NEW TUB AND TILE SURROUND.
Small beach style kids bathroom in Phoenix with beige cabinets, a drop-in tub, a shower/bathtub combo, a drop-in sink, marble benchtops, a shower curtain, a single vanity, a freestanding vanity and wallpaper.
Small beach style kids bathroom in Phoenix with beige cabinets, a drop-in tub, a shower/bathtub combo, a drop-in sink, marble benchtops, a shower curtain, a single vanity, a freestanding vanity and wallpaper.

Inspiration for a mid-sized scandinavian kids bathroom in DC Metro with shaker cabinets, medium wood cabinets, a one-piece toilet, gray tile, ceramic tile, white walls, cement tiles, an undermount sink, marble benchtops, multi-coloured floor, white benchtops, a single vanity and a freestanding vanity.

Photo of a mid-sized contemporary kids bathroom in London with shaker cabinets, grey cabinets, a freestanding tub, an open shower, a one-piece toilet, gray tile, stone tile, grey walls, porcelain floors, granite benchtops, white floor, a hinged shower door, white benchtops, a double vanity and a freestanding vanity.

The soothing coastal vibes of this bathroom remodel are sure to take you to a place of calm. What a transformation this project underwent! Not only did we transform this bathroom into a spa-like sanctuary, but we also did it ahead of schedule. That's a rare occurrence in the construction and design industry.
We removed the tub and extended out the wall for the shower, which the homeowners chose to expand. This created a walk-in space, made to look even bigger by its frameless glass and large format, linen-look porcelain tile on the walls. For the shower floor, we selected a blue multicolored penny tile, and for the accent band, an opulent glass mosaic tile in dreamy ocean tones. The accent tile also graces the back of a new wall niche. This shower is now beautiful and functional.
To address the issues of storage, we removed a wall, freeing up space near the toilet, which was much-needed. Now there is a custom-built linen pantry crafted from alder wood stretching to the ceiling, adding to the visual height of the room and making the bathroom just work better.
A new vanity, also made of alder wood, and the linen closet were both stained a rich, warm tone to show off that gorgeous grain. For the walls, we chose a cool blue hue that is soothing and fresh.
The accent tile from the shower was carried behind the vanity's two LED mirrors for a bold visual impact. I love the reflection of the light on the tile! The LED mirrors are pretty high-tech, with a defogger and a dimmer to adjust the light levels.
Topping the vanity is a creamy quartz countertop, two under-mount sinks, and plumbing and cabinetry hardware in brushed nickel finishes. The cabinet knobs have a stunning iridescent shell that's hard to miss.
For the floors, we went with a large-format porcelain tile in dark grey that complements the coloring of the space as well as the look and feel.
As a final touch, floating shelves in the same rich wood-tone create additional space for décor items and storage. I styled the shelves with items to inspire and soothe this dreamy bathroom.
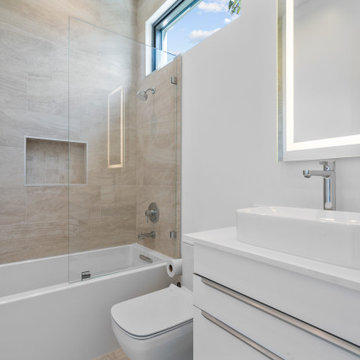
LIght sized bathroom, typical for each bedroom. High windows provide natural light.
This is an example of a mid-sized modern kids bathroom in Miami with an alcove tub, a one-piece toilet, white walls, porcelain floors, a vessel sink, solid surface benchtops, beige floor, white benchtops, a single vanity and a freestanding vanity.
This is an example of a mid-sized modern kids bathroom in Miami with an alcove tub, a one-piece toilet, white walls, porcelain floors, a vessel sink, solid surface benchtops, beige floor, white benchtops, a single vanity and a freestanding vanity.

The theme for the design of these four bathrooms was Coastal Americana. My clients wanted classic designs that incorporated color, a coastal feel, and were fun.
The master bathroom stands out with the interesting mix of tile. We maximized the tall sloped ceiling with the glass tile accent wall behind the freestanding bath tub. A simple sandblasted "wave" glass panel separates the wet area. Shiplap walls, satin bronze fixtures, and wood details add to the beachy feel.
The three guest bathrooms, while having tile in common, each have their own unique vanities and accents. Curbless showers and frameless glass opened these rooms up to feel more spacious. The bits of blue in the floor tile lends just the right pop of blue.
Custom fabric roman shades in each room soften the look and add extra style.

The original bathroom had a fiberglass tub insert, vinyl flooring, and no personality.
Inspiration for a small mediterranean kids bathroom in Minneapolis with shaker cabinets, white cabinets, an alcove tub, a shower/bathtub combo, a two-piece toilet, gray tile, porcelain tile, grey walls, cement tiles, an undermount sink, engineered quartz benchtops, multi-coloured floor, a hinged shower door, white benchtops, a niche, a single vanity and a freestanding vanity.
Inspiration for a small mediterranean kids bathroom in Minneapolis with shaker cabinets, white cabinets, an alcove tub, a shower/bathtub combo, a two-piece toilet, gray tile, porcelain tile, grey walls, cement tiles, an undermount sink, engineered quartz benchtops, multi-coloured floor, a hinged shower door, white benchtops, a niche, a single vanity and a freestanding vanity.

Photo of a small contemporary kids bathroom in New York with white cabinets, an alcove tub, a shower/bathtub combo, a one-piece toilet, white tile, mosaic tile, white walls, porcelain floors, an undermount sink, engineered quartz benchtops, beige floor, a hinged shower door, white benchtops, a single vanity and a freestanding vanity.
Kids Bathroom Design Ideas with a Freestanding Vanity
3