Kids Bathroom Design Ideas with an Undermount Sink
Refine by:
Budget
Sort by:Popular Today
41 - 60 of 24,161 photos
Item 1 of 3
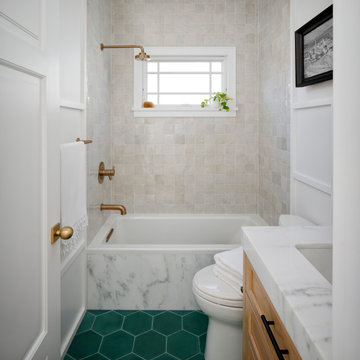
Design ideas for a small transitional kids bathroom in San Francisco with shaker cabinets, brown cabinets, a shower/bathtub combo, gray tile, cement tile, white walls, cement tiles, an undermount sink, marble benchtops, a shower curtain, grey benchtops, a single vanity, a freestanding vanity, panelled walls, an alcove tub and green floor.
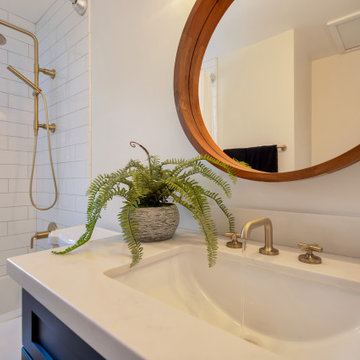
This is an example of a small transitional kids bathroom in Phoenix with shaker cabinets, blue cabinets, an alcove tub, a shower/bathtub combo, white tile, subway tile, grey walls, porcelain floors, an undermount sink, engineered quartz benchtops, blue floor, a shower curtain, white benchtops, a single vanity and a built-in vanity.
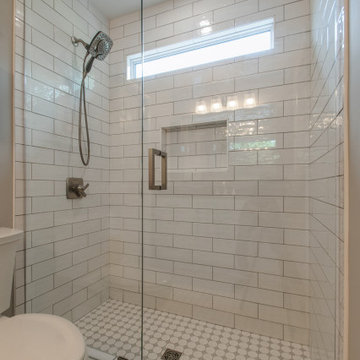
Another angle. Close up of the shower.
Inspiration for a mid-sized transitional kids bathroom in Nashville with shaker cabinets, white cabinets, a double shower, beige tile, ceramic tile, grey walls, ceramic floors, an undermount sink, granite benchtops, grey floor, a hinged shower door, black benchtops, a shower seat, a single vanity and a built-in vanity.
Inspiration for a mid-sized transitional kids bathroom in Nashville with shaker cabinets, white cabinets, a double shower, beige tile, ceramic tile, grey walls, ceramic floors, an undermount sink, granite benchtops, grey floor, a hinged shower door, black benchtops, a shower seat, a single vanity and a built-in vanity.
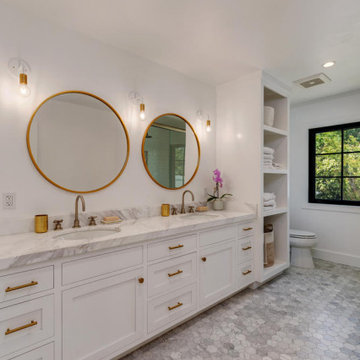
Photos by Creative Vision Studios
This is an example of a large transitional kids bathroom in Los Angeles with shaker cabinets, medium wood cabinets, a freestanding tub, an alcove shower, gray tile, porcelain tile, marble floors, an undermount sink, marble benchtops, grey floor, a hinged shower door, grey benchtops, a double vanity and a built-in vanity.
This is an example of a large transitional kids bathroom in Los Angeles with shaker cabinets, medium wood cabinets, a freestanding tub, an alcove shower, gray tile, porcelain tile, marble floors, an undermount sink, marble benchtops, grey floor, a hinged shower door, grey benchtops, a double vanity and a built-in vanity.
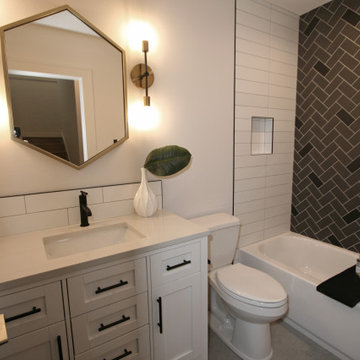
Mid-sized transitional kids bathroom in Seattle with shaker cabinets, white cabinets, an alcove tub, a two-piece toilet, black and white tile, porcelain tile, white walls, porcelain floors, an undermount sink, engineered quartz benchtops, grey floor, white benchtops, a single vanity and a freestanding vanity.
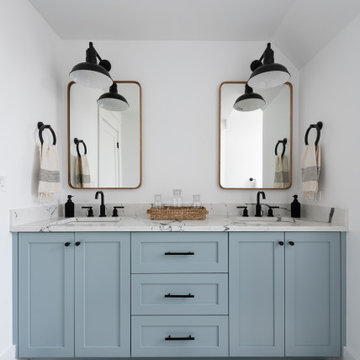
The homeowners wanted to improve the layout and function of their tired 1980’s bathrooms. The master bath had a huge sunken tub that took up half the floor space and the shower was tiny and in small room with the toilet. We created a new toilet room and moved the shower to allow it to grow in size. This new space is far more in tune with the client’s needs. The kid’s bath was a large space. It only needed to be updated to today’s look and to flow with the rest of the house. The powder room was small, adding the pedestal sink opened it up and the wallpaper and ship lap added the character that it needed
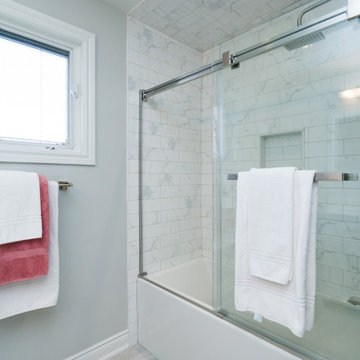
Photo of a kids bathroom in Toronto with shaker cabinets, white cabinets, an alcove tub, a shower/bathtub combo, a one-piece toilet, gray tile, porcelain tile, grey walls, porcelain floors, an undermount sink, engineered quartz benchtops, grey floor, a sliding shower screen, white benchtops, a double vanity and a freestanding vanity.
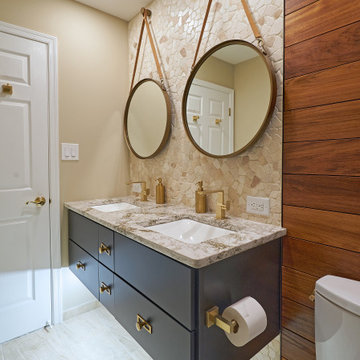
This bathroom design in Yardley, PA offers a soothing spa retreat, featuring warm colors, natural textures, and sleek lines. The DuraSupreme floating vanity cabinet with a Chroma door in a painted black finish is complemented by a Cambria Beaumont countertop and striking brass hardware. The color scheme is carried through in the Sigma Stixx single handled satin brass finish faucet, as well as the shower plumbing fixtures, towel bar, and robe hook. Two unique round mirrors hang above the vanity and a Toto Drake II toilet sits next to the vanity. The alcove shower design includes a Fleurco Horizon Matte Black shower door. We created a truly relaxing spa retreat with a teak floor and wall, textured pebble style backsplash, and soothing motion sensor lighting under the vanity.
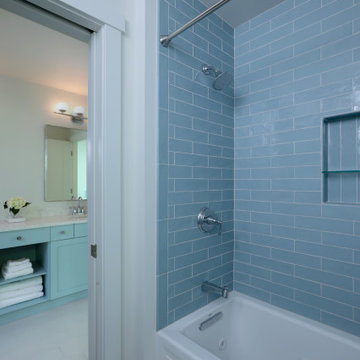
This is an example of a mid-sized transitional kids bathroom in Grand Rapids with recessed-panel cabinets, blue cabinets, a shower/bathtub combo, a two-piece toilet, grey walls, porcelain floors, an undermount sink, quartzite benchtops, white floor, a shower curtain, white benchtops, a double vanity, a built-in vanity, blue tile and subway tile.
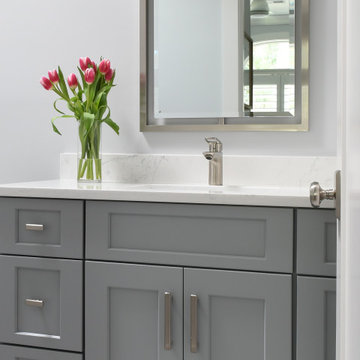
This is an example of a small beach style kids bathroom in Atlanta with flat-panel cabinets, grey cabinets, grey walls, ceramic floors, an undermount sink, engineered quartz benchtops, multi-coloured floor, yellow benchtops, an enclosed toilet, a single vanity and a built-in vanity.
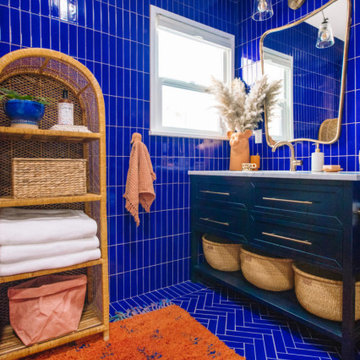
Go monochromatic with your bathroom tile choice to give your space a fresh vibe. Give your vanity area height by bringing your tile to the ceiling as seen in this lively blue bathroom.
DESIGN
Kelly Mindell
PHOTOS
Jeff Mindell
Tile Shown: 2x8 in Azul
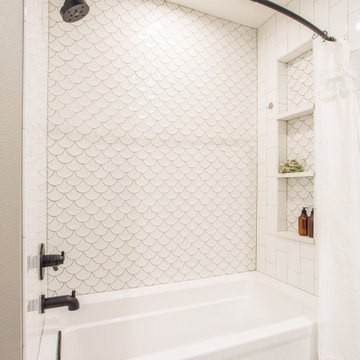
Inspiration for a mid-sized transitional kids bathroom in Seattle with shaker cabinets, white cabinets, an alcove tub, a shower/bathtub combo, a one-piece toilet, white tile, porcelain tile, beige walls, ceramic floors, an undermount sink, engineered quartz benchtops, grey floor, a shower curtain and white benchtops.
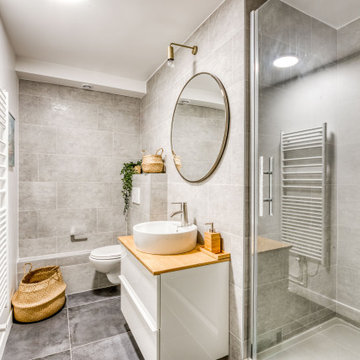
Photo of a small contemporary kids bathroom in Paris with an alcove shower, a wall-mount toilet, gray tile, ceramic tile, grey walls, ceramic floors, an undermount sink, wood benchtops, grey floor, a hinged shower door, orange benchtops, flat-panel cabinets and white cabinets.
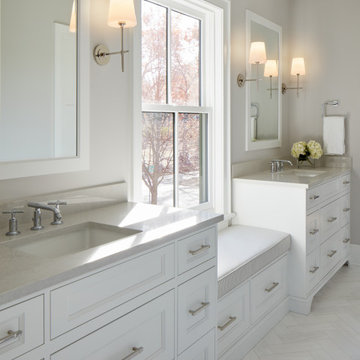
Photo of a large country kids bathroom in Chicago with furniture-like cabinets, white cabinets, a double shower, a one-piece toilet, white tile, marble, grey walls, marble floors, an undermount sink, white floor, solid surface benchtops and beige benchtops.
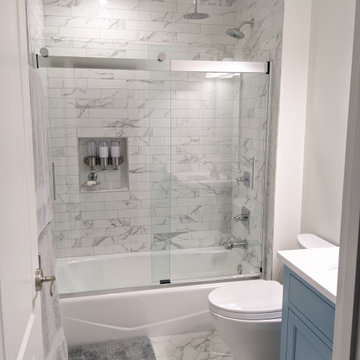
Design ideas for a mid-sized traditional kids bathroom in DC Metro with flat-panel cabinets, blue cabinets, an alcove tub, a shower/bathtub combo, a two-piece toilet, white tile, porcelain tile, white walls, porcelain floors, an undermount sink, quartzite benchtops, white floor, a sliding shower screen and white benchtops.
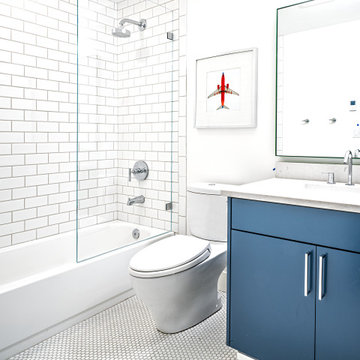
Design ideas for a contemporary kids bathroom in Seattle with flat-panel cabinets, blue cabinets, an alcove tub, a shower/bathtub combo, a two-piece toilet, white tile, subway tile, white walls, mosaic tile floors, an undermount sink, white floor, a hinged shower door, white benchtops, a single vanity and a floating vanity.
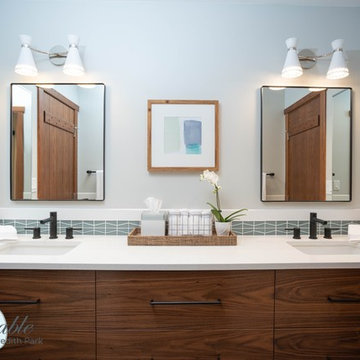
This midcentury inspired bathroom features tile wainscoting with a glass accent, a custom walnut floating vanity, hexagon tile flooring, wood plank tile in a herringbone pattern in the shower and matte black finishes for the plumbing fixtures and hardware.
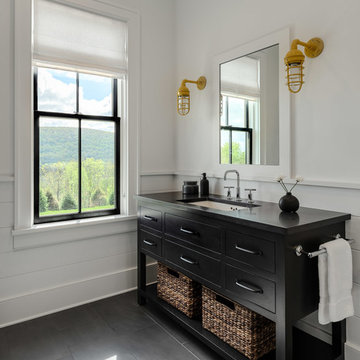
Children's bathroom with black vanity
Photographer: Rob Karosis
Photo of a large country kids bathroom in New York with flat-panel cabinets, black cabinets, white walls, slate floors, an undermount sink, grey floor and black benchtops.
Photo of a large country kids bathroom in New York with flat-panel cabinets, black cabinets, white walls, slate floors, an undermount sink, grey floor and black benchtops.
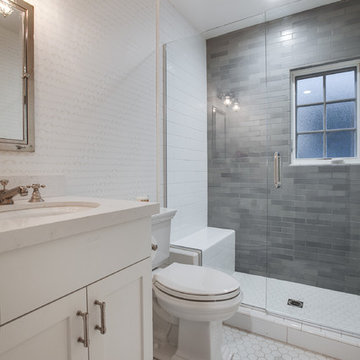
Inspiration for a small beach style kids bathroom in San Diego with furniture-like cabinets, white cabinets, an alcove shower, blue tile, an undermount sink, engineered quartz benchtops and a hinged shower door.
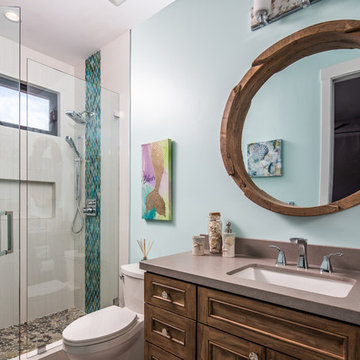
What little girl doesn't ask for a mermaid bathroom? This is our rendition of just that!
Design ideas for a mid-sized contemporary kids bathroom in San Diego with recessed-panel cabinets, medium wood cabinets, gray tile, multi-coloured tile, blue walls, an undermount sink, grey benchtops, an alcove shower, a two-piece toilet, porcelain tile, porcelain floors, engineered quartz benchtops, beige floor and a hinged shower door.
Design ideas for a mid-sized contemporary kids bathroom in San Diego with recessed-panel cabinets, medium wood cabinets, gray tile, multi-coloured tile, blue walls, an undermount sink, grey benchtops, an alcove shower, a two-piece toilet, porcelain tile, porcelain floors, engineered quartz benchtops, beige floor and a hinged shower door.
Kids Bathroom Design Ideas with an Undermount Sink
3