Kids Bathroom Design Ideas with an Undermount Sink
Refine by:
Budget
Sort by:Popular Today
121 - 140 of 24,161 photos
Item 1 of 3

Design ideas for a mid-sized transitional kids bathroom in San Francisco with recessed-panel cabinets, blue cabinets, an alcove tub, a shower/bathtub combo, a one-piece toilet, white tile, subway tile, beige walls, porcelain floors, an undermount sink, solid surface benchtops, grey floor, a shower curtain, white benchtops, a niche, a single vanity and a built-in vanity.

Mid-sized transitional kids bathroom in San Francisco with flat-panel cabinets, white cabinets, a corner tub, a shower/bathtub combo, blue tile, cement tile, white walls, porcelain floors, an undermount sink, engineered quartz benchtops, white floor, white benchtops, a single vanity and a built-in vanity.

Photo of a large beach style kids bathroom in Milwaukee with raised-panel cabinets, brown cabinets, an alcove tub, an alcove shower, beige walls, marble floors, an undermount sink, marble benchtops, multi-coloured floor, a shower curtain, beige benchtops, a double vanity and a built-in vanity.

The house's second bathroom was only half a bath with an access door at the dining area.
We extended the bathroom by an additional 36" into the family room and relocated the entry door to be in the minor hallway leading to the family room as well.
A classical transitional bathroom with white crayon style tile on the walls, including the entire wall of the toilet and the vanity.
The alcove tub has a barn door style glass shower enclosure. and the color scheme is a classical white/gold/blue mix.
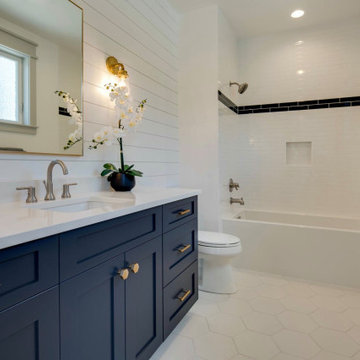
Inspiration for a mid-sized transitional kids bathroom in Denver with shaker cabinets, blue cabinets, an alcove tub, a shower/bathtub combo, white tile, ceramic tile, white walls, porcelain floors, an undermount sink, engineered quartz benchtops, white floor, white benchtops, a niche, a single vanity, a built-in vanity and planked wall panelling.
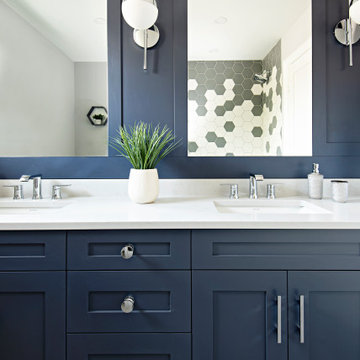
This is an example of a mid-sized transitional kids bathroom in Toronto with shaker cabinets, blue cabinets, an alcove tub, a shower/bathtub combo, a one-piece toilet, white tile, porcelain tile, grey walls, porcelain floors, an undermount sink, engineered quartz benchtops, grey floor, an open shower, white benchtops, a double vanity and a built-in vanity.
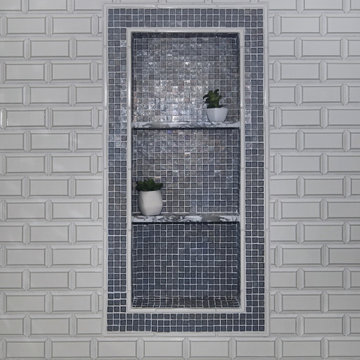
A striking blue glass mosaic shampoo niche inset into a beveled subway tile makes for a fun children's bathroom.
Design ideas for a transitional kids bathroom in Orange County with shaker cabinets, blue cabinets, an alcove tub, a shower/bathtub combo, a two-piece toilet, white tile, ceramic tile, white walls, marble floors, an undermount sink, engineered quartz benchtops, blue floor, a shower curtain, grey benchtops, a niche, a single vanity and a built-in vanity.
Design ideas for a transitional kids bathroom in Orange County with shaker cabinets, blue cabinets, an alcove tub, a shower/bathtub combo, a two-piece toilet, white tile, ceramic tile, white walls, marble floors, an undermount sink, engineered quartz benchtops, blue floor, a shower curtain, grey benchtops, a niche, a single vanity and a built-in vanity.
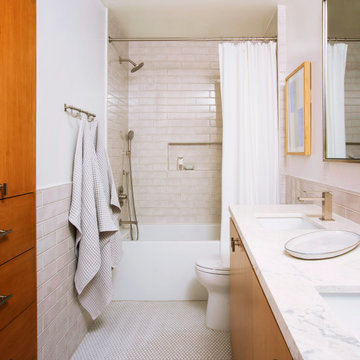
Kids' bath with shower/tub combination, tile wainscoting, double vanity, and built in storage.
Photo of a midcentury kids bathroom in Los Angeles with flat-panel cabinets, medium wood cabinets, an alcove tub, an alcove shower, a one-piece toilet, gray tile, subway tile, white walls, ceramic floors, an undermount sink, marble benchtops, grey floor, a shower curtain, white benchtops, a niche, a double vanity and a built-in vanity.
Photo of a midcentury kids bathroom in Los Angeles with flat-panel cabinets, medium wood cabinets, an alcove tub, an alcove shower, a one-piece toilet, gray tile, subway tile, white walls, ceramic floors, an undermount sink, marble benchtops, grey floor, a shower curtain, white benchtops, a niche, a double vanity and a built-in vanity.
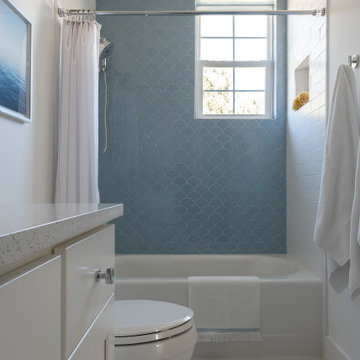
Small kids bathroom in Tampa with shaker cabinets, white cabinets, an alcove tub, a shower/bathtub combo, a one-piece toilet, blue tile, ceramic tile, white walls, ceramic floors, an undermount sink, engineered quartz benchtops, grey floor, a shower curtain, grey benchtops, a niche, a single vanity and a built-in vanity.
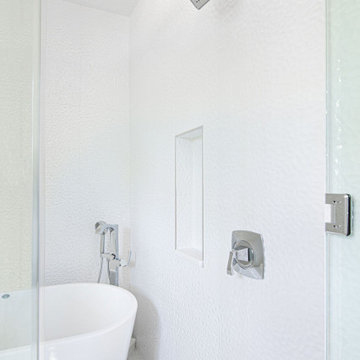
Photo of a large transitional kids bathroom in Austin with shaker cabinets, white cabinets, a freestanding tub, a shower/bathtub combo, a two-piece toilet, white tile, porcelain tile, white walls, marble floors, an undermount sink, white floor, a hinged shower door, white benchtops, a shower seat, a single vanity and a built-in vanity.
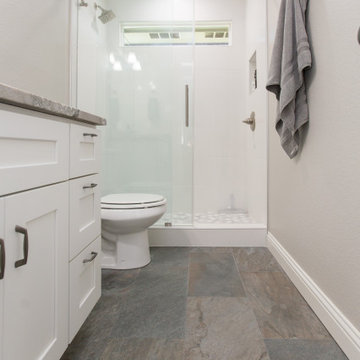
This is an example of a small transitional kids bathroom in Dallas with shaker cabinets, white cabinets, an alcove shower, gray tile, porcelain tile, grey walls, porcelain floors, an undermount sink, granite benchtops, grey floor, a sliding shower screen, grey benchtops, a niche, a single vanity and a built-in vanity.
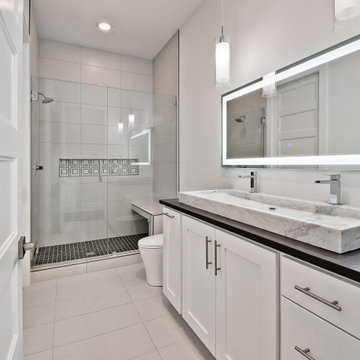
Photo of a mid-sized modern kids bathroom in Other with recessed-panel cabinets, white cabinets, an alcove shower, a one-piece toilet, gray tile, porcelain tile, white walls, porcelain floors, an undermount sink, granite benchtops, grey floor, a hinged shower door, black benchtops, a shower seat, a double vanity and a built-in vanity.
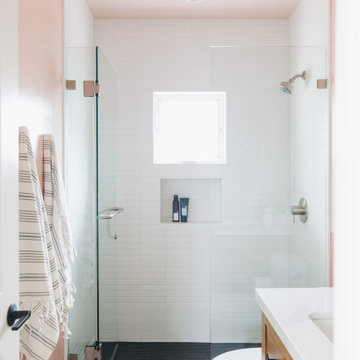
This project was a complete gut remodel of the owner's childhood home. They demolished it and rebuilt it as a brand-new two-story home to house both her retired parents in an attached ADU in-law unit, as well as her own family of six. Though there is a fire door separating the ADU from the main house, it is often left open to create a truly multi-generational home. For the design of the home, the owner's one request was to create something timeless, and we aimed to honor that.
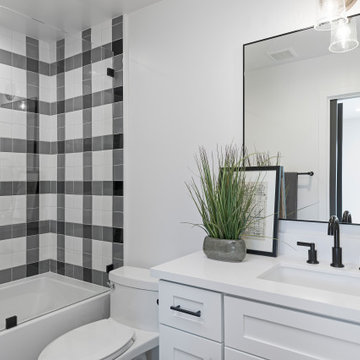
In the kids bathroom, the most desirable set up is a shower/tub combination that can grow with them. This bathroom has a clean all-white vanity, with white countertop and black handles.
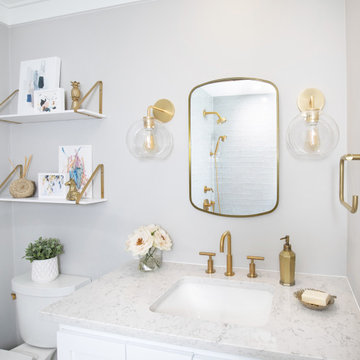
Inspiration for a mid-sized transitional kids bathroom in Dallas with shaker cabinets, white cabinets, an alcove tub, a shower/bathtub combo, a two-piece toilet, blue tile, ceramic tile, grey walls, cement tiles, an undermount sink, engineered quartz benchtops, multi-coloured floor, a shower curtain, white benchtops, a niche, a single vanity and a built-in vanity.
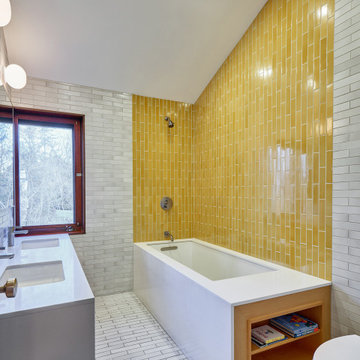
Children's bath with splash of color.
This is an example of a mid-sized midcentury kids bathroom in New York with flat-panel cabinets, grey cabinets, an undermount tub, a two-piece toilet, multi-coloured tile, ceramic tile, multi-coloured walls, ceramic floors, an undermount sink, engineered quartz benchtops, white floor and grey benchtops.
This is an example of a mid-sized midcentury kids bathroom in New York with flat-panel cabinets, grey cabinets, an undermount tub, a two-piece toilet, multi-coloured tile, ceramic tile, multi-coloured walls, ceramic floors, an undermount sink, engineered quartz benchtops, white floor and grey benchtops.
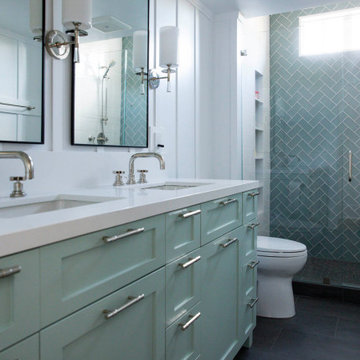
Kids hall bath, glass tile, porcelain tile, board and batton paneling, quartz countertop, colored vanity
Inspiration for a mid-sized arts and crafts kids bathroom in San Francisco with shaker cabinets, turquoise cabinets, glass tile, white walls, porcelain floors, an undermount sink, engineered quartz benchtops, grey floor and white benchtops.
Inspiration for a mid-sized arts and crafts kids bathroom in San Francisco with shaker cabinets, turquoise cabinets, glass tile, white walls, porcelain floors, an undermount sink, engineered quartz benchtops, grey floor and white benchtops.
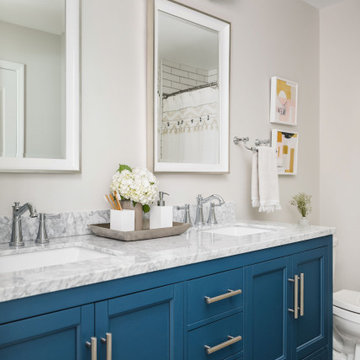
Photo Credit: Tiffany Ringwald
GC: Ekren Construction
Design ideas for a large traditional kids bathroom in Charlotte with shaker cabinets, blue cabinets, a drop-in tub, a shower/bathtub combo, a two-piece toilet, white tile, porcelain tile, grey walls, porcelain floors, an undermount sink, marble benchtops, grey floor, a shower curtain and grey benchtops.
Design ideas for a large traditional kids bathroom in Charlotte with shaker cabinets, blue cabinets, a drop-in tub, a shower/bathtub combo, a two-piece toilet, white tile, porcelain tile, grey walls, porcelain floors, an undermount sink, marble benchtops, grey floor, a shower curtain and grey benchtops.
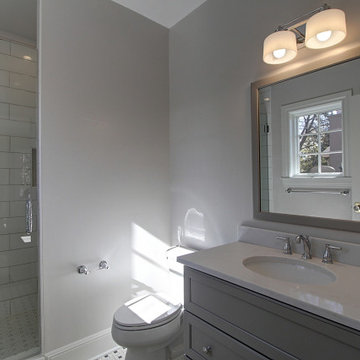
Guest bathroom in Denver, CO. Full-sized walk-in shower. Custom free-standing gray vanity with undermount sink with white quartz top.
This is an example of a mid-sized transitional kids bathroom in Denver with shaker cabinets, grey cabinets, an alcove shower, a two-piece toilet, white tile, subway tile, grey walls, porcelain floors, an undermount sink, engineered quartz benchtops, multi-coloured floor, a hinged shower door, white benchtops, a shower seat, a single vanity and a freestanding vanity.
This is an example of a mid-sized transitional kids bathroom in Denver with shaker cabinets, grey cabinets, an alcove shower, a two-piece toilet, white tile, subway tile, grey walls, porcelain floors, an undermount sink, engineered quartz benchtops, multi-coloured floor, a hinged shower door, white benchtops, a shower seat, a single vanity and a freestanding vanity.
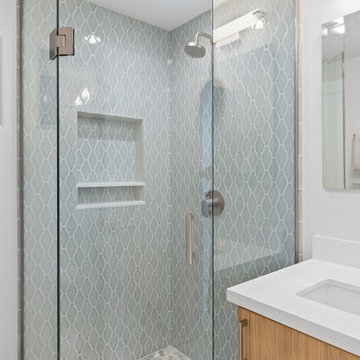
Corner shower
Inspiration for a small transitional kids bathroom in San Diego with flat-panel cabinets, light wood cabinets, a corner shower, a one-piece toilet, blue tile, ceramic tile, grey walls, porcelain floors, an undermount sink, engineered quartz benchtops, grey floor, a hinged shower door and white benchtops.
Inspiration for a small transitional kids bathroom in San Diego with flat-panel cabinets, light wood cabinets, a corner shower, a one-piece toilet, blue tile, ceramic tile, grey walls, porcelain floors, an undermount sink, engineered quartz benchtops, grey floor, a hinged shower door and white benchtops.
Kids Bathroom Design Ideas with an Undermount Sink
7