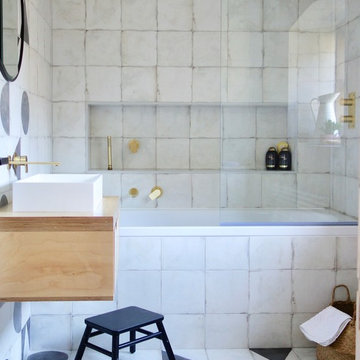Kids Bathroom Design Ideas with Beige Benchtops
Refine by:
Budget
Sort by:Popular Today
21 - 40 of 1,467 photos
Item 1 of 3

Photo of a mid-sized country kids bathroom in Salt Lake City with recessed-panel cabinets, green cabinets, an alcove tub, a shower/bathtub combo, a two-piece toilet, beige tile, limestone, white walls, wood-look tile, an undermount sink, quartzite benchtops, multi-coloured floor, a sliding shower screen, beige benchtops, a niche, a single vanity and a built-in vanity.
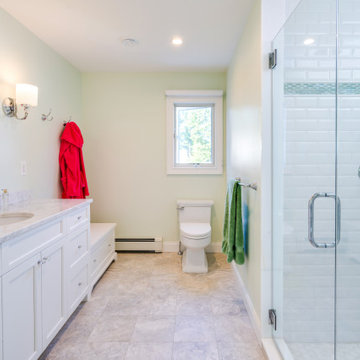
We expanded what used to be a typical 3 piece hall bathroom into a more elegant bathroom for our clients teenage daughter. The goal here was to create a space she loved now and could still grow with. The bathroom now has a walk in shower with custom glass enclosure
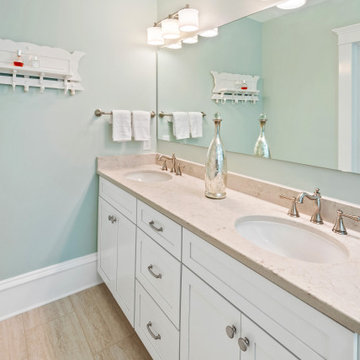
Design ideas for a mid-sized traditional kids bathroom in Raleigh with shaker cabinets, white cabinets, a two-piece toilet, white tile, porcelain tile, green walls, porcelain floors, an undermount sink, granite benchtops, beige floor, a hinged shower door and beige benchtops.
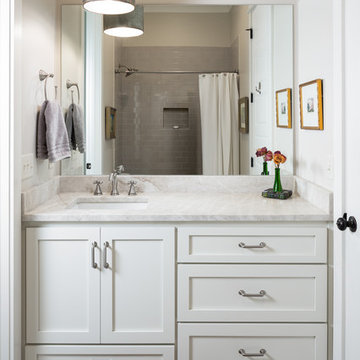
New home construction in Homewood Alabama photographed for Willow Homes, Willow Design Studio, and Triton Stone Group by Birmingham Alabama based architectural and interiors photographer Tommy Daspit. You can see more of his work at http://tommydaspit.com
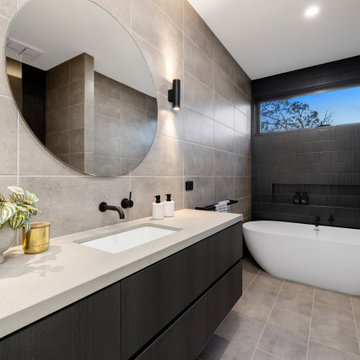
Design ideas for a mid-sized contemporary kids bathroom in Melbourne with dark wood cabinets, a freestanding tub, gray tile, mosaic tile, porcelain floors, an undermount sink, marble benchtops, grey floor, beige benchtops, a single vanity and a floating vanity.

This kids bath has fun and bold triangular teal tile in the combination tub/shower. The vanity cabinet is white oak, with tapered feet, and 6 drawers. A quartz countertop is durable and stain-resistant. Chrome plumbing is low-maintenance. A large mirror over the vanity expands the space, bouncing light from the window around. An enclosed toilet room means that multiple kids can use the bathroom at the same time.

Bath Renovation featuring large format wood-look porcelain wall tile, built-in linen storage, shiplap walls, black frame metal shower doors
Photo of a mid-sized contemporary kids bathroom in Toronto with shaker cabinets, dark wood cabinets, an alcove tub, a curbless shower, a two-piece toilet, beige tile, wood-look tile, white walls, porcelain floors, an undermount sink, marble benchtops, white floor, a sliding shower screen, beige benchtops, a niche, a double vanity, a freestanding vanity and planked wall panelling.
Photo of a mid-sized contemporary kids bathroom in Toronto with shaker cabinets, dark wood cabinets, an alcove tub, a curbless shower, a two-piece toilet, beige tile, wood-look tile, white walls, porcelain floors, an undermount sink, marble benchtops, white floor, a sliding shower screen, beige benchtops, a niche, a double vanity, a freestanding vanity and planked wall panelling.
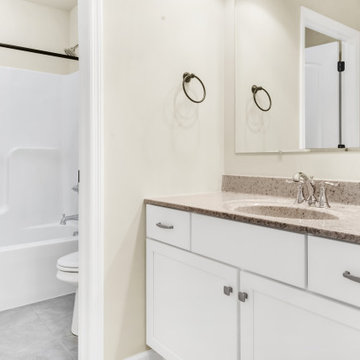
Inspiration for a mid-sized transitional kids bathroom in Other with shaker cabinets, white cabinets, an alcove tub, a shower/bathtub combo, a two-piece toilet, beige walls, ceramic floors, an integrated sink, granite benchtops, grey floor, a shower curtain, beige benchtops, a single vanity and a built-in vanity.
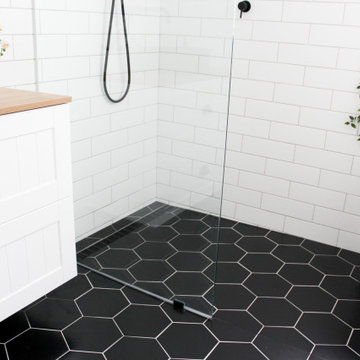
Hexagon Bathroom, Small Bathrooms Perth, Small Bathroom Renovations Perth, Bathroom Renovations Perth WA, Open Shower, Small Ensuite Ideas, Toilet In Shower, Shower and Toilet Area, Small Bathroom Ideas, Subway and Hexagon Tiles, Wood Vanity Benchtop, Rimless Toilet, Black Vanity Basin
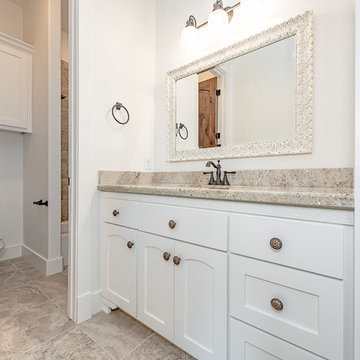
Guest bathroom with white painted shaker style cabinets, granite, framed mirror and bronze hardware.
Design ideas for a mid-sized country kids bathroom in Other with shaker cabinets, white cabinets, a shower/bathtub combo, beige tile, ceramic tile, white walls, a drop-in sink, granite benchtops, multi-coloured floor, a shower curtain, a drop-in tub, a two-piece toilet, ceramic floors, beige benchtops, a niche and a single vanity.
Design ideas for a mid-sized country kids bathroom in Other with shaker cabinets, white cabinets, a shower/bathtub combo, beige tile, ceramic tile, white walls, a drop-in sink, granite benchtops, multi-coloured floor, a shower curtain, a drop-in tub, a two-piece toilet, ceramic floors, beige benchtops, a niche and a single vanity.
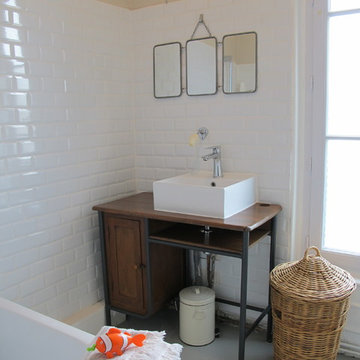
Emmanuelle Godard
This is an example of a mid-sized scandinavian kids bathroom in Paris with medium wood cabinets, a drop-in tub, white tile, ceramic tile, beige walls, concrete floors, a vessel sink, wood benchtops, grey floor and beige benchtops.
This is an example of a mid-sized scandinavian kids bathroom in Paris with medium wood cabinets, a drop-in tub, white tile, ceramic tile, beige walls, concrete floors, a vessel sink, wood benchtops, grey floor and beige benchtops.
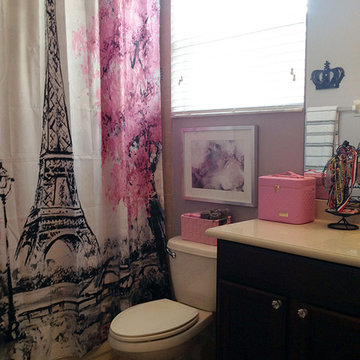
Photo by Angelo Cane
Design ideas for a small transitional kids bathroom in Orlando with shaker cabinets, dark wood cabinets, an alcove tub, a shower/bathtub combo, a two-piece toilet, purple walls, porcelain floors, an integrated sink, granite benchtops, beige floor, a shower curtain and beige benchtops.
Design ideas for a small transitional kids bathroom in Orlando with shaker cabinets, dark wood cabinets, an alcove tub, a shower/bathtub combo, a two-piece toilet, purple walls, porcelain floors, an integrated sink, granite benchtops, beige floor, a shower curtain and beige benchtops.

Un duplex charmant avec vue sur les toits de Paris. Une rénovation douce qui a modernisé ces espaces. L'appartement est clair et chaleureux. Ce projet familial nous a permis de créer 4 chambres et d'optimiser l'espace.
Ici la salle de bain des enfants mélange Zellige, carreaux de ciment et un vert émeraude qui donne tout son cachet à cette charmante salle de bain.
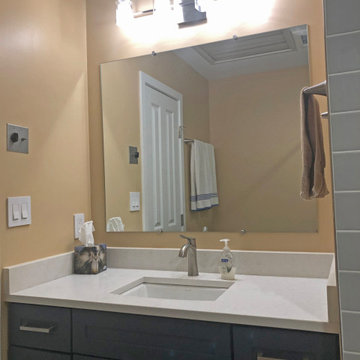
This guest bathroom design in Odenton, MD is a cozy space perfect for guests or for a family bathroom. It features HomeCrest by MasterBrand Sedona maple cabinetry in a Cadet Blue finish. The cabinetry is accented by hardware in a brushed finish and a Q Quartz Calacatta Vicenza countertop. The vanity includes a Kohler Archer sink and Mirabelle Provincetown single hole faucet. It also incorporates a large mirror and a Quoizel 4 light vanity light, making it an ideal space to get ready for the day. This bathroom design includes a three wall alcove Kohler Archer soaker tub with armrests and lumbar support, perfect for a relaxing bath. The combination tub/shower also has a Mirabelle shower valve and Delta In2ition 2-in-1 multi-function shower with wall mounted shower arm. The sleek shower design includes gray glossy 4 x 16 subway tile with a Schluter brushed nickel edge and two larger shower shelves. Mirabelle Provincetown towel bar and ring offer ideally positioned places to hang towels. Anatolia Eramosa Silver 12 x 24 floor tile completes this design style. The total home project also included reconfiguring the hallway, master bath, and kitchen.
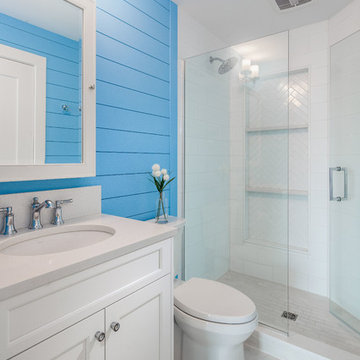
Photo of a small beach style kids bathroom in Miami with recessed-panel cabinets, white cabinets, a two-piece toilet, white tile, porcelain tile, blue walls, porcelain floors, an undermount sink, quartzite benchtops, beige floor and beige benchtops.
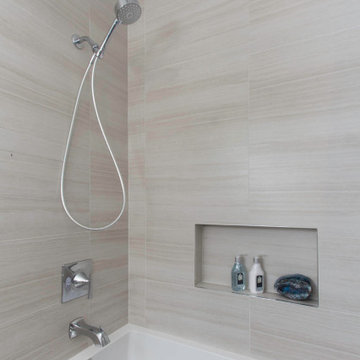
Design ideas for a small contemporary kids bathroom in San Diego with a shower/bathtub combo, an undermount sink, beige benchtops, flat-panel cabinets, grey cabinets, a two-piece toilet, gray tile, porcelain tile, grey walls, travertine floors, engineered quartz benchtops, multi-coloured floor and a shower curtain.
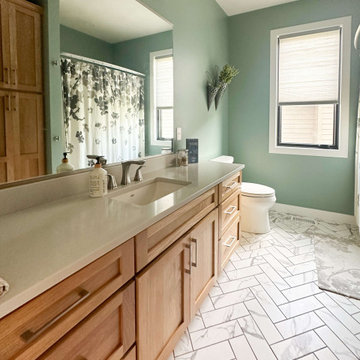
Photo of a mid-sized transitional kids bathroom in Other with shaker cabinets, brown cabinets, an alcove tub, a shower/bathtub combo, a one-piece toilet, green walls, porcelain floors, an undermount sink, engineered quartz benchtops, white floor, a shower curtain, beige benchtops, a niche, a single vanity and a built-in vanity.
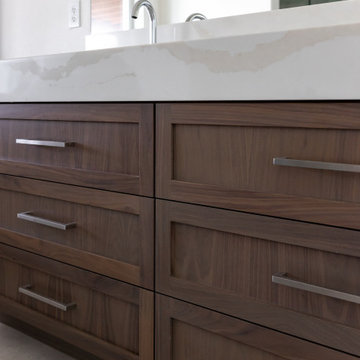
Secondary bathroom with a freestanding tub and tile in shower.
Inspiration for a mid-sized contemporary kids bathroom in Portland with shaker cabinets, brown cabinets, a freestanding tub, a one-piece toilet, white walls, an undermount sink, quartzite benchtops, beige floor, a sliding shower screen, beige benchtops, a niche, a double vanity and a built-in vanity.
Inspiration for a mid-sized contemporary kids bathroom in Portland with shaker cabinets, brown cabinets, a freestanding tub, a one-piece toilet, white walls, an undermount sink, quartzite benchtops, beige floor, a sliding shower screen, beige benchtops, a niche, a double vanity and a built-in vanity.
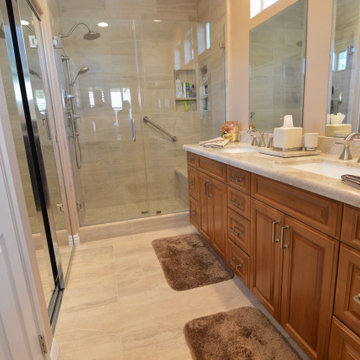
From the beginning you can see the colors inside this space pop. Like Jay says, you can coordinate or contrast when designing a space. Well we definitely coordinated perfectly I would say. Starting with the rich cinnamon stain on the alder wood cabinets that brings the warmth and depth, then moving to the porcelain tile of the shower, that has cool beige tones with hints of grey to match the brushed nickel hardware used throughout. This color palette definitely pleases the senses.
The cabinetry utilizes raised panel doors and drawers, donned with brushed nickel hardware. Then we topped them with a stunning Taj Mahal quartzite natural stone. A four inch backsplash and undermount square sinks finish off the look as they sit below two brand new beveled glass mirrors.
The shower definitely steals the show. Floor to ceiling 12x24 porcelain tile that perfectly mimics vein cut travertine. Moen Vass shower fixtures matching the faucets on the counter top were used in quite the varying degrees. We offered a rain shower head over head, a hand shower head that is adjustable in height and comes with its own multi-function spray head. A thermostatic valve, with a transfer valve as well. In the shower we also rebuild the shower bench seat utilizing the same Taj Mahal quartzite stone. The glass enclosure was cut perfectly to match the shape and function of the seat. The flooring has a 2x2 porcelain mosaic in the same series as the wall. Two functional grab bars, two niches, and a frameless shower enclosure that closes it all in stunningly.
The flooring boasts the same 12x24 porcelain tile as the shower walls, in a matte finish laid in the same pattern and direction as the shower itself.
Kids Bathroom Design Ideas with Beige Benchtops
2
