Kids Bathroom Design Ideas with Blue Tile
Refine by:
Budget
Sort by:Popular Today
1 - 20 of 2,360 photos
Item 1 of 3

Design ideas for a mid-sized contemporary kids bathroom in Melbourne with brown cabinets, blue tile, porcelain floors, quartzite benchtops, beige floor, beige benchtops, a double vanity, a built-in vanity and flat-panel cabinets.

This 1910 West Highlands home was so compartmentalized that you couldn't help to notice you were constantly entering a new room every 8-10 feet. There was also a 500 SF addition put on the back of the home to accommodate a living room, 3/4 bath, laundry room and back foyer - 350 SF of that was for the living room. Needless to say, the house needed to be gutted and replanned.
Kitchen+Dining+Laundry-Like most of these early 1900's homes, the kitchen was not the heartbeat of the home like they are today. This kitchen was tucked away in the back and smaller than any other social rooms in the house. We knocked out the walls of the dining room to expand and created an open floor plan suitable for any type of gathering. As a nod to the history of the home, we used butcherblock for all the countertops and shelving which was accented by tones of brass, dusty blues and light-warm greys. This room had no storage before so creating ample storage and a variety of storage types was a critical ask for the client. One of my favorite details is the blue crown that draws from one end of the space to the other, accenting a ceiling that was otherwise forgotten.
Primary Bath-This did not exist prior to the remodel and the client wanted a more neutral space with strong visual details. We split the walls in half with a datum line that transitions from penny gap molding to the tile in the shower. To provide some more visual drama, we did a chevron tile arrangement on the floor, gridded the shower enclosure for some deep contrast an array of brass and quartz to elevate the finishes.
Powder Bath-This is always a fun place to let your vision get out of the box a bit. All the elements were familiar to the space but modernized and more playful. The floor has a wood look tile in a herringbone arrangement, a navy vanity, gold fixtures that are all servants to the star of the room - the blue and white deco wall tile behind the vanity.
Full Bath-This was a quirky little bathroom that you'd always keep the door closed when guests are over. Now we have brought the blue tones into the space and accented it with bronze fixtures and a playful southwestern floor tile.
Living Room & Office-This room was too big for its own good and now serves multiple purposes. We condensed the space to provide a living area for the whole family plus other guests and left enough room to explain the space with floor cushions. The office was a bonus to the project as it provided privacy to a room that otherwise had none before.
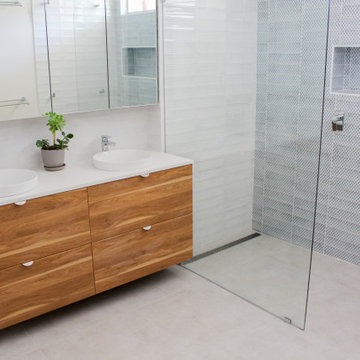
Walk In Shower, Main Bathroom With Toilet, Double Vanity, Wall Hung Vanity, Floating Vanity, All Draws Vanity, Ceiling-High Mirror Cabinet, Blue Subway Feature Wall Tile, Handmade Subway Tiling
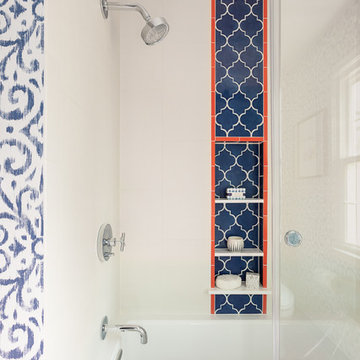
Echoed by an eye-catching niche in the shower, bright orange and blue bathroom tiles and matching trim from Fireclay Tile give this boho-inspired kids' bath a healthy dose of pep. Sample handmade bathroom tiles at FireclayTile.com. Handmade trim options available.
FIRECLAY TILE SHOWN
Ogee Floor Tile in Ember
Handmade Cove Base Tile in Lake Tahoe
Ogee Shower Niche Tile in Lake Tahoe
Handmade Shower Niche Trim in Ember
DESIGN
Maria Causey Interior Design
PHOTOS
Christy Kosnic

Another guest bathroom includes a single sink and shower/tub combination.
This is an example of a mid-sized beach style kids bathroom in Other with recessed-panel cabinets, blue cabinets, grey walls, an undermount sink, a single vanity, a built-in vanity, an alcove tub, an alcove shower, blue tile, porcelain tile, porcelain floors, engineered quartz benchtops, grey floor, a shower curtain, grey benchtops and planked wall panelling.
This is an example of a mid-sized beach style kids bathroom in Other with recessed-panel cabinets, blue cabinets, grey walls, an undermount sink, a single vanity, a built-in vanity, an alcove tub, an alcove shower, blue tile, porcelain tile, porcelain floors, engineered quartz benchtops, grey floor, a shower curtain, grey benchtops and planked wall panelling.

Mid-sized traditional kids bathroom in Other with recessed-panel cabinets, white cabinets, a drop-in tub, a shower/bathtub combo, a two-piece toilet, blue tile, ceramic tile, ceramic floors, a drop-in sink, engineered quartz benchtops, white floor, a hinged shower door, white benchtops, a niche, a single vanity and a built-in vanity.

Inspiration for a small contemporary kids bathroom in London with beige cabinets, a drop-in tub, a shower/bathtub combo, a wall-mount toilet, blue tile, matchstick tile, white walls, a drop-in sink, wood benchtops, white floor, a hinged shower door, beige benchtops, a single vanity, a built-in vanity and flat-panel cabinets.

Inspiration for a small eclectic kids bathroom in London with flat-panel cabinets, dark wood cabinets, an open shower, a wall-mount toilet, blue tile, subway tile, grey walls, ceramic floors, onyx benchtops, grey floor, white benchtops, a single vanity and a floating vanity.
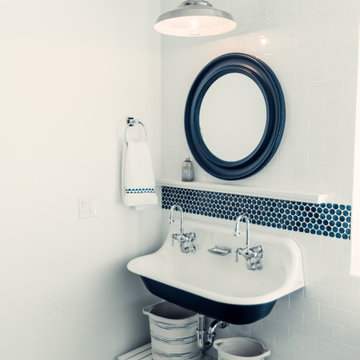
Design ideas for a mid-sized beach style kids bathroom in Other with white cabinets, a two-piece toilet, blue tile, glass tile, white walls, concrete floors, a trough sink, a hinged shower door, a single vanity and a floating vanity.
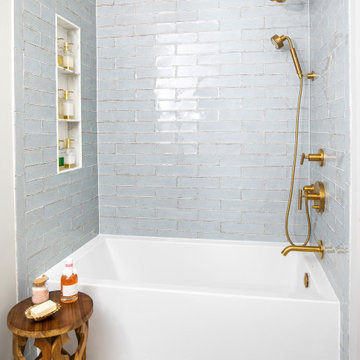
Design ideas for a mid-sized transitional kids bathroom in Dallas with shaker cabinets, white cabinets, an alcove tub, a shower/bathtub combo, a two-piece toilet, blue tile, ceramic tile, grey walls, cement tiles, an undermount sink, engineered quartz benchtops, multi-coloured floor, a shower curtain, white benchtops, a niche, a single vanity and a built-in vanity.
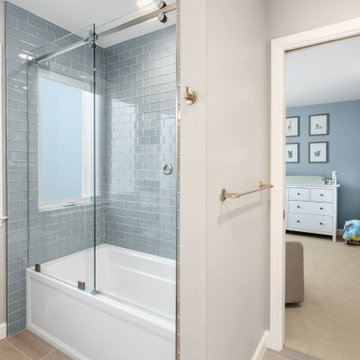
Design ideas for a mid-sized transitional kids bathroom in San Francisco with shaker cabinets, white cabinets, blue tile, glass tile, grey walls, porcelain floors, engineered quartz benchtops and white benchtops.
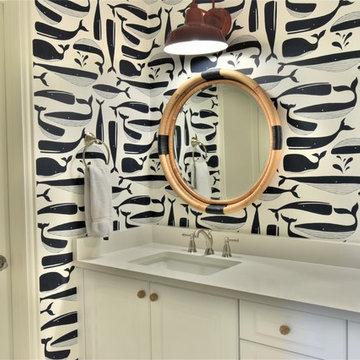
Design ideas for a mid-sized beach style kids bathroom in Denver with raised-panel cabinets, white cabinets, an alcove tub, a shower/bathtub combo, a two-piece toilet, blue tile, subway tile, blue walls, porcelain floors, an undermount sink, engineered quartz benchtops, white floor, a shower curtain and white benchtops.
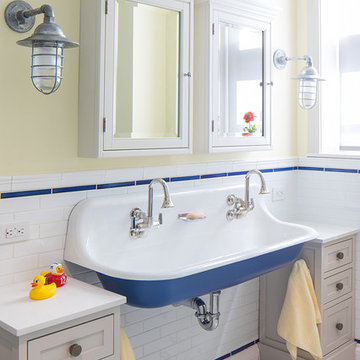
Peter Kubilus Photography www.kubilusphoto.com
Photo of a traditional kids bathroom in New York with shaker cabinets, beige cabinets, blue tile, white tile, yellow walls, mosaic tile floors, a trough sink and white floor.
Photo of a traditional kids bathroom in New York with shaker cabinets, beige cabinets, blue tile, white tile, yellow walls, mosaic tile floors, a trough sink and white floor.
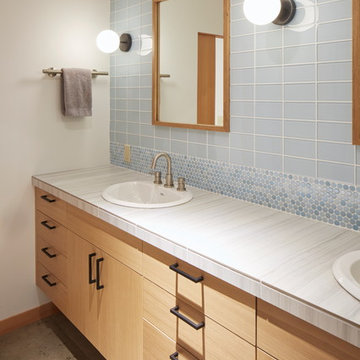
Sally Painter Photography
Design ideas for a large contemporary kids bathroom in Portland with flat-panel cabinets, light wood cabinets, blue tile, glass tile, white walls, concrete floors, a drop-in sink, tile benchtops and grey floor.
Design ideas for a large contemporary kids bathroom in Portland with flat-panel cabinets, light wood cabinets, blue tile, glass tile, white walls, concrete floors, a drop-in sink, tile benchtops and grey floor.
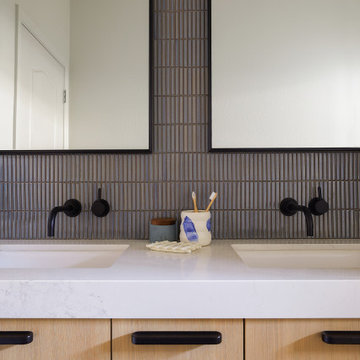
We re-designed and renovated three bathrooms and a laundry/mudroom in this builder-grade tract home. All finishes were carefully sourced, and all millwork was designed and custom-built.

Step into this beautiful blue kid's bathroom and take in all the gorgeous chrome details. The double sink vanity features a high gloss teal lacquer finish and white quartz countertops. The blue hexagonal tiles in the shower mimick the subtle linear hexagonal tiles on the floor and give contrast to the organic wallpaper.
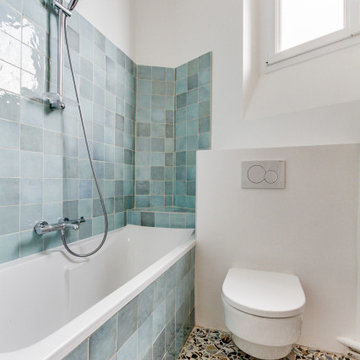
Salle de bains avec toilettes et machines
Small transitional kids bathroom in Paris with an undermount tub, a wall-mount toilet, blue tile, terra-cotta tile, blue walls, ceramic floors, a drop-in sink, wood benchtops, grey floor, beige benchtops, a niche, a single vanity and a freestanding vanity.
Small transitional kids bathroom in Paris with an undermount tub, a wall-mount toilet, blue tile, terra-cotta tile, blue walls, ceramic floors, a drop-in sink, wood benchtops, grey floor, beige benchtops, a niche, a single vanity and a freestanding vanity.
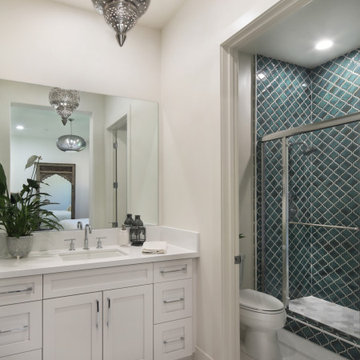
Photo of a mid-sized mediterranean kids bathroom in Orange County with shaker cabinets, white cabinets, an open shower, a one-piece toilet, blue tile, ceramic tile, white walls, marble floors, a drop-in sink, granite benchtops, white floor, a sliding shower screen and white benchtops.
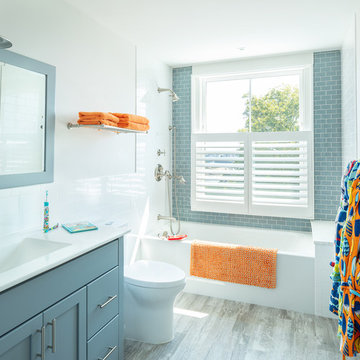
Operable shutters on the tub window open to reveal a view of the coastline. The boys' bathroom has gray/blue and white subway tile on the walls and easy to maintain porcelain wood look tile on the floor.
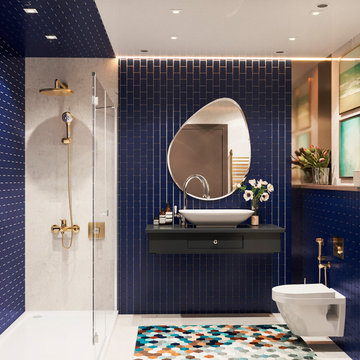
Design ideas for a small contemporary kids bathroom in Other with flat-panel cabinets, black cabinets, an alcove shower, a wall-mount toilet, blue tile, mosaic tile, black walls, ceramic floors, an integrated sink, marble benchtops, white floor, a hinged shower door and black benchtops.
Kids Bathroom Design Ideas with Blue Tile
1

