Kids Bathroom Design Ideas with Concrete Benchtops
Refine by:
Budget
Sort by:Popular Today
81 - 100 of 462 photos
Item 1 of 3
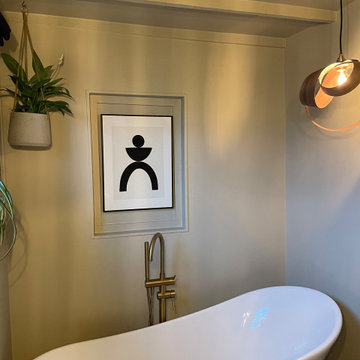
A free standing bath chosen to fit the narrow space, with floor standing gold Lusso Stone tap and Tom Raffield light in walnut to complement the shelf and towel hooks
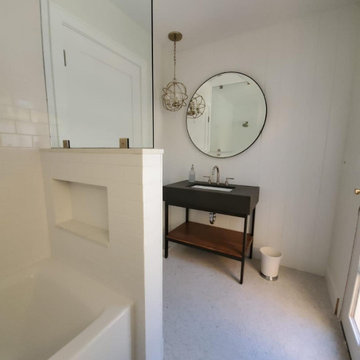
After pictures! Feels large and open!
Small contemporary kids bathroom in San Francisco with open cabinets, grey cabinets, an alcove tub, a shower/bathtub combo, a one-piece toilet, white tile, subway tile, white walls, porcelain floors, a pedestal sink, concrete benchtops, multi-coloured floor, a shower curtain, grey benchtops, a niche, a single vanity and a floating vanity.
Small contemporary kids bathroom in San Francisco with open cabinets, grey cabinets, an alcove tub, a shower/bathtub combo, a one-piece toilet, white tile, subway tile, white walls, porcelain floors, a pedestal sink, concrete benchtops, multi-coloured floor, a shower curtain, grey benchtops, a niche, a single vanity and a floating vanity.
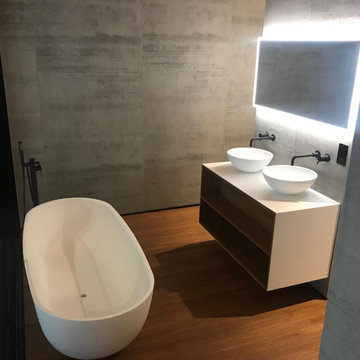
This modern bathroom has walling adhered with Travertine Concrete on a Roll, giving a subtle backing to the simplistic layout of the sinks and bath.
Easyfit Concrete is supplied in rolls of 3000x1000mm and is only 2mm. Lightweight and easy to install.
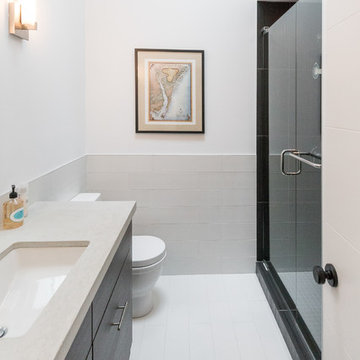
Bathroom
Rachel Carter, photo
Design ideas for a small modern kids bathroom in Wilmington with flat-panel cabinets, dark wood cabinets, an alcove shower, a two-piece toilet, gray tile, porcelain tile, white walls, porcelain floors, an undermount sink, concrete benchtops, white floor and a hinged shower door.
Design ideas for a small modern kids bathroom in Wilmington with flat-panel cabinets, dark wood cabinets, an alcove shower, a two-piece toilet, gray tile, porcelain tile, white walls, porcelain floors, an undermount sink, concrete benchtops, white floor and a hinged shower door.

Premium brassware in a dark finish, featuring ribbed detailing on the handles. Its design complements both modern and traditional bathroom settings making it a highly versatile option.
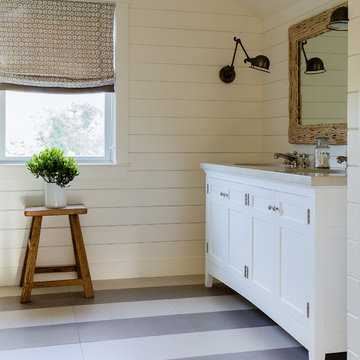
Transitional kids bathroom in Boston with beaded inset cabinets, white cabinets, white tile, white walls, ceramic floors, an undermount sink, concrete benchtops and multi-coloured floor.
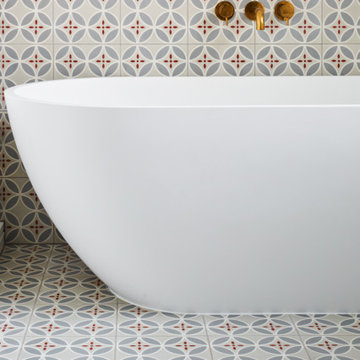
The family bathroom was small but was fitted with a free standing bath and a walk in shower. The clever use of the space allows for plenty of storage being the only full bathroom in the house. A white and blue colour scheme worked very well within the style of the property.
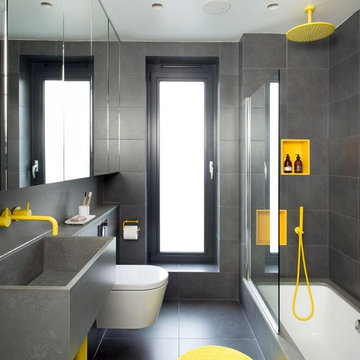
As a false wall was built into the bathroom to facilitate the plumbing, we took the opportunity to add rectangular niche inserts as smart storage solutions or toiletries.
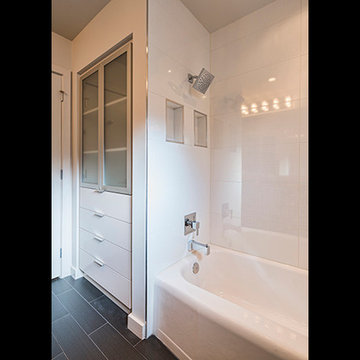
Small transitional kids bathroom in Other with an integrated sink, flat-panel cabinets, dark wood cabinets, concrete benchtops, an alcove tub, a shower/bathtub combo, white tile, glass tile, white walls and porcelain floors.
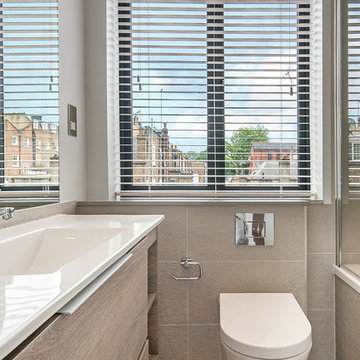
Inspiration for a mid-sized modern kids bathroom in London with flat-panel cabinets, brown cabinets, a drop-in tub, a curbless shower, a one-piece toilet, white tile, cement tile, white walls, light hardwood floors, a drop-in sink, concrete benchtops, brown floor and an open shower.
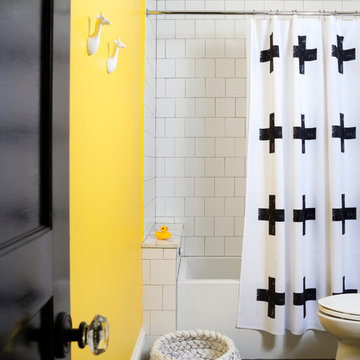
Stacy Zarin Goldberg
Photo of a mid-sized contemporary kids bathroom in DC Metro with an undermount sink, flat-panel cabinets, white cabinets, concrete benchtops, an alcove tub, a shower/bathtub combo, a one-piece toilet, white tile, porcelain tile, yellow walls and porcelain floors.
Photo of a mid-sized contemporary kids bathroom in DC Metro with an undermount sink, flat-panel cabinets, white cabinets, concrete benchtops, an alcove tub, a shower/bathtub combo, a one-piece toilet, white tile, porcelain tile, yellow walls and porcelain floors.
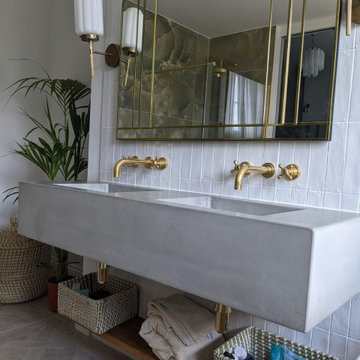
This truly bespoke polished concrete double sink was cast in the clients chosen colour, finish as well as their chosen dimensions. We create the basin moulds here in our workshop, meaning we can create a sink of any length, style of depth!
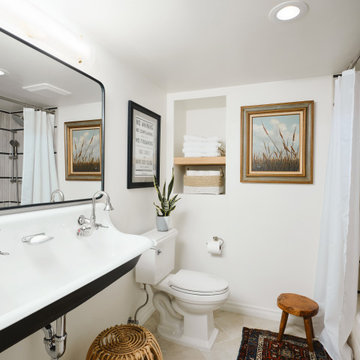
Adding double faucets in a wall mounted sink to this guest bathroom is such a fun way for the kids to brush their teeth. Keeping the walls white and adding neutral tile and finishes makes the room feel fresh and clean.
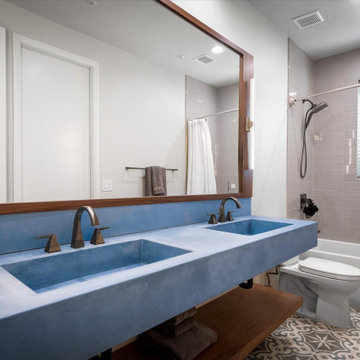
This is an example of a mid-sized modern kids bathroom in Phoenix with open cabinets, blue cabinets, a drop-in tub, white tile, porcelain tile, multi-coloured walls, porcelain floors, an undermount sink, concrete benchtops, multi-coloured floor, a shower curtain, blue benchtops, a double vanity and a floating vanity.
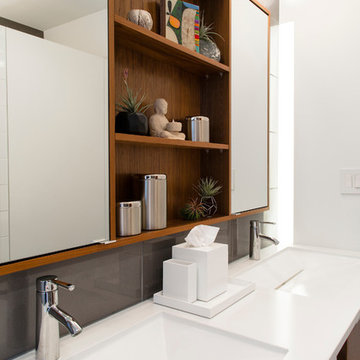
Architect: AToM
Interior Design: d KISER
Contractor: d KISER
d KISER worked with the architect and homeowner to make material selections as well as designing the custom cabinetry. d KISER was also the cabinet manufacturer.
Photography: Colin Conces
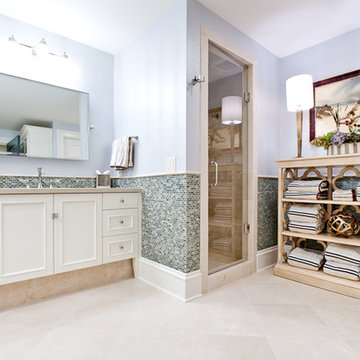
Girls' Pool Bath
Photographer - www.Venvisio.com
Inspiration for an expansive beach style kids bathroom in Atlanta with an undermount sink, raised-panel cabinets, white cabinets, concrete benchtops, a corner shower, a two-piece toilet, glass tile, blue walls and travertine floors.
Inspiration for an expansive beach style kids bathroom in Atlanta with an undermount sink, raised-panel cabinets, white cabinets, concrete benchtops, a corner shower, a two-piece toilet, glass tile, blue walls and travertine floors.
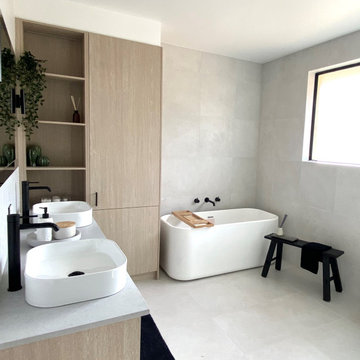
transforming an aged bathroom to a modern spacious bathroom.
Large modern kids bathroom with flat-panel cabinets, light wood cabinets, a freestanding tub, an open shower, white tile, mosaic tile, concrete benchtops, grey benchtops, a double vanity and a floating vanity.
Large modern kids bathroom with flat-panel cabinets, light wood cabinets, a freestanding tub, an open shower, white tile, mosaic tile, concrete benchtops, grey benchtops, a double vanity and a floating vanity.
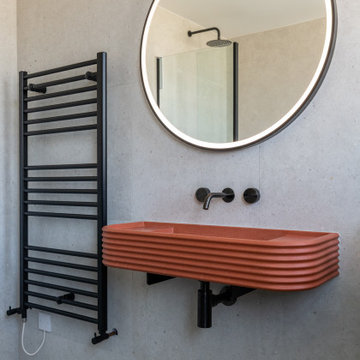
In interior design, it's often the details that tie a space together, and nowhere is this more evident than in the selection of brassware and accessories. By meticulously coordinating these elements, we’ve created a cohesive and curated look that exudes style and sophistication.
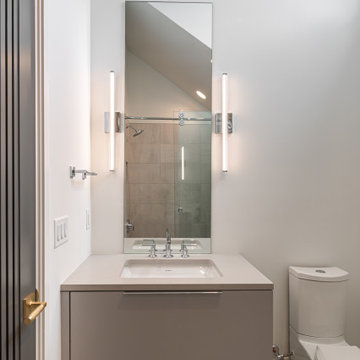
Guest Suite Bathroom
Design ideas for a mid-sized modern kids bathroom in Charleston with open cabinets, grey cabinets, a corner tub, a curbless shower, a two-piece toilet, gray tile, porcelain tile, white walls, porcelain floors, a wall-mount sink, concrete benchtops, grey floor, a sliding shower screen, grey benchtops, a niche, a single vanity, a floating vanity and vaulted.
Design ideas for a mid-sized modern kids bathroom in Charleston with open cabinets, grey cabinets, a corner tub, a curbless shower, a two-piece toilet, gray tile, porcelain tile, white walls, porcelain floors, a wall-mount sink, concrete benchtops, grey floor, a sliding shower screen, grey benchtops, a niche, a single vanity, a floating vanity and vaulted.
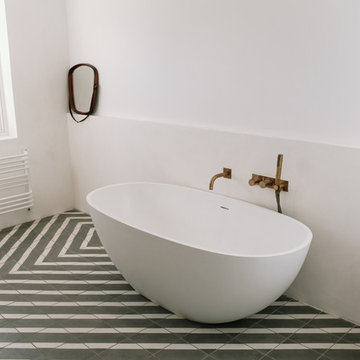
Freestanding bath with brass wall mounted taps
Design ideas for a mid-sized modern kids bathroom in London with flat-panel cabinets, white cabinets, a freestanding tub, beige tile, cement tiles, concrete benchtops and grey floor.
Design ideas for a mid-sized modern kids bathroom in London with flat-panel cabinets, white cabinets, a freestanding tub, beige tile, cement tiles, concrete benchtops and grey floor.
Kids Bathroom Design Ideas with Concrete Benchtops
5