Kids Bathroom Design Ideas with Concrete Benchtops
Refine by:
Budget
Sort by:Popular Today
101 - 120 of 462 photos
Item 1 of 3
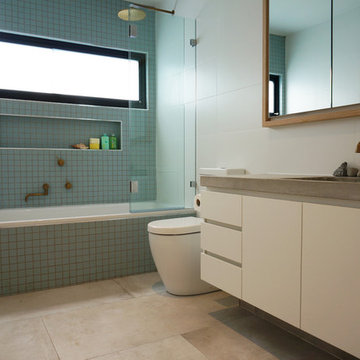
Neutral colours with satin/ matt finishes, accented by a wall of coloured mosaics. There is plenty of storage, making this a super practical kids bathroom.
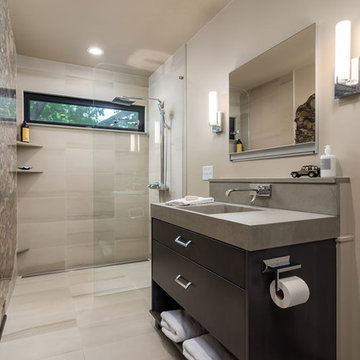
Marshall Evan Photography
This is an example of a mid-sized contemporary kids bathroom in Columbus with furniture-like cabinets, brown cabinets, beige tile, porcelain tile, white walls, porcelain floors, concrete benchtops, beige floor, an open shower, grey benchtops, a wall-mount toilet, an integrated sink and a curbless shower.
This is an example of a mid-sized contemporary kids bathroom in Columbus with furniture-like cabinets, brown cabinets, beige tile, porcelain tile, white walls, porcelain floors, concrete benchtops, beige floor, an open shower, grey benchtops, a wall-mount toilet, an integrated sink and a curbless shower.
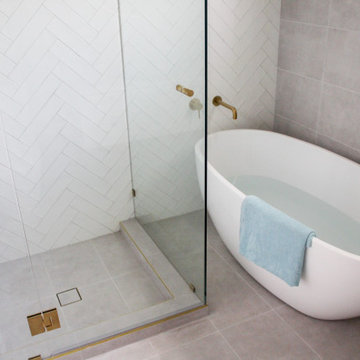
Concrete Basin, NOOD Basins, Hampton Shaker Vanity, Matte Grey Bathroom Tiles, Round Mirror, Wall Hung Vanity, Brushed Brass Tapware, Back To Wall Toilet, Brushed Brass Shower Screen, Herringbone Bathroom Tiles, Freestanding Bath, OTB Bathrooms, On the Ball Bathrooms
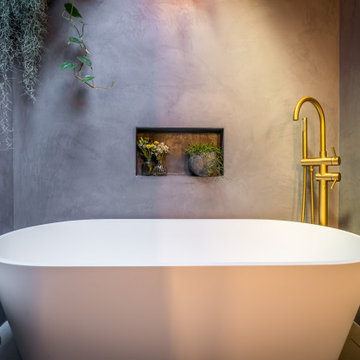
Tadilakt and Micro Cement Bathroom project undertaken in Twickenham, London. Lusso Stone bath, W/C, flush plate, taps and sink. Plants/Flowers by Bramble and Moss Richmond Hill.
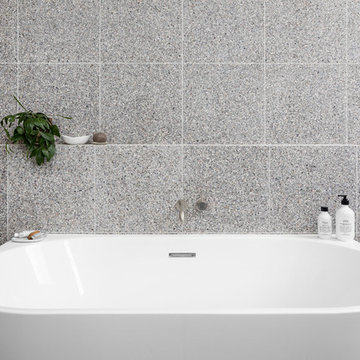
Dylan Lark - Photographer
This is an example of a large contemporary kids bathroom in Melbourne with a freestanding tub, an open shower, terrazzo floors, concrete benchtops, an open shower and grey benchtops.
This is an example of a large contemporary kids bathroom in Melbourne with a freestanding tub, an open shower, terrazzo floors, concrete benchtops, an open shower and grey benchtops.
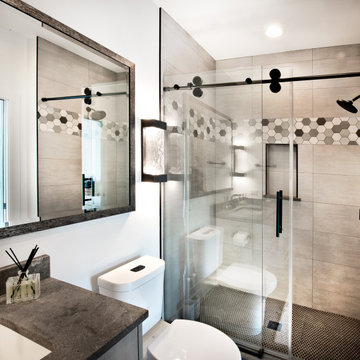
Every detail of this new construction home was planned and thought of. From the door knobs to light fixtures this home turned into a modern farmhouse master piece! The Highland Park family of 6 aimed to create an oasis for their extended family and friends to enjoy. We added a large sectional, extra island space and a spacious outdoor setup to complete this goal. Our tile selections added special details to the bathrooms, mudroom and laundry room. The lighting lit up the gorgeous wallpaper and paint selections. To top it off the accessories were the perfect way to accentuate the style and excitement within this home! This project is truly one of our favorites. Hopefully we can enjoy cocktails in the pool soon!
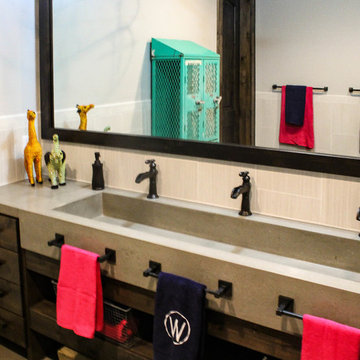
A J Jones Design
Eclectic kids bathroom in Austin with a trough sink, dark wood cabinets, concrete benchtops, grey walls and concrete floors.
Eclectic kids bathroom in Austin with a trough sink, dark wood cabinets, concrete benchtops, grey walls and concrete floors.
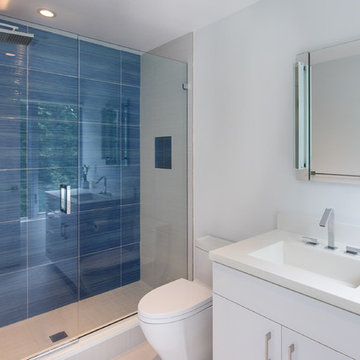
Photography by Fine Photography by Stephanie
Photo of a large modern kids bathroom in New York with flat-panel cabinets, white cabinets, a one-piece toilet, blue tile, glass tile, white walls, porcelain floors, an integrated sink, concrete benchtops, white floor and a sliding shower screen.
Photo of a large modern kids bathroom in New York with flat-panel cabinets, white cabinets, a one-piece toilet, blue tile, glass tile, white walls, porcelain floors, an integrated sink, concrete benchtops, white floor and a sliding shower screen.
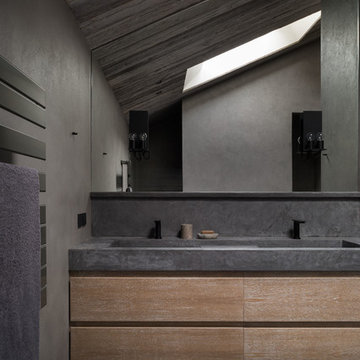
Архитекторы Краузе Александр и Краузе Анна
фото Кирилл Овчинников
This is an example of a large industrial kids bathroom in Moscow with grey walls, slate floors, an integrated sink, concrete benchtops and grey benchtops.
This is an example of a large industrial kids bathroom in Moscow with grey walls, slate floors, an integrated sink, concrete benchtops and grey benchtops.
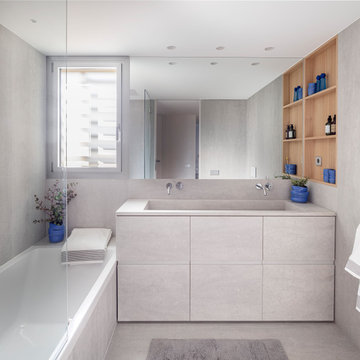
Mid-sized modern kids bathroom with recessed-panel cabinets, grey cabinets, a drop-in tub, a wall-mount toilet, gray tile, stone slab, grey walls, porcelain floors, a wall-mount sink, concrete benchtops, grey floor, grey benchtops, an enclosed toilet, a double vanity and a built-in vanity.
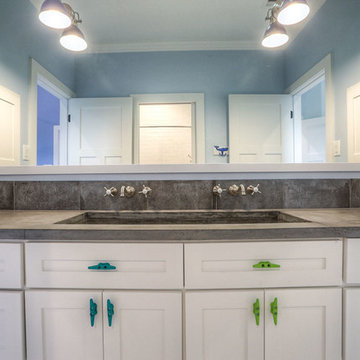
Inspiration for a mid-sized transitional kids bathroom in Orange County with shaker cabinets, white cabinets, an alcove tub, a shower/bathtub combo, a one-piece toilet, white tile, subway tile, white walls, mosaic tile floors, an integrated sink and concrete benchtops.
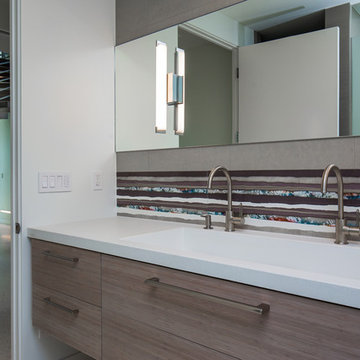
Modern waterfront beauty on Longboat Key. Energy Star, Zero Energy, Sustainable.
Photo by Ryan Gamma Photography
Inspiration for a mid-sized modern kids bathroom in Tampa with flat-panel cabinets, medium wood cabinets, a corner shower, a wall-mount toilet, multi-coloured tile, porcelain tile, white walls, an integrated sink and concrete benchtops.
Inspiration for a mid-sized modern kids bathroom in Tampa with flat-panel cabinets, medium wood cabinets, a corner shower, a wall-mount toilet, multi-coloured tile, porcelain tile, white walls, an integrated sink and concrete benchtops.
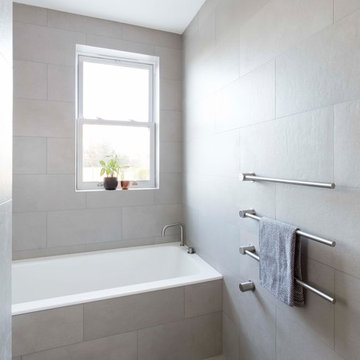
As this was a small space, it was not ideal to create a separate bath and shower, instead we created a wet area.
Small contemporary kids wet room bathroom in London with gray tile, porcelain tile, grey walls, porcelain floors, a drop-in sink, concrete benchtops, grey floor, an open shower and grey benchtops.
Small contemporary kids wet room bathroom in London with gray tile, porcelain tile, grey walls, porcelain floors, a drop-in sink, concrete benchtops, grey floor, an open shower and grey benchtops.
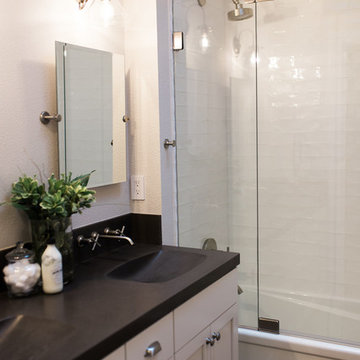
Teryn Rae Photography
Design ideas for a small country kids bathroom in Portland with shaker cabinets, white cabinets, a freestanding tub, a shower/bathtub combo, a one-piece toilet, white tile, porcelain tile, white walls, porcelain floors, an integrated sink, concrete benchtops, brown floor and a hinged shower door.
Design ideas for a small country kids bathroom in Portland with shaker cabinets, white cabinets, a freestanding tub, a shower/bathtub combo, a one-piece toilet, white tile, porcelain tile, white walls, porcelain floors, an integrated sink, concrete benchtops, brown floor and a hinged shower door.
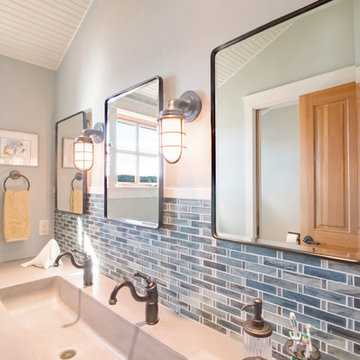
Inua Blevins - Juneau, AK
Inspiration for a transitional kids bathroom in Seattle with recessed-panel cabinets, white cabinets, an alcove shower, a two-piece toilet, blue tile, blue walls, porcelain floors, a trough sink and concrete benchtops.
Inspiration for a transitional kids bathroom in Seattle with recessed-panel cabinets, white cabinets, an alcove shower, a two-piece toilet, blue tile, blue walls, porcelain floors, a trough sink and concrete benchtops.
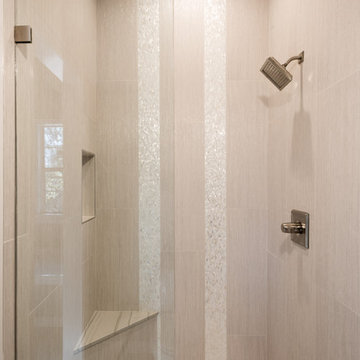
Michael Hunter Photography
Expansive transitional kids bathroom in Dallas with grey cabinets, an alcove tub, a curbless shower, a one-piece toilet, gray tile, porcelain tile, beige walls, porcelain floors, an undermount sink, concrete benchtops, beige floor, a hinged shower door and shaker cabinets.
Expansive transitional kids bathroom in Dallas with grey cabinets, an alcove tub, a curbless shower, a one-piece toilet, gray tile, porcelain tile, beige walls, porcelain floors, an undermount sink, concrete benchtops, beige floor, a hinged shower door and shaker cabinets.
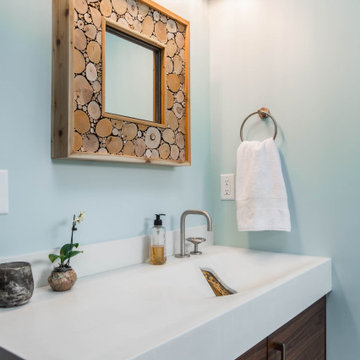
Floating Walnut Cabinet
Concrete Tops
Inspiration for a small contemporary kids bathroom in Other with flat-panel cabinets, dark wood cabinets, an alcove tub, a shower/bathtub combo, a one-piece toilet, blue walls, cement tiles, concrete benchtops, grey floor, a sliding shower screen, white benchtops, a single vanity and a floating vanity.
Inspiration for a small contemporary kids bathroom in Other with flat-panel cabinets, dark wood cabinets, an alcove tub, a shower/bathtub combo, a one-piece toilet, blue walls, cement tiles, concrete benchtops, grey floor, a sliding shower screen, white benchtops, a single vanity and a floating vanity.
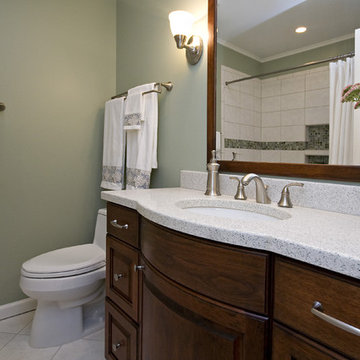
What could be better than a bath in a beautiful quiet space at the end of a long day. This bathroom in Chapel Hill provides a tranquil retreat for the homeowner or guests. Soothing sage green walls and white and gray tile contrast with the beautiful dark lyptus cabinets. A soft curve provides a little extra space for the perfect oval sink. White fixtures and satin nickel hardware stand out nicely against this beautiful backdrop. The countertop, made from recycled glass, adds a nice clean finish to an already stunning space.
copyright 2011 marilyn peryer photography
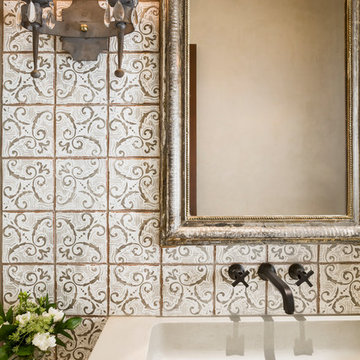
photography by Andrea Calo • Tabarka Mediterranean 18 Oxford tile • custom concrete sink and counter by John Newbold • Hex Modern faucet by Phylrich in satin black
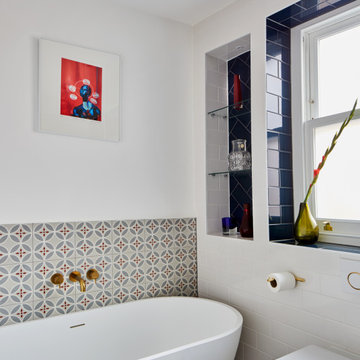
The family bathroom was small but was fitted with a free standing bath and a walk in shower. The clever use of the space allows for plenty of storage being the only full bathroom in the house. A white and blue colour scheme worked very well within the style of the property.
Kids Bathroom Design Ideas with Concrete Benchtops
6