Kids Bathroom Design Ideas with Distressed Cabinets
Refine by:
Budget
Sort by:Popular Today
81 - 100 of 556 photos
Item 1 of 3
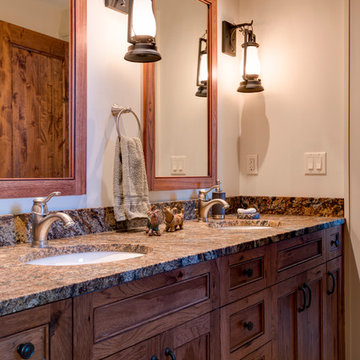
Guest Bath: Stained rustic knotty alder cabinetry blends with the perfect granite choice. Lantern sconces add to the charming rustic mood.
Photo of a large country kids bathroom in Other with recessed-panel cabinets, distressed cabinets, an alcove shower, a one-piece toilet, brown tile, stone tile, beige walls, porcelain floors, an undermount sink and granite benchtops.
Photo of a large country kids bathroom in Other with recessed-panel cabinets, distressed cabinets, an alcove shower, a one-piece toilet, brown tile, stone tile, beige walls, porcelain floors, an undermount sink and granite benchtops.
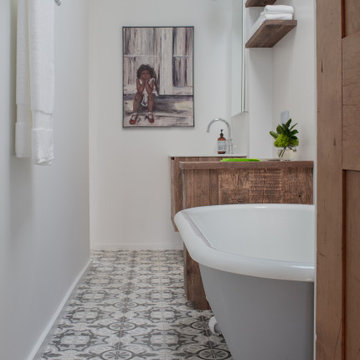
The original claw-foot bathtub was refinished and painted and put back in it's original location in a
Kids Bathroom. The vanity, storage cabinet, and floating shelves were custom designed using salvaged beams from the excavated basement and offer a rustic quality. Painted cement floor tiles also keep this bathroom from feeling too serious.
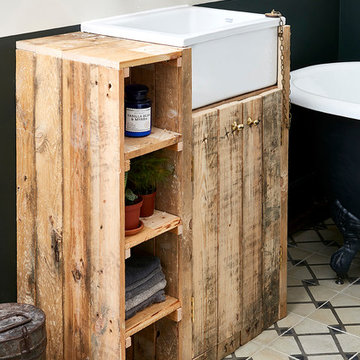
Malcom Menzies
Small traditional kids bathroom in London with furniture-like cabinets, distressed cabinets, a claw-foot tub, a shower/bathtub combo, a two-piece toilet, multi-coloured walls, cement tiles, a trough sink, multi-coloured floor and a shower curtain.
Small traditional kids bathroom in London with furniture-like cabinets, distressed cabinets, a claw-foot tub, a shower/bathtub combo, a two-piece toilet, multi-coloured walls, cement tiles, a trough sink, multi-coloured floor and a shower curtain.
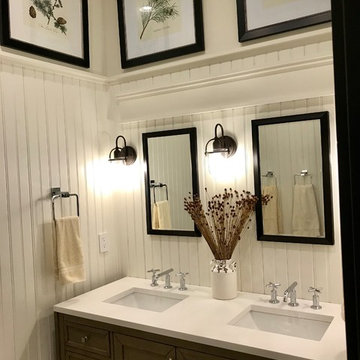
Design ideas for a small country kids bathroom in Philadelphia with recessed-panel cabinets, distressed cabinets, a shower/bathtub combo, a one-piece toilet, beige tile, ceramic tile, white walls, porcelain floors, a drop-in sink, engineered quartz benchtops, beige floor, a hinged shower door and white benchtops.
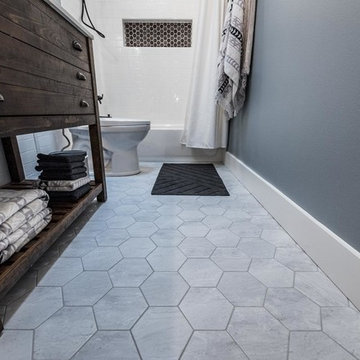
Mid-sized country kids bathroom in Dallas with open cabinets, distressed cabinets, an alcove tub, a shower/bathtub combo, a one-piece toilet, white tile, ceramic tile, blue walls, ceramic floors, an undermount sink, engineered quartz benchtops, grey floor, a shower curtain and white benchtops.
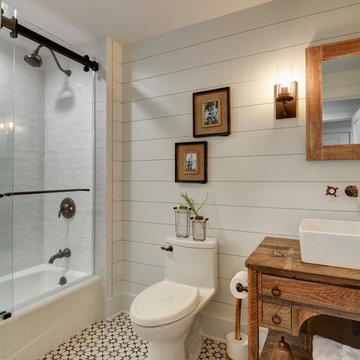
NP Marketing Paul Nicol
Photo of a country kids bathroom in Chicago with distressed cabinets, a shower/bathtub combo, a one-piece toilet, gray tile, ceramic tile, white walls, ceramic floors, wood benchtops, white floor and a hinged shower door.
Photo of a country kids bathroom in Chicago with distressed cabinets, a shower/bathtub combo, a one-piece toilet, gray tile, ceramic tile, white walls, ceramic floors, wood benchtops, white floor and a hinged shower door.

Extension and refurbishment of a semi-detached house in Hern Hill.
Extensions are modern using modern materials whilst being respectful to the original house and surrounding fabric.
Views to the treetops beyond draw occupants from the entrance, through the house and down to the double height kitchen at garden level.
From the playroom window seat on the upper level, children (and adults) can climb onto a play-net suspended over the dining table.
The mezzanine library structure hangs from the roof apex with steel structure exposed, a place to relax or work with garden views and light. More on this - the built-in library joinery becomes part of the architecture as a storage wall and transforms into a gorgeous place to work looking out to the trees. There is also a sofa under large skylights to chill and read.
The kitchen and dining space has a Z-shaped double height space running through it with a full height pantry storage wall, large window seat and exposed brickwork running from inside to outside. The windows have slim frames and also stack fully for a fully indoor outdoor feel.
A holistic retrofit of the house provides a full thermal upgrade and passive stack ventilation throughout. The floor area of the house was doubled from 115m2 to 230m2 as part of the full house refurbishment and extension project.
A huge master bathroom is achieved with a freestanding bath, double sink, double shower and fantastic views without being overlooked.
The master bedroom has a walk-in wardrobe room with its own window.
The children's bathroom is fun with under the sea wallpaper as well as a separate shower and eaves bath tub under the skylight making great use of the eaves space.
The loft extension makes maximum use of the eaves to create two double bedrooms, an additional single eaves guest room / study and the eaves family bathroom.
5 bedrooms upstairs.
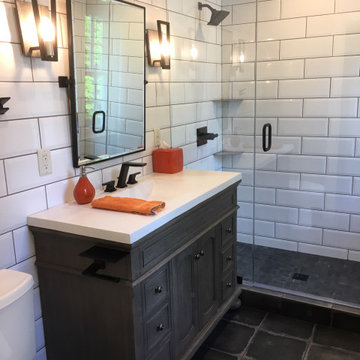
Bathroom Addition: Installed Daltile white beveled 4x16 subway tile floor to ceiling on 2 1/2 walls and worn looking Stonepeak 12x12 for the floor outside the shower and a matching 2x2 for inside the shower, selected the grout and the dark ceiling color to coordinate with the reclaimed wood of the vanity, all of the light fixtures, hardware and accessories have a modern feel to compliment the modern ambiance of the aviator plumbing fixtures and target inspired floating shower shelves and the light fixtures, vanity, concrete counter-top and the worn looking floor tile have an industrial/reclaimed giving the bathroom a sense of masculinity.
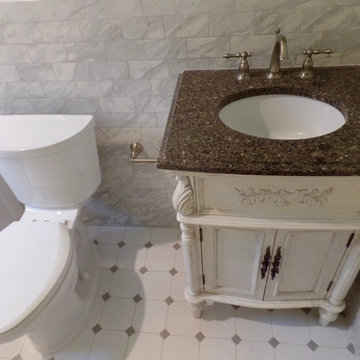
Furniture style vanity with granite countertop, undermount sink, and Kohler 8" spread faucet. American Standard toilet. Octagonal floor tile with grey dot, 3x6 porcelain wall tile.
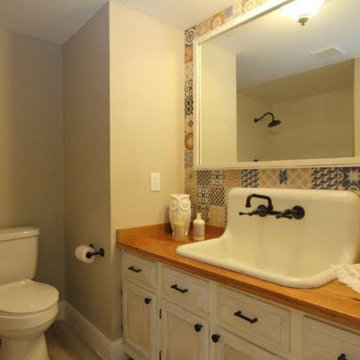
An older vanity was repainted with white primer as a base and Annie Sloan chalk paint to add distressing to the cabinets. Rustic hardware was added to the cabinets, and an antique farmhouse sink was used to add character. Pattern tile bring this space to life and reminiscent of the Spanish Style of the exterior of the home.
A custom wood countertop was fashioned from antique floor boards.
Photography by Malte Strauss
Professional staging by idesigntosell.com
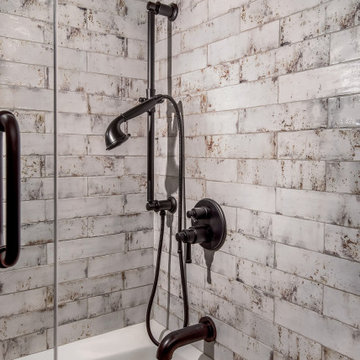
When a large family renovated a home nestled in the foothills of the Santa Cruz mountains, all bathrooms received dazzling upgrades, but in a family of three boys and only one girl, the boys must have their own space. This rustic styled bathroom feels like it is part of a fun bunkhouse in the West.
We used a beautiful bleached oak for a vanity that sits on top of a multi colored pebbled floor. The swirling iridescent granite counter top looks like a mineral vein one might see in the mountains of Wyoming. We used a rusted-look porcelain tile in the shower for added earthy texture. Black plumbing fixtures and a urinal—a request from all the boys in the family—make this the ultimate rough and tumble rugged bathroom.
Photos by: Bernardo Grijalva
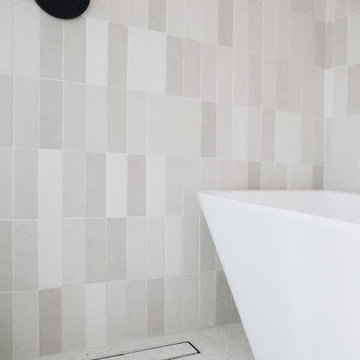
Design ideas for a small contemporary kids bathroom in Other with flat-panel cabinets, distressed cabinets, a freestanding tub, a shower/bathtub combo, a two-piece toilet, white tile, ceramic tile, white walls, cement tiles, a vessel sink, marble benchtops, white floor, a sliding shower screen, grey benchtops, a single vanity and a freestanding vanity.
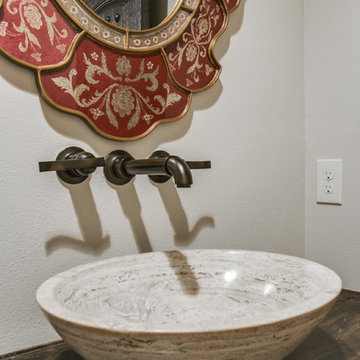
Shoot2Sell
Bella Vista Company
This home won the NARI Greater Dallas CotY Award for Entire House $750,001 to $1,000,000 in 2015.
Inspiration for a large mediterranean kids bathroom in Dallas with a vessel sink, shaker cabinets, distressed cabinets and beige walls.
Inspiration for a large mediterranean kids bathroom in Dallas with a vessel sink, shaker cabinets, distressed cabinets and beige walls.
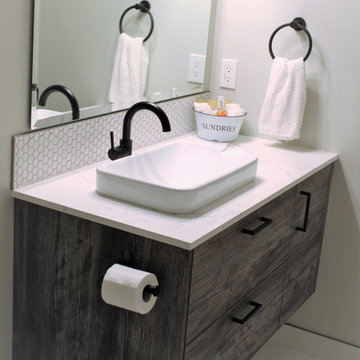
Rustic Modern bathroom
Photo of a small country kids bathroom in Calgary with flat-panel cabinets, distressed cabinets, an alcove tub, a shower/bathtub combo, a one-piece toilet, white tile, mosaic tile, grey walls, porcelain floors, a vessel sink, engineered quartz benchtops, white floor, an open shower, white benchtops, a niche, a single vanity and a floating vanity.
Photo of a small country kids bathroom in Calgary with flat-panel cabinets, distressed cabinets, an alcove tub, a shower/bathtub combo, a one-piece toilet, white tile, mosaic tile, grey walls, porcelain floors, a vessel sink, engineered quartz benchtops, white floor, an open shower, white benchtops, a niche, a single vanity and a floating vanity.
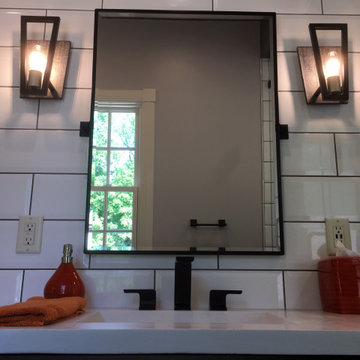
Bathroom Addition: Installed Daltile white beveled 4x16 subway tile floor to ceiling on 2 1/2 walls and worn looking Stonepeak 12x12 for the floor outside the shower and a matching 2x2 for inside the shower, selected the grout and the dark ceiling color to coordinate with the reclaimed wood of the vanity, all of the light fixtures, hardware and accessories have a modern feel to compliment the modern ambiance of the aviator plumbing fixtures and target inspired floating shower shelves and the light fixtures, vanity, concrete counter-top and the worn looking floor tile have an industrial/reclaimed giving the bathroom a sense of masculinity.
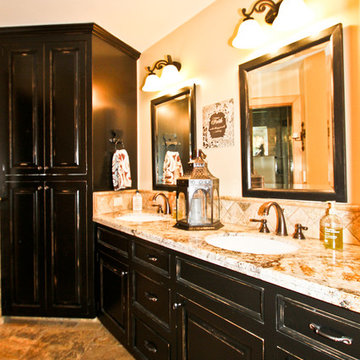
Hall bath with double sink, framed mirrors, ceramic tile flooring, distressed black cabinets, granite counter tops.
Photo of a kids bathroom in Other with distressed cabinets, granite benchtops, beige tile, ceramic tile, beige walls and ceramic floors.
Photo of a kids bathroom in Other with distressed cabinets, granite benchtops, beige tile, ceramic tile, beige walls and ceramic floors.
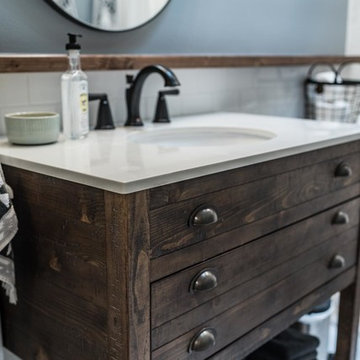
This is an example of a mid-sized country kids bathroom in Dallas with open cabinets, distressed cabinets, an alcove tub, a shower/bathtub combo, a one-piece toilet, white tile, ceramic tile, blue walls, ceramic floors, an undermount sink, engineered quartz benchtops, grey floor, a shower curtain and white benchtops.
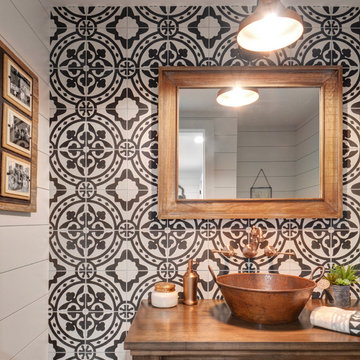
NP Marketing Paul Nicol
Photo of a country kids bathroom in Chicago with distressed cabinets, a shower/bathtub combo, a one-piece toilet, black and white tile, ceramic tile, white walls, ceramic floors, wood benchtops, white floor and a hinged shower door.
Photo of a country kids bathroom in Chicago with distressed cabinets, a shower/bathtub combo, a one-piece toilet, black and white tile, ceramic tile, white walls, ceramic floors, wood benchtops, white floor and a hinged shower door.
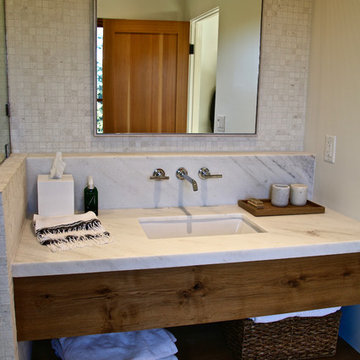
12x12 inch mosaic tile with square edge. Marble countertop with mitered edge
Photo of a large contemporary kids bathroom in Los Angeles with recessed-panel cabinets, distressed cabinets, a freestanding tub, a corner shower, a one-piece toilet, gray tile, porcelain tile, white walls, light hardwood floors, an undermount sink and marble benchtops.
Photo of a large contemporary kids bathroom in Los Angeles with recessed-panel cabinets, distressed cabinets, a freestanding tub, a corner shower, a one-piece toilet, gray tile, porcelain tile, white walls, light hardwood floors, an undermount sink and marble benchtops.
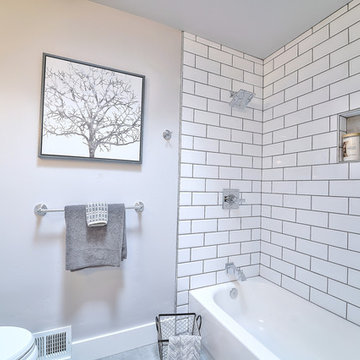
Guest bath with 4x10 subway tile.
Mid-sized country kids bathroom in San Francisco with furniture-like cabinets, distressed cabinets, a shower/bathtub combo, a two-piece toilet, white tile, ceramic tile, grey walls, porcelain floors, an undermount sink, marble benchtops and brown floor.
Mid-sized country kids bathroom in San Francisco with furniture-like cabinets, distressed cabinets, a shower/bathtub combo, a two-piece toilet, white tile, ceramic tile, grey walls, porcelain floors, an undermount sink, marble benchtops and brown floor.
Kids Bathroom Design Ideas with Distressed Cabinets
5