Kids Bathroom Design Ideas with Distressed Cabinets
Refine by:
Budget
Sort by:Popular Today
141 - 160 of 556 photos
Item 1 of 3
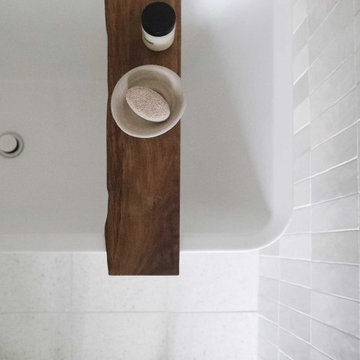
This is an example of a small contemporary kids bathroom in Other with flat-panel cabinets, distressed cabinets, a freestanding tub, a shower/bathtub combo, a two-piece toilet, white tile, ceramic tile, white walls, cement tiles, a vessel sink, marble benchtops, white floor, a sliding shower screen, grey benchtops, a single vanity and a freestanding vanity.
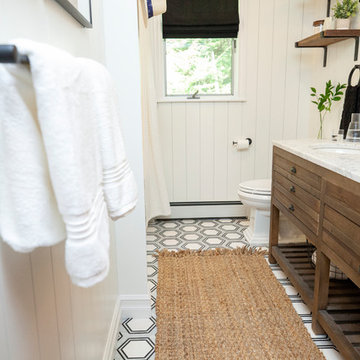
Emma Tannenbaum Photography
Inspiration for a mid-sized country kids bathroom in New York with distressed cabinets, an alcove tub, a shower/bathtub combo, a two-piece toilet, ceramic tile, white walls, marble floors, an undermount sink, marble benchtops, black floor and a shower curtain.
Inspiration for a mid-sized country kids bathroom in New York with distressed cabinets, an alcove tub, a shower/bathtub combo, a two-piece toilet, ceramic tile, white walls, marble floors, an undermount sink, marble benchtops, black floor and a shower curtain.
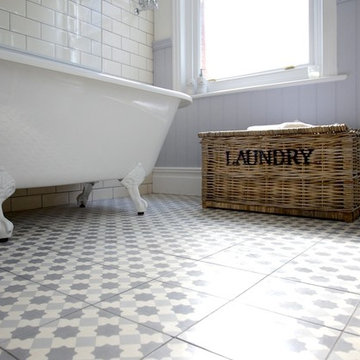
Julie Bourbousson
Photo of a mid-sized traditional kids bathroom in Sussex with a vessel sink, furniture-like cabinets, distressed cabinets, a claw-foot tub, a shower/bathtub combo, a two-piece toilet, multi-coloured tile, cement tile and beige walls.
Photo of a mid-sized traditional kids bathroom in Sussex with a vessel sink, furniture-like cabinets, distressed cabinets, a claw-foot tub, a shower/bathtub combo, a two-piece toilet, multi-coloured tile, cement tile and beige walls.
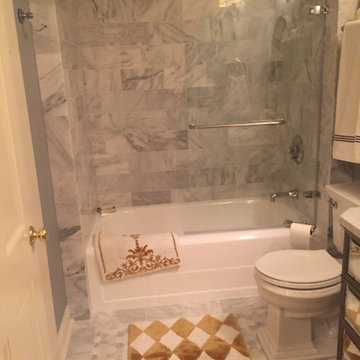
Design ideas for a small kids bathroom in Chicago with glass-front cabinets, distressed cabinets, a hot tub, a shower/bathtub combo, a two-piece toilet, gray tile, stone tile, marble floors, an undermount sink, marble benchtops, grey floor, a sliding shower screen, beige benchtops, a niche, a single vanity and a floating vanity.
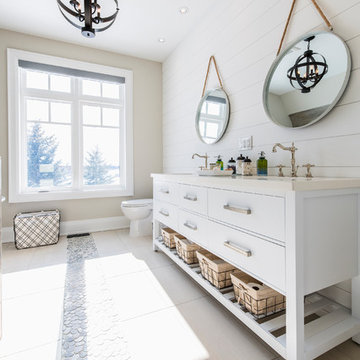
Light streams into this breath taking bathroom with double sinks, basket storage, glass shower, soaker tub and custom pebbled tiling throughout.
This is an example of a mid-sized transitional kids bathroom in Toronto with furniture-like cabinets, distressed cabinets, a drop-in tub, an alcove shower, a two-piece toilet, beige tile, ceramic tile, beige walls, pebble tile floors, a drop-in sink, beige floor and a hinged shower door.
This is an example of a mid-sized transitional kids bathroom in Toronto with furniture-like cabinets, distressed cabinets, a drop-in tub, an alcove shower, a two-piece toilet, beige tile, ceramic tile, beige walls, pebble tile floors, a drop-in sink, beige floor and a hinged shower door.
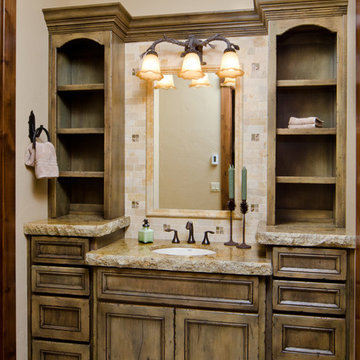
Ross Chandler Photography
Working closely with the builder, Bob Schumacher, and the home owners, Patty Jones Design selected and designed interior finishes for this custom lodge-style home in the resort community of Caldera Springs. This 5000+ sq ft home features premium finishes throughout including all solid slab counter tops, custom light fixtures, timber accents, natural stone treatments, and much more.
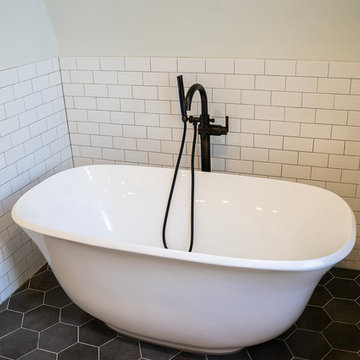
Mid-sized transitional kids bathroom in Cincinnati with a curbless shower, white tile, white walls, ceramic floors, an undermount sink, grey floor, a hinged shower door, furniture-like cabinets, distressed cabinets, a freestanding tub, a two-piece toilet, ceramic tile, engineered quartz benchtops and black benchtops.
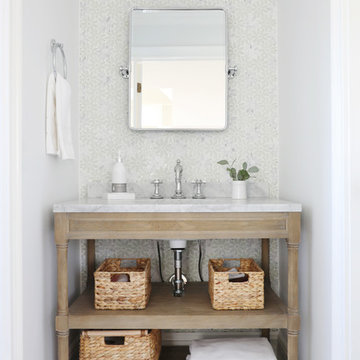
Mid-sized transitional kids bathroom in New York with open cabinets, distressed cabinets, a drop-in tub, mosaic tile, white walls, marble floors, a drop-in sink, marble benchtops, grey floor, gray tile, grey benchtops, a niche and a single vanity.
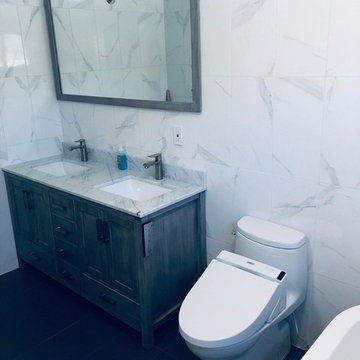
Small country kids bathroom in New York with furniture-like cabinets, distressed cabinets, a freestanding tub, a corner shower, a bidet, white tile, ceramic tile, white walls, marble floors, an integrated sink, marble benchtops, grey floor, a shower curtain and white benchtops.
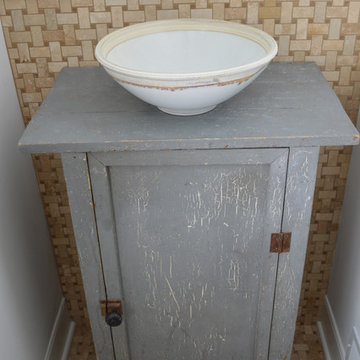
This 100-year-old home needed a face lift. We remodeled a small second floor bathroom using basket weave tile, distressed cabinet as a vanity, vessel sink and wall mounted faucet.
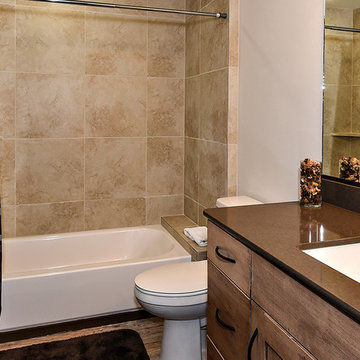
Design ideas for a small transitional kids bathroom in Salt Lake City with flat-panel cabinets, distressed cabinets, a drop-in tub, a shower/bathtub combo, a two-piece toilet, beige tile, porcelain tile, white walls, vinyl floors, an undermount sink and engineered quartz benchtops.
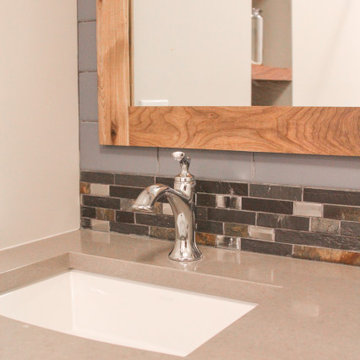
Inspiration for a country kids bathroom in Chicago with shaker cabinets, distressed cabinets, an alcove tub, a shower/bathtub combo, a wall-mount toilet, gray tile, subway tile, an undermount sink, engineered quartz benchtops, a shower curtain, grey benchtops, a double vanity and a built-in vanity.
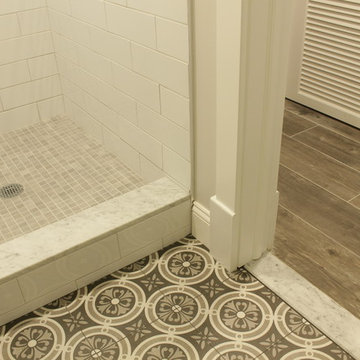
This homeowner made some really nice choices. With the hallway and bathroom coming together, you have to blend hues and patterns and I think this came out perfect.
Photo Credit: N. Leonard
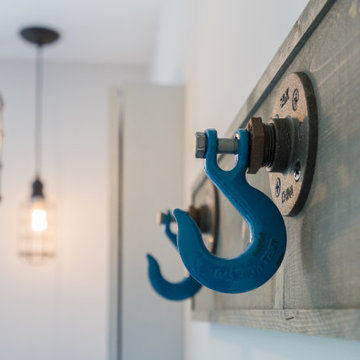
The sons inspiration he presented us what industrial factory. We sourced tile which resembled the look of an old brick factory which had been painted and the paint has begun to crackle and chip away from years of use. A custom industrial vanity was build on site with steel pipe and reclaimed rough sawn hemlock to look like an old work bench. We took old chain hooks and created a towel and robe hook board to keep the hardware accessories in continuity with the bathroom theme. We also chose Brizo's industrial inspired faucets because of the wheels, gears, and pivot points.
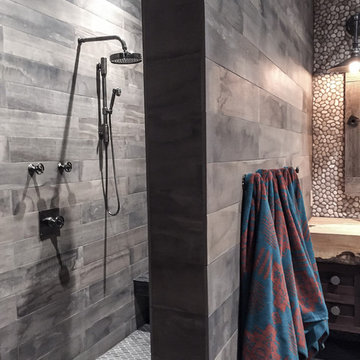
This rustic looking space is extremely low maintenance and durable for use by the retired client’s numerous grandchildren. Using wood look and pebbles tiles gives the bathroom a natural feel that suits this log cabin. Wheel handle controls by Waterworks lends nostalgia along with Navajo patterned towels. The live edge wood counter is custom. Design by Rochelle Lynne Design, Cochrane, Alberta, Canada
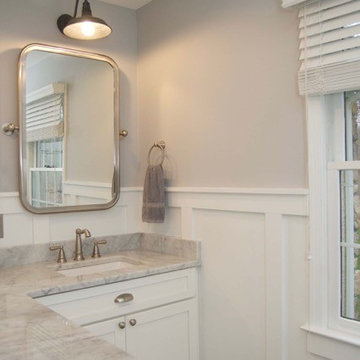
This bathroom, being used by the client's son, excels in its simplicity, and remains soft and beautiful. There are some wonderful touches with the furniture end on the base cabinet, as well as the stacked doors on the tower, plus crown flush to the ceiling. The cabinetry is my own line and is all-wood, with all the added upgrades like soft-close drawers, etc. I enjoyed putting custom sizing on this cabinetry order!
The client used an interior designer whom I really enjoy working with, by the name of Robin McGlinchey, of HomescapeStagers (see her Houzz page). Her eye for detail and color blending is amazing. And I always like working with the contractor, Bruce Harlan, of Harlan Custom Contracting. Both are out of the Downingtown area.
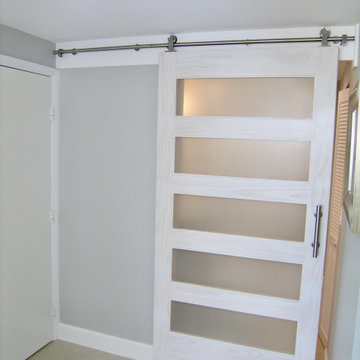
Barn Door leading to Master Bathroom
Small contemporary kids bathroom in Tampa with louvered cabinets, distressed cabinets, an alcove tub, a shower/bathtub combo, a two-piece toilet, gray tile, glass tile, blue walls, porcelain floors, a drop-in sink, engineered quartz benchtops, beige floor, white benchtops, a niche, a single vanity, a built-in vanity and wallpaper.
Small contemporary kids bathroom in Tampa with louvered cabinets, distressed cabinets, an alcove tub, a shower/bathtub combo, a two-piece toilet, gray tile, glass tile, blue walls, porcelain floors, a drop-in sink, engineered quartz benchtops, beige floor, white benchtops, a niche, a single vanity, a built-in vanity and wallpaper.
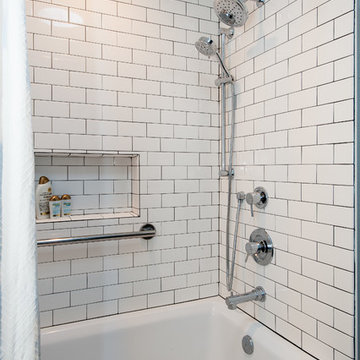
Design ideas for a mid-sized industrial kids bathroom in Seattle with recessed-panel cabinets, distressed cabinets, an alcove tub, a shower/bathtub combo, a one-piece toilet, subway tile, white walls, porcelain floors, an undermount sink, engineered quartz benchtops and gray tile.
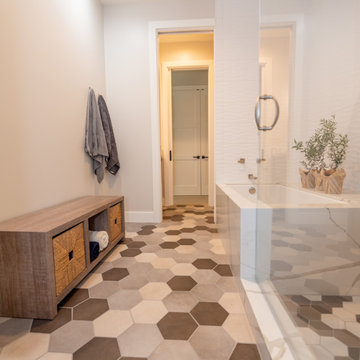
This home in Napa off Silverado was rebuilt after burning down in the 2017 fires. Architect David Rulon, a former associate of Howard Backen, known for this Napa Valley industrial modern farmhouse style. Composed in mostly a neutral palette, the bones of this house are bathed in diffused natural light pouring in through the clerestory windows. Beautiful textures and the layering of pattern with a mix of materials add drama to a neutral backdrop. The homeowners are pleased with their open floor plan and fluid seating areas, which allow them to entertain large gatherings. The result is an engaging space, a personal sanctuary and a true reflection of it's owners' unique aesthetic.
Inspirational features are metal fireplace surround and book cases as well as Beverage Bar shelving done by Wyatt Studio, painted inset style cabinets by Gamma, moroccan CLE tile backsplash and quartzite countertops.
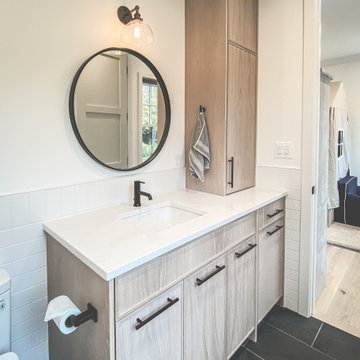
Bathroom Vanity
Design ideas for a mid-sized modern kids bathroom in Chicago with flat-panel cabinets, distressed cabinets, a freestanding tub, a shower/bathtub combo, white tile, cement tile, white walls, cement tiles, an undermount sink, engineered quartz benchtops, grey floor, a hinged shower door, white benchtops, a single vanity and a freestanding vanity.
Design ideas for a mid-sized modern kids bathroom in Chicago with flat-panel cabinets, distressed cabinets, a freestanding tub, a shower/bathtub combo, white tile, cement tile, white walls, cement tiles, an undermount sink, engineered quartz benchtops, grey floor, a hinged shower door, white benchtops, a single vanity and a freestanding vanity.
Kids Bathroom Design Ideas with Distressed Cabinets
8