Kids Bathroom Design Ideas with Medium Wood Cabinets
Refine by:
Budget
Sort by:Popular Today
1 - 20 of 4,866 photos
Item 1 of 3

Brunswick Parlour transforms a Victorian cottage into a hard-working, personalised home for a family of four.
Our clients loved the character of their Brunswick terrace home, but not its inefficient floor plan and poor year-round thermal control. They didn't need more space, they just needed their space to work harder.
The front bedrooms remain largely untouched, retaining their Victorian features and only introducing new cabinetry. Meanwhile, the main bedroom’s previously pokey en suite and wardrobe have been expanded, adorned with custom cabinetry and illuminated via a generous skylight.
At the rear of the house, we reimagined the floor plan to establish shared spaces suited to the family’s lifestyle. Flanked by the dining and living rooms, the kitchen has been reoriented into a more efficient layout and features custom cabinetry that uses every available inch. In the dining room, the Swiss Army Knife of utility cabinets unfolds to reveal a laundry, more custom cabinetry, and a craft station with a retractable desk. Beautiful materiality throughout infuses the home with warmth and personality, featuring Blackbutt timber flooring and cabinetry, and selective pops of green and pink tones.
The house now works hard in a thermal sense too. Insulation and glazing were updated to best practice standard, and we’ve introduced several temperature control tools. Hydronic heating installed throughout the house is complemented by an evaporative cooling system and operable skylight.
The result is a lush, tactile home that increases the effectiveness of every existing inch to enhance daily life for our clients, proving that good design doesn’t need to add space to add value.

Stage two of this project was to renovate the upstairs bathrooms which consisted of main bathroom, powder room, ensuite and walk in robe. A feature wall of hand made subways laid vertically and navy and grey floors harmonise with the downstairs theme. We have achieved a calming space whilst maintaining functionality and much needed storage space.

Traditional bathroom remodel featuring white-oak reeded cabinets, satin brass fixtures, and ceramic tiles.
Photo of a mid-sized traditional kids bathroom in San Francisco with furniture-like cabinets, medium wood cabinets, an alcove tub, a shower/bathtub combo, a one-piece toilet, white tile, ceramic tile, white walls, porcelain floors, an undermount sink, engineered quartz benchtops, grey floor, a hinged shower door, white benchtops, a double vanity and a built-in vanity.
Photo of a mid-sized traditional kids bathroom in San Francisco with furniture-like cabinets, medium wood cabinets, an alcove tub, a shower/bathtub combo, a one-piece toilet, white tile, ceramic tile, white walls, porcelain floors, an undermount sink, engineered quartz benchtops, grey floor, a hinged shower door, white benchtops, a double vanity and a built-in vanity.

We created this colorful bathroom for the daughter, incorporating her favorite colors. This modern tile pattern pairs with a white oak floating vanity. The tile pattern flows up from the floor and is carried up the wall as the backsplash to create a stunning focal wall.

DHV Architects have designed the new second floor at this large detached house in Henleaze, Bristol. The brief was to fit a generous master bedroom and a high end bathroom into the loft space. Crittall style glazing combined with mono chromatic colours create a sleek contemporary feel. A large rear dormer with an oversized window make the bedroom light and airy.
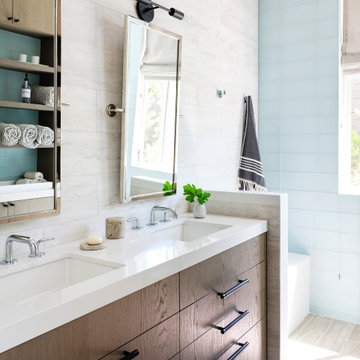
This is an example of a contemporary kids bathroom in San Francisco with flat-panel cabinets, medium wood cabinets, glass tile, beige walls, wood-look tile, a drop-in sink, quartzite benchtops, brown floor, a double vanity, a built-in vanity, blue tile and white benchtops.
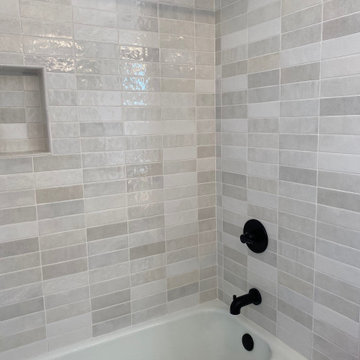
Mid-sized scandinavian kids bathroom in San Diego with raised-panel cabinets, medium wood cabinets, an alcove tub, a shower/bathtub combo, a one-piece toilet, gray tile, ceramic tile, white walls, ceramic floors, an undermount sink, quartzite benchtops, multi-coloured floor, a sliding shower screen, white benchtops, a niche, a double vanity and a built-in vanity.
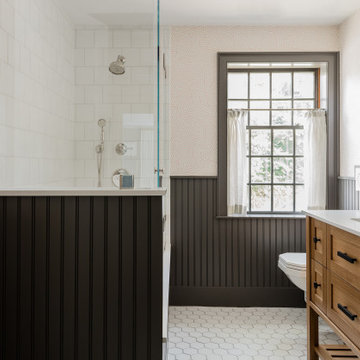
Design ideas for a mid-sized traditional kids bathroom in Boston with white tile, ceramic tile, ceramic floors, an undermount sink, marble benchtops, a hinged shower door, white benchtops, shaker cabinets, medium wood cabinets, a corner shower, beige walls, white floor, a double vanity, a freestanding vanity and decorative wall panelling.
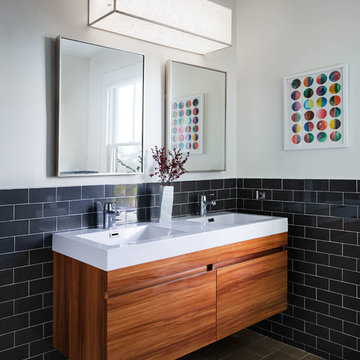
Amandakirkpatrick Photo
Design ideas for a mid-sized contemporary kids bathroom in New York with flat-panel cabinets, medium wood cabinets, subway tile, white walls, an integrated sink, brown floor, white benchtops, engineered quartz benchtops and gray tile.
Design ideas for a mid-sized contemporary kids bathroom in New York with flat-panel cabinets, medium wood cabinets, subway tile, white walls, an integrated sink, brown floor, white benchtops, engineered quartz benchtops and gray tile.
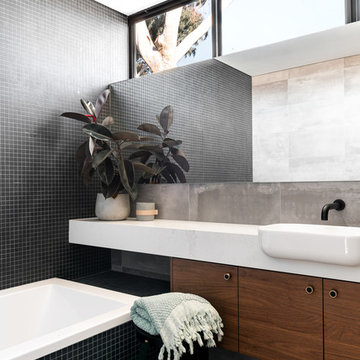
A four bedroom, two bathroom functional design that wraps around a central courtyard. This home embraces Mother Nature's natural light as much as possible. Whatever the season the sun has been embraced in the solar passive home, from the strategically placed north face openings directing light to the thermal mass exposed concrete slab, to the clerestory windows harnessing the sun into the exposed feature brick wall. Feature brickwork and concrete flooring flow from the interior to the exterior, marrying together to create a seamless connection. Rooftop gardens, thoughtful landscaping and cascading plants surrounding the alfresco and balcony further blurs this indoor/outdoor line.
Designer: Dalecki Design
Photographer: Dion Robeson
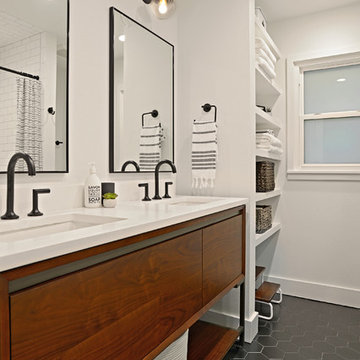
To create enough room to add a dual vanity, Blackline integrated an adjacent closet and borrowed some square footage from an existing closet to the space. The new modern vanity includes stained walnut flat panel cabinets and is topped with white Quartz and matte black fixtures.
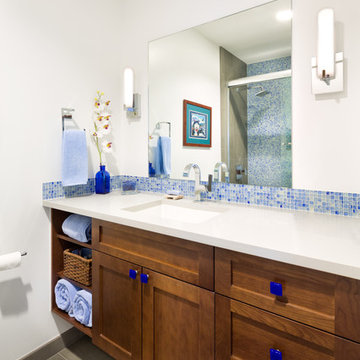
Custom hardware is a perfect way to achieve a unique room. The client brought their own knobs for this bathroom which help complete the look with a strong blue color that completes the bathroom.
Mark Quentin/ StudioQphoto.com
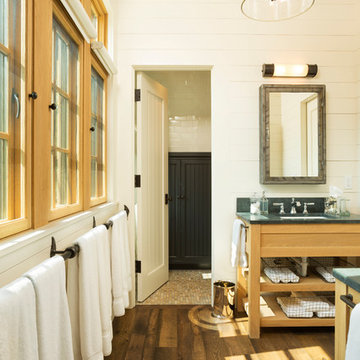
Builder: John Kraemer & Sons | Architect: TEA2 Architects | Interior Design: Marcia Morine | Photography: Landmark Photography
Photo of a country kids bathroom in Minneapolis with an undermount sink, medium wood cabinets, soapstone benchtops, white walls and dark hardwood floors.
Photo of a country kids bathroom in Minneapolis with an undermount sink, medium wood cabinets, soapstone benchtops, white walls and dark hardwood floors.
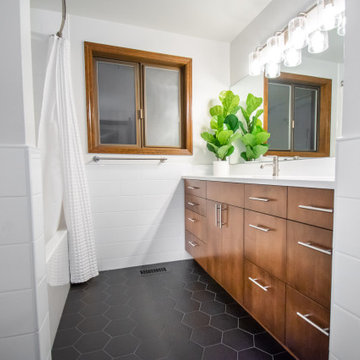
Guest Bath
Small modern kids bathroom in Portland with flat-panel cabinets, medium wood cabinets, an alcove tub, a shower/bathtub combo, a two-piece toilet, white tile, ceramic tile, white walls, ceramic floors, an undermount sink, engineered quartz benchtops, black floor, a shower curtain, white benchtops, a single vanity and a built-in vanity.
Small modern kids bathroom in Portland with flat-panel cabinets, medium wood cabinets, an alcove tub, a shower/bathtub combo, a two-piece toilet, white tile, ceramic tile, white walls, ceramic floors, an undermount sink, engineered quartz benchtops, black floor, a shower curtain, white benchtops, a single vanity and a built-in vanity.

This is an example of a small country kids bathroom in Baltimore with recessed-panel cabinets, medium wood cabinets, an alcove tub, an alcove shower, a one-piece toilet, white tile, subway tile, grey walls, cement tiles, an undermount sink, engineered quartz benchtops, multi-coloured floor, a sliding shower screen, white benchtops, a niche, a single vanity and a built-in vanity.

Large contemporary kids bathroom in Cardiff with flat-panel cabinets, medium wood cabinets, a freestanding tub, white tile, porcelain tile, concrete benchtops, grey benchtops, a single vanity and a floating vanity.

Small transitional kids bathroom in Chicago with shaker cabinets, medium wood cabinets, an alcove tub, white tile, ceramic floors, an undermount sink, engineered quartz benchtops, grey floor, grey benchtops, a double vanity and a built-in vanity.

We combined brushed black fitting along with marble and concrete tiles and a wooden vanity to create gentle industrial hints in this family bathroom.
There is heaps of storage for all the family to use and the feature lighting make it a welcoming space at all times of day, There is even a jacuzzi bath and TV for those luxurious weekend evening staying home.
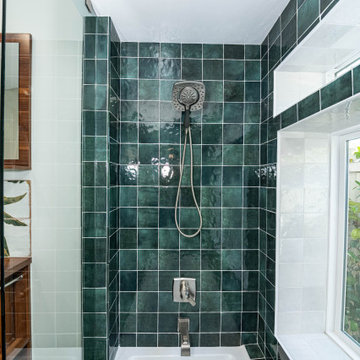
Inspiration for a mid-sized kids bathroom in Los Angeles with flat-panel cabinets, medium wood cabinets, a drop-in tub, a shower/bathtub combo, a one-piece toilet, green tile, mosaic tile, white walls, porcelain floors, an integrated sink, wood benchtops, black floor, a sliding shower screen, brown benchtops, a double vanity and a freestanding vanity.
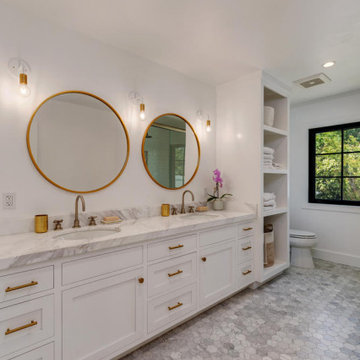
Photos by Creative Vision Studios
This is an example of a large transitional kids bathroom in Los Angeles with shaker cabinets, medium wood cabinets, a freestanding tub, an alcove shower, gray tile, porcelain tile, marble floors, an undermount sink, marble benchtops, grey floor, a hinged shower door, grey benchtops, a double vanity and a built-in vanity.
This is an example of a large transitional kids bathroom in Los Angeles with shaker cabinets, medium wood cabinets, a freestanding tub, an alcove shower, gray tile, porcelain tile, marble floors, an undermount sink, marble benchtops, grey floor, a hinged shower door, grey benchtops, a double vanity and a built-in vanity.
Kids Bathroom Design Ideas with Medium Wood Cabinets
1

