Kids Bathroom Design Ideas with Multi-Coloured Floor
Refine by:
Budget
Sort by:Popular Today
41 - 60 of 2,938 photos
Item 1 of 3
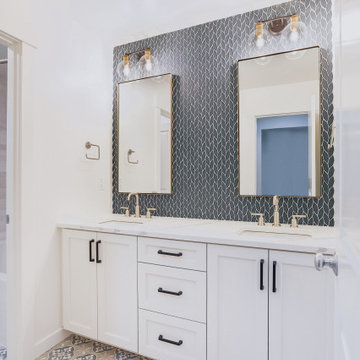
Mid-sized beach style kids bathroom in Seattle with shaker cabinets, white cabinets, an alcove tub, an alcove shower, a two-piece toilet, blue tile, glass tile, white walls, porcelain floors, an undermount sink, engineered quartz benchtops, multi-coloured floor, a shower curtain, white benchtops, a niche, a double vanity and a built-in vanity.
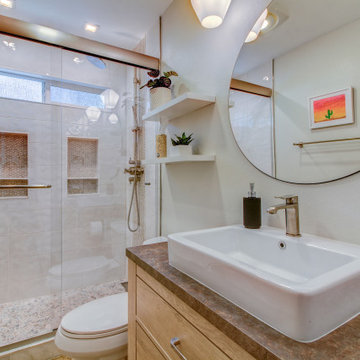
Hall Bathroom
Photo of a small transitional kids bathroom in Austin with flat-panel cabinets, light wood cabinets, an alcove shower, gray tile, grey walls, ceramic floors, a vessel sink, laminate benchtops, multi-coloured floor, a sliding shower screen and multi-coloured benchtops.
Photo of a small transitional kids bathroom in Austin with flat-panel cabinets, light wood cabinets, an alcove shower, gray tile, grey walls, ceramic floors, a vessel sink, laminate benchtops, multi-coloured floor, a sliding shower screen and multi-coloured benchtops.
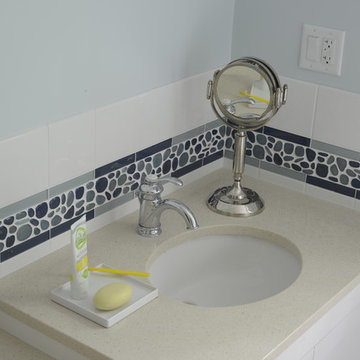
PEBBLE AND RECTANGULAR GLASS TILES from two different makers wrap a band around the bathroom.
Mid-sized beach style kids bathroom in New York with recessed-panel cabinets, white cabinets, an alcove tub, a shower/bathtub combo, a two-piece toilet, beige tile, pebble tile, blue walls, cork floors, an undermount sink, engineered quartz benchtops, multi-coloured floor, a shower curtain and beige benchtops.
Mid-sized beach style kids bathroom in New York with recessed-panel cabinets, white cabinets, an alcove tub, a shower/bathtub combo, a two-piece toilet, beige tile, pebble tile, blue walls, cork floors, an undermount sink, engineered quartz benchtops, multi-coloured floor, a shower curtain and beige benchtops.
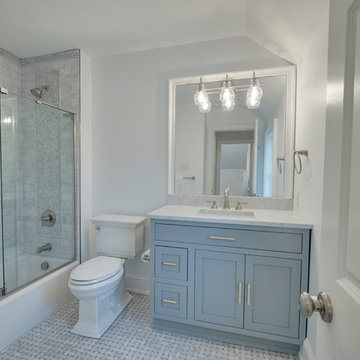
Carrara marble subway tile, herringbone mosaic accent, finished with tile crown molding at the top.
Photo of a small transitional kids bathroom in Philadelphia with flat-panel cabinets, grey cabinets, a drop-in tub, a corner shower, a one-piece toilet, multi-coloured tile, marble, white walls, marble floors, marble benchtops, multi-coloured floor and a sliding shower screen.
Photo of a small transitional kids bathroom in Philadelphia with flat-panel cabinets, grey cabinets, a drop-in tub, a corner shower, a one-piece toilet, multi-coloured tile, marble, white walls, marble floors, marble benchtops, multi-coloured floor and a sliding shower screen.
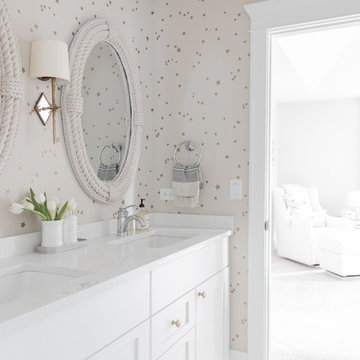
Jack n' Jill kids bathroom, photo by Emily Kennedy Photo
Inspiration for a mid-sized country kids bathroom in Chicago with shaker cabinets, white cabinets, multi-coloured walls, ceramic floors, an undermount sink, engineered quartz benchtops, multi-coloured floor and white benchtops.
Inspiration for a mid-sized country kids bathroom in Chicago with shaker cabinets, white cabinets, multi-coloured walls, ceramic floors, an undermount sink, engineered quartz benchtops, multi-coloured floor and white benchtops.
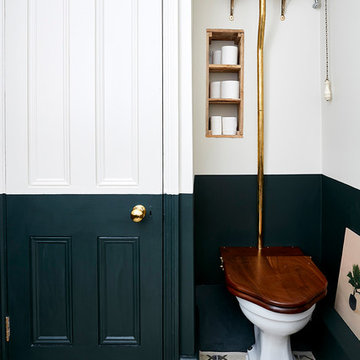
Malcom Menzies
Design ideas for a small traditional kids bathroom in London with a two-piece toilet, multi-coloured walls, cement tiles and multi-coloured floor.
Design ideas for a small traditional kids bathroom in London with a two-piece toilet, multi-coloured walls, cement tiles and multi-coloured floor.
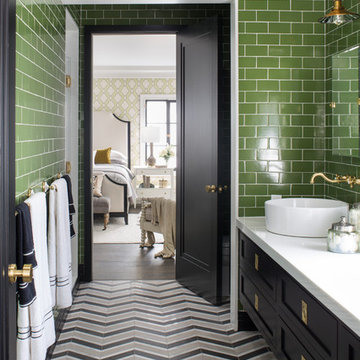
Meghan Bob Photography
Mid-sized transitional kids bathroom in Los Angeles with shaker cabinets, black cabinets, an alcove shower, a one-piece toilet, green tile, porcelain tile, green walls, marble floors, a vessel sink, engineered quartz benchtops, multi-coloured floor and a hinged shower door.
Mid-sized transitional kids bathroom in Los Angeles with shaker cabinets, black cabinets, an alcove shower, a one-piece toilet, green tile, porcelain tile, green walls, marble floors, a vessel sink, engineered quartz benchtops, multi-coloured floor and a hinged shower door.

This mesmerising floor in marble herringbone tiles, echos the Art Deco style with its stunning colour palette. Embracing our clients openness to sustainability, we installed a unique cabinet and marble sink, which was repurposed into a standout bathroom feature with its intricate detailing and extensive storage.
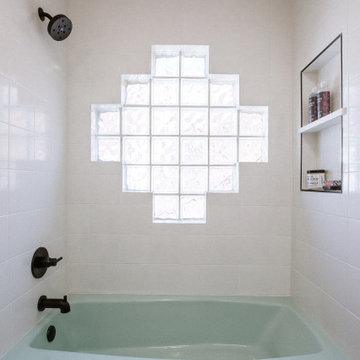
Carry a contemporary style throughout this southwestern home.
This is an example of a mid-sized kids bathroom in Albuquerque with furniture-like cabinets, dark wood cabinets, a shower/bathtub combo, a two-piece toilet, white tile, white walls, vinyl floors, a drop-in sink, multi-coloured floor, a shower curtain, white benchtops, a niche, a single vanity and a built-in vanity.
This is an example of a mid-sized kids bathroom in Albuquerque with furniture-like cabinets, dark wood cabinets, a shower/bathtub combo, a two-piece toilet, white tile, white walls, vinyl floors, a drop-in sink, multi-coloured floor, a shower curtain, white benchtops, a niche, a single vanity and a built-in vanity.

Advisement + Design - Construction advisement, custom millwork & custom furniture design, interior design & art curation by Chango & Co.
Photo of an expansive transitional kids bathroom in New York with an alcove shower, white walls, an integrated sink, marble benchtops, a hinged shower door, white benchtops, a double vanity, a built-in vanity, panelled walls, flat-panel cabinets, red cabinets, ceramic floors, multi-coloured floor and timber.
Photo of an expansive transitional kids bathroom in New York with an alcove shower, white walls, an integrated sink, marble benchtops, a hinged shower door, white benchtops, a double vanity, a built-in vanity, panelled walls, flat-panel cabinets, red cabinets, ceramic floors, multi-coloured floor and timber.
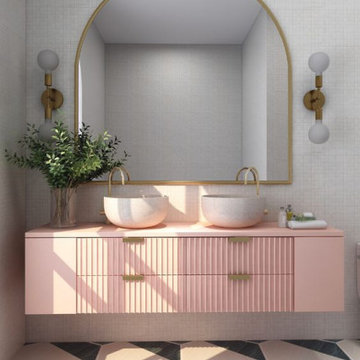
Patterned marble floors, a pink double sink vanity, and a big arched mirror are one of the accents for this bathroom transformation. Designers create beautiful and functional solutions for your home, your business, or any space. In this master bathroom, I wanted to make it as fun and sophisticated as possible evoking a feeling of joy and pleasure in every corner of this room. Gold hardware and light fixtures give a modern aesthetic while the marble hexagonal floor tiles have an art deco style.

Design ideas for a contemporary kids bathroom in Perth with flat-panel cabinets, black cabinets, terrazzo floors, an integrated sink, multi-coloured floor, grey benchtops, a single vanity, a floating vanity and vaulted.
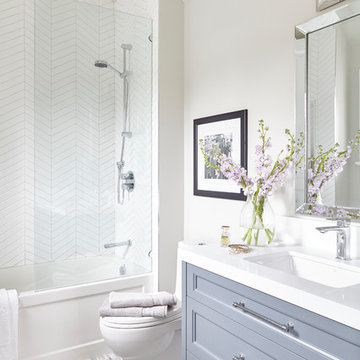
Inspiration for a small contemporary kids bathroom in Toronto with furniture-like cabinets, grey cabinets, a corner tub, a shower/bathtub combo, a two-piece toilet, white tile, ceramic tile, white walls, mosaic tile floors, an undermount sink, quartzite benchtops, multi-coloured floor, an open shower and white benchtops.

Salle de bain rénovée dans des teintes douces : murs peints en rose, faïence blanc brillant type zellige et terrazzo coloré au sol.
Meuble vasque sur mesure en bois et vasque à poser.
Détails noirs.

The shower back accent tile is from Arizona tile Reverie Series complimented with Arizona Tile Shibusa on the side walls.
This is an example of a large eclectic kids bathroom in Portland with raised-panel cabinets, green cabinets, an alcove shower, a one-piece toilet, brown tile, ceramic tile, white walls, porcelain floors, a drop-in sink, tile benchtops, multi-coloured floor, a hinged shower door, beige benchtops, an enclosed toilet, a double vanity, a built-in vanity and wood walls.
This is an example of a large eclectic kids bathroom in Portland with raised-panel cabinets, green cabinets, an alcove shower, a one-piece toilet, brown tile, ceramic tile, white walls, porcelain floors, a drop-in sink, tile benchtops, multi-coloured floor, a hinged shower door, beige benchtops, an enclosed toilet, a double vanity, a built-in vanity and wood walls.

Photo of a mid-sized country kids bathroom in Salt Lake City with recessed-panel cabinets, green cabinets, an alcove tub, a shower/bathtub combo, a two-piece toilet, beige tile, limestone, white walls, wood-look tile, an undermount sink, quartzite benchtops, multi-coloured floor, a sliding shower screen, beige benchtops, a niche, a single vanity and a built-in vanity.

A large family bathroom in the loft space of this traditional home. The bathroom was designed to make a statement using monochrome zigzag floor tiles, marble wall tiles and black components alongside a free-standing roll top bath.
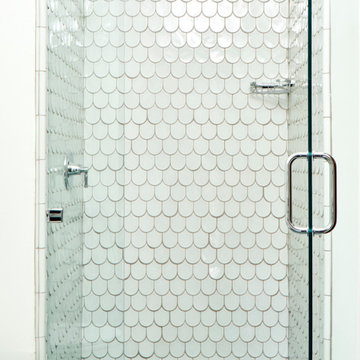
This Oak Vista home was built in the early part of the 20th Century. We were brought in to make some drastic changes. This property had been used for many years as an office space, so it was full of fluorescent lighting, inexpensive cabinetry, and poorly-executed space planning.
We took down a wall between the existing kitchen and another unused room to create a much more useful and beautiful kitchen with all new cabinets and finishes.
In the upstairs master bathroom, we reconfigured the master bathroom and added a large shower.
In the upstairs hall, which connected to one of the bedrooms, we added a secondary bathroom with a shower featuring period-appropriate scalloped tile.
We selected vintage lighting and, when possible, we reused some of the original fixtures that luckily had been stored previously in the basement for years.

TEAM
Architect: LDa Architecture & Interiors
Interior Design: Kennerknecht Design Group
Builder: JJ Delaney, Inc.
Landscape Architect: Horiuchi Solien Landscape Architects
Photographer: Sean Litchfield Photography
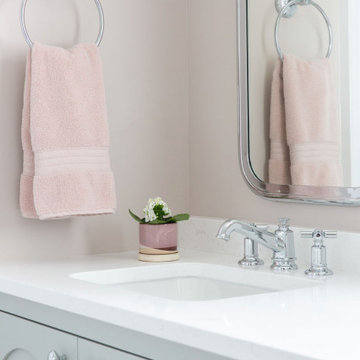
Photo of a mid-sized transitional kids bathroom in New York with recessed-panel cabinets, grey cabinets, an alcove tub, a shower/bathtub combo, a two-piece toilet, white tile, ceramic tile, pink walls, marble floors, an undermount sink, engineered quartz benchtops, multi-coloured floor, a hinged shower door, white benchtops, a double vanity and a built-in vanity.
Kids Bathroom Design Ideas with Multi-Coloured Floor
3