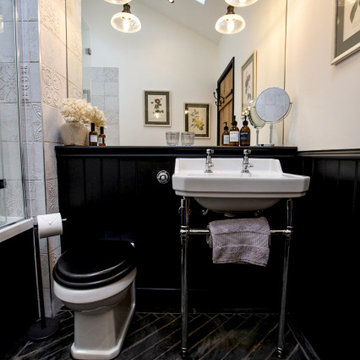Kids Bathroom Design Ideas with Planked Wall Panelling
Refine by:
Budget
Sort by:Popular Today
21 - 40 of 272 photos
Item 1 of 3
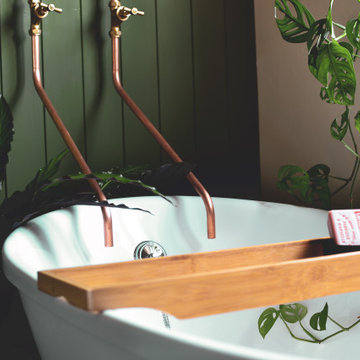
A traditional freestanding bath, exposed copper plumbing, and deep green tongue and groove wall.
Design ideas for a mid-sized eclectic kids bathroom in West Midlands with a freestanding tub, green walls and planked wall panelling.
Design ideas for a mid-sized eclectic kids bathroom in West Midlands with a freestanding tub, green walls and planked wall panelling.

Modern farmhouse bathroom remodel featuring a beautiful Carrara marble counter and gray vanity which includes two drawers and an open shelf at the bottom for wicker baskets that add warmth and texture to the space. The hardware finish is polished chrome. The walls and ceiling are painted in Sherwin Williams Westhighland White 7566 for a light and airy vibe. The vanity wall showcases a shiplap wood detail. Above the vanity on either side of the round mirror are two, round glass chrome plated, wall sconces that add a classic feeling to the room. The alcove shower/cast iron tub combo includes a niche for shampoo. The shower walls have a white textured tile in a subway pattern with a light gray grout and an accent trim of multi-gray penny round mosaic tile which complements the gray and white color scheme.
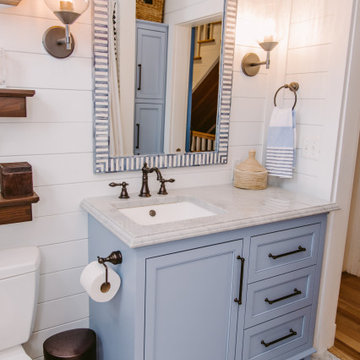
Small beach style kids bathroom in Baltimore with beaded inset cabinets, blue cabinets, an alcove tub, an alcove shower, a one-piece toilet, white tile, subway tile, white walls, marble floors, a drop-in sink, engineered quartz benchtops, grey floor, a shower curtain, white benchtops, a single vanity, a built-in vanity and planked wall panelling.

This sharp looking, contemporary kids bathroom has a double vanity with shaker style doors, Kohler undermount sinks, black Kallista sink fixtures and matching black accessories, lighting fixtures, hardware, and vanity mirror frames. The painted pattern tile matches all three colors in the bathroom (powder blue, black and white).
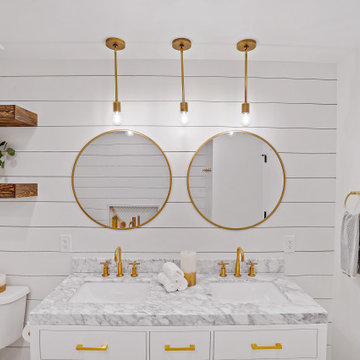
This is an example of a mid-sized transitional kids bathroom in San Francisco with flat-panel cabinets, white cabinets, a freestanding tub, a shower/bathtub combo, a two-piece toilet, white walls, porcelain floors, an undermount sink, solid surface benchtops, white floor, an open shower, grey benchtops, a niche, a double vanity, a freestanding vanity and planked wall panelling.
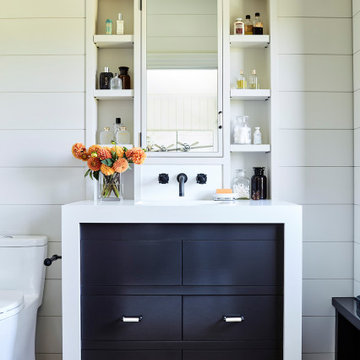
Photo of a country kids bathroom in Los Angeles with flat-panel cabinets, black cabinets, a one-piece toilet, white walls, brown floor, white benchtops, a single vanity, a built-in vanity and planked wall panelling.
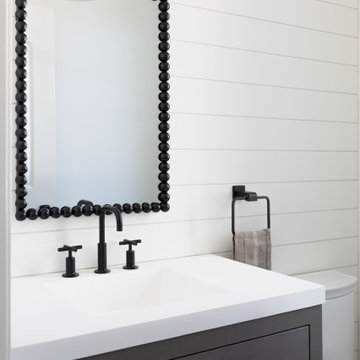
Mud room area powder room. Solid surface top with integrated sink. Iron frame mirror, beaded profile finished in satin black.
Small kids bathroom in Newark with grey cabinets, a one-piece toilet, white tile, white walls, vinyl floors, an integrated sink, solid surface benchtops, grey floor, white benchtops, an enclosed toilet, a single vanity, a freestanding vanity and planked wall panelling.
Small kids bathroom in Newark with grey cabinets, a one-piece toilet, white tile, white walls, vinyl floors, an integrated sink, solid surface benchtops, grey floor, white benchtops, an enclosed toilet, a single vanity, a freestanding vanity and planked wall panelling.
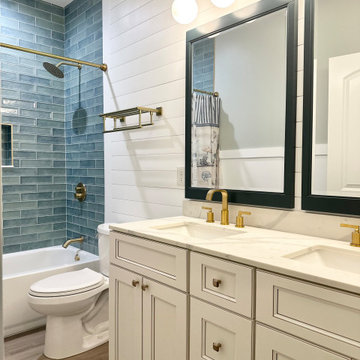
This is an example of a mid-sized country kids bathroom in Charleston with beige cabinets, a drop-in tub, a shower/bathtub combo, a one-piece toilet, blue tile, subway tile, white walls, an undermount sink, engineered quartz benchtops, a shower curtain, white benchtops, a niche, a double vanity, a built-in vanity and planked wall panelling.
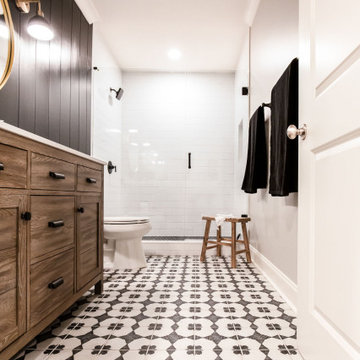
shiplap
This is an example of a mid-sized country kids bathroom in Atlanta with shaker cabinets, light wood cabinets, a double shower, white tile, subway tile, grey walls, porcelain floors, engineered quartz benchtops, multi-coloured floor, a hinged shower door, white benchtops, a niche, a single vanity, a freestanding vanity and planked wall panelling.
This is an example of a mid-sized country kids bathroom in Atlanta with shaker cabinets, light wood cabinets, a double shower, white tile, subway tile, grey walls, porcelain floors, engineered quartz benchtops, multi-coloured floor, a hinged shower door, white benchtops, a niche, a single vanity, a freestanding vanity and planked wall panelling.
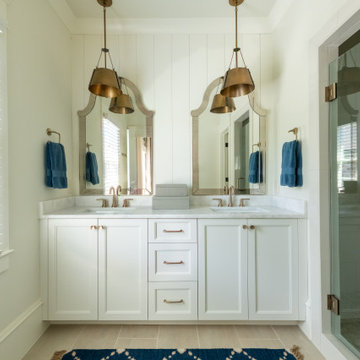
Inspiration for a large transitional kids bathroom in Atlanta with recessed-panel cabinets, white cabinets, a freestanding tub, an alcove shower, ceramic floors, marble benchtops, beige floor, a hinged shower door, white benchtops, a shower seat, a double vanity, a built-in vanity, white walls and planked wall panelling.
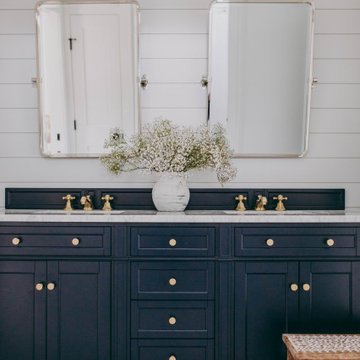
A boy's bathroom that is meant to grow with them, we used a timeless penny tile floor, shiplap detailing on the walls & navy blue double vanity complimented by brass hardware, plumbing and lighting.

Family bathroom in Cotswold Country house
This is an example of a large country kids bathroom in Gloucestershire with furniture-like cabinets, blue cabinets, a claw-foot tub, an open shower, marble, green walls, marble floors, recycled glass benchtops, beige floor, a double vanity, a freestanding vanity and planked wall panelling.
This is an example of a large country kids bathroom in Gloucestershire with furniture-like cabinets, blue cabinets, a claw-foot tub, an open shower, marble, green walls, marble floors, recycled glass benchtops, beige floor, a double vanity, a freestanding vanity and planked wall panelling.
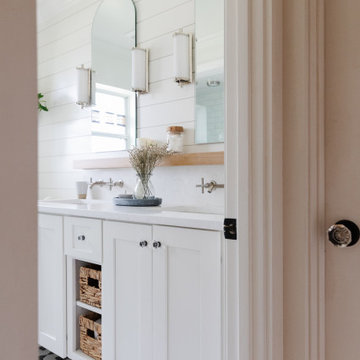
A beautiful half bath transformation - custom vanity, wall mounted faucets, custom wood ledge, shiplap and custom arched mirrors.
Inspiration for a mid-sized kids bathroom in Orlando with shaker cabinets, white cabinets, a corner shower, a two-piece toilet, white walls, ceramic floors, an undermount sink, engineered quartz benchtops, black floor, a hinged shower door, white benchtops, a niche, a double vanity, a freestanding vanity and planked wall panelling.
Inspiration for a mid-sized kids bathroom in Orlando with shaker cabinets, white cabinets, a corner shower, a two-piece toilet, white walls, ceramic floors, an undermount sink, engineered quartz benchtops, black floor, a hinged shower door, white benchtops, a niche, a double vanity, a freestanding vanity and planked wall panelling.

Kids bathroom of a Burns Park, Ann Arbor, MI home. Blue vertical tile in the bathtub/shower with custom built in cabinetry for storage.
Inspiration for a mid-sized transitional kids bathroom in Detroit with an alcove tub, a shower/bathtub combo, a two-piece toilet, porcelain floors, a pedestal sink, grey floor, a shower curtain, a single vanity and planked wall panelling.
Inspiration for a mid-sized transitional kids bathroom in Detroit with an alcove tub, a shower/bathtub combo, a two-piece toilet, porcelain floors, a pedestal sink, grey floor, a shower curtain, a single vanity and planked wall panelling.
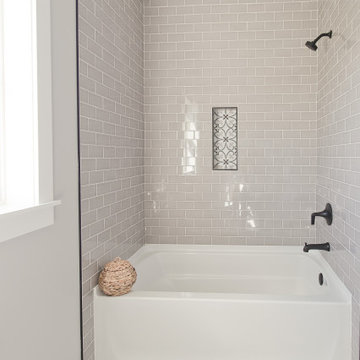
8"x8" Ceramic Floor & Niche Tile by Interceramic - Connect Ames • 3"x6" Subway Tile by Ceramic Tile Works - Serenity Pearl
Design ideas for a country kids bathroom with recessed-panel cabinets, light wood cabinets, green walls, ceramic floors, an undermount sink, engineered quartz benchtops, multi-coloured floor, beige benchtops, a double vanity, a freestanding vanity and planked wall panelling.
Design ideas for a country kids bathroom with recessed-panel cabinets, light wood cabinets, green walls, ceramic floors, an undermount sink, engineered quartz benchtops, multi-coloured floor, beige benchtops, a double vanity, a freestanding vanity and planked wall panelling.

Bath Renovation featuring large format wood-look porcelain wall tile, built-in linen storage, shiplap walls, black frame metal shower doors
Photo of a mid-sized contemporary kids bathroom in Toronto with shaker cabinets, dark wood cabinets, an alcove tub, a curbless shower, a two-piece toilet, beige tile, wood-look tile, white walls, porcelain floors, an undermount sink, marble benchtops, white floor, a sliding shower screen, beige benchtops, a niche, a double vanity, a freestanding vanity and planked wall panelling.
Photo of a mid-sized contemporary kids bathroom in Toronto with shaker cabinets, dark wood cabinets, an alcove tub, a curbless shower, a two-piece toilet, beige tile, wood-look tile, white walls, porcelain floors, an undermount sink, marble benchtops, white floor, a sliding shower screen, beige benchtops, a niche, a double vanity, a freestanding vanity and planked wall panelling.

Both the master bath and the guest bath were in dire need of a remodel. The guest bath was a much simpler project, basically replacing what was there in the same location with upgraded cabinets, tile, fittings fixtures and lighting. The most dramatic feature is the patterned floor tile and the navy blue painted ship lap wall behind the vanity.
The master was another project. First, we enlarged the bathroom and an adjacent closet by straightening out the walls across the entire length of the bedroom. This gave us the space to create a lovely bathroom complete with a double bowl sink, medicine cabinet, wash let toilet and a beautiful shower.
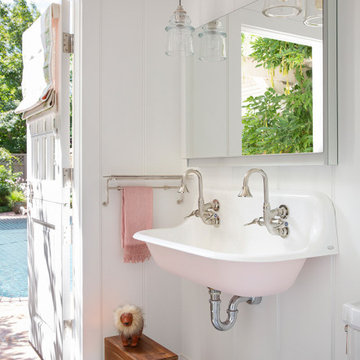
The family living in this shingled roofed home on the Peninsula loves color and pattern. At the heart of the two-story house, we created a library with high gloss lapis blue walls. The tête-à-tête provides an inviting place for the couple to read while their children play games at the antique card table. As a counterpoint, the open planned family, dining room, and kitchen have white walls. We selected a deep aubergine for the kitchen cabinetry. In the tranquil master suite, we layered celadon and sky blue while the daughters' room features pink, purple, and citrine.

We ship lapped this entire bathroom to highlight the angles and make it feel intentional, instead of awkward. This light and airy bathroom features a mix of matte black and silver metals, with gray hexagon tiles, and a cane door vanity in a medium wood tone for warmth. We added classic white subway tiles and rattan for texture.
Kids Bathroom Design Ideas with Planked Wall Panelling
2
