Kids Bathroom Design Ideas with Vinyl Floors
Refine by:
Budget
Sort by:Popular Today
121 - 140 of 1,320 photos
Item 1 of 3
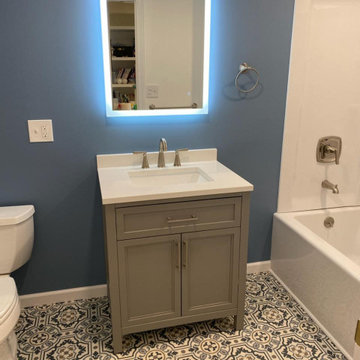
Design ideas for a small transitional kids bathroom in Bridgeport with shaker cabinets, grey cabinets, an alcove tub, an alcove shower, a one-piece toilet, white tile, blue walls, vinyl floors, an undermount sink, engineered quartz benchtops, blue floor, a shower curtain, white benchtops, a single vanity and a freestanding vanity.
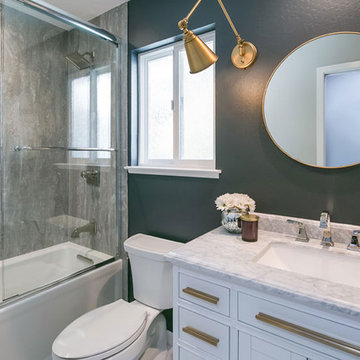
Lining the bathroom shower walls is a Cultured Granite grey pearl shower wall slab, which is easy to clean. A white vanity cabinet with a marble countertop was installed, and the hardware was replaced with fun, antique brass bar pulls to give it a fresh, custom look. To add a touch of sparkle and warmth, contemporary plumbing fixtures were chosen in polished nickel. Luxury Vinyl Tile flooring (LVT) was installed with dark grey grout, as a warmer and softer alternative to porcelain tile. Other features of the bathroom include a striking accent wall painted in Kelly Moore, Lamp Post, which creates a beautiful contrast to the antique brass and white materials. A round antique brass mirror, with articulating arm wall sconces, finish off the room beautifully.
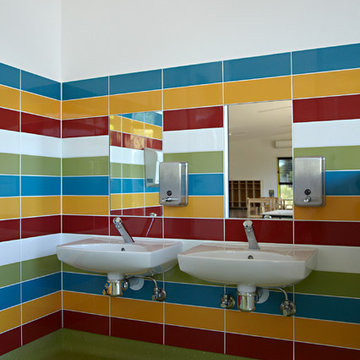
Photo by Tanja Milbourne
Contemporary kids bathroom in Melbourne with ceramic tile and vinyl floors.
Contemporary kids bathroom in Melbourne with ceramic tile and vinyl floors.
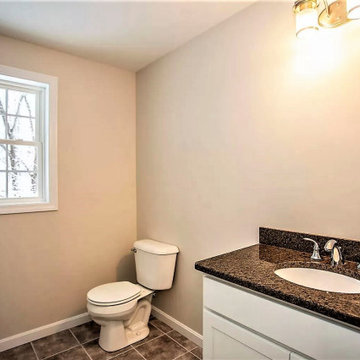
The guest bathroom's cabinetry and countertops match the kitchen, master bath, and powder room (not shown). This was the most cost effective path, because the vanity tops could utilize remnants from the kitchen countertops. Mirrors and accessories were left up to the purchaser.
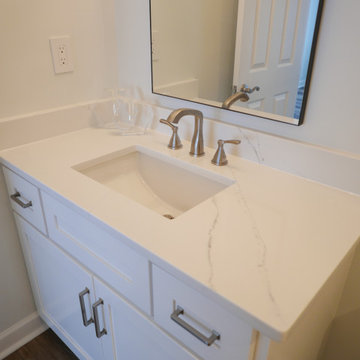
En-Suite upstairs bathroom with walk-in shower with corner seat. Delta Stryke Collection in stainless finish. Single Maple Wood Vanity with Shaker Style doors/drawers, Top Knobs Ascendra Collection cabinet pulls, with Calacatta Miraggio Quartz Countertop, Capital Lighting Greyson Vanity Light, Kohler Irvine skirted toilet, and light/fan above shower.
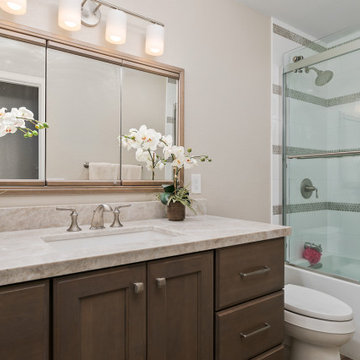
In this whole house remodel all the bathrooms were refreshed. The guest and kids bath both received a new tub, tile surround and shower doors. The vanities were upgraded for more storage. Taj Mahal Quartzite was used for the counter tops. The guest bath has an interesting shaded tile with a Moroccan lamp inspired accent tile. This created a sophisticated guest bathroom. The kids bath has clean white x-large subway tiles with a fun penny tile stripe.
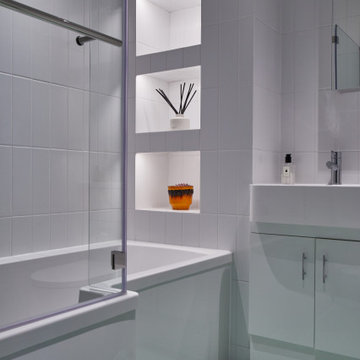
Light and airy bathroom, with contemporary pistachio green floor and illuminated niches
Mid-sized midcentury kids bathroom in Sussex with flat-panel cabinets, white cabinets, a drop-in tub, a shower/bathtub combo, white tile, ceramic tile, white walls, vinyl floors, a drop-in sink, quartzite benchtops, green floor, white benchtops, a niche, a single vanity and a built-in vanity.
Mid-sized midcentury kids bathroom in Sussex with flat-panel cabinets, white cabinets, a drop-in tub, a shower/bathtub combo, white tile, ceramic tile, white walls, vinyl floors, a drop-in sink, quartzite benchtops, green floor, white benchtops, a niche, a single vanity and a built-in vanity.
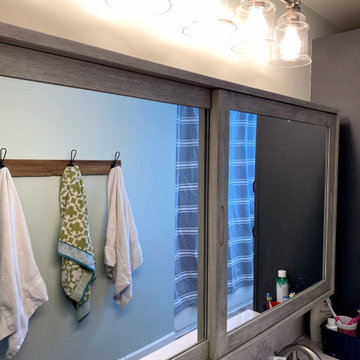
After! This massive medicine cabinet from Signature Hardware was worth the splurge - three shelves inside span the entire width of 50(ish) inches!
Design ideas for a mid-sized transitional kids bathroom in Philadelphia with blue cabinets, a drop-in tub, a shower/bathtub combo, a one-piece toilet, blue walls, vinyl floors, an integrated sink, engineered quartz benchtops, beige floor, a shower curtain, white benchtops, a double vanity and a built-in vanity.
Design ideas for a mid-sized transitional kids bathroom in Philadelphia with blue cabinets, a drop-in tub, a shower/bathtub combo, a one-piece toilet, blue walls, vinyl floors, an integrated sink, engineered quartz benchtops, beige floor, a shower curtain, white benchtops, a double vanity and a built-in vanity.
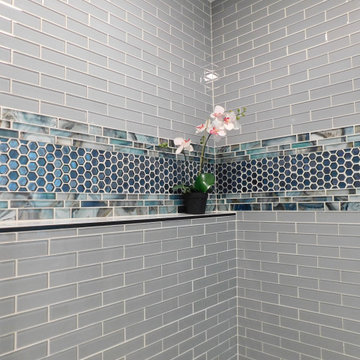
It was a down to the studs demo for this problematic bathroom so we could implement a more efficient and cohesive design.
Mid-sized transitional kids bathroom in Cincinnati with shaker cabinets, white cabinets, an alcove shower, a two-piece toilet, gray tile, glass tile, grey walls, vinyl floors, an undermount sink, marble benchtops, grey floor, a sliding shower screen, grey benchtops and a single vanity.
Mid-sized transitional kids bathroom in Cincinnati with shaker cabinets, white cabinets, an alcove shower, a two-piece toilet, gray tile, glass tile, grey walls, vinyl floors, an undermount sink, marble benchtops, grey floor, a sliding shower screen, grey benchtops and a single vanity.
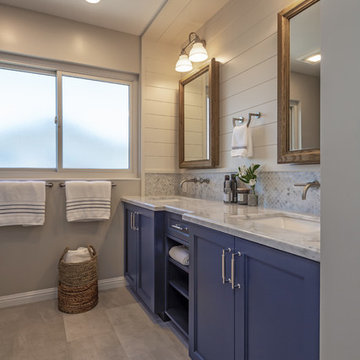
Design ideas for a mid-sized transitional kids bathroom in San Francisco with shaker cabinets, blue cabinets, an undermount tub, a shower/bathtub combo, a one-piece toilet, gray tile, marble, grey walls, vinyl floors, an undermount sink, engineered quartz benchtops, grey floor, a shower curtain and white benchtops.
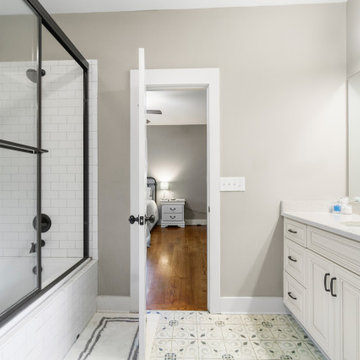
The guest bathroom on the 2nd floor of Arbor Creek. View House Plan THD-1389: https://www.thehousedesigners.com/plan/the-ingalls-1389
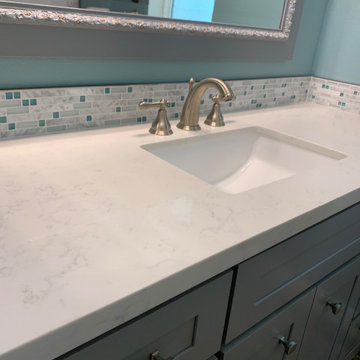
Beautiful white quartz with light grey veining was the perfect match to our splurge item which was the backsplash tile.....an undermount sink and brushed nickel faucet blend perfectly.
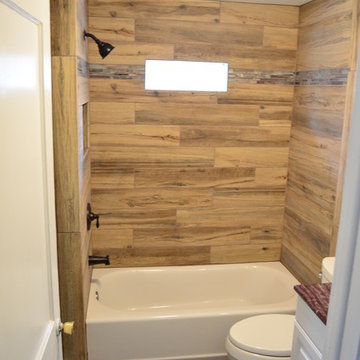
tim ott
Photo of a mid-sized country kids bathroom in Philadelphia with recessed-panel cabinets, white cabinets, an alcove tub, a two-piece toilet, brown tile, porcelain tile, green walls, vinyl floors, an undermount sink and marble benchtops.
Photo of a mid-sized country kids bathroom in Philadelphia with recessed-panel cabinets, white cabinets, an alcove tub, a two-piece toilet, brown tile, porcelain tile, green walls, vinyl floors, an undermount sink and marble benchtops.
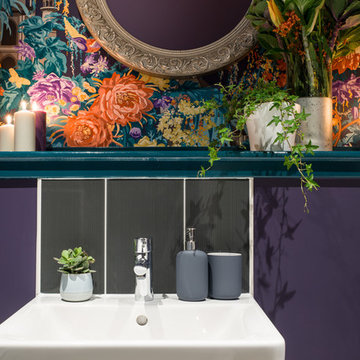
Zac and Zac Photography
This is an example of a small eclectic kids bathroom in Edinburgh with purple walls and vinyl floors.
This is an example of a small eclectic kids bathroom in Edinburgh with purple walls and vinyl floors.
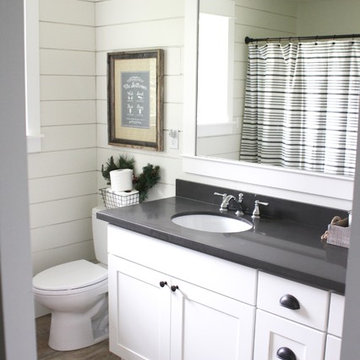
AshleyDSP
Shiplap walls in 7" ripped underlayment, painted with BM White Dove.
White Shaker cabinets - double vanity with chrome widespread faucets and antique bronze cabinet hardware and light fixtures.
LVP Floors using Moduleo English Oak
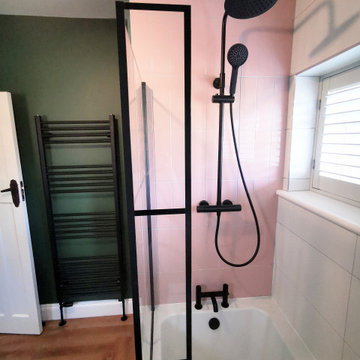
Design ideas for a mid-sized traditional kids bathroom in West Midlands with flat-panel cabinets, blue cabinets, a drop-in tub, a shower/bathtub combo, a one-piece toilet, pink tile, ceramic tile, green walls, vinyl floors, engineered quartz benchtops, white benchtops, a single vanity and a freestanding vanity.
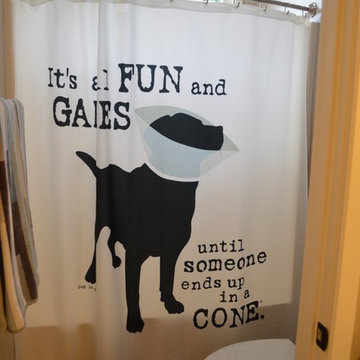
Main bathroom on second floor for kids bathrooms. Fun dog-themed shower curtain for fiberglass tub.
Photo of a small transitional kids bathroom in Grand Rapids with an alcove tub, a shower/bathtub combo, a one-piece toilet, vinyl floors, multi-coloured floor and a shower curtain.
Photo of a small transitional kids bathroom in Grand Rapids with an alcove tub, a shower/bathtub combo, a one-piece toilet, vinyl floors, multi-coloured floor and a shower curtain.
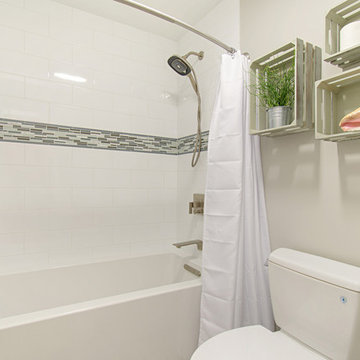
This gorgeous beach condo sits on the banks of the Pacific ocean in Solana Beach, CA. The previous design was dark, heavy and out of scale for the square footage of the space. We removed an outdated bulit in, a column that was not supporting and all the detailed trim work. We replaced it with white kitchen cabinets, continuous vinyl plank flooring and clean lines throughout. The entry was created by pulling the lower portion of the bookcases out past the wall to create a foyer. The shelves are open to both sides so the immediate view of the ocean is not obstructed. New patio sliders now open in the center to continue the view. The shiplap ceiling was updated with a fresh coat of paint and smaller LED can lights. The bookcases are the inspiration color for the entire design. Sea glass green, the color of the ocean, is sprinkled throughout the home. The fireplace is now a sleek contemporary feel with a tile surround. The mantel is made from old barn wood. A very special slab of quartzite was used for the bookcase counter, dining room serving ledge and a shelf in the laundry room. The kitchen is now white and bright with glass tile that reflects the colors of the water. The hood and floating shelves have a weathered finish to reflect drift wood. The laundry room received a face lift starting with new moldings on the door, fresh paint, a rustic cabinet and a stone shelf. The guest bathroom has new white tile with a beachy mosaic design and a fresh coat of paint on the vanity. New hardware, sinks, faucets, mirrors and lights finish off the design. The master bathroom used to be open to the bedroom. We added a wall with a barn door for privacy. The shower has been opened up with a beautiful pebble tile water fall. The pebbles are repeated on the vanity with a natural edge finish. The vanity received a fresh paint job, new hardware, faucets, sinks, mirrors and lights. The guest bedroom has a custom double bunk with reading lamps for the kiddos. This space now reflects the community it is in, and we have brought the beach inside.
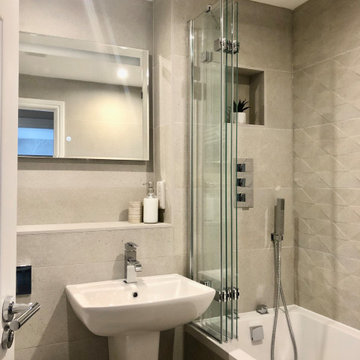
Alpine elements. We used distinctive wallpapers, artwork and accessories to create interest and ensure that the property would photograph well and encourage guests to book. As this is a holiday home there were many practical considerations but this did not compromise the quality and style of the finished interiors.
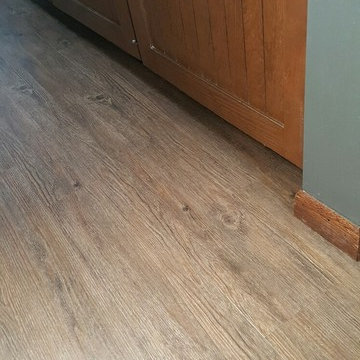
The color of the floor has a great blend between the richness of the brown and the coolness of the gray. The tile is next!
Inspiration for a small country kids bathroom in Other with recessed-panel cabinets, brown cabinets, a drop-in tub, a two-piece toilet, yellow tile, ceramic tile, grey walls, vinyl floors, a drop-in sink and laminate benchtops.
Inspiration for a small country kids bathroom in Other with recessed-panel cabinets, brown cabinets, a drop-in tub, a two-piece toilet, yellow tile, ceramic tile, grey walls, vinyl floors, a drop-in sink and laminate benchtops.
Kids Bathroom Design Ideas with Vinyl Floors
7