Kids Bathroom Design Ideas with Vinyl Floors
Refine by:
Budget
Sort by:Popular Today
81 - 100 of 1,320 photos
Item 1 of 3
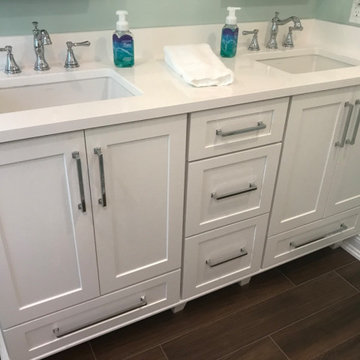
Inspiration for a mid-sized beach style kids bathroom in Milwaukee with flat-panel cabinets, white cabinets, an alcove tub, a shower/bathtub combo, a one-piece toilet, white tile, ceramic tile, green walls, vinyl floors, an undermount sink, engineered quartz benchtops, brown floor, a shower curtain, white benchtops, a double vanity and a built-in vanity.
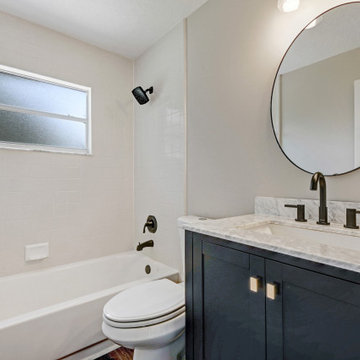
Renovated guest bathroom with navy blue modern farmhouse vanity. Resurfaced bathtub with new matte black fixtures to compliment sink fixture and black oval mirror.
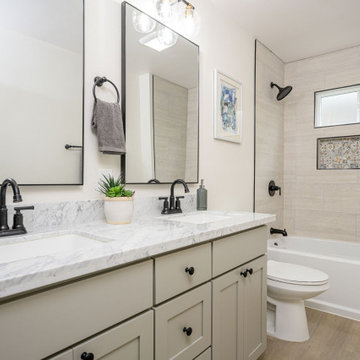
Design ideas for a mid-sized mediterranean kids bathroom in Los Angeles with beige cabinets, an alcove tub, beige tile, porcelain tile, vinyl floors, an undermount sink, marble benchtops, beige floor, white benchtops and a double vanity.
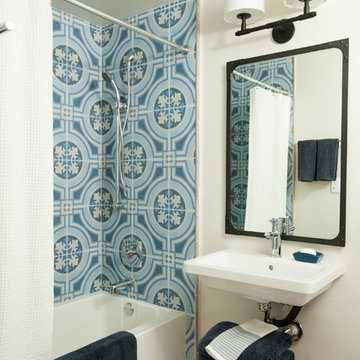
This bathroom was designed to reduce stress and support healing for families and their children with critical illnesses. We bright blues, matte black, and white to create a sense of home, of safety, and of hope. The star of the bathroom is the porcelain tile that looks like patterned cement encaustic tile from All Natural Stone, San Jose.
The furnishings and accessories are durable, functional, and fun, and include: matte black sconce from Sonneman, industrial style dark bronze mirror, a branch table that can be pulled next to the tub for parents supervising kids in the bath, and soft goods from Vintage Bath Los Altos.
We are honored that Melinda Mandell Interior Design was selected to participate in “Where Hope Has a Home” at the Stanford Ronald McDonald House.
We believe in creating safe, nurturing, and healing spaces for all families!
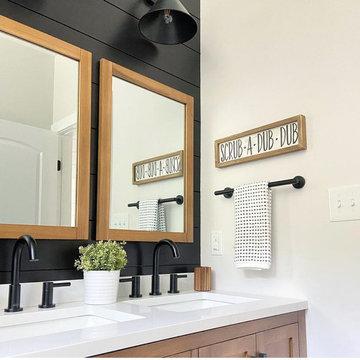
Spare bathroom with custom shiplap wall treatment.
This is an example of a large arts and crafts kids bathroom in Other with shaker cabinets, white cabinets, a freestanding tub, an open shower, multi-coloured tile, ceramic tile, white walls, vinyl floors, an undermount sink, engineered quartz benchtops, multi-coloured floor, a hinged shower door, multi-coloured benchtops, a double vanity, a freestanding vanity and planked wall panelling.
This is an example of a large arts and crafts kids bathroom in Other with shaker cabinets, white cabinets, a freestanding tub, an open shower, multi-coloured tile, ceramic tile, white walls, vinyl floors, an undermount sink, engineered quartz benchtops, multi-coloured floor, a hinged shower door, multi-coloured benchtops, a double vanity, a freestanding vanity and planked wall panelling.
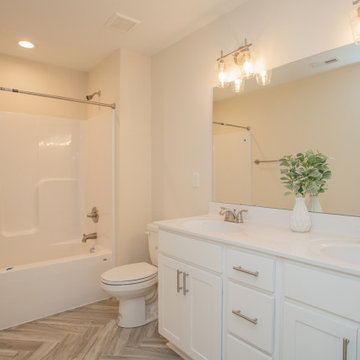
Open House This Sunday 4/11/21 in Fishersville!
Your brand new, three-bedroom, 2.5-bathroom home awaits you in Windward Pointe! If you have been waiting for the perfect home for your family, this one is it! Your new kitchen features a large island with a built-in breakfast bar, stainless steel appliances, granite countertops, and hardwood floors. Warm yourself on cold days by the fireplace in the living room. There are many windows in this home, too, allowing the natural light to accent the home's beautiful construction.
Enjoy the warmer weather on your screened-in back porch. The laundry room has plenty of cabinet space and a sink for easy clean-up. There is a bonus room just off the master suite, which would be perfect for a home office or nursery. Speaking of your new master suite, it features a walk-in closet and a master bath with a jetted tub, a stall shower, and his and her sinks!
Follow the gorgeous staircase to the second floor, where you'll find a loft/rec room area, two more bedrooms, a second full bath, and an unfinished bonus room! Plus, there's plenty of space for your vehicles in your new two-car garage!
This home is a must-see in person! Lucky for you, Ashley is hosting an open house this Sunday, April 11, 2021, at this stunning home! Visit her at 197 Windsor Drive, Fishersville, VA 22939, from 1 to 4 PM. This home is available with a builder's warranty for one year and qualifies for our easy owner financing program. Ashley has all the details! If you prefer to schedule a private tour or have any questions before the open house, contact her at 540-280-3385. We are an equal housing opportunity and warmly welcome realtors!
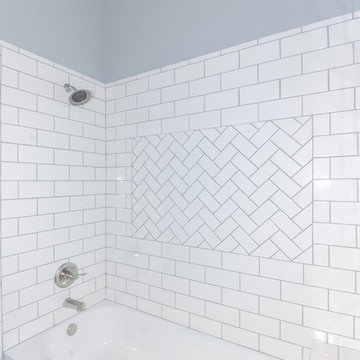
Inspiration for a mid-sized contemporary kids bathroom in Austin with beaded inset cabinets, white cabinets, an alcove tub, a shower/bathtub combo, a one-piece toilet, white tile, subway tile, grey walls, vinyl floors, an undermount sink and granite benchtops.
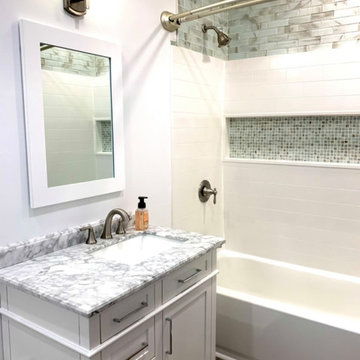
basement bathroom with shower kit and glass tile.
Inspiration for a mid-sized modern kids bathroom in Atlanta with white cabinets, an alcove tub, an alcove shower, a two-piece toilet, green tile, glass tile, white walls, vinyl floors, an undermount sink, marble benchtops, brown floor, a shower curtain, a niche and a single vanity.
Inspiration for a mid-sized modern kids bathroom in Atlanta with white cabinets, an alcove tub, an alcove shower, a two-piece toilet, green tile, glass tile, white walls, vinyl floors, an undermount sink, marble benchtops, brown floor, a shower curtain, a niche and a single vanity.
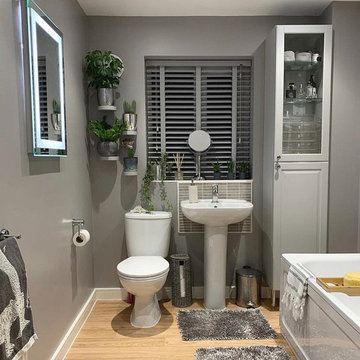
Bathroom makeover. After photo of complete bathroom, floating shelves, house plants and the use of paint with the same colour blinds give a seamless look and feel. With a tropical theme through hand towel and frames.
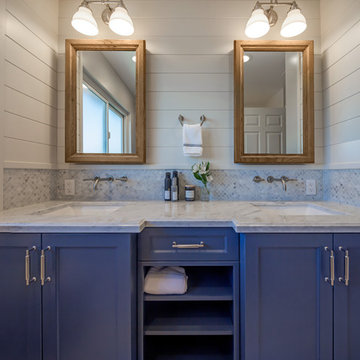
Mid-sized transitional kids bathroom in San Francisco with shaker cabinets, blue cabinets, an undermount tub, a shower/bathtub combo, a one-piece toilet, gray tile, marble, grey walls, vinyl floors, an undermount sink, engineered quartz benchtops, grey floor, a shower curtain and white benchtops.
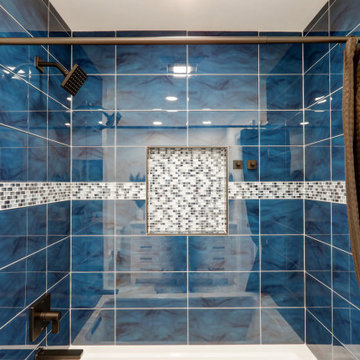
Bathroom off of bedroom with white vanity, matte black accessories, tile floor, blue tile shower, and walk in closet
Photo of a mid-sized traditional kids bathroom in Other with recessed-panel cabinets, white cabinets, a drop-in tub, a shower/bathtub combo, a two-piece toilet, blue tile, ceramic tile, white walls, vinyl floors, an undermount sink, engineered quartz benchtops, white floor, a shower curtain, white benchtops, a single vanity and a built-in vanity.
Photo of a mid-sized traditional kids bathroom in Other with recessed-panel cabinets, white cabinets, a drop-in tub, a shower/bathtub combo, a two-piece toilet, blue tile, ceramic tile, white walls, vinyl floors, an undermount sink, engineered quartz benchtops, white floor, a shower curtain, white benchtops, a single vanity and a built-in vanity.
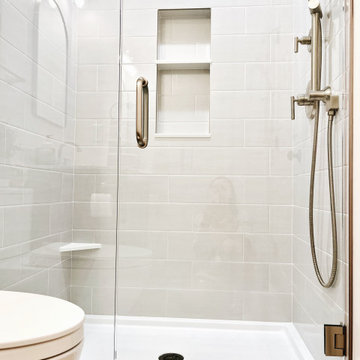
This is an example of a small transitional kids bathroom in Other with shaker cabinets, white cabinets, an alcove shower, a one-piece toilet, gray tile, ceramic tile, white walls, vinyl floors, an undermount sink, marble benchtops, beige floor, a hinged shower door, grey benchtops, a niche, a single vanity and a freestanding vanity.
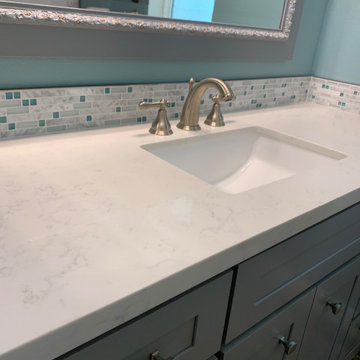
Beautiful white quartz with light grey veining was the perfect match to our splurge item which was the backsplash tile.....an undermount sink and brushed nickel faucet blend perfectly.
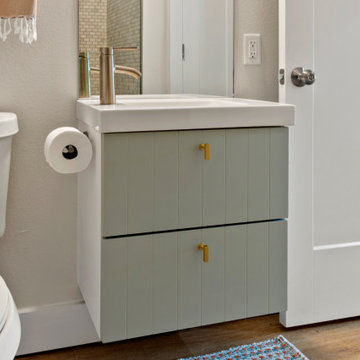
When we took on this renovation, there was a strange, elongated walk-in-shower. Since this bathroom was shared between 2 bedrooms, we suggested partitioning the odd shower and using the space to add a bathtub and a nice, large closet to make better use of the space. We installed a floating ikea vanity and upgraded it with fronts from semihandmade and some jazzy cabinet hardware
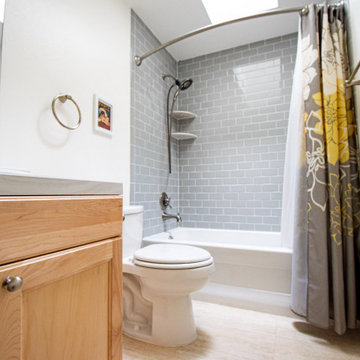
Kids bathroom update. Kept existing vanity. Used large porcelain tile for new countertop to reduce grout lines. New sink. Grey subway tile shower and new fixtures. Luxury vinyl tile flooring.
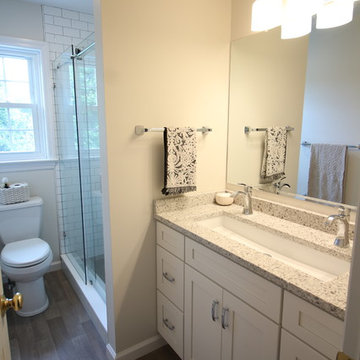
This bathroom is shared by a family of four, and can be close quarters in the mornings with a cramped shower and single vanity. However, without having anywhere to expand into, the bathroom size could not be changed. Our solution was to keep it bright and clean. By removing the tub and having a clear shower door, you give the illusion of more open space. The previous tub/shower area was cut down a few inches in order to put a 48" vanity in, which allowed us to add a trough sink and double faucets. Though the overall size only changed a few inches, they are now able to have two people utilize the sink area at the same time. White subway tile with gray grout, hexagon shower floor and accents, wood look vinyl flooring, and a white vanity kept this bathroom classic and bright.
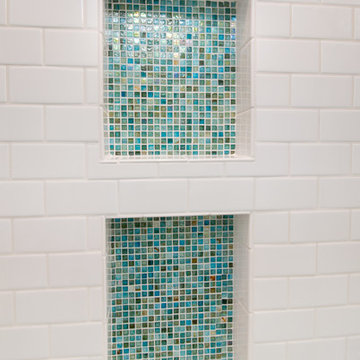
StarMark Lyptus cabinetry with hazelnut stain, Silestone Lusso quartz with waterfall edge, turquoise glass hardware from Windbourne Studios, Kohler chrome fixtures with barn door style shower door, white subway tile shower and vinyl plank flooring.
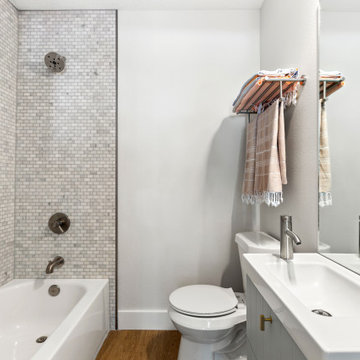
When we took on this renovation, there was a strange, elongated walk-in-shower. Since this bathroom was shared between 2 bedrooms, we suggested partitioning the odd shower and using the space to add a bathtub and a nice, large closet to make better use of the space. We installed a floating ikea vanity and upgraded it with fronts from semihandmade and some jazzy cabinet hardware
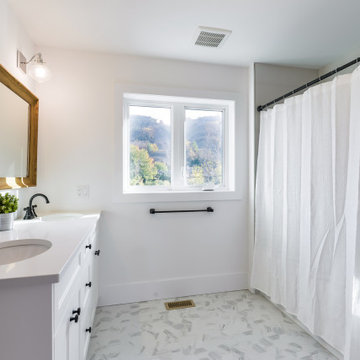
A Custom Two-Storey Modern Farmhouse Build Quality Homes built in Blue Mountains, Ontario.
Photo of a large country kids bathroom in Toronto with recessed-panel cabinets, white cabinets, a drop-in tub, an alcove shower, a one-piece toilet, white walls, vinyl floors, an undermount sink, engineered quartz benchtops, white floor, a hinged shower door, white benchtops, a double vanity and a built-in vanity.
Photo of a large country kids bathroom in Toronto with recessed-panel cabinets, white cabinets, a drop-in tub, an alcove shower, a one-piece toilet, white walls, vinyl floors, an undermount sink, engineered quartz benchtops, white floor, a hinged shower door, white benchtops, a double vanity and a built-in vanity.
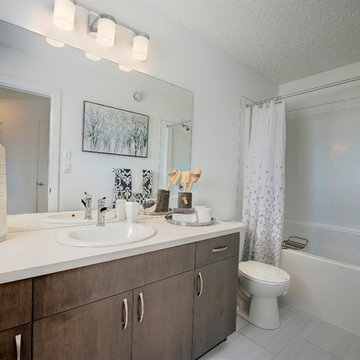
The main bathroom is this house is designed for guests and children alike. We've chosen vinyl tile flooring for the warmth underfoot and the durability they provide.
Kids Bathroom Design Ideas with Vinyl Floors
5