All Ceiling Designs Kids' Playroom Design Ideas
Refine by:
Budget
Sort by:Popular Today
1 - 20 of 525 photos
Item 1 of 3

A fun corner of a attic playroom for crafting and drawing
Photo of a mid-sized contemporary kids' playroom for kids 4-10 years old and girls in Sydney with pink walls, carpet, beige floor, vaulted and wallpaper.
Photo of a mid-sized contemporary kids' playroom for kids 4-10 years old and girls in Sydney with pink walls, carpet, beige floor, vaulted and wallpaper.
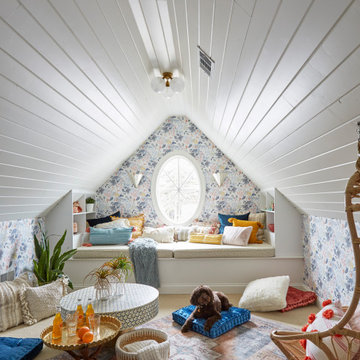
Transitional gender-neutral kids' room in Chicago with multi-coloured walls, carpet, timber, vaulted, wallpaper and beige floor.
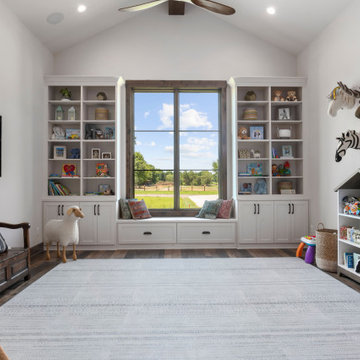
Photo of a country gender-neutral kids' room in Austin with white walls, dark hardwood floors, brown floor and vaulted.
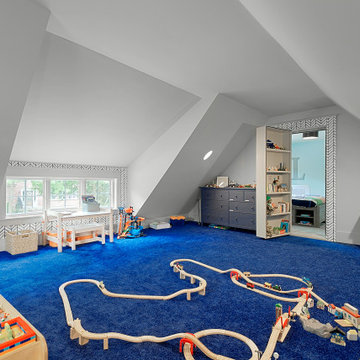
Large playroom accessed from secrete door in child's bedroom
Design ideas for a large transitional kids' playroom for kids 4-10 years old and boys in Chicago with carpet, vaulted, white walls and blue floor.
Design ideas for a large transitional kids' playroom for kids 4-10 years old and boys in Chicago with carpet, vaulted, white walls and blue floor.
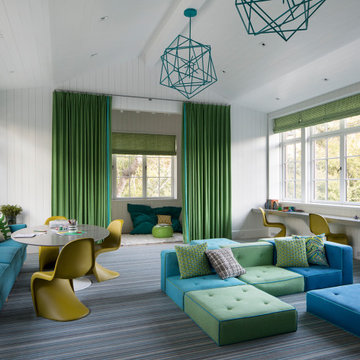
Transitional Kid's Playroom and Study
Photography by Paul Dyer
Photo of a large transitional gender-neutral kids' playroom for kids 4-10 years old in San Francisco with white walls, carpet, multi-coloured floor, timber, vaulted and planked wall panelling.
Photo of a large transitional gender-neutral kids' playroom for kids 4-10 years old in San Francisco with white walls, carpet, multi-coloured floor, timber, vaulted and planked wall panelling.
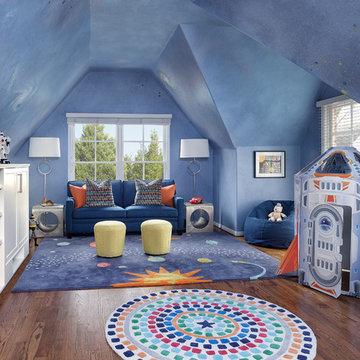
We transformed a Georgian brick two-story built in 1998 into an elegant, yet comfortable home for an active family that includes children and dogs. Although this Dallas home’s traditional bones were intact, the interior dark stained molding, paint, and distressed cabinetry, along with dated bathrooms and kitchen were in desperate need of an overhaul. We honored the client’s European background by using time-tested marble mosaics, slabs and countertops, and vintage style plumbing fixtures throughout the kitchen and bathrooms. We balanced these traditional elements with metallic and unique patterned wallpapers, transitional light fixtures and clean-lined furniture frames to give the home excitement while maintaining a graceful and inviting presence. We used nickel lighting and plumbing finishes throughout the home to give regal punctuation to each room. The intentional, detailed styling in this home is evident in that each room boasts its own character while remaining cohesive overall.
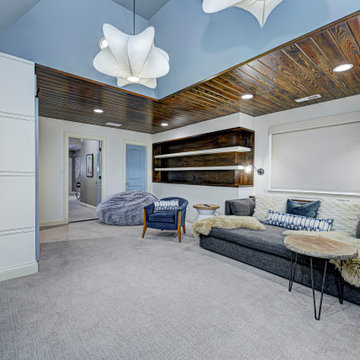
This home renovation project transformed unused, unfinished spaces into vibrant living areas. Each exudes elegance and sophistication, offering personalized design for unforgettable family moments.
This bedroom boasts spacious bunk beds and a thoughtfully designed entertainment unit. The serene blue and white palette sets the tone for relaxation, while statement lights add a touch of contemporary elegance.
Project completed by Wendy Langston's Everything Home interior design firm, which serves Carmel, Zionsville, Fishers, Westfield, Noblesville, and Indianapolis.
For more about Everything Home, see here: https://everythinghomedesigns.com/
To learn more about this project, see here: https://everythinghomedesigns.com/portfolio/fishers-chic-family-home-renovation/

Design ideas for a large transitional gender-neutral kids' playroom for kids 4-10 years old in Milwaukee with multi-coloured walls, light hardwood floors, brown floor, vaulted and wallpaper.

Bespoke plywood playroom storage. Mint green and pastel blue colour scheme with feature wallpaper applied to the ceiling.
Large scandinavian gender-neutral kids' playroom in Wiltshire with green walls, carpet, blue floor and wallpaper.
Large scandinavian gender-neutral kids' playroom in Wiltshire with green walls, carpet, blue floor and wallpaper.
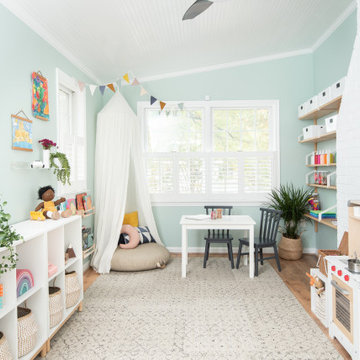
Inspiration for a contemporary gender-neutral kids' room in DC Metro with grey walls, medium hardwood floors, brown floor and vaulted.

A built-in water bottle filler sits next to the kids lockers and makes for easy access when filling up sports bottles.
Photo of a large beach style gender-neutral kids' room in Charleston with blue walls, light hardwood floors, timber and planked wall panelling.
Photo of a large beach style gender-neutral kids' room in Charleston with blue walls, light hardwood floors, timber and planked wall panelling.

Детская младшего ребёнка изначально планировалась как зал для йоги. В ходе работы над проектом появился второй ребёнок и эту комнату было решено отдать ему.
Комната представляет из себя чистое пространство с белыми стенами, акцентами из небольшого количества ярких цветов и исторического кирпича.
На потолке располагается округлый короб с иягкой скрытой подсветкой.

This playroom/study space is full fun patterns and pastel colors at every turn. A Missoni Home rug grounds the space, and a crisp white built-in provides display, storage as well as a workspace area for the homeowner.
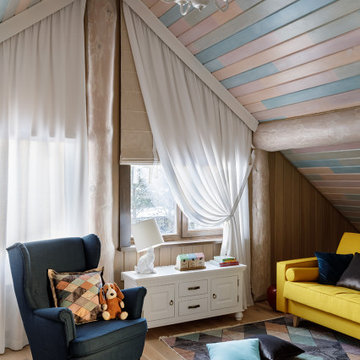
Inspiration for a country kids' playroom for kids 4-10 years old in Other with timber and planked wall panelling.
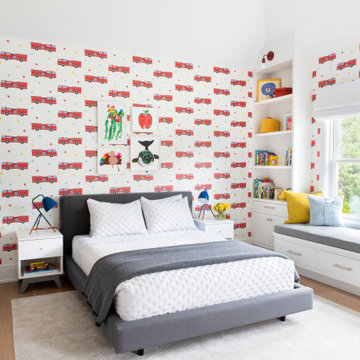
Advisement + Design - Construction advisement, custom millwork & custom furniture design, interior design & art curation by Chango & Co.
Inspiration for a mid-sized transitional kids' playroom for kids 4-10 years old and boys in New York with multi-coloured walls, light hardwood floors, brown floor, timber and wallpaper.
Inspiration for a mid-sized transitional kids' playroom for kids 4-10 years old and boys in New York with multi-coloured walls, light hardwood floors, brown floor, timber and wallpaper.
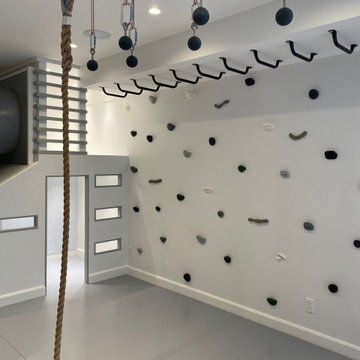
Mid-sized country gender-neutral kids' playroom in New York with white walls, light hardwood floors, grey floor, wood and panelled walls for kids 4-10 years old.
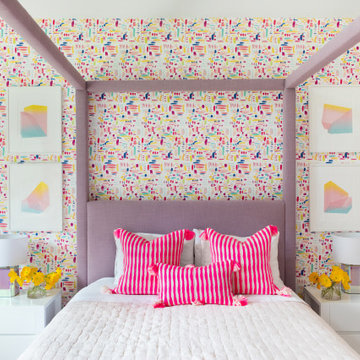
Advisement + Design - Construction advisement, custom millwork & custom furniture design, interior design & art curation by Chango & Co.
Design ideas for a mid-sized transitional kids' playroom for kids 4-10 years old and girls in New York with multi-coloured walls, light hardwood floors, brown floor, timber and wallpaper.
Design ideas for a mid-sized transitional kids' playroom for kids 4-10 years old and girls in New York with multi-coloured walls, light hardwood floors, brown floor, timber and wallpaper.

Les propriétaires ont hérité de cette maison de campagne datant de l'époque de leurs grands parents et inhabitée depuis de nombreuses années. Outre la dimension affective du lieu, il était difficile pour eux de se projeter à y vivre puisqu'ils n'avaient aucune idée des modifications à réaliser pour améliorer les espaces et s'approprier cette maison. La conception s'est faite en douceur et à été très progressive sur de longs mois afin que chacun se projette dans son nouveau chez soi. Je me suis sentie très investie dans cette mission et j'ai beaucoup aimé réfléchir à l'harmonie globale entre les différentes pièces et fonctions puisqu'ils avaient à coeur que leur maison soit aussi idéale pour leurs deux enfants.
Caractéristiques de la décoration : inspirations slow life dans le salon et la salle de bain. Décor végétal et fresques personnalisées à l'aide de papier peint panoramiques les dominotiers et photowall. Tapisseries illustrées uniques.
A partir de matériaux sobres au sol (carrelage gris clair effet béton ciré et parquet massif en bois doré) l'enjeu à été d'apporter un univers à chaque pièce à l'aide de couleurs ou de revêtement muraux plus marqués : Vert / Verte / Tons pierre / Parement / Bois / Jaune / Terracotta / Bleu / Turquoise / Gris / Noir ... Il y a en a pour tout les gouts dans cette maison !
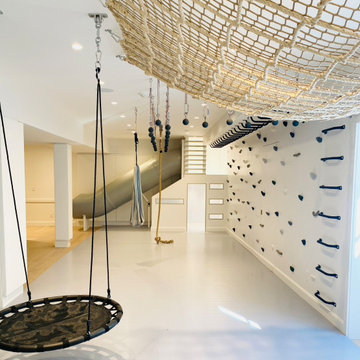
Photo of a mid-sized country gender-neutral kids' playroom for kids 4-10 years old in New York with white walls, light hardwood floors, grey floor, wood and panelled walls.

While respecting the history and architecture of the house, we created an updated version of the home’s original personality with contemporary finishes that still feel appropriate, while also incorporating some of the original furniture passed down in the family. Two decades and two teenage sons later, the family needed their home to be more user friendly and to better suit how they live now. We used a lot of unique and upscale finishes that would contrast each other and add panache to the space.
All Ceiling Designs Kids' Playroom Design Ideas
1