All Ceiling Designs All Wall Treatments Kids' Room Design Ideas
Refine by:
Budget
Sort by:Popular Today
121 - 140 of 1,891 photos
Item 1 of 3
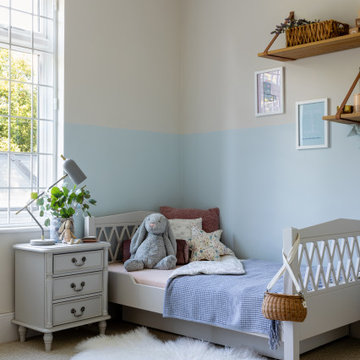
Country style girl's bedroom designer by London based interior designer, Joanna Landais oft Eklektik Studio, specialising in children's interiors.
Features rattan decor and country-inspired wallpaper. Soft textures and bright tones give India’s bedroom new feel that inspires country living and emulate the peacefulness of a farm. Accessorised with organic cotton cushions and sheepskin rug layered over carpet for a cosy and comfortable look.
Danish range of furniture ensures superior quality and timeless design for many years to come. Paired with wooden shelves and leather straps to complete the Country Design. Designed for Binky Felstead and featured in HELLO Magazine August 2020.
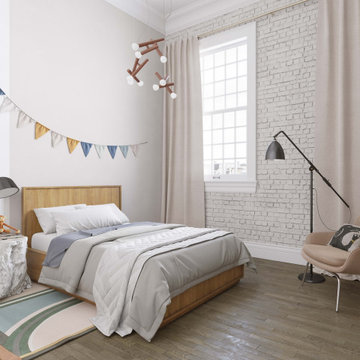
Experience the magic of a luxury kids' bedroom located in a Chelsea, New York apartment, a meticulous creation by Arsight. Sconces and a floor lamp cast a warm light over high ceilings, highlighting the intricate room mural and the welcoming kids' bed against a textured white brick wall. The snug armchair and luxury rug add comfort, while vibrant curtains bring an element of fun. The simplicity of oak flooring and a clean white palette tie the elements together, crafting a space that blends whimsical charm with high-end design.

Design ideas for a country kids' bedroom for kids 4-10 years old and girls in Moscow with medium hardwood floors, wood, wood walls, beige walls and brown floor.
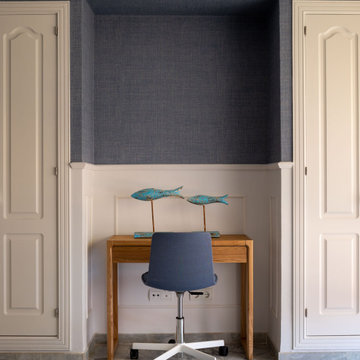
Large transitional gender-neutral kids' room in Malaga with blue walls, marble floors, grey floor, vaulted and wallpaper.

We turned a narrow Victorian into a family-friendly home.
CREDITS
Architecture: John Lum Architecture
Interior Design: Mansfield + O’Neil
Contractor: Christopher Gate Construction
Styling: Yedda Morrison
Photography: John Merkl

Photo of a mid-sized country gender-neutral kids' playroom for kids 4-10 years old in New York with white walls, light hardwood floors, grey floor, wood and panelled walls.

This playroom/study space is full fun patterns and pastel colors at every turn. A Missoni Home rug grounds the space, and a crisp white built-in provides display, storage as well as a workspace area for the homeowner.
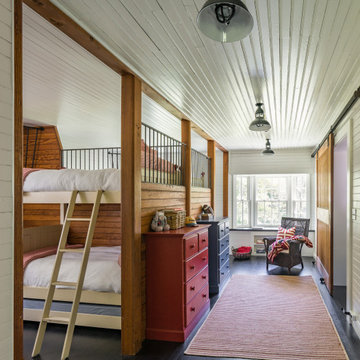
The owners of this 1941 cottage, located in the bucolic village of Annisquam, wanted to modernize the home without sacrificing its earthy wood and stone feel. Recognizing that the house had “good bones” and loads of charm, SV Design proposed exterior and interior modifications to improve functionality, and bring the home in line with the owners’ lifestyle. The design vision that evolved was a balance of modern and traditional – a study in contrasts.
Prior to renovation, the dining and breakfast rooms were cut off from one another as well as from the kitchen’s preparation area. SV's architectural team developed a plan to rebuild a new kitchen/dining area within the same footprint. Now the space extends from the dining room, through the spacious and light-filled kitchen with eat-in nook, out to a peaceful and secluded patio.
Interior renovations also included a new stair and balustrade at the entry; a new bathroom, office, and closet for the master suite; and renovations to bathrooms and the family room. The interior color palette was lightened and refreshed throughout. Working in close collaboration with the homeowners, new lighting and plumbing fixtures were selected to add modern accents to the home's traditional charm.
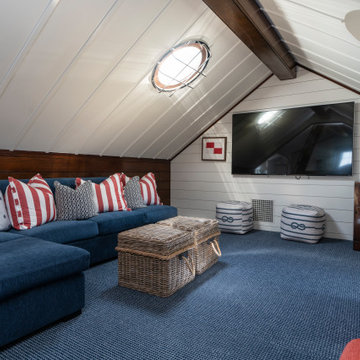
This is an example of a beach style gender-neutral kids' room in Boston with white walls, carpet, blue floor, vaulted and planked wall panelling.
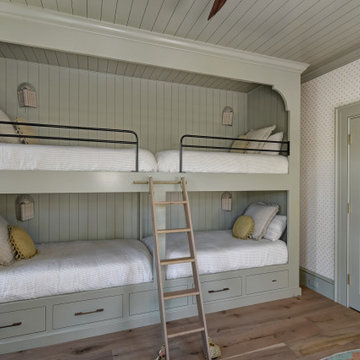
Transitional gender-neutral kids' bedroom in Charleston with grey walls, medium hardwood floors, brown floor, timber, panelled walls and wallpaper for kids 4-10 years old.
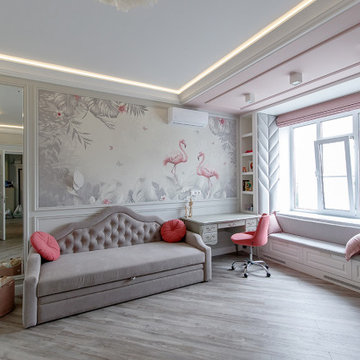
Inspiration for a mid-sized traditional kids' bedroom for kids 4-10 years old and girls in Novosibirsk with grey walls, laminate floors, grey floor, recessed and wallpaper.

Photo of a mid-sized transitional gender-neutral kids' room in Moscow with beige walls, dark hardwood floors, brown floor, exposed beam and wallpaper.
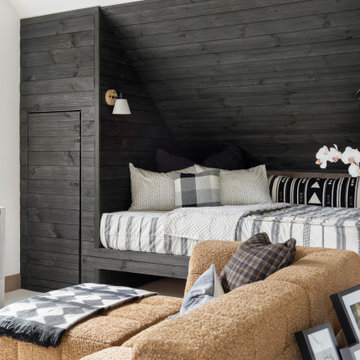
Built-in bunk room, kids loft space.
Photo of a small scandinavian gender-neutral kids' bedroom for kids 4-10 years old in Other with white walls, carpet, white floor, vaulted and planked wall panelling.
Photo of a small scandinavian gender-neutral kids' bedroom for kids 4-10 years old in Other with white walls, carpet, white floor, vaulted and planked wall panelling.
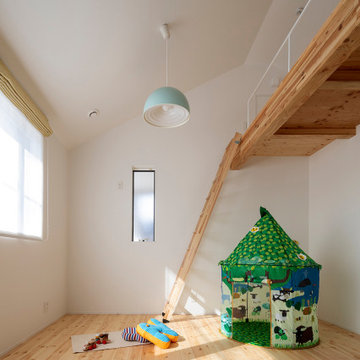
ZEH、長期優良住宅、耐震等級3+制震構造、BELS取得
Ua値=0.40W/㎡K
C値=0.30cm2/㎡
Photo of a mid-sized scandinavian gender-neutral kids' playroom for kids 4-10 years old in Other with white walls, light hardwood floors, beige floor, vaulted and wallpaper.
Photo of a mid-sized scandinavian gender-neutral kids' playroom for kids 4-10 years old in Other with white walls, light hardwood floors, beige floor, vaulted and wallpaper.

Advisement + Design - Construction advisement, custom millwork & custom furniture design, interior design & art curation by Chango & Co.
This is an example of a mid-sized transitional kids' playroom for kids 4-10 years old and girls in New York with multi-coloured walls, light hardwood floors, brown floor, timber and wallpaper.
This is an example of a mid-sized transitional kids' playroom for kids 4-10 years old and girls in New York with multi-coloured walls, light hardwood floors, brown floor, timber and wallpaper.
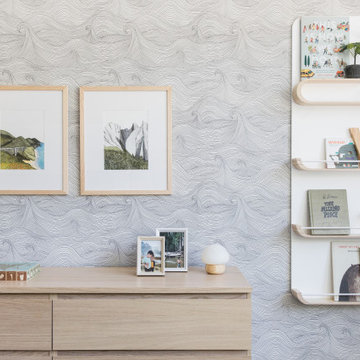
Using the family’s love of nature and travel as a launching point, we designed an earthy and layered room for two brothers to share. The playful yet timeless wallpaper was one of the first selections, and then everything else fell in place.
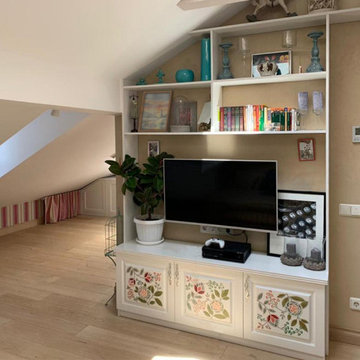
Photo of a large transitional kids' room for girls in Moscow with beige walls, painted wood floors, beige floor, exposed beam and wallpaper.
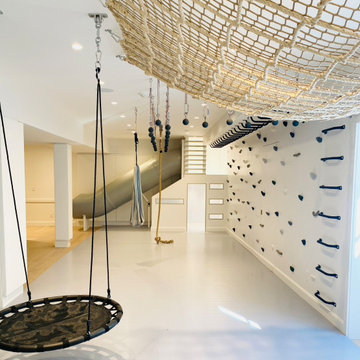
Photo of a mid-sized country gender-neutral kids' playroom for kids 4-10 years old in New York with white walls, light hardwood floors, grey floor, wood and panelled walls.
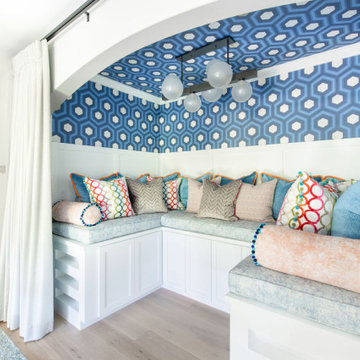
Design ideas for a large transitional gender-neutral kids' study room in Austin with blue walls, light hardwood floors, wallpaper and wallpaper.

Design ideas for a large country kids' room for boys in Moscow with beige walls, medium hardwood floors, yellow floor, exposed beam and wood walls.
All Ceiling Designs All Wall Treatments Kids' Room Design Ideas
7