Kids' Room Design Ideas with Beige Floor
Refine by:
Budget
Sort by:Popular Today
1 - 20 of 9,604 photos
Item 1 of 2

A fun corner of a attic playroom for crafting and drawing
Photo of a mid-sized contemporary kids' playroom for kids 4-10 years old and girls in Sydney with pink walls, carpet, beige floor, vaulted and wallpaper.
Photo of a mid-sized contemporary kids' playroom for kids 4-10 years old and girls in Sydney with pink walls, carpet, beige floor, vaulted and wallpaper.
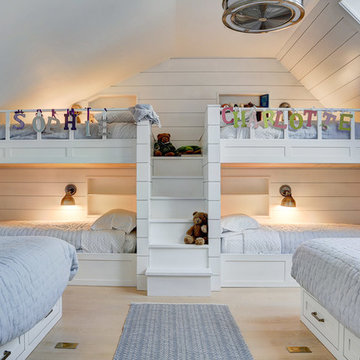
A newly created bunk room not only features bunk beds for this family's young children, but additional beds for sleepovers for years to come!
Design ideas for a mid-sized country gender-neutral kids' bedroom for kids 4-10 years old in New York with white walls, light hardwood floors and beige floor.
Design ideas for a mid-sized country gender-neutral kids' bedroom for kids 4-10 years old in New York with white walls, light hardwood floors and beige floor.
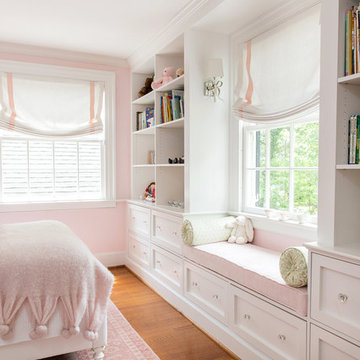
Photo of a traditional kids' bedroom for girls in Raleigh with pink walls, medium hardwood floors and beige floor.
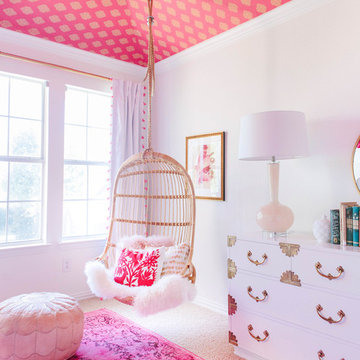
The sweet girls who own this room asked for "hot pink" so we delivered! The vintage dresser that we had lacquered provides tons of storage.
Design ideas for a mid-sized transitional kids' bedroom for kids 4-10 years old and girls in Dallas with white walls, carpet and beige floor.
Design ideas for a mid-sized transitional kids' bedroom for kids 4-10 years old and girls in Dallas with white walls, carpet and beige floor.
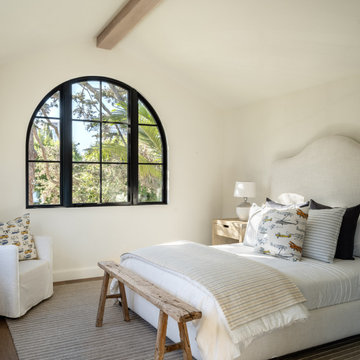
Cozy corners and charming details make this space a true sanctuary.
Inspiration for a mid-sized mediterranean kids' room in Los Angeles with white walls, medium hardwood floors, beige floor and exposed beam.
Inspiration for a mid-sized mediterranean kids' room in Los Angeles with white walls, medium hardwood floors, beige floor and exposed beam.
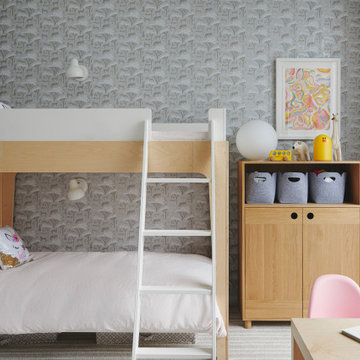
Key decor elements include: Vl38 wall lamps by Louis Poulsen in white, Custom cabinet for toy storage from Bee9 Design, Panton junior chairs by Vitra, Cayo rug by Thayer Design Studio, Parsons play table by Urban Green, Dioscuri 35 table lamp by Artemide, Hygge & West wallpaper in Serengeti ,Metal lazy susan from PB kids, Glory by Erin Lynn Welsh from Uprise Art
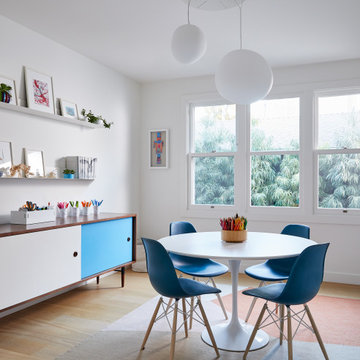
Design ideas for a modern gender-neutral kids' study room in San Francisco with white walls, light hardwood floors and beige floor.
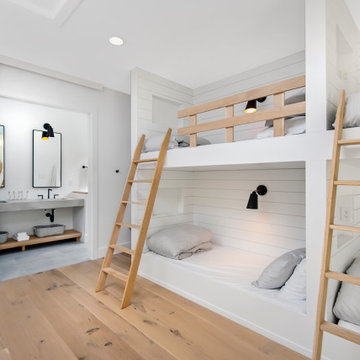
This couple purchased a second home as a respite from city living. Living primarily in downtown Chicago the couple desired a place to connect with nature. The home is located on 80 acres and is situated far back on a wooded lot with a pond, pool and a detached rec room. The home includes four bedrooms and one bunkroom along with five full baths.
The home was stripped down to the studs, a total gut. Linc modified the exterior and created a modern look by removing the balconies on the exterior, removing the roof overhang, adding vertical siding and painting the structure black. The garage was converted into a detached rec room and a new pool was added complete with outdoor shower, concrete pavers, ipe wood wall and a limestone surround.
2nd Floor Bunk Room Details
Three sets of custom bunks and ladders- sleeps 6 kids and 2 adults with a king bed. Each bunk has a niche, outlets and an individual switch for their separate light from Wayfair. Flooring is rough wide plank white oak and distressed.
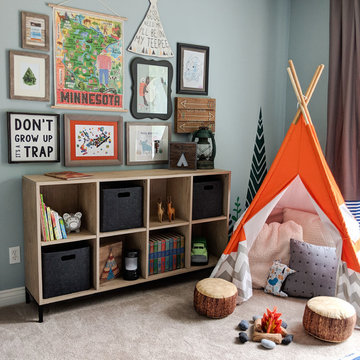
This boys' room reflects a love of the great outdoors with special attention paid to Minnesota's favorite lumberjack, Paul Bunyan. It was designed to easily grow with the child and has many different shelves, cubbies, nooks, and crannies for him to stow away his trinkets and display his treasures.
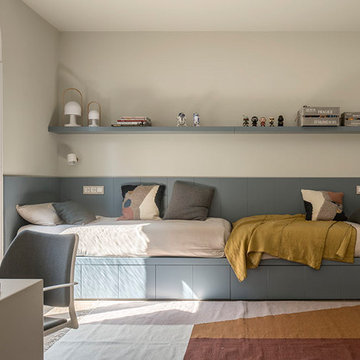
Proyecto realizado por Meritxell Ribé - The Room Studio
Construcción: The Room Work
Fotografías: Mauricio Fuertes
Photo of a mid-sized mediterranean kids' bedroom for kids 4-10 years old and boys in Barcelona with beige walls, medium hardwood floors and beige floor.
Photo of a mid-sized mediterranean kids' bedroom for kids 4-10 years old and boys in Barcelona with beige walls, medium hardwood floors and beige floor.
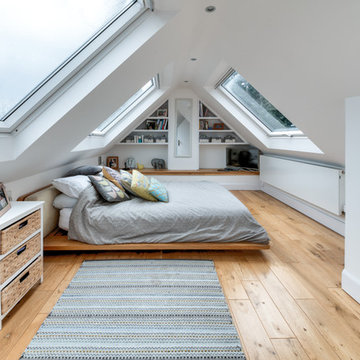
alan stretton
Design ideas for a mid-sized contemporary kids' bedroom in London with white walls, light hardwood floors and beige floor.
Design ideas for a mid-sized contemporary kids' bedroom in London with white walls, light hardwood floors and beige floor.
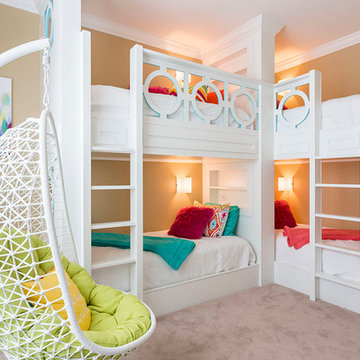
A beautiful transitional style. Built in double bunk beds. Natural light is well balanced throughout the room.
Mid-sized transitional gender-neutral kids' bedroom in Orlando with beige walls, carpet and beige floor for kids 4-10 years old.
Mid-sized transitional gender-neutral kids' bedroom in Orlando with beige walls, carpet and beige floor for kids 4-10 years old.
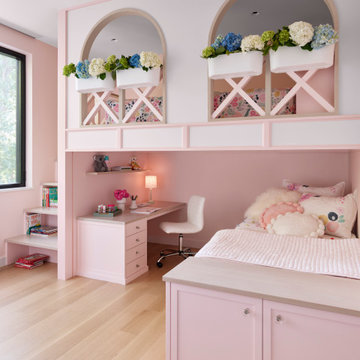
Little girls dream bedroom! stairs to loft bed, below is a daybed and homework area below. Arches, X-shape balusters, flower pots. Secret space below desk and under the stairs is a secret bunny hutch!
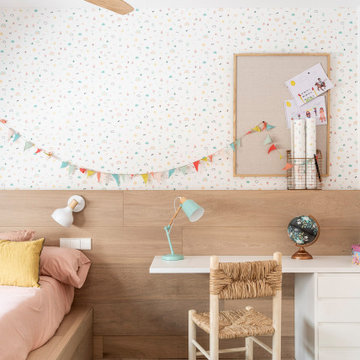
Photo of a contemporary kids' room for girls in Barcelona with multi-coloured walls, light hardwood floors, beige floor, decorative wall panelling and wallpaper.

Contemporary gender-neutral kids' room in DC Metro with blue walls, carpet, beige floor and brick walls.
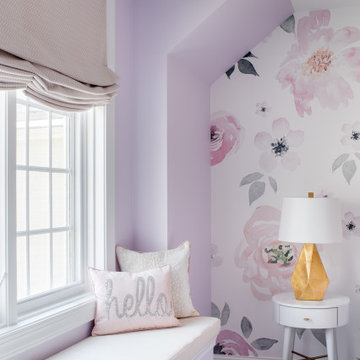
Who wouldn’t want a giant floral mural as the focus wall of their daughter’s bedroom? This mom (and daughter) certainly embraced the feminine here, with this colorful mural behind the bed. We paired the mural with Sherwin Williams color ‘Inspired Lilac’, because lavender is the young occupant’s favorite.
On the Jenny Lind bed, we used fresh cut floral bedding.
Round white night tables are a perfect place to put down that bedtime reading when young eyes get heavy. The gold reading lamps were an opportunity for a little bling. A window bench is the perfect place for a young reader to cuddle up. The bench material is just a little bit sparkly. It’s made of a polyurethane and has “ink resistant technology”, so it’s a forgiving upholstery selection for a spot where a young girl might be writing.
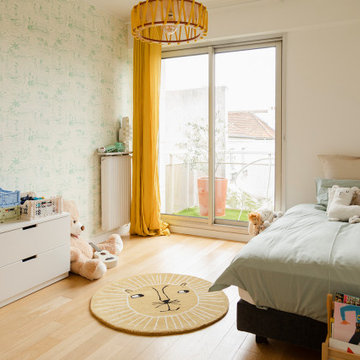
Dans cet appartement familial de 150 m², l’objectif était de rénover l’ensemble des pièces pour les rendre fonctionnelles et chaleureuses, en associant des matériaux naturels à une palette de couleurs harmonieuses.
Dans la cuisine et le salon, nous avons misé sur du bois clair naturel marié avec des tons pastel et des meubles tendance. De nombreux rangements sur mesure ont été réalisés dans les couloirs pour optimiser tous les espaces disponibles. Le papier peint à motifs fait écho aux lignes arrondies de la porte verrière réalisée sur mesure.
Dans les chambres, on retrouve des couleurs chaudes qui renforcent l’esprit vacances de l’appartement. Les salles de bain et la buanderie sont également dans des tons de vert naturel associés à du bois brut. La robinetterie noire, toute en contraste, apporte une touche de modernité. Un appartement où il fait bon vivre !

This 1901 Park Slope Brownstone underwent a full gut in 2020. The top floor of this new gorgeous home was designed especially for the kids. Cozy bedrooms, room for play and imagination to run wild, and even remote learning spaces.
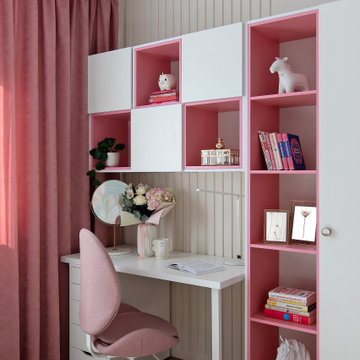
Design ideas for a mid-sized contemporary kids' study room for kids 4-10 years old and girls in Other with beige walls, laminate floors, beige floor and panelled walls.
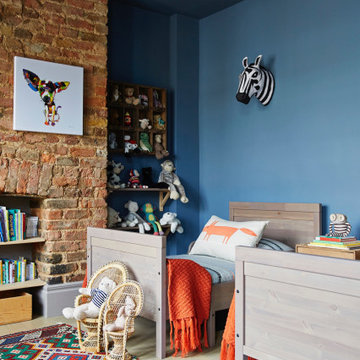
Inspiration for an eclectic kids' room in London with blue walls, light hardwood floors, beige floor and brick walls.
Kids' Room Design Ideas with Beige Floor
1