Kids' Room Design Ideas with Blue Walls and Decorative Wall Panelling
Refine by:
Budget
Sort by:Popular Today
1 - 20 of 51 photos
Item 1 of 3
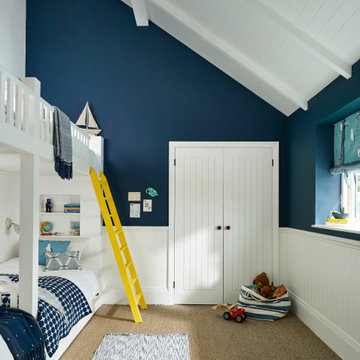
Childrens Bedroom Designed & Styled for Sanderson paint. Photography by Andy Gore.
This is an example of a beach style gender-neutral kids' bedroom for kids 4-10 years old in Other with blue walls, carpet, brown floor, timber, vaulted and decorative wall panelling.
This is an example of a beach style gender-neutral kids' bedroom for kids 4-10 years old in Other with blue walls, carpet, brown floor, timber, vaulted and decorative wall panelling.
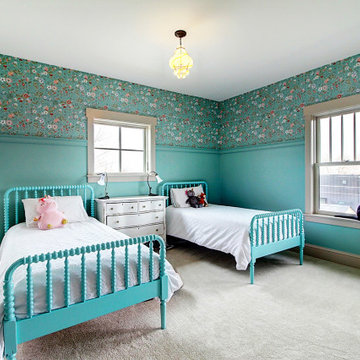
In addition to views, daylighting, and continuing the 1920s Craftsman style, flexibility is priority for this space so that it can grown with the children. This shared bedroom and its closets have been designed so that they can easily be bisected into two separate bedrooms should more autonomy ever be desired. Chandeliers with colorful striping were original to the home and fortunately not only match the wallpaper shown but also came as a set of two.
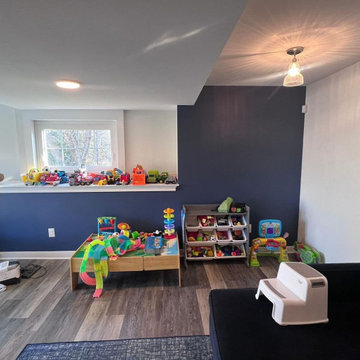
Photo of a mid-sized contemporary kids' room for boys in Bridgeport with blue walls, plywood floors, brown floor, vaulted and decorative wall panelling.
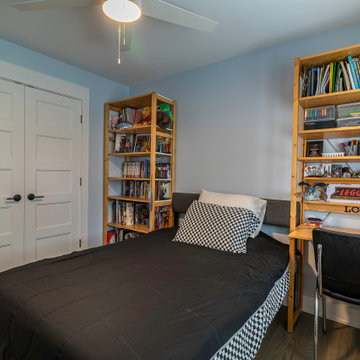
Inspiration for a transitional kids' room for boys in Chicago with blue walls, medium hardwood floors, brown floor, wallpaper and decorative wall panelling.
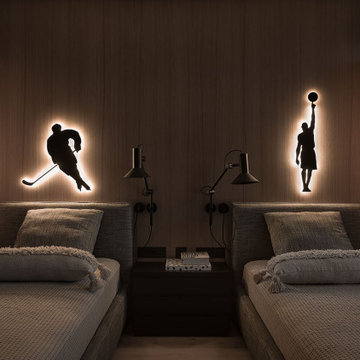
В портфолио Design Studio Yuriy Zimenko можно найти разные проекты: монохромные и яркие, минималистичные и классические. А все потому, что Юрий Зименко любит экспериментировать. Да и заказчики свое жилье видят по-разному. В случае с этой квартирой, расположенной в одном из новых жилых комплексов Киева, построение проекта началось с эмоций. Во время первой встречи с дизайнером, его будущие заказчики обмолвились о недавнем путешествии в Австрию. В семье двое сыновей, оба спортсмены и поездки на горнолыжные курорты – не просто часть общего досуга. Во время последнего вояжа, родители и их дети провели несколько дней в шале. Рассказывали о нем настолько эмоционально, что именно дома на альпийских склонах стали для дизайнера Юрия Зименко главной вводной в разработке концепции квартиры в Киеве. «В чем главная особенность шале? В обилии натурального дерева. А дерево в интерьере – отличный фон для цветовых экспериментов, к которым я время от времени прибегаю. Мы ухватились за эту идею и постарались максимально раскрыть ее в пространстве интерьера», – рассказывает Юрий Зименко.
Началось все с доработки изначальной планировки. Центральное ядро апартаментов выделили под гостиную, объединенную с кухней и столовой. По соседству расположили две спальни и ванные комнаты, выкроить место для которых удалось за счет просторного коридора. А вот главную ставку в оформлении квартиры сделали на фактуры: дерево, металл, камень, натуральный текстиль и меховую обивку. А еще – на цветовые акценты и арт-объекты от украинских художников. Большая часть мебели в этом интерьере также украинского производства. «Мы ставили перед собой задачу сформировать современное пространство с атмосферой, которую заказчики смогли бы назвать «своим домом». Для этого использовали тактильные материалы и богатую палитру.
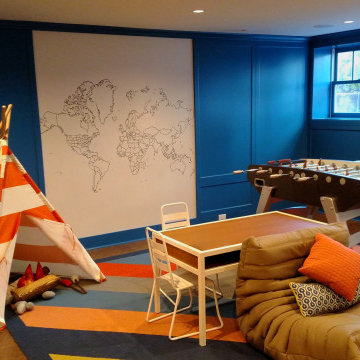
A children's playroom should be a fun and inviting space that encourages play, creativity, and imagination. Bright colors, soft textures, and plenty of toys and games can help create an exciting and comfortable environment. Storage space is also important to keep the room organized and clutter-free. Consider adding a reading nook, art station, or dress-up area to inspire a range of activities. Safety should always be a top priority, so be sure to choose age-appropriate toys and furniture and keep the room free of hazards. Overall, a well-designed playroom can provide hours of entertainment and fun for children of all ages.
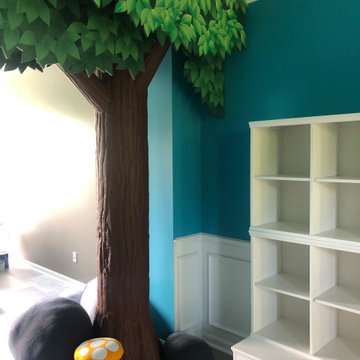
A formal dining room and living room are transformed into a children's play space. The playroom is equipped with a rock wall, climbing ropes, craft table, media center, reading nook, and soft boulders.

Детская комната для мальчика 13 лет. На стене ручная роспись. Увеличили пространство комнаты за счет использования подоконника в качестве рабочей зоны. Вся мебель выполнена под заказ по индивидуальным размерам. Текстиль в проекте выполнен так же нашей студией и разработан лично дизайнером проекта Ириной Мариной.
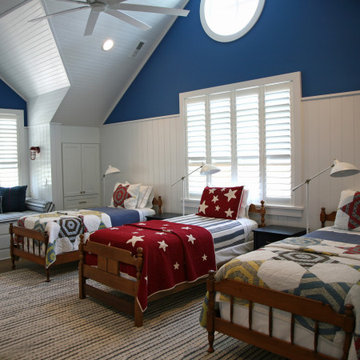
The boys bunk room is bright with color and can speak to kids as young as three and still say home to teens. All of the quilts are family heirlooms as are the twin beds that came from Grandpa's era.
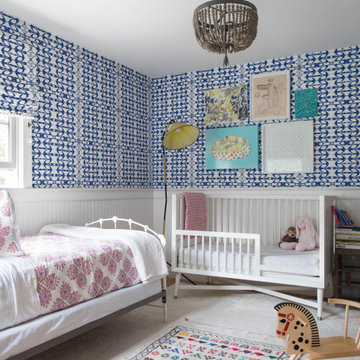
Design ideas for a beach style toddler room for boys in New York with blue walls, decorative wall panelling and wallpaper.
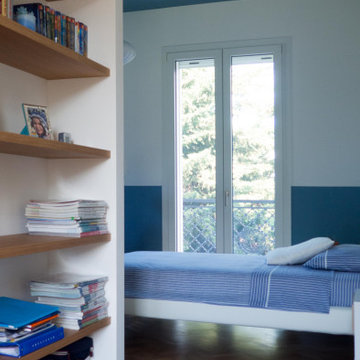
Data l'ampiezza degli spazi si è optato per dotare ogni camera di una cabina armadi, integrata nella stanza con una libreria a muro con mensole in rovere naturale, perfette per contenere libri e giochi.
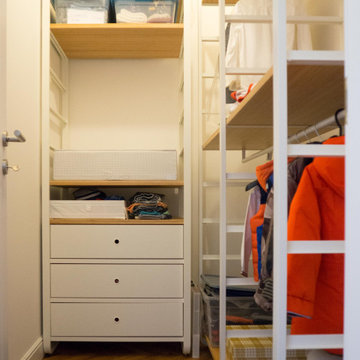
Data l'ampiezza degli spazi si è optato per dotare ogni camera di una cabina armadi, integrata nella stanza con una libreria a muro con mensole in rovere naturale, perfette per contenere libri e giochi.
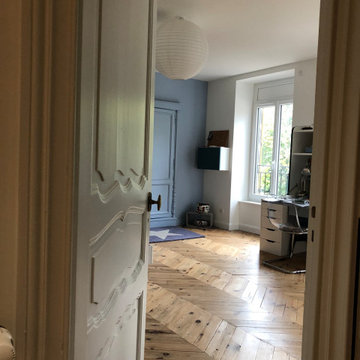
rénovation chambre d'enfant, rénovation du parquet chevrons existant, des boiseries, modifications des menuiseries extérieures,
Large traditional gender-neutral kids' room in Clermont-Ferrand with blue walls, light hardwood floors, brown floor and decorative wall panelling.
Large traditional gender-neutral kids' room in Clermont-Ferrand with blue walls, light hardwood floors, brown floor and decorative wall panelling.
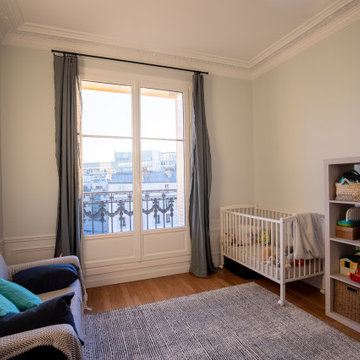
Large transitional kids' room in Paris with blue walls, light hardwood floors, beige floor and decorative wall panelling for boys.
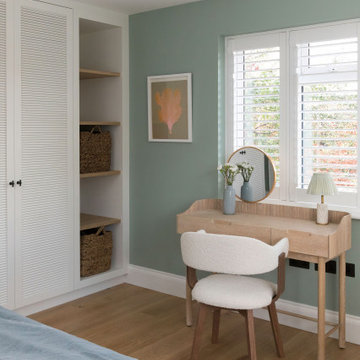
Bright bedroom room for teenage girl
This is an example of a large transitional kids' room for girls in Sussex with blue walls, medium hardwood floors and decorative wall panelling.
This is an example of a large transitional kids' room for girls in Sussex with blue walls, medium hardwood floors and decorative wall panelling.
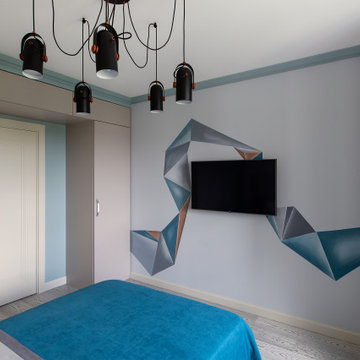
Детская комната для мальчика 13 лет. На стене ручная роспись. Увеличили пространство комнаты за счет использования подоконника в качестве рабочей зоны. Вся мебель выполнена под заказ по индивидуальным размерам. Текстиль в проекте выполнен так же нашей студией и разработан лично дизайнером проекта Ириной Мариной.
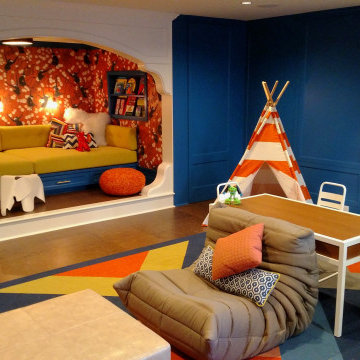
A children's playroom should be a fun and inviting space that encourages play, creativity, and imagination. Bright colors, soft textures, and plenty of toys and games can help create an exciting and comfortable environment. Storage space is also important to keep the room organized and clutter-free. Consider adding a reading nook, art station, or dress-up area to inspire a range of activities. Safety should always be a top priority, so be sure to choose age-appropriate toys and furniture and keep the room free of hazards. Overall, a well-designed playroom can provide hours of entertainment and fun for children of all ages.
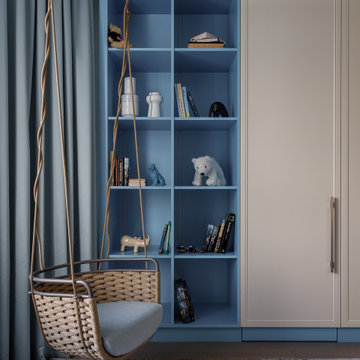
Large transitional gender-neutral kids' room in Moscow with blue walls, dark hardwood floors, brown floor and decorative wall panelling.
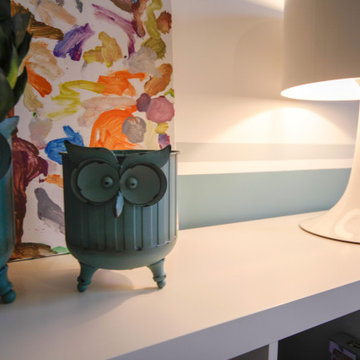
La camera di ciascun bambino ha colori e arredi definiti: in questa camera la boiserie dipinta è resa più colorata da una seconda striscia in tono.
Photo of an expansive eclectic kids' bedroom for kids 4-10 years old and boys in Other with blue walls, dark hardwood floors and decorative wall panelling.
Photo of an expansive eclectic kids' bedroom for kids 4-10 years old and boys in Other with blue walls, dark hardwood floors and decorative wall panelling.
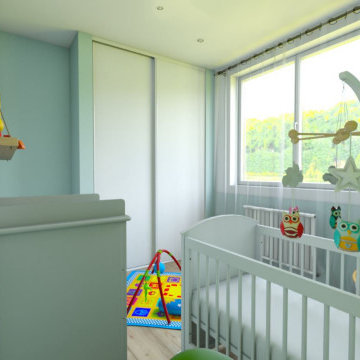
Dans cette petite pièce, il a fallu caser, un lit bébé, une table à langer, un placard, une zone de jeux et un endroit pour nourrir et câliner bébé.
Pari réussi dans cet espace de moins de 9 m².
En adaptant le volume du mobilier et l'agencement, chaque objet trouve sa place.
Kids' Room Design Ideas with Blue Walls and Decorative Wall Panelling
1