Kids' Room Design Ideas with Dark Hardwood Floors
Refine by:
Budget
Sort by:Popular Today
1 - 20 of 5,504 photos
Item 1 of 2
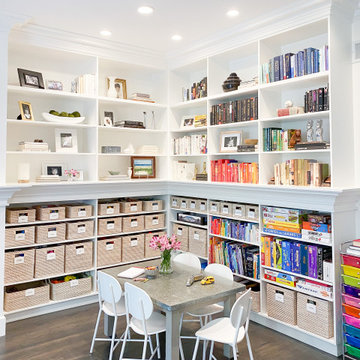
Design ideas for a transitional gender-neutral kids' playroom in Chicago with white walls, dark hardwood floors and brown floor.
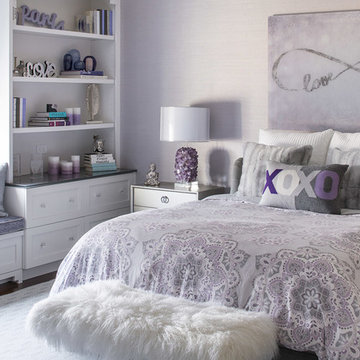
Christian Garibaldi
Design ideas for a mid-sized transitional kids' room for girls in New York with dark hardwood floors, brown floor and purple walls.
Design ideas for a mid-sized transitional kids' room for girls in New York with dark hardwood floors, brown floor and purple walls.
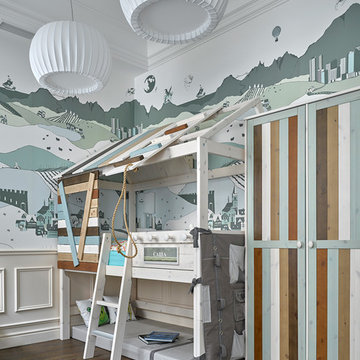
Design ideas for a mid-sized eclectic kids' room for kids 4-10 years old and boys in Moscow with multi-coloured walls and dark hardwood floors.
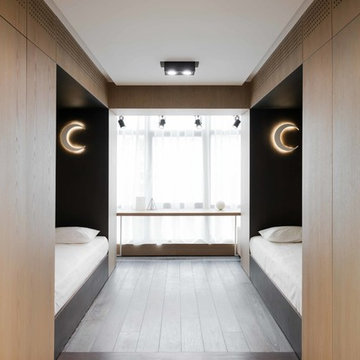
Иванов Илья
Photo of a contemporary gender-neutral kids' room in Moscow with dark hardwood floors and multi-coloured walls.
Photo of a contemporary gender-neutral kids' room in Moscow with dark hardwood floors and multi-coloured walls.

Inspiration for a large contemporary gender-neutral kids' playroom for kids 4-10 years old in DC Metro with white walls, dark hardwood floors, brown floor and wallpaper.
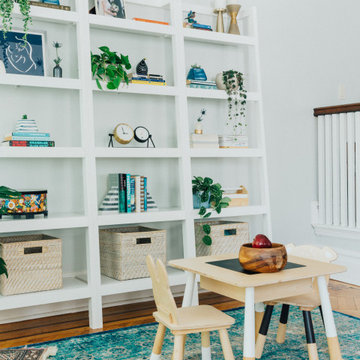
This is an example of a mid-sized transitional gender-neutral kids' room in New York with brown floor, white walls and dark hardwood floors.
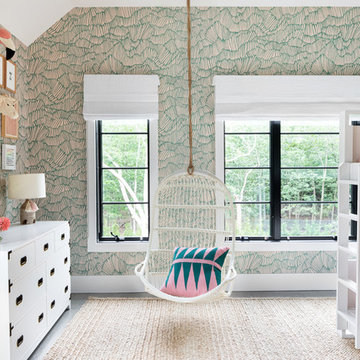
A playground by the beach. This light-hearted family of four takes a cool, easy-going approach to their Hamptons home.
Large beach style kids' bedroom in New York with dark hardwood floors and grey floor for kids 4-10 years old and girls.
Large beach style kids' bedroom in New York with dark hardwood floors and grey floor for kids 4-10 years old and girls.
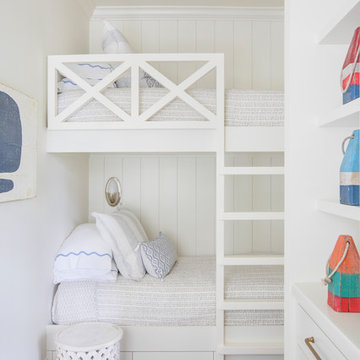
Margaret Wright
Photo of a beach style gender-neutral kids' bedroom in Charleston with white walls, dark hardwood floors and brown floor.
Photo of a beach style gender-neutral kids' bedroom in Charleston with white walls, dark hardwood floors and brown floor.
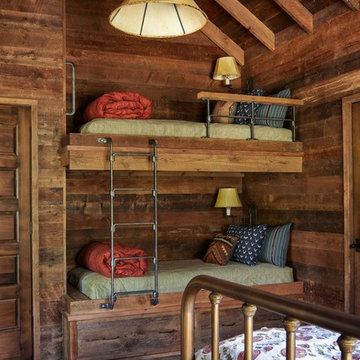
Photo of a country gender-neutral kids' bedroom in Other with brown walls, brown floor and dark hardwood floors.
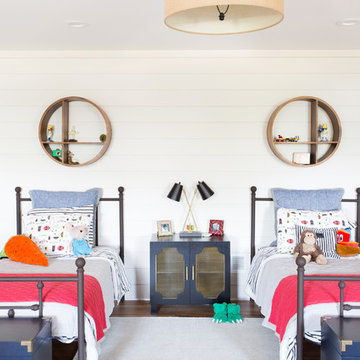
Jessica Cain © 2019 Houzz
Inspiration for a large beach style gender-neutral kids' bedroom for kids 4-10 years old in Kansas City with white walls and dark hardwood floors.
Inspiration for a large beach style gender-neutral kids' bedroom for kids 4-10 years old in Kansas City with white walls and dark hardwood floors.
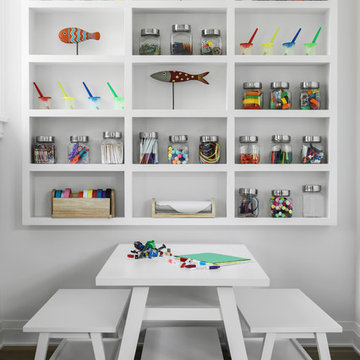
A beautiful shingle style residence we recently completed for a young family in Cold Spring Harbor, New York. Interior design by SRC Interiors. Built by Stokkers + Company.
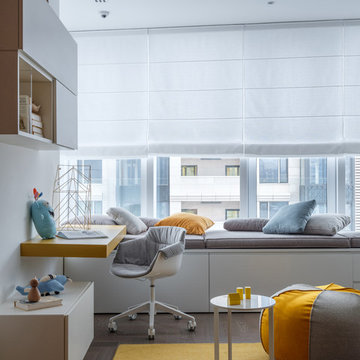
Contemporary gender-neutral kids' study room in Moscow with white walls and dark hardwood floors for kids 4-10 years old.
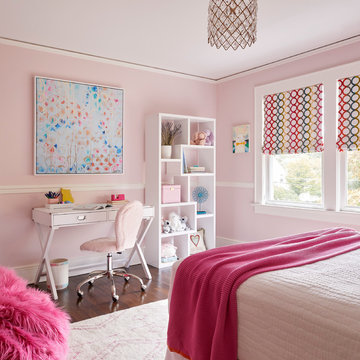
10 year old dream with lots of texture and pops of color
Transitional kids' room in Boston with pink walls, dark hardwood floors and brown floor for girls.
Transitional kids' room in Boston with pink walls, dark hardwood floors and brown floor for girls.
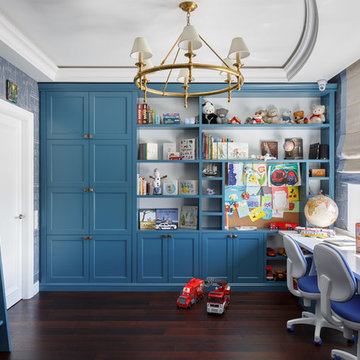
Иван Сорокин
Beach style kids' study room in Saint Petersburg with dark hardwood floors, brown floor and blue walls for kids 4-10 years old and boys.
Beach style kids' study room in Saint Petersburg with dark hardwood floors, brown floor and blue walls for kids 4-10 years old and boys.
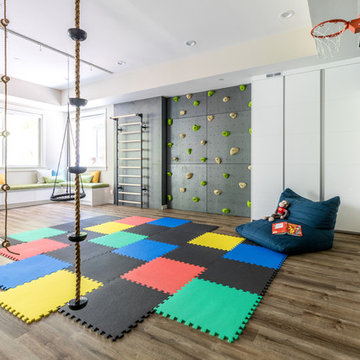
Having two young boys presents its own challenges, and when you have two of their best friends constantly visiting, you end up with four super active action heroes. This family wanted to dedicate a space for the boys to hangout. We took an ordinary basement and converted it into a playground heaven. A basketball hoop, climbing ropes, swinging chairs, rock climbing wall, and climbing bars, provide ample opportunity for the boys to let their energy out, and the built-in window seat is the perfect spot to catch a break. Tall built-in wardrobes and drawers beneath the window seat to provide plenty of storage for all the toys.
You can guess where all the neighborhood kids come to hangout now ☺
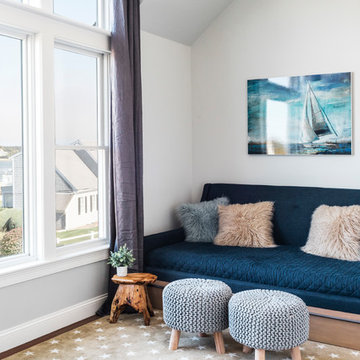
This Cape Cod house on Hyannis Harbor was designed to capture the views of the harbor. Coastal design elements such as ship lap, compass tile, and muted coastal colors come together to create an ocean feel. The navy daybed in this bedroom doubles as a couch and twin bed. There is also a trundle bed for additional sleeping.
Photography: Joyelle West
Designer: Christine Granfield
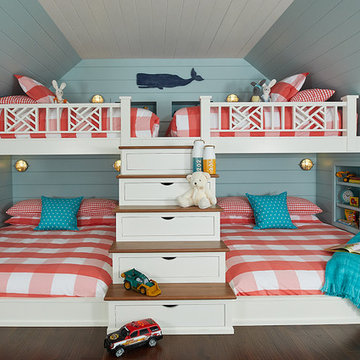
In this formerly unfinished room above a garage, we were tasked with creating the ultimate kids’ space that could easily be used for adult guests as well. Our space was limited, but our client’s imagination wasn’t! Bold, fun, summertime colors, layers of pattern, and a strong emphasis on architectural details make for great vignettes at every turn.
With many collaborations and revisions, we created a space that sleeps 8, offers a game/project table, a cozy reading space, and a full bathroom. The game table and banquette, bathroom vanity, locker wall, and unique bunks were custom designed by Bayberry Cottage and all allow for tons of clever storage spaces.
This is a space created for loved ones and a lifetime of memories of a fabulous lakefront vacation home!
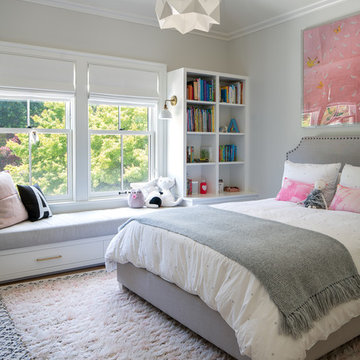
Large transitional kids' bedroom in San Francisco with grey walls, dark hardwood floors and brown floor for kids 4-10 years old and girls.
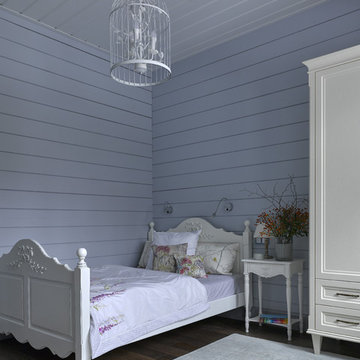
Детская спальня. Кровать изготовлена на заказ в мастерской “ДезВуд”; покрывало, Yves Дelorme; подушки, “Галерея Арбен”. Тумбочка, “Разные штучки”; шкаф по эскизам дизайнера, “Аурум”. Стол, My Little France; стул, Allwooden, Россия. Люстра, Arte Lamp; шторы и карнизы, Decor-Studio; ткань, Nevio Morano. Ковер, Dovlet House.
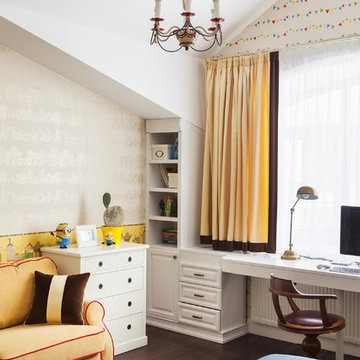
Photo of a transitional kids' study room in Moscow with dark hardwood floors, brown floor and beige walls.
Kids' Room Design Ideas with Dark Hardwood Floors
1